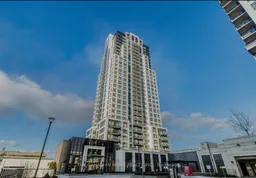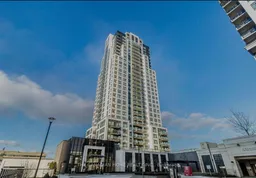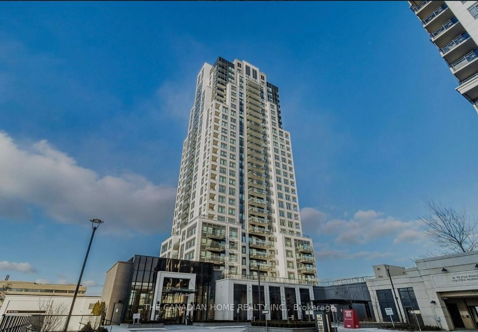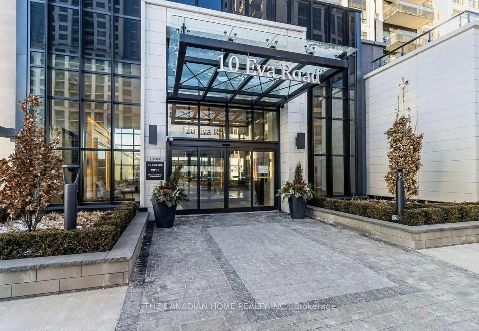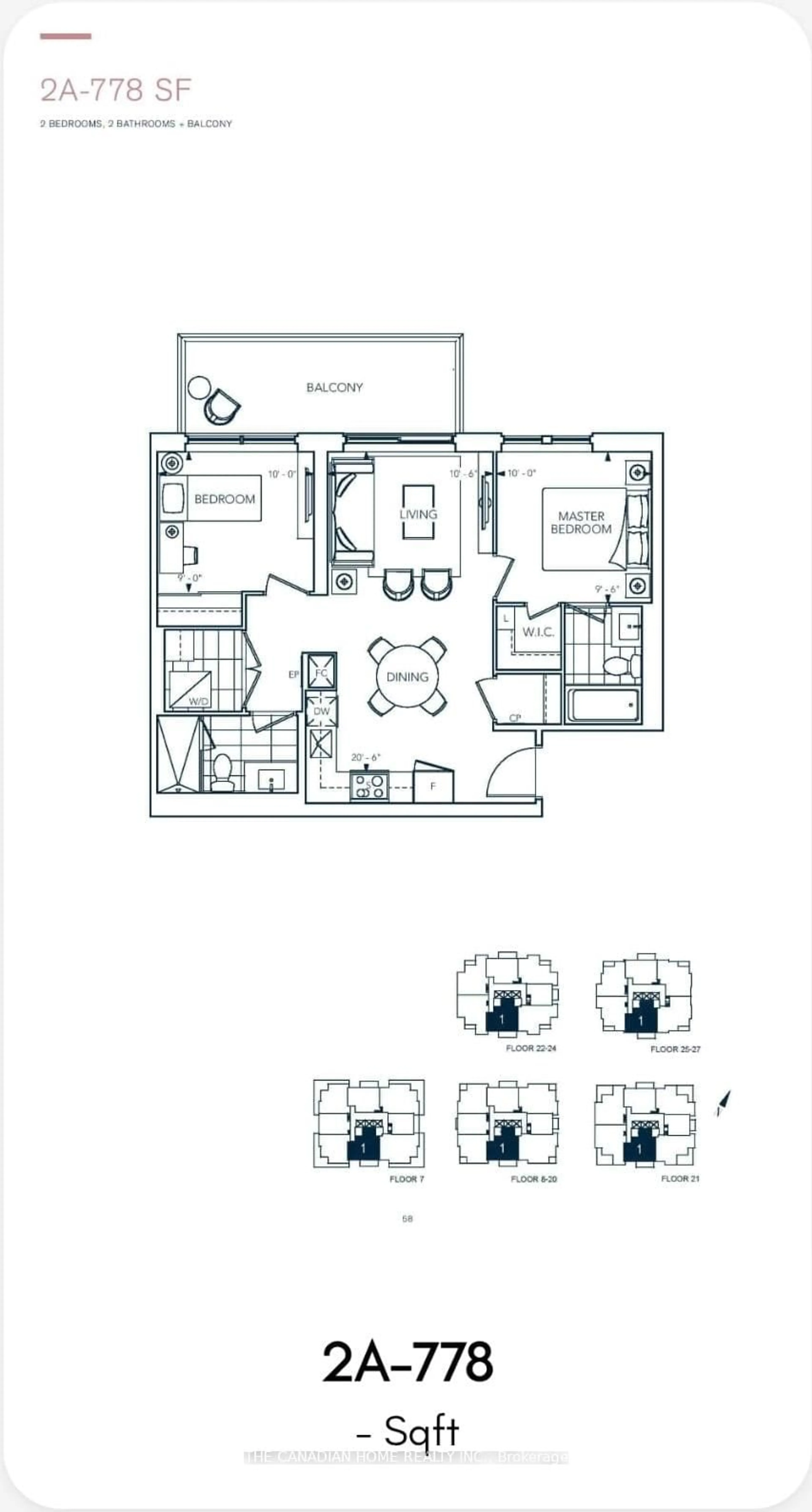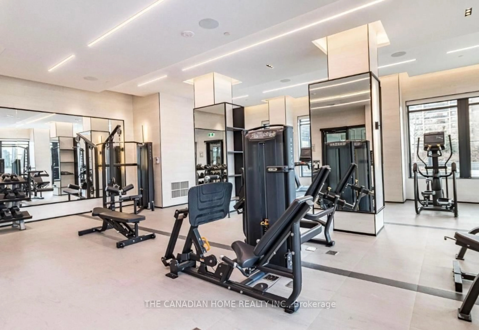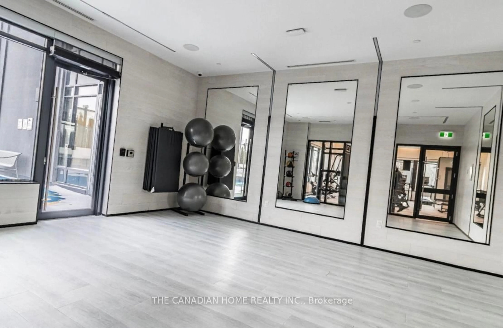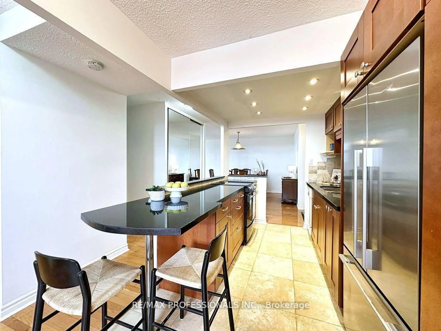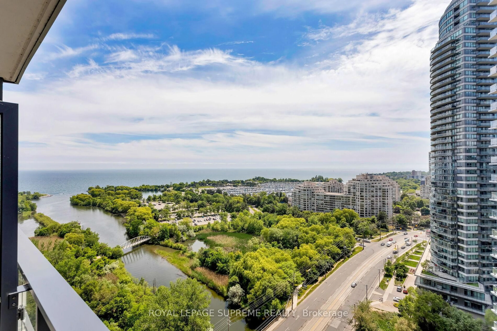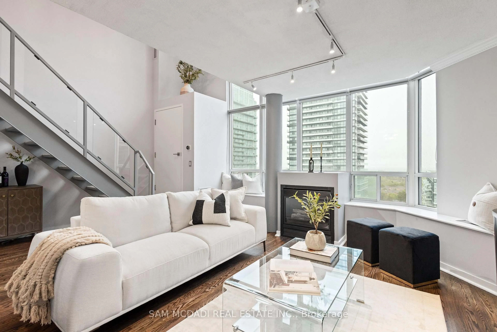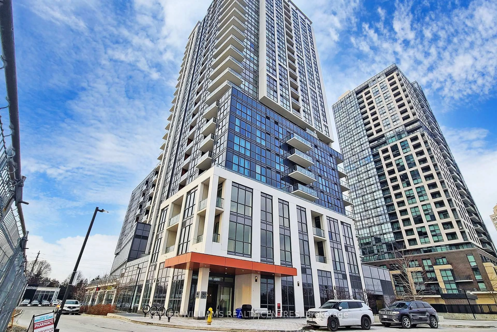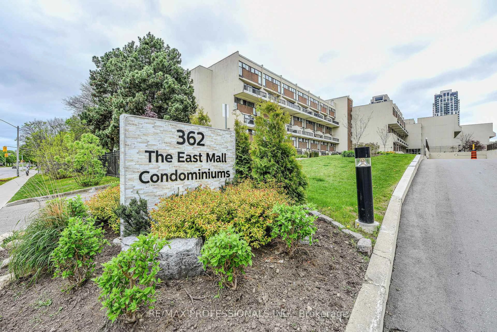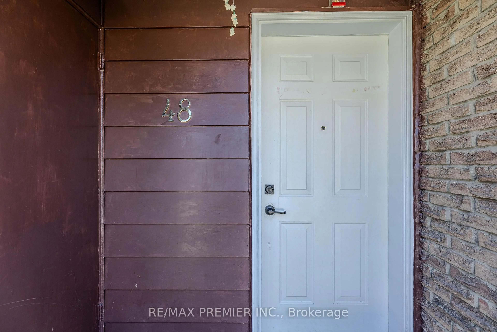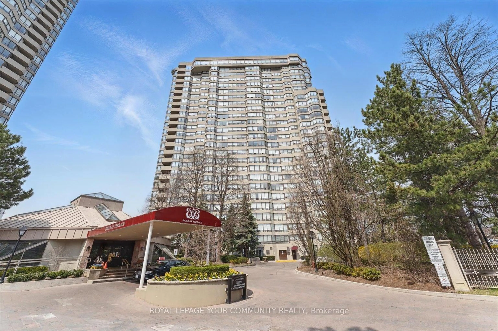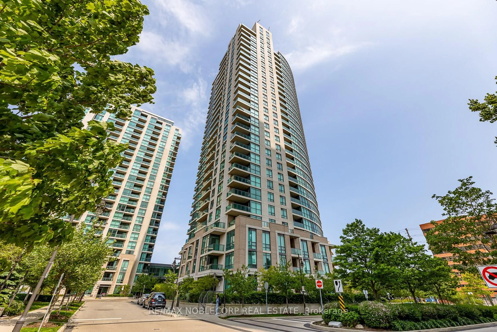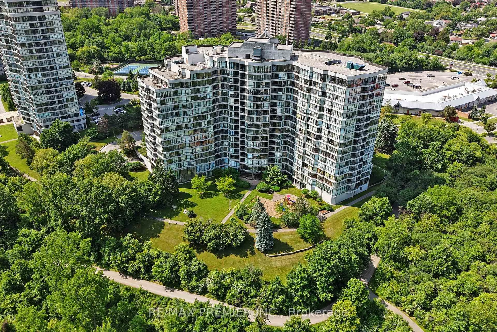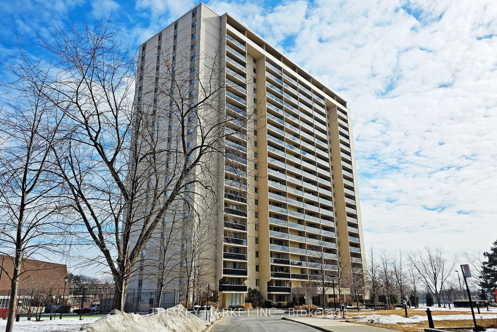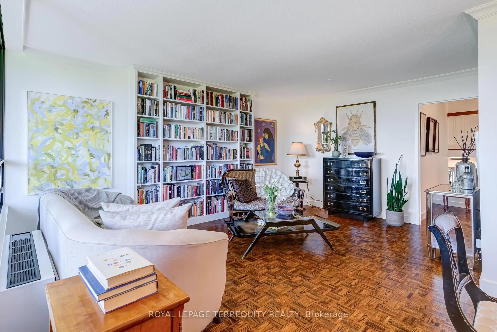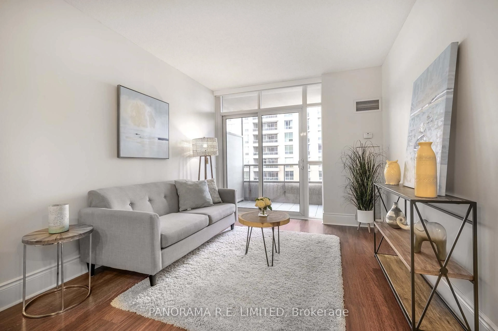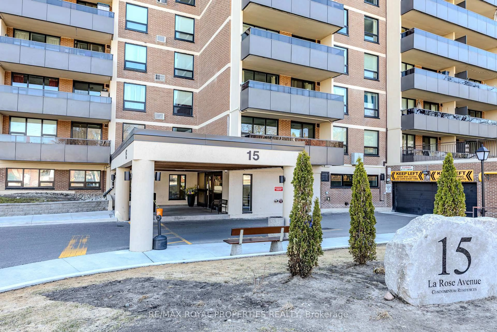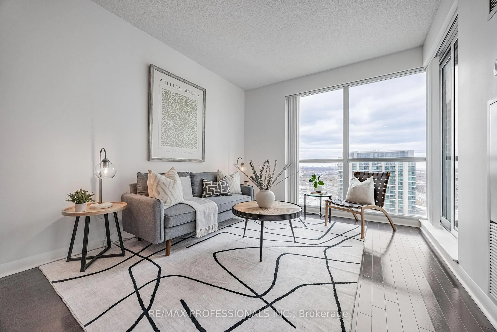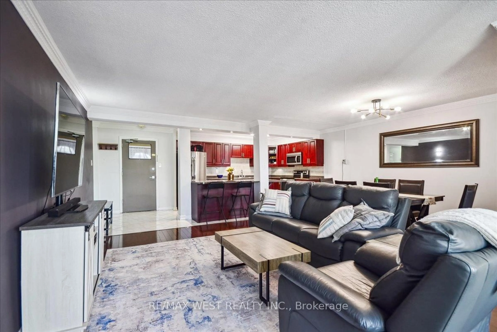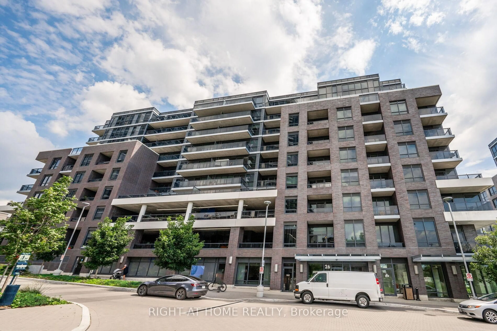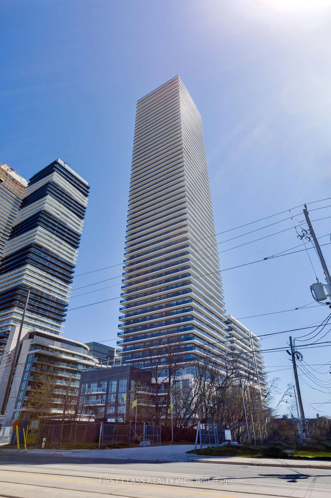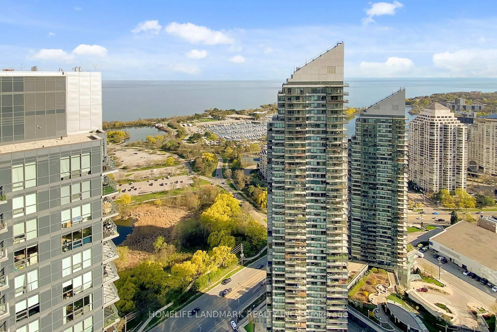10 Eva Rd #2401, Toronto, Ontario M9C 0B3
Contact us about this property
Highlights
Estimated valueThis is the price Wahi expects this property to sell for.
The calculation is powered by our Instant Home Value Estimate, which uses current market and property price trends to estimate your home’s value with a 90% accuracy rate.Not available
Price/Sqft$804/sqft
Monthly cost
Open Calculator

Curious about what homes are selling for in this area?
Get a report on comparable homes with helpful insights and trends.
+7
Properties sold*
$535K
Median sold price*
*Based on last 30 days
Description
Welcome to luxury living at Evermore at West Village! This spacious 2-bedroom, 2-bathroom condo suite is located in the highly sought-after Tridel development. Offering an open-concept design, the suite features expansive 8-foot ceilings and an abundance of natural light, creating a bright and airy atmosphere throughout. Enjoy your private outdoor retreat with a spacious and private balcony, perfect for relaxing or entertaining guests. The suite is fully equipped with energy-efficient, 5-star stainless steel appliances, providing both style and sustainability. Additional highlights include in-suite laundry with built-in storage, ensuring convenience and ample space for all your belongings. Parking and a locker are included, adding to the suite's exceptional value. This is your chance to experience the perfect blend of luxury, comfort, and practicality. Don't miss out on this opportunity to call it home!
Property Details
Interior
Features
Main Floor
Primary
3.048 x 2.92W/I Closet / Window / 3 Pc Ensuite
2nd Br
3.048 x 2.74Closet / 3 Pc Ensuite / Window
Living
3.04 x 1.82Combined W/Dining / Laminate / Large Window
Dining
0.0 x 0.0Exterior
Features
Parking
Garage spaces 1
Garage type Underground
Other parking spaces 0
Total parking spaces 1
Condo Details
Inclusions
Property History
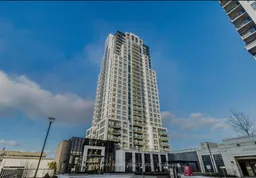 10
10