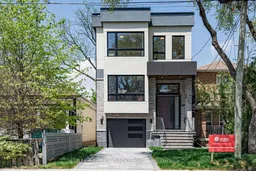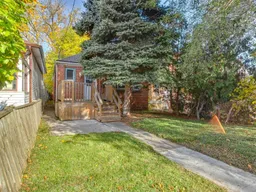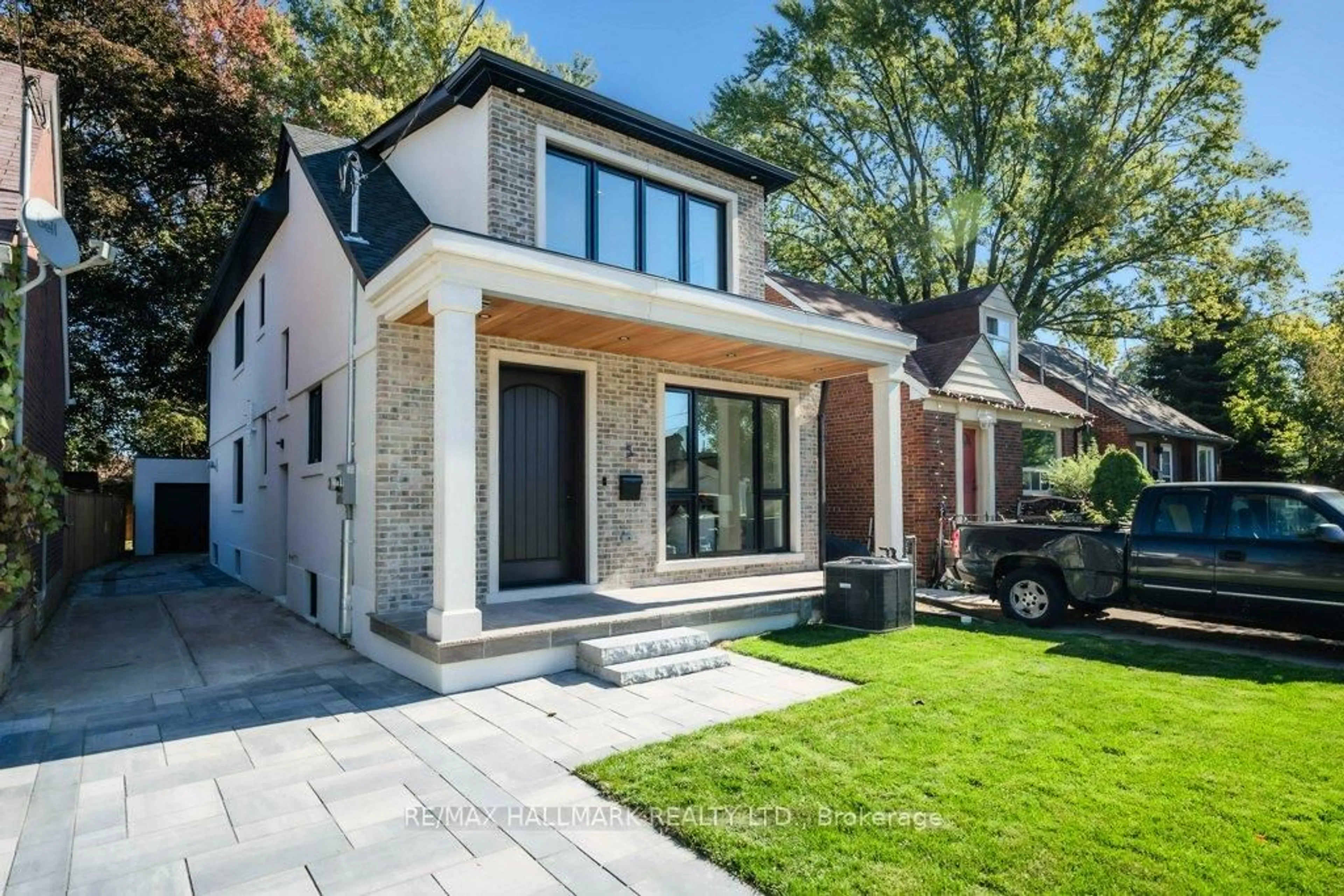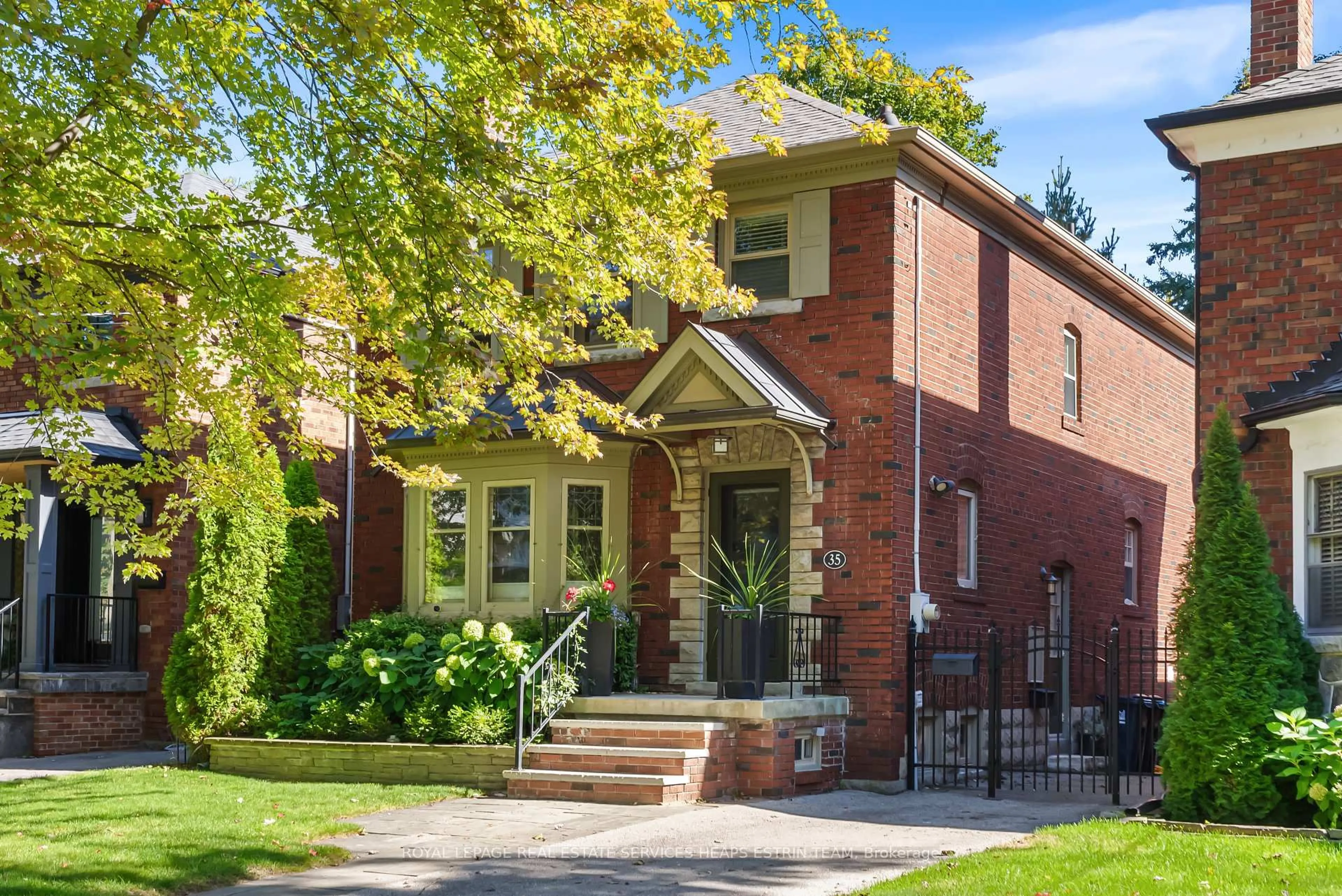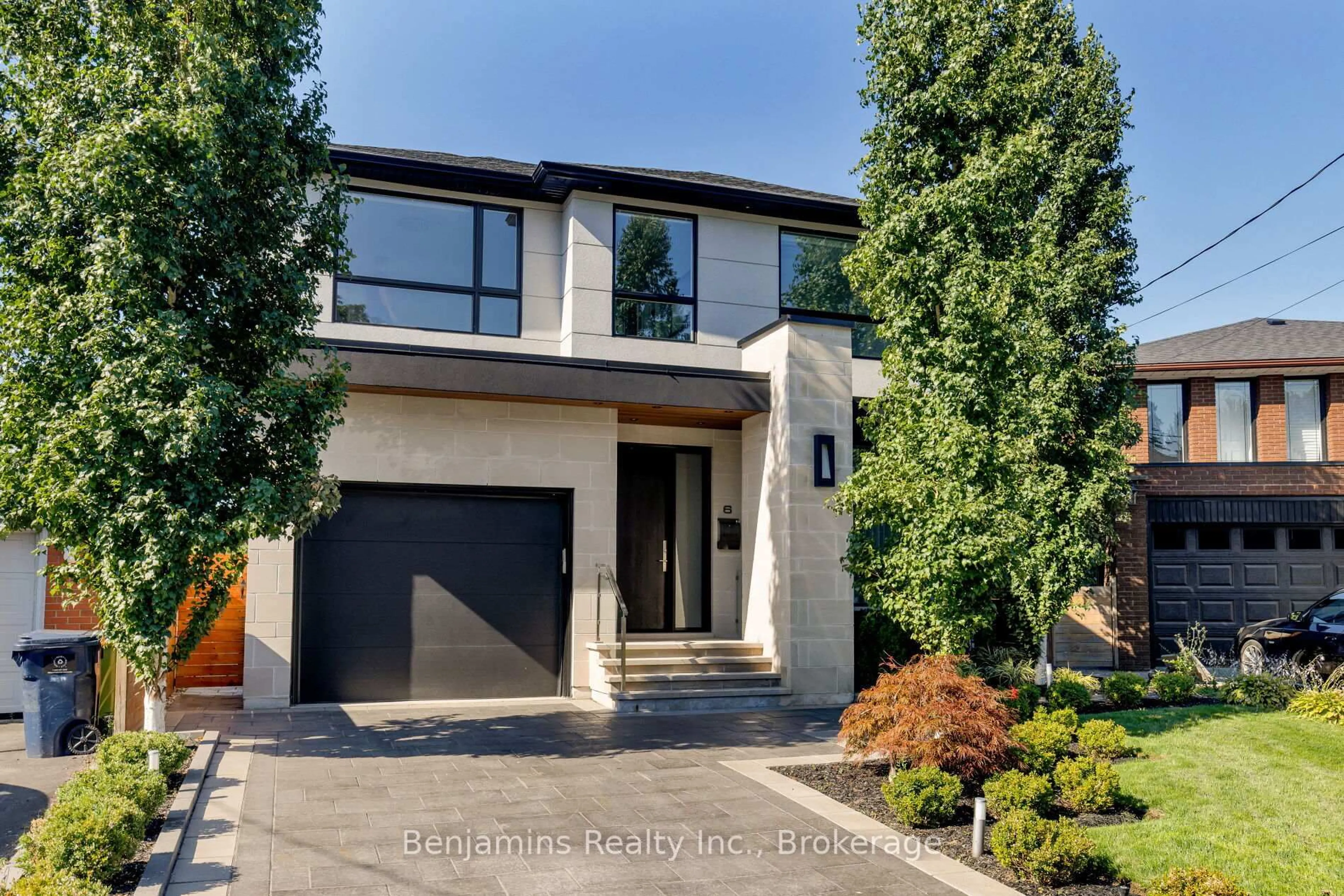Custom rebuilt home offering over 3,300 sqft of luxurious living space in the heart of East York. This thoughtfully designed 6-bedroom, 5-bathroom residence sits on a 25 x 100 ft lot on a quiet, family-friendly street, complete with a private garage and a long driveway. Boasting exceptional curb appeal and elegant modern finishes throughout, this home is ideal for multigenerational families or investors seeking income potential with a separate entrance to a finished 2-bedroom basement unit. The main level welcomes you with a sun-filled elevated living room with south-facing windows and rich hardwood floors. The open-concept chef's kitchen/dining/family room features a nearly 12-ft ceiling, oversized island, high-end cabinetry, built-in appliances, and a gas stove, flowing seamlessly into the dining and living area with a cozy electric fireplace and direct walk-out to a private landscaped backyard with durable PVC deck. Upstairs offers 4 generous bedrooms, 3 modern bathrooms, laundry room, 9-ft ceilings, and 3 skylights. The primary suite boasts a walk-in closet and a spa-inspired 5-piece ensuite with separate tub, glass shower, dual sinks, and LED mirrors. The finished basement features nearly 10-ft ceilings, a full bathroom, kitchen bar, and open living/dining area with direct garage access, ideal as an in-law suite or rental unit. Powered by 200-amp electrical panel makes this home future-ready. Steps to Stan Wadlow Park & Woodbine Subway Station, Danforth GO, top-rated schools, Sobeys, local shops, and restaurants on the Danforth. Minutes to the DVP, Woodbine Beach, and downtown Toronto. A rare opportunity to own a custom built modern home in a mature & central neighbourhood, Do Not Miss This One!
Inclusions: Gas cooktop, Rangehood, Built-in Microwave & Oven, Dishwasher, Laundry washer & Dryer, All Elfs; Hot Water Tank Owned; Builder Offers 12-month Warranty
