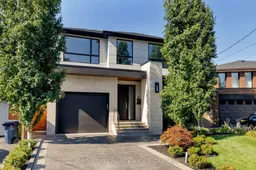Tucked between the ravines of Taylor Creek and the Don River lies the Parkview Hills neighbourhood of E. York. Near the centre of this quiet and established enclave sits 6 Ashall Boulevard. This Transitional-style residence blends traditional and contemporary aesthetics to create a timeless and comfortable home. From the street, the oversized entrance door and vast windows command attention, while the limestone façade, soft lighting, and modern landscaping create a sense of space and elegance. Inside this home, potential homeowners will be impressed by the hardwood flooring, designer lighting, a gorgeous kitchen featuring Miele appliances and a waterfall Quartz counter, and windows that nearly fill the walls. The generous second story is a dream for large families, featuring four spacious bedrooms. These include a primary wing with an en-suite and a large walk-in closet, a second large bedroom with a luxury 3-piece en-suite, and two additional bedrooms, along with a third separate full-sized bathroom. The finished basement offers yet another bedroom, a 3-piece bathroom, and a vast recreational space suitable for a home office, a gym, or a media space. Walking out to the large, fenced-in backyard, additional landscape upgrades are evident, including a stunning pergola and patio extension by Earthscapes, as well as gorgeous perennials that provide year-round colour. 6 Ashall Boulevard is in the excellent Presteign Heights Elementary School catchment. Enjoy hosting? Have a large family? With five bedrooms and five bathrooms, this home is designed for living, and with over 4,000 sq ft of living space, there's plenty of room to do it.
Inclusions: Built-in microwave, countertop range, built-in oven, fridge, dishwasher, washer, dryer, hot water heater owned,
 50
50


