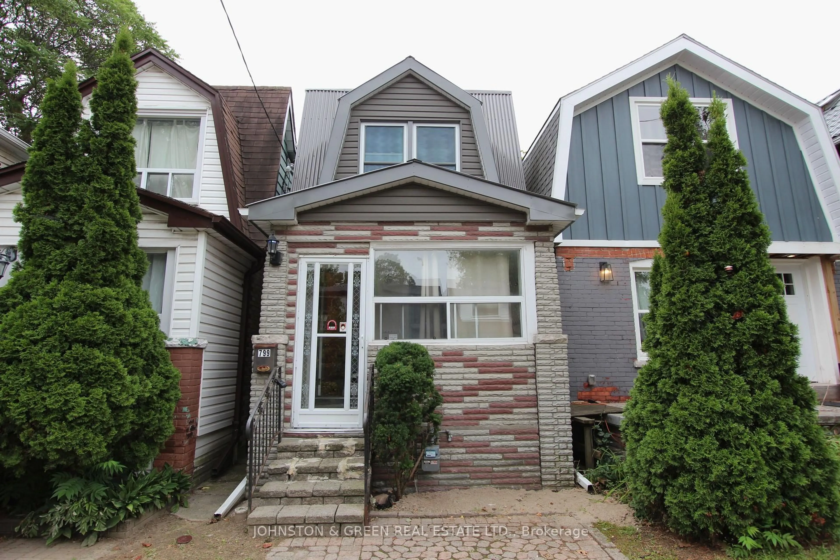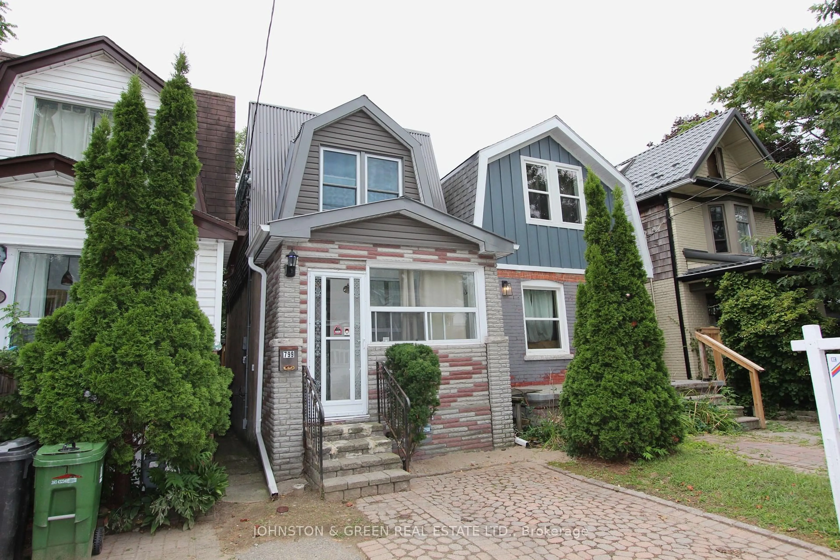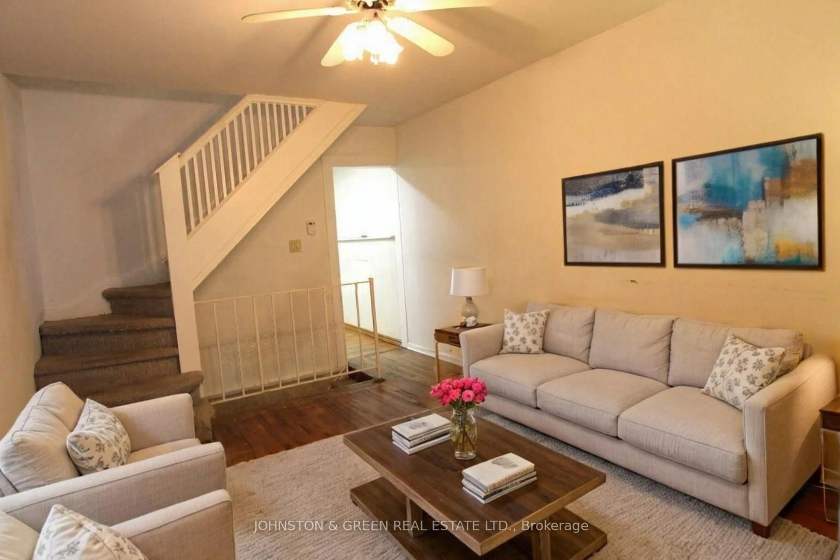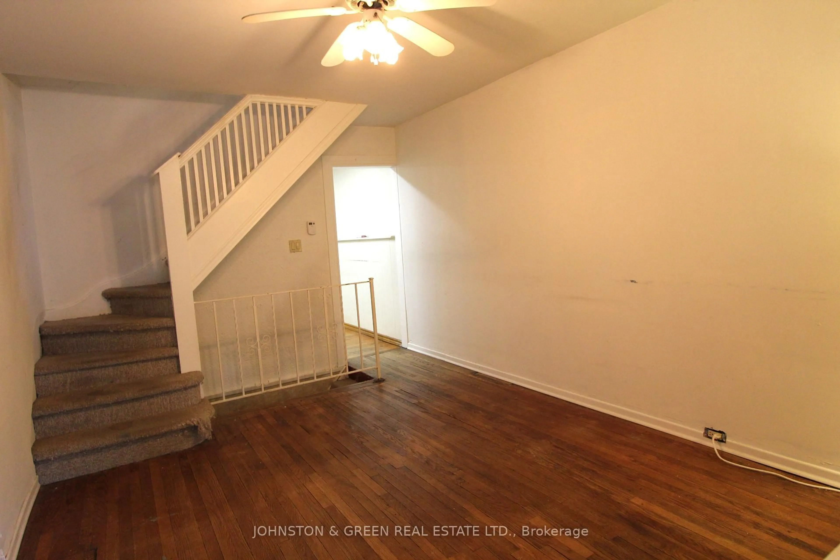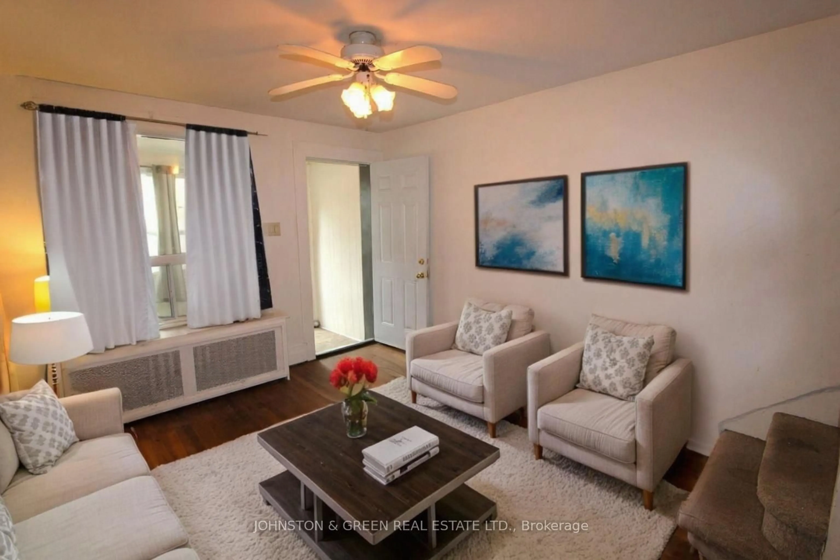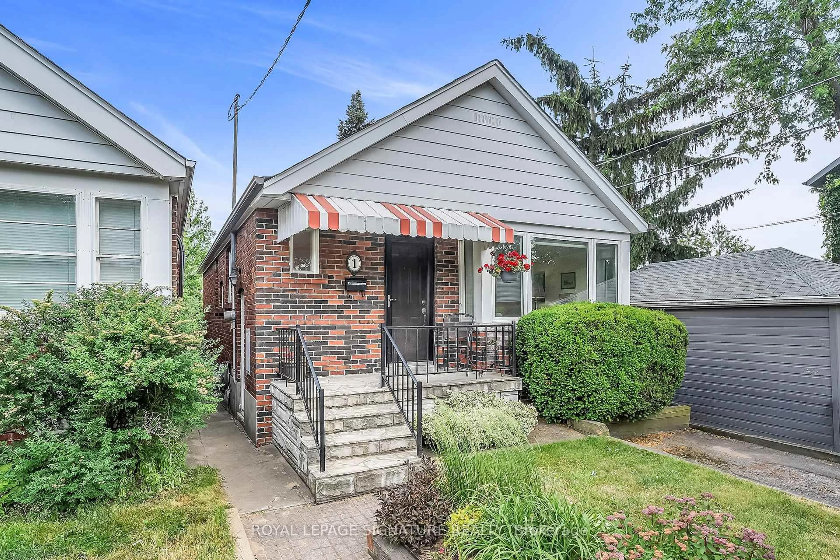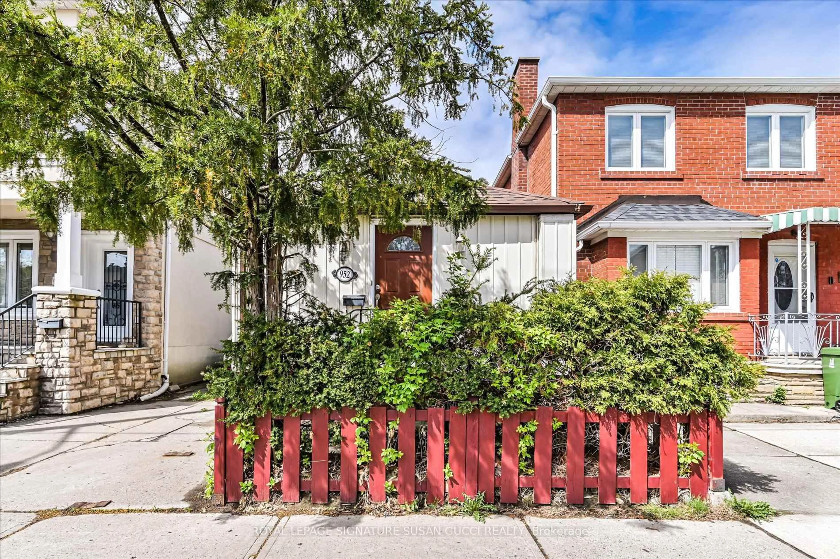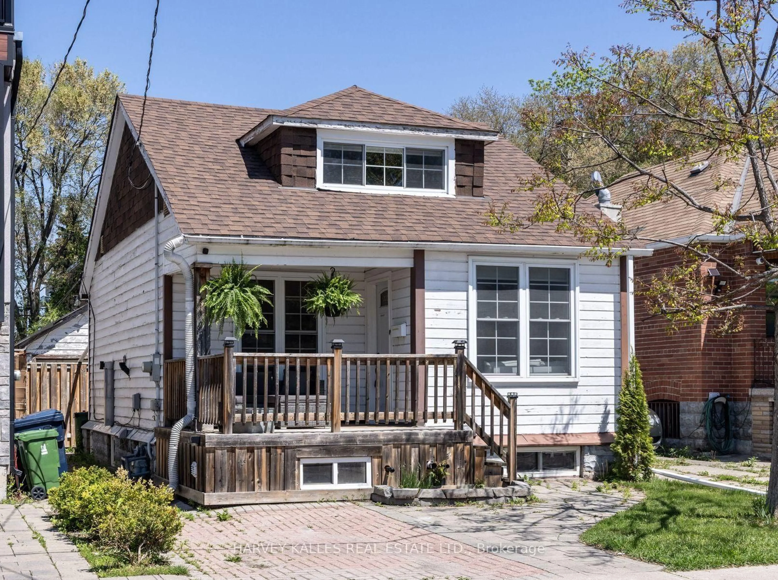799 Sammon Ave, Toronto, Ontario M4C 2E7
Contact us about this property
Highlights
Estimated valueThis is the price Wahi expects this property to sell for.
The calculation is powered by our Instant Home Value Estimate, which uses current market and property price trends to estimate your home’s value with a 90% accuracy rate.Not available
Price/Sqft$759/sqft
Monthly cost
Open Calculator

Curious about what homes are selling for in this area?
Get a report on comparable homes with helpful insights and trends.
+17
Properties sold*
$1.3M
Median sold price*
*Based on last 30 days
Description
Prime East Toronto Detached Home Incredible Opportunity! Own a fully detached home in one of East Torontos most desirable neighbourhoods! Ideal for homeowners, investors, or developers, this 2+1 bedroom, 2-bathroom home offers flexibility and potentialmove in, rent, or redesign to your vision. Located just steps from Woodbine Station and minutes to the Beach, Danforth shops, and downtown, this property combines convenience with a vibrant community. Inside, youll find well-defined living and dining areas with hardwood floors, a classic enclosed sunporch, and a spacious kitchen perfect for family meals. Upstairs features two comfortable bedrooms and a 4-piece bath with a charming tub.The basement with separate rear entrance provides additional living space, perfect for a rec room, home office, or rental potential. Outside, enjoy a fenced backyard and large deck, ready for gardening, entertaining, or creating your personal backyard oasis. With private parking, a deep lot, and excellent redevelopment potential, 799 Sammon is a rare opportunity to own a detached home in a family-friendly, transit-connected, and growing neighbourhood. Dont wait...this one wont last!
Property Details
Interior
Features
Main Floor
Living
4.5 x 3.15Hardwood Floor
Kitchen
3.35 x 3.15Hardwood Floor
Den
3.5 x 2.24Window / O/Looks Backyard
Exterior
Features
Parking
Garage spaces -
Garage type -
Total parking spaces 1
Property History
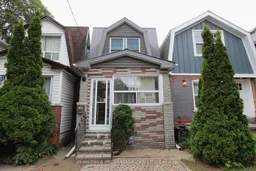 22
22