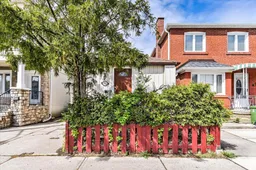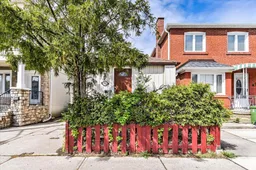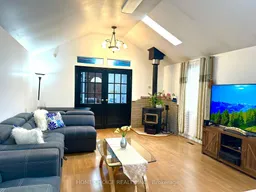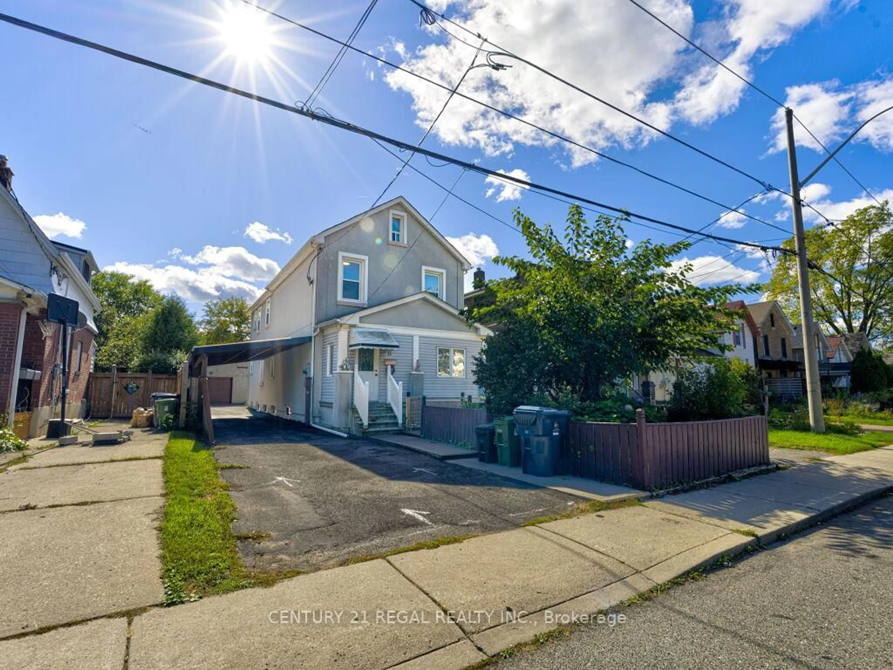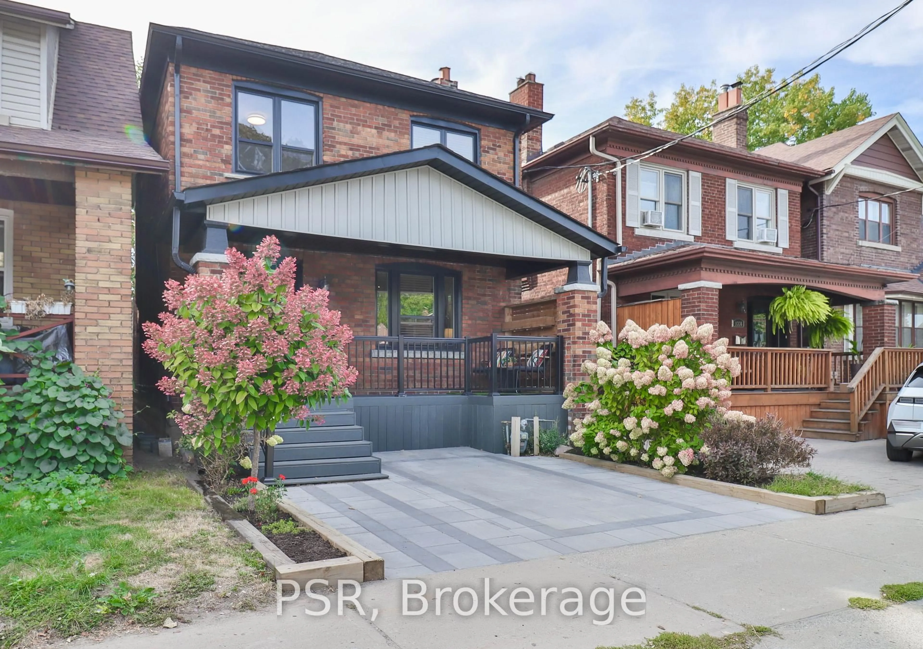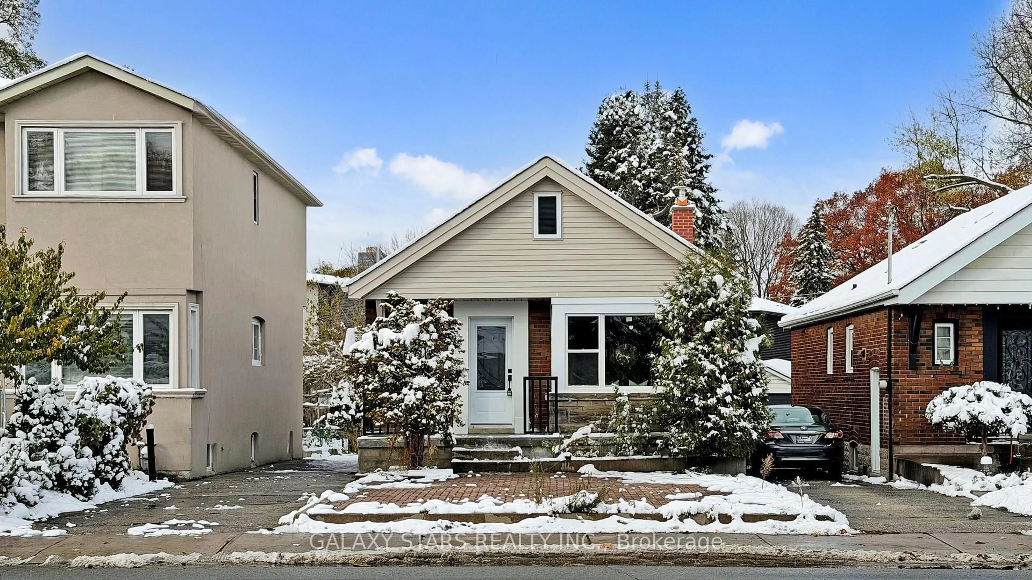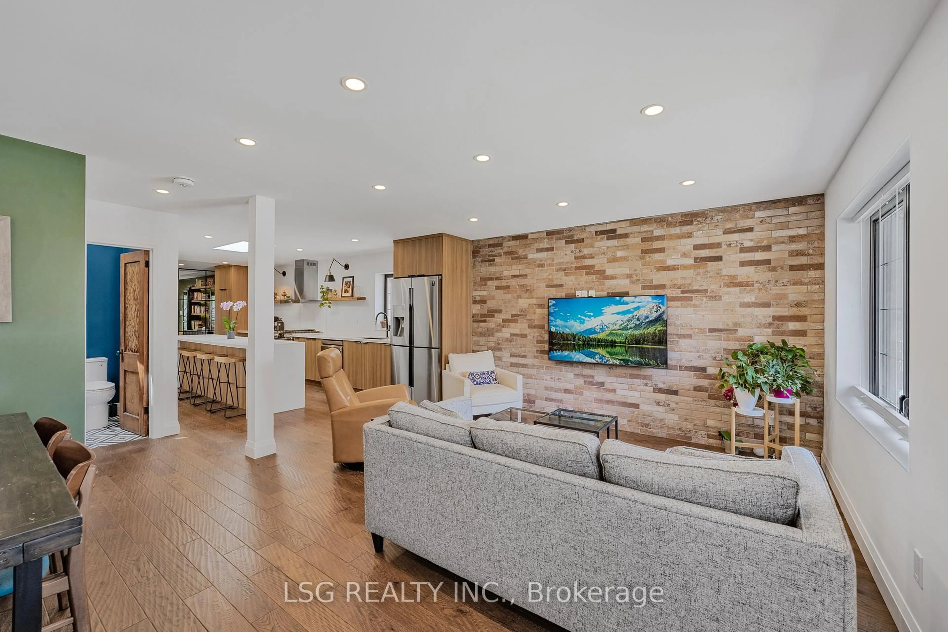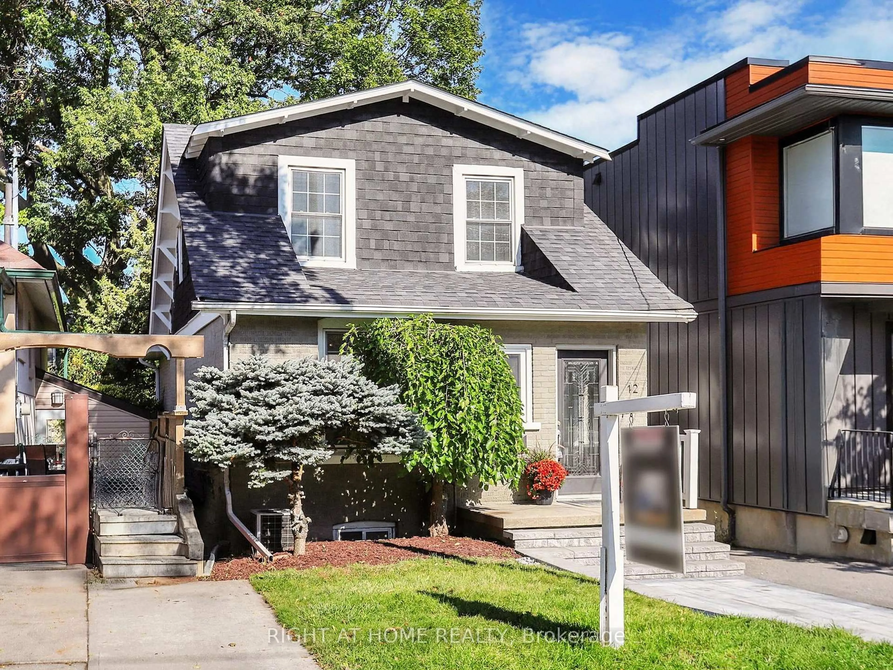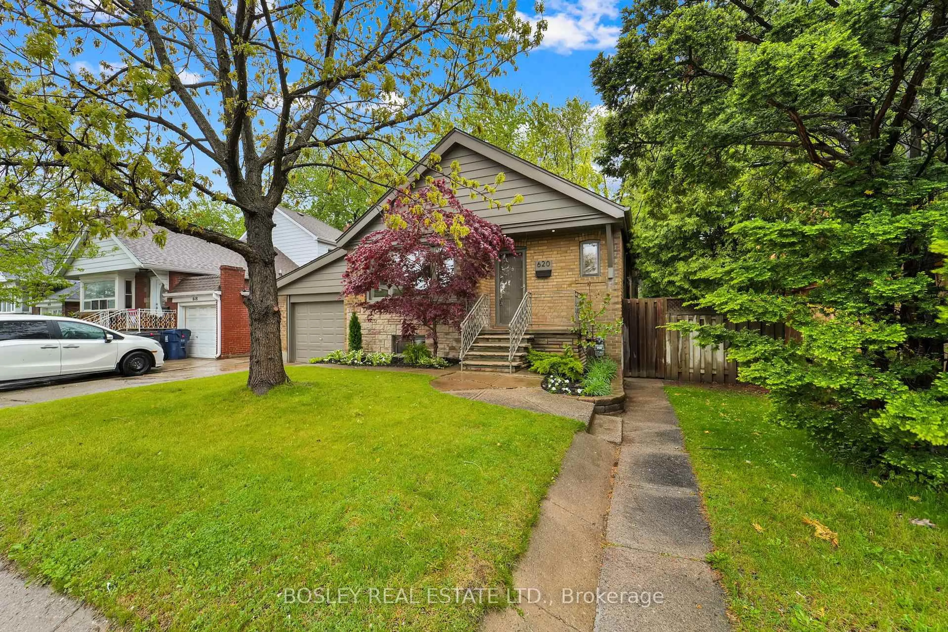Spacious, Sunlit, and Perfectly Located. Welcome to 952 Greenwood Avenue, a beautifully expanded and thoughtfully designed 1 1/2 storey home offering space, versatility, and an unbeatable location in one of Torontos most family-friendly communities. From the moment you arrive, you're welcomed by an oversized front entry, perfect for greeting guests, keeping things organized, or parking a stroller or bikes with ease. Step inside to discover a stunning open-concept main floor with soaring vaulted ceilings, skylights, and a layout that feels spacious. An entertainers dream, with generous living spaces ideal for hosting large family gatherings or simply enjoying everyday life in comfort. At the rear of the home, a spacious eat-in kitchen anchors the main level, with easy access to both the upper and lower floors. This unique home offers 3+2 bedrooms, including a fantastic separate-entry, self-contained in-law suite in the basement complete with two bedrooms, a full 4-piece bath, and its own eat-in kitchen. Whether for extended family, guests, or income potential, this flexible space offers endless value. A long private drive provides parking for up to four vehicles a rare find in the city. Location is everything, and this home truly delivers. Just a short walk to Greenwood and Dieppe Parks, your family can enjoy sledding in the winter, soccer in the summer, and endless afternoons outdoors. For commuters, the subway is just minutes away, and the DVP offers quick access downtown. Whether you're upsizing, looking for multigenerational living, or seeking income potential in a prime location 952 Greenwood Avenue is the kind of home that grows with you.
Inclusions: See Schedule B attached.
