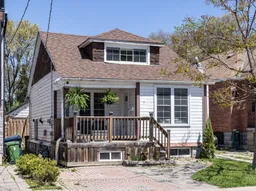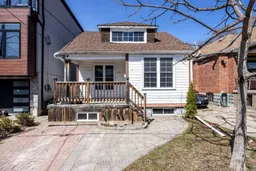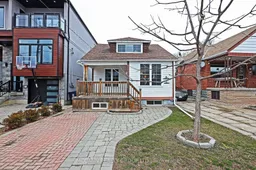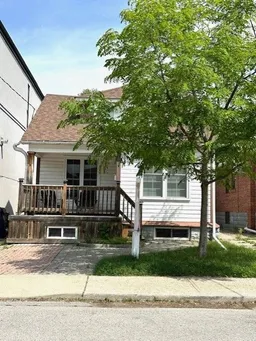Welcome to 210 Gowan Avenue an updated detached home for sale in East York with income potential and redevelopment opportunities, located in the heart of Pape Village, one of Toronto's most walkable and family-friendly neighbourhoods. Set on a rare 25 x 150 lot, this property offers multiple possibilities: renovate and personalize, add a home extension, or build a new custom home from the ground up. A newly built home sits directly next door, and infill developments are common in this high-demand area. The existing home features a 2-bedroom main and upper suite, plus a separate 2-bedroom basement apartment with a private entrance, kitchen, and laundry ideal for rental income, multi-generational living, or Airbnb investment. The main level includes an open-concept living and dining area, an updated kitchen with stainless steel appliances, hardwood floors, and a main-floor bedroom with ensuite laundry. Upstairs, the primary bedroom retreat offers vaulted ceilings, a picture window, pot lights, and generous closet space. The basement unit is currently leased for for $2,000/month. Exterior highlights include a front yard parking pad, deep backyard, and a detached garage currently used for storage with potential for a home office, gym, or studio conversion. Enjoy the best of urban living in Toronto's East End, steps to Pape Village shops, restaurants, schools, and within walking distance to Pape subway station plus easy access to the future Ontario Line.
Inclusions: Samsung stainless-steel fridge/freezer, Whirlpool dishwasher, LG stainless-steel gas stove, stainless-steel exhaust fan, Hot Point fridge/freezer (lower level), Frigidaire gas stove (lower level), Hot Point washer & dryer (lower level), Maytag washer & Amana dryer (main), Weil-McLain natural gas boiler, Daikin ductless air conditioner (2nd floor), all existing electric light fixtures, and all existing window coverings.







