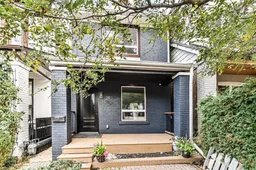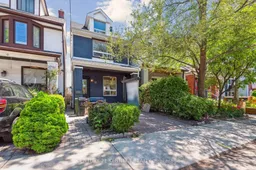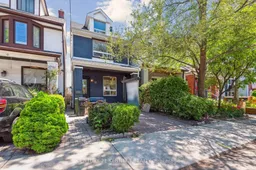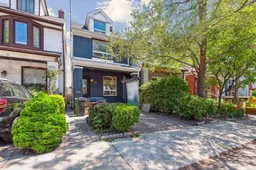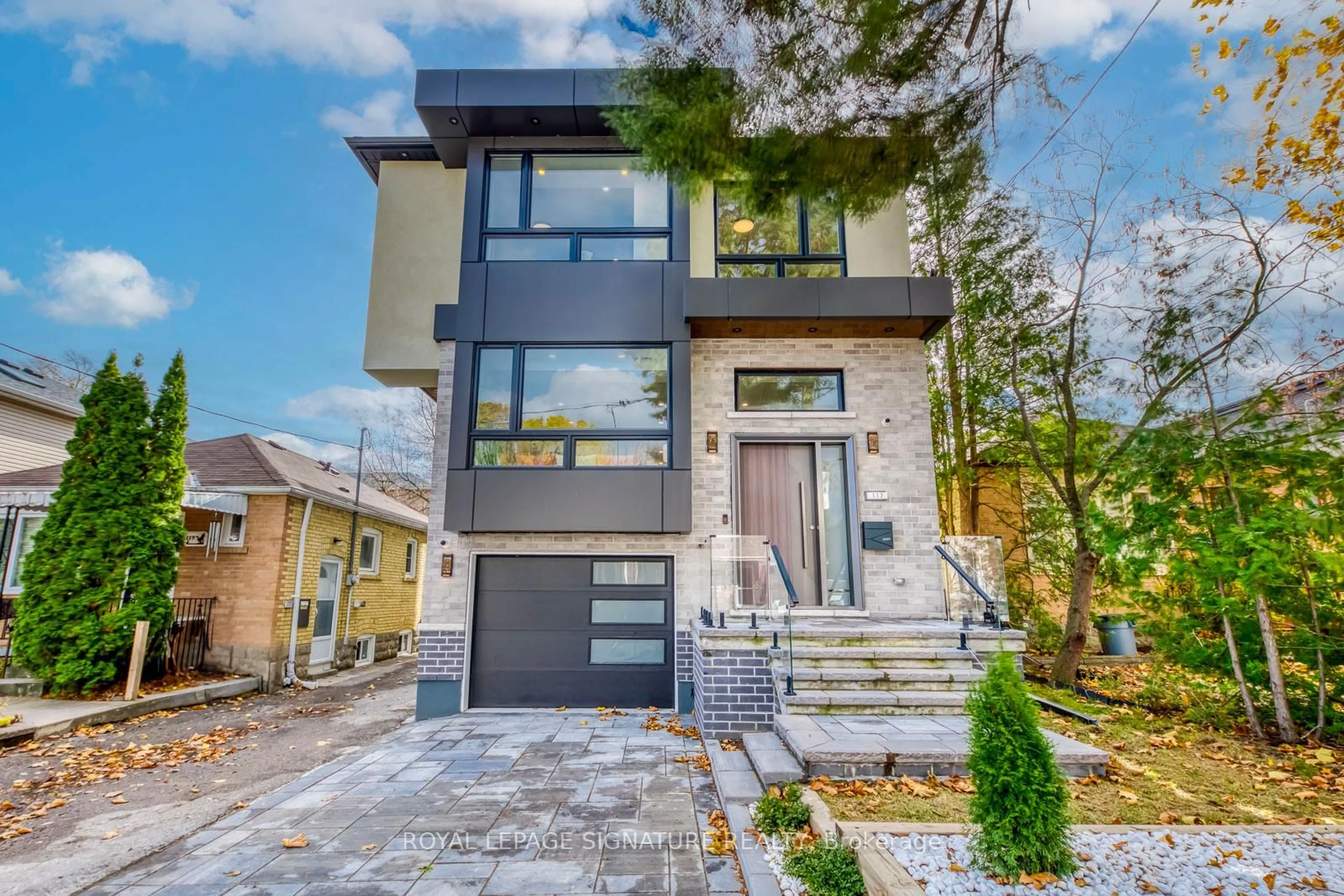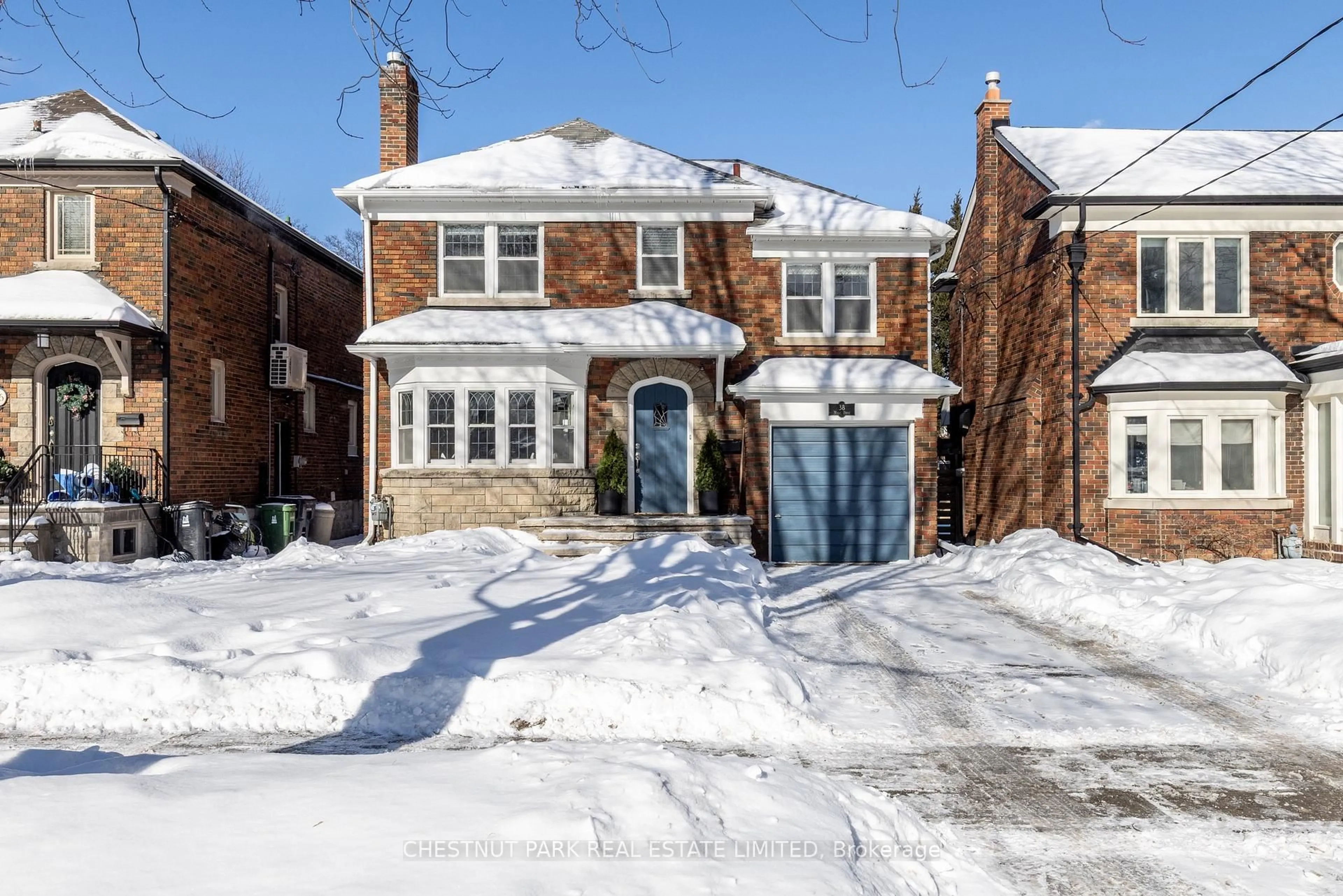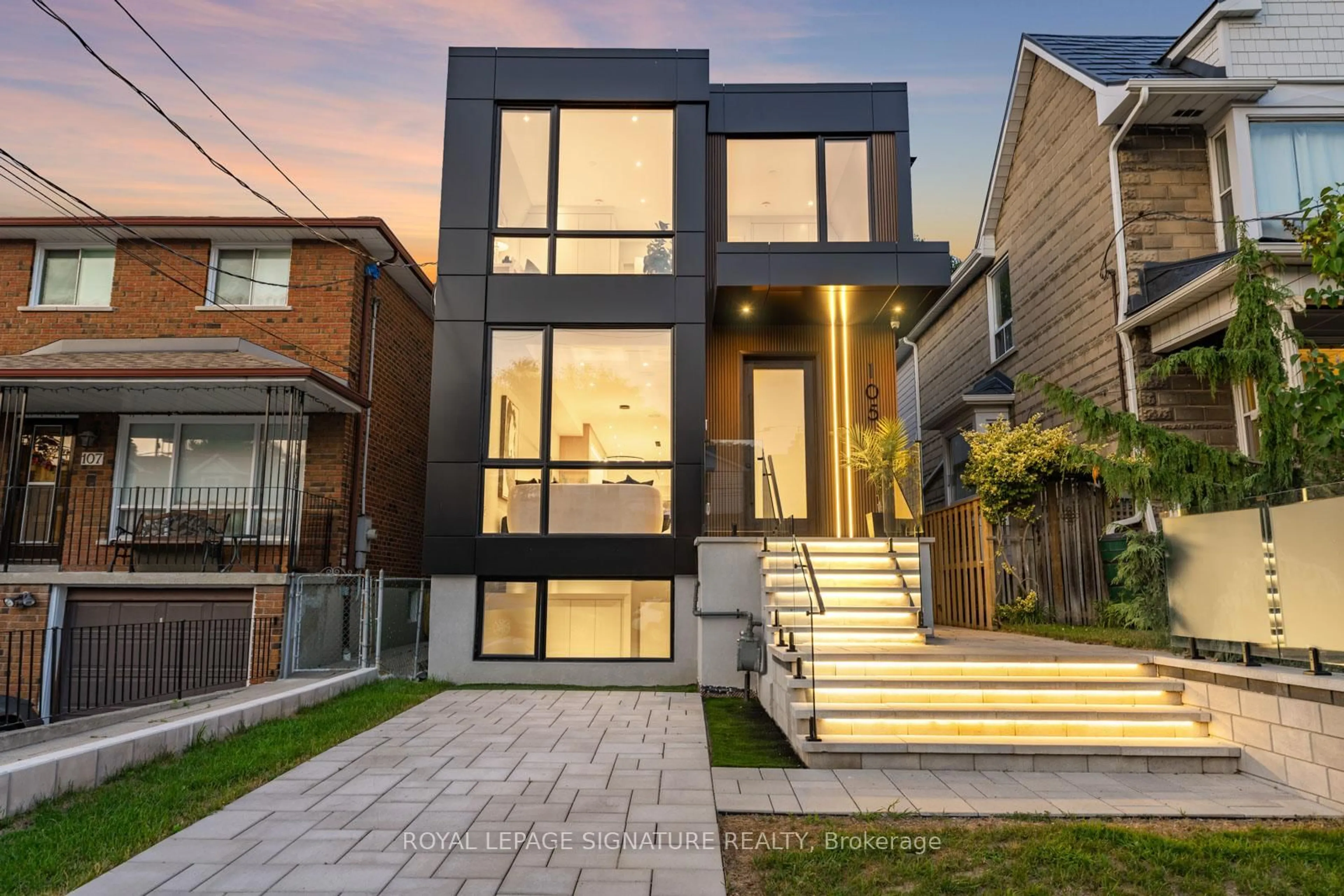Beautifully finished top to bottom and set on a quiet, friendly street in Danforth Village, 21 Frankdale Ave delivers the hard-to-find combination of space, style, and location. The bright open-concept main floor is ideal for modern living and entertaining, featuring a stunning well-appointed kitchen that will make cooking a joy, a rare main-floor powder room, and a walk-out to an oversized deck perfect for outdoor dining. Upstairs, four bedrooms provide the flexibility families need - room to grow, create a home office, or carve out personal space - with a third-floor retreat offering the privacy so many crave. The fully self-contained one-bedroom in-law suite with its own entrance is beautifully finished and offers valuable flexibility for extended family or rental potential. Outdoors, a covered front porch invites morning coffee and neighbourly hellos, while the legal front pad parking and fully fenced backyard add convenience and privacy - a safe space for kids to play and dogs to run.The location is exceptional. Nestled in the heart of East York, this property sits in a well-regarded neighbourhood known for its balance of residential comfort and city access. You can walk to Donlands subway for quick access to the core and stroll to fantastic parks and ravine trails for a connection to nature. The Danforth's incredible shopping, cafés, and one-of-a-kind restaurants are moments away, and the area is loved for its strong schools, family-friendly streets, and true sense of community. For anyone seeking a beautifully renovated home that blends lifestyle, neighbourhood charm, transit convenience, and everyday practicality, 21 Frankdale Ave is an outstanding find.
Inclusions: See Schedule B attached.
