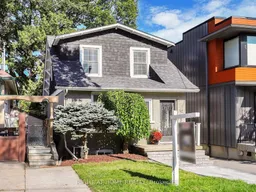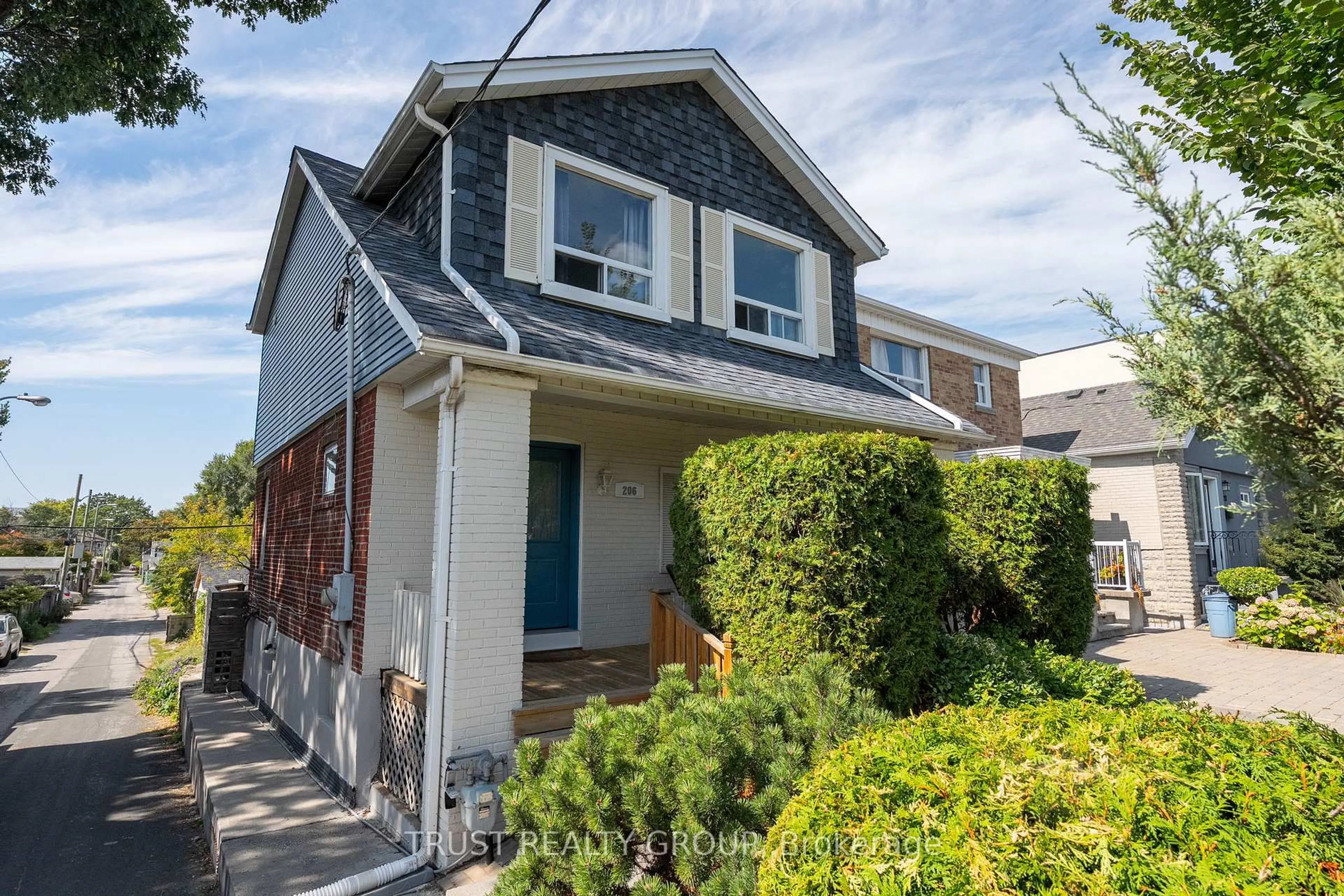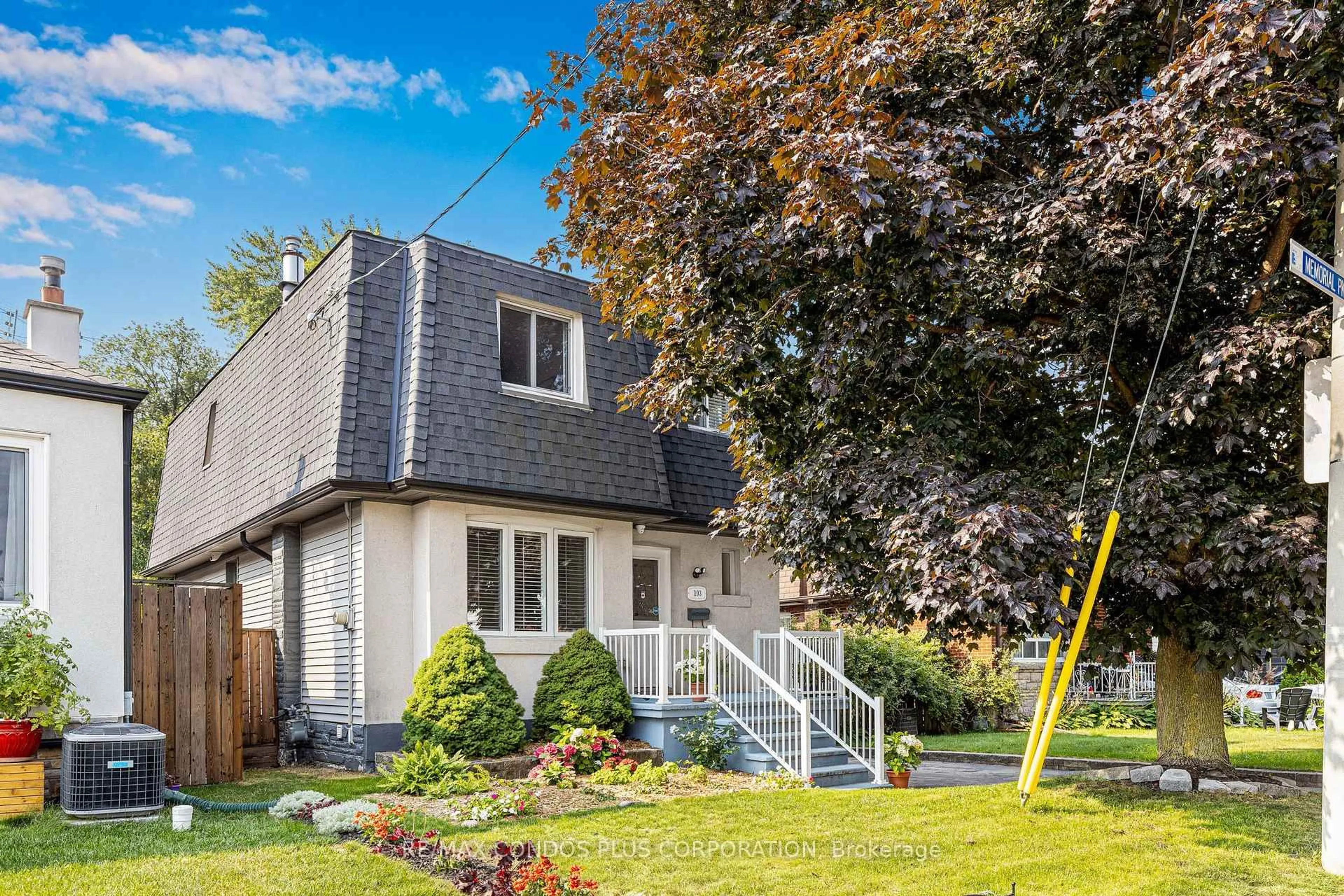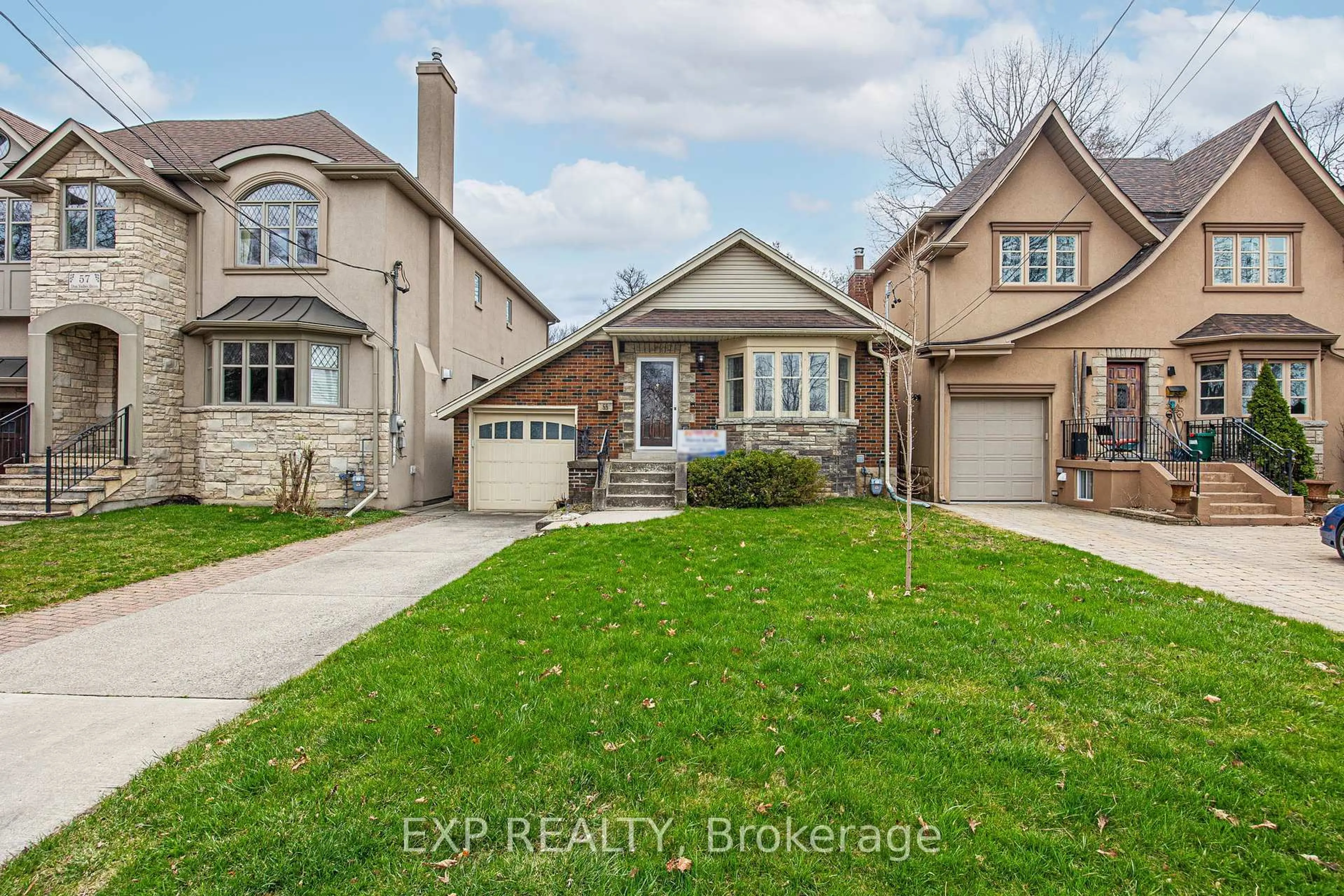Tucked away on a quiet, tree-lined street in East York, 12 Westbrook Avenue is the kind of home that blends charm, function, and lifestyle in all the right ways. This detached family home welcomes you with a large open-concept main floorperfect for both everyday living and entertaining. The living and dining areas flow beautifully together, centered around a large kitchen that is both practical (so much storage!) and enviable. Cozy gas fireplace anchored by built-in storage, potlights throughout, and a peek-a-boo kitchen window into another living space makes this the warmest of family homes. A walkout leads you to a private, treed patio and backyard oasis full of mature trees ideal for summer barbecues or quiet mornings with coffee. Upstairs, you'll find three bright and generous sized bedrooms, including double doors that open into a primary suite with its own ensuite and walk-in closet are a luxury in East York. Fully renovated bathrooms and glass railings add to the list of updates this home features. Natural light fills the home thanks to large, gorgeous windows and a skylight, creating a bright, airy feel throughout. The finished basement with a separate side entrance is a flexible space that can serve as an in-law suite, home office, or recreation area giving you options that grow with your needs. With a bedroom and additional bathroom, its the ultimate bonus space! Parking is available via the mutual drive. And then there's the lifestyle: steps to schools, parks, and the Danforth's restaurants and cafés, with easy access to transit, the DVP, and downtown. This home offers not only comfort and space, but also the kind of East York community feel that makes living here so special.
 46
46





