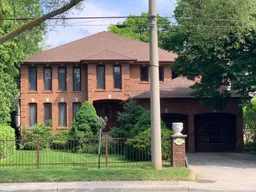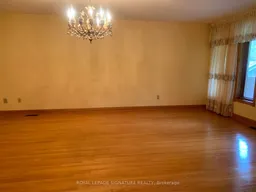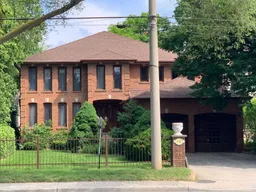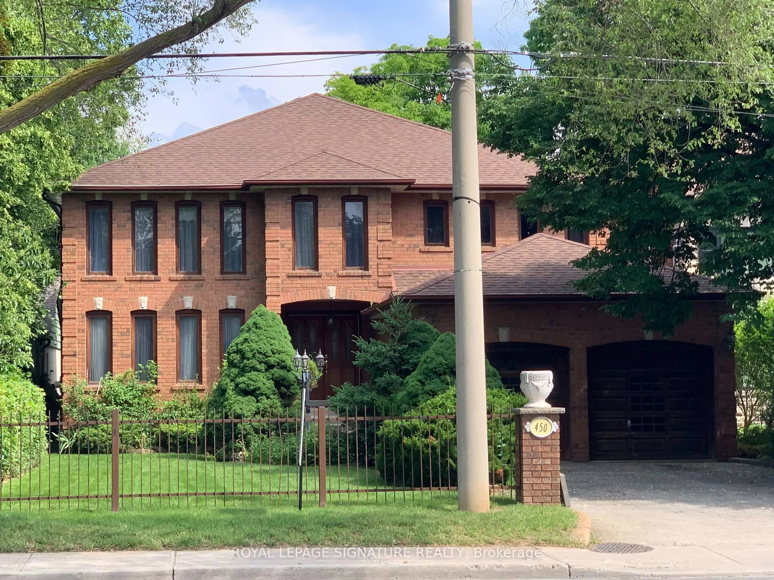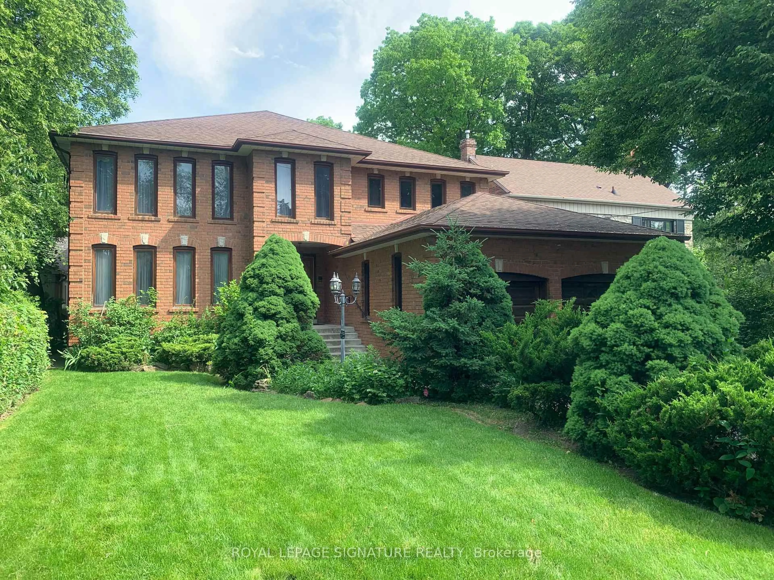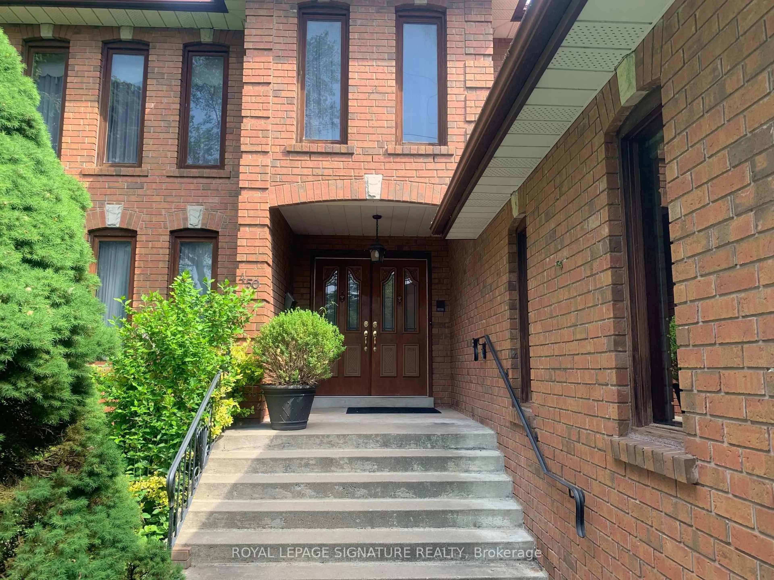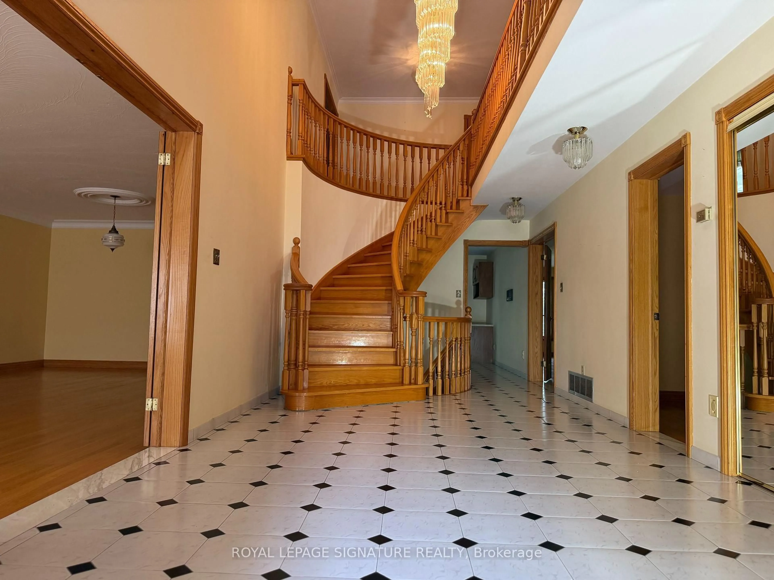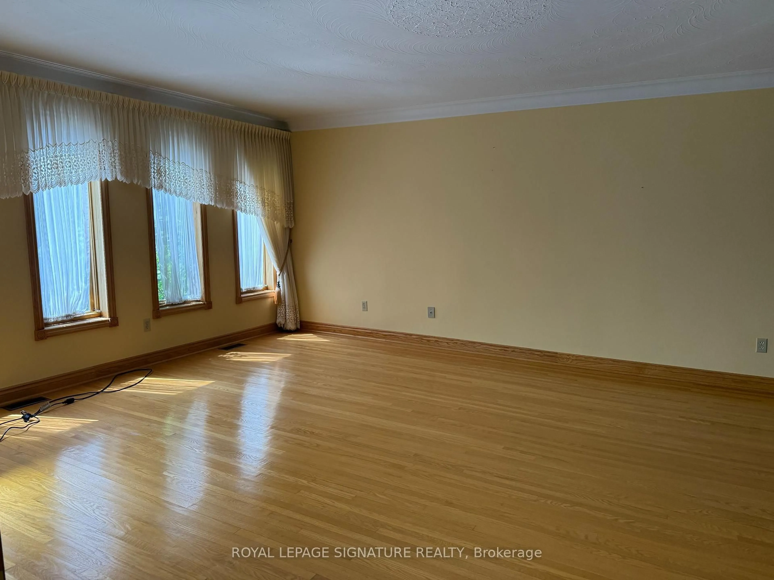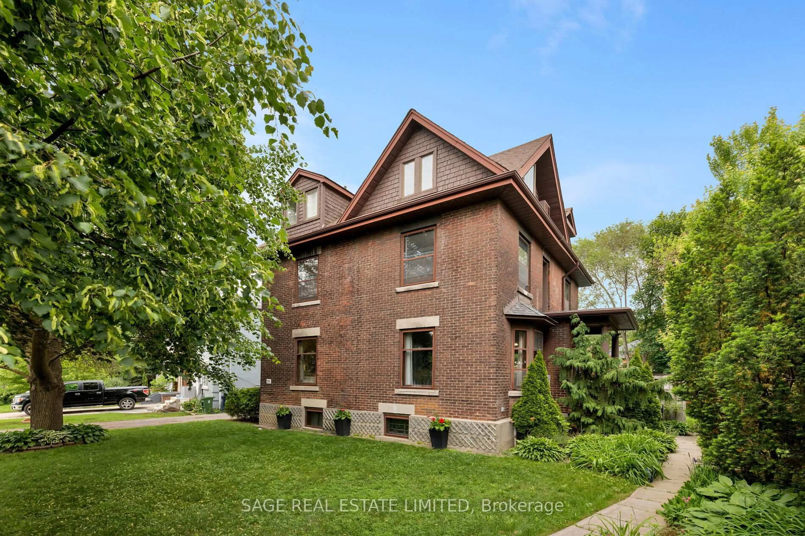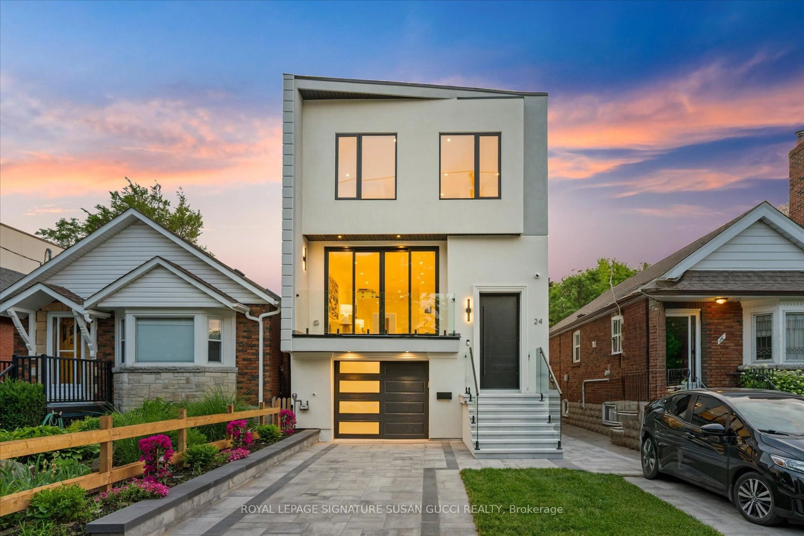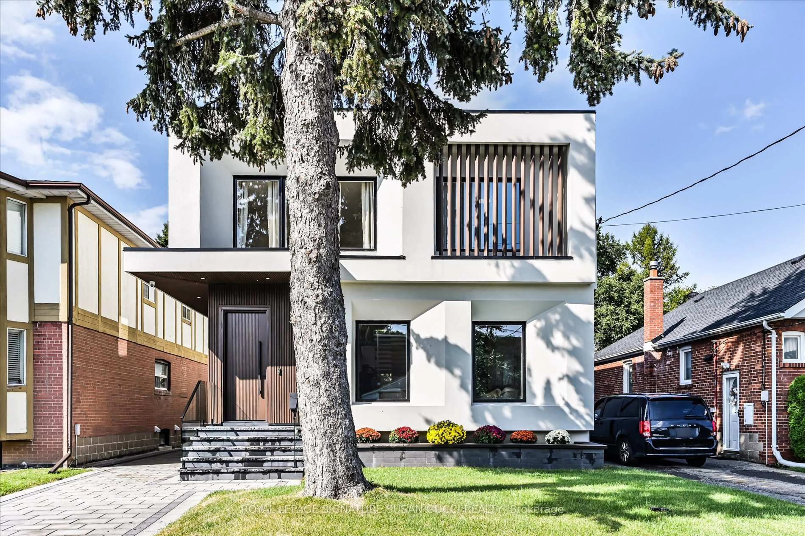450 O'Connor Dr, Toronto, Ontario M4J 2W6
Contact us about this property
Highlights
Estimated valueThis is the price Wahi expects this property to sell for.
The calculation is powered by our Instant Home Value Estimate, which uses current market and property price trends to estimate your home’s value with a 90% accuracy rate.Not available
Price/Sqft$607/sqft
Monthly cost
Open Calculator

Curious about what homes are selling for in this area?
Get a report on comparable homes with helpful insights and trends.
+12
Properties sold*
$1.1M
Median sold price*
*Based on last 30 days
Description
Spacious and Grand custom built executive home , 3 walk-outs in total (1/level),Gorgeous 325ft Ravine Lot ( Country living in the city), over 5000 sq.ft. luxury living, enjoy breathtaking views from your oversized private Balconies, Exquisite Materials used throughout ,all walls are hand plastered, moulded ceilings , solid oak trim and circular staircase, solid wood cabinetry, Solid Hardwood flooring throughout (Herringbone Fam.Rm ),Two(2) custom floor to ceiling brick fireplaces ,Massive room dimensions very large home, Two(2) Family size Kitchens, Sauna,Truly a unique Home on massive lot a(rare find ), Double Car garage , ample parking, situated minutes to Downtown, DVP, Parks , Schools( Diefenbaker School District), Shops, TTC at your door, Desirable home in desirable location centrally located minutes to downtown/uptown or crosstown.
Property Details
Interior
Features
Ground Floor
Living
4.35 x 9.84Combined W/Dining / hardwood floor
Dining
4.35 x 9.84Combined W/Living / hardwood floor
Kitchen
4.17 x 7.74W/O To Balcony / Eat-In Kitchen
Family
8.22 x 4.26W/O To Balcony / hardwood floor / Fireplace
Exterior
Features
Parking
Garage spaces 2
Garage type Attached
Other parking spaces 4
Total parking spaces 6
Property History
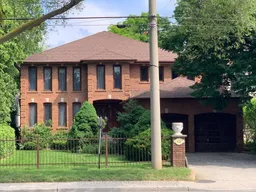 38
38