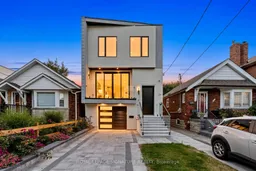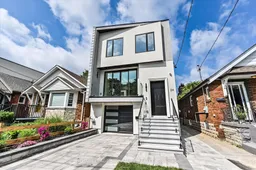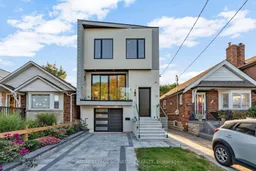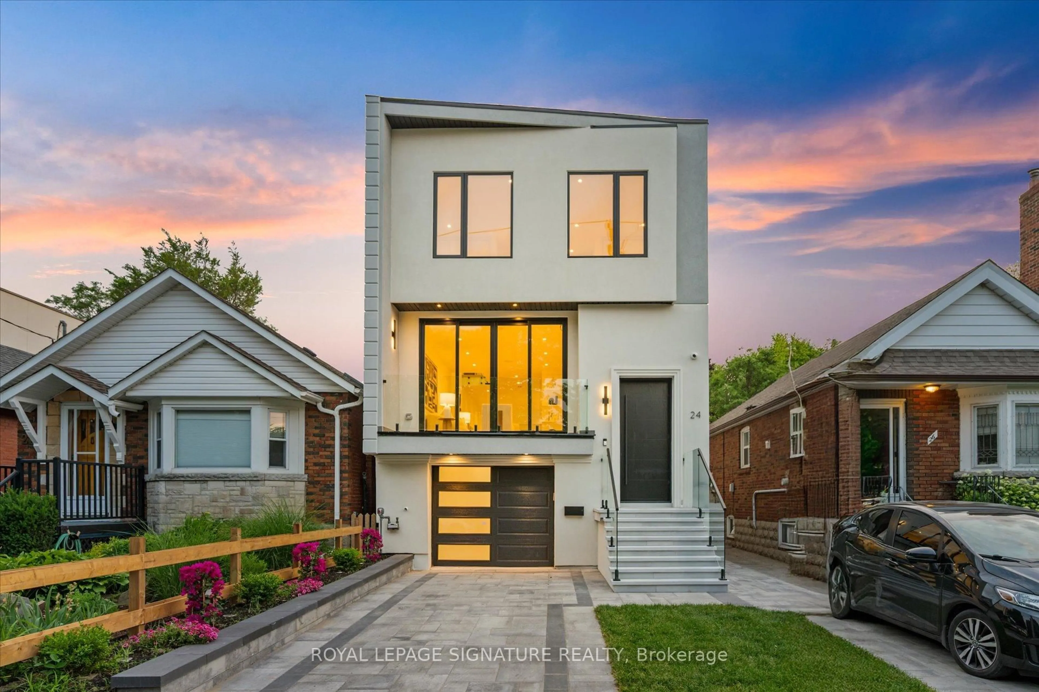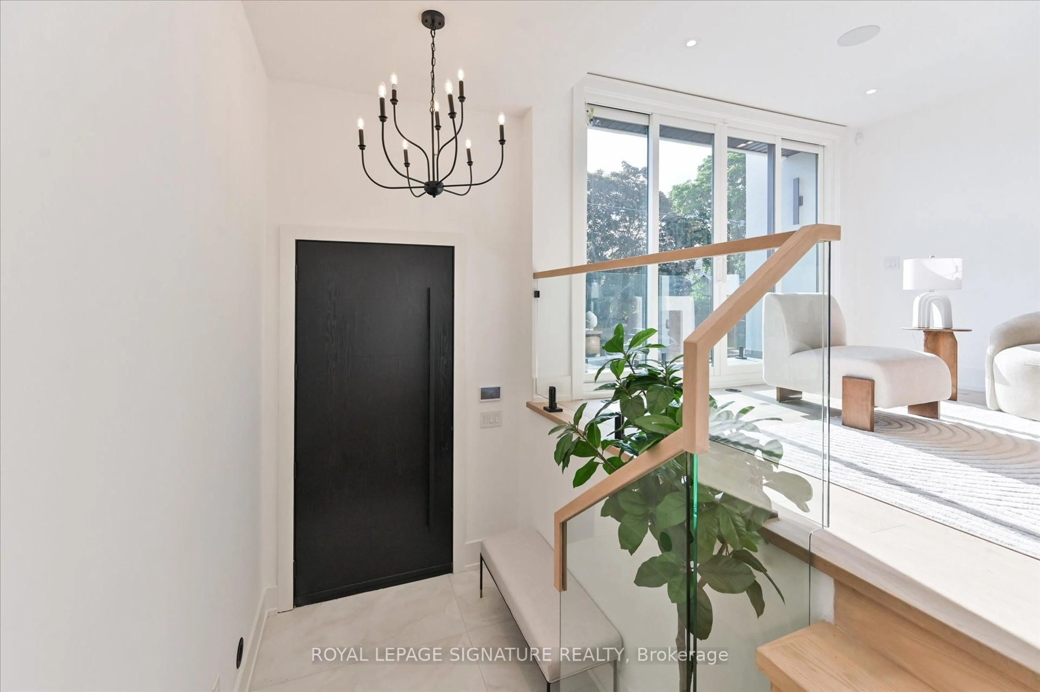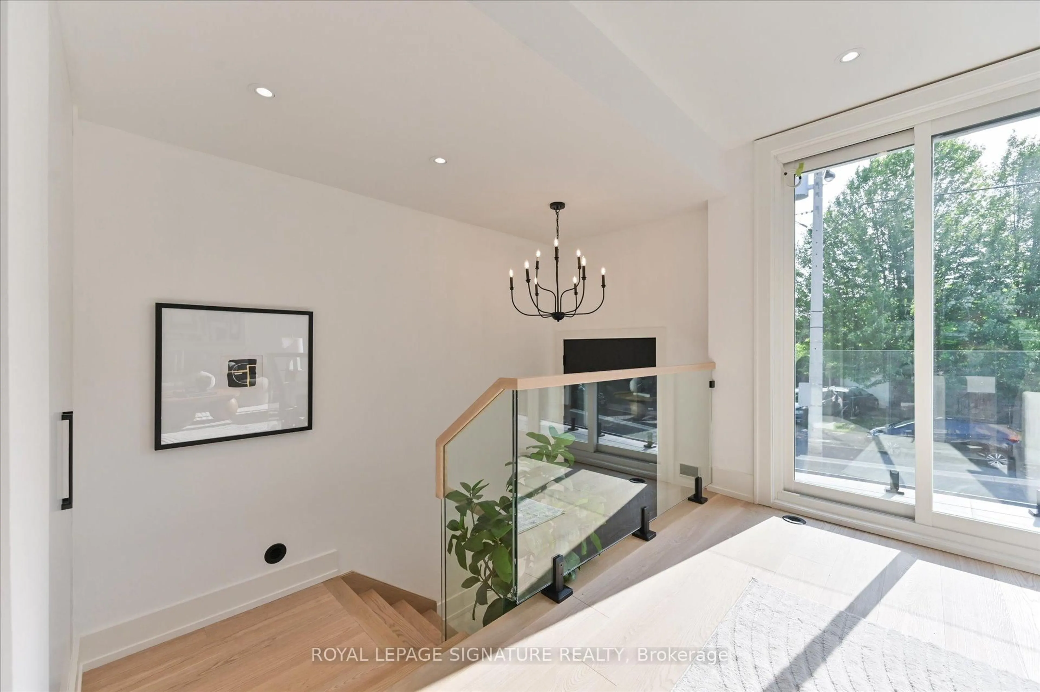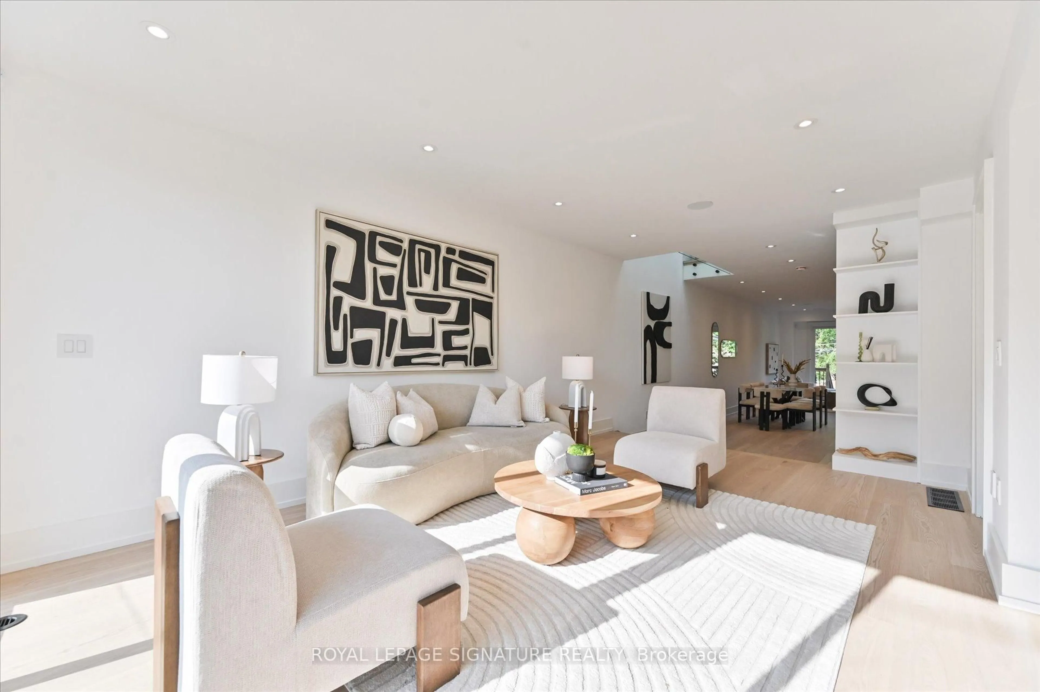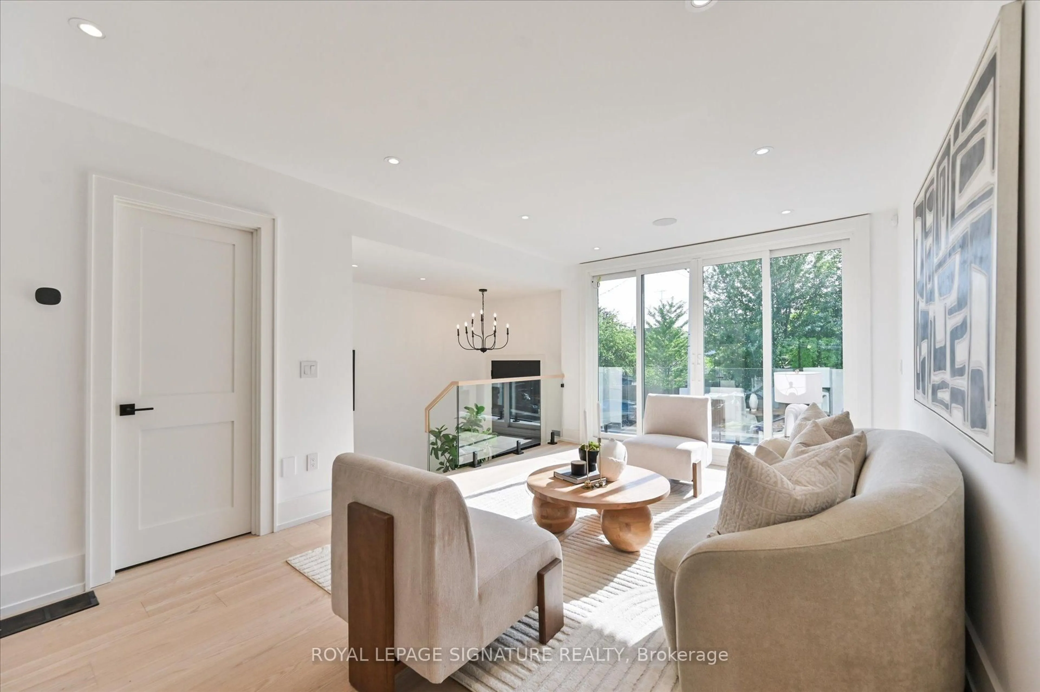24 Elmsdale Rd, Toronto, Ontario M4J 3M4
Contact us about this property
Highlights
Estimated valueThis is the price Wahi expects this property to sell for.
The calculation is powered by our Instant Home Value Estimate, which uses current market and property price trends to estimate your home’s value with a 90% accuracy rate.Not available
Price/Sqft$944/sqft
Monthly cost
Open Calculator
Description
For the buyer who appreciates refined design and elevated living, welcome to 24 Elmsdale Rd: a one-of-a-kind architectural triumph where thoughtful creativity meets enduring craftsmanship.This executive residence stands apart with striking design elements rarely found elsewhere. From the moment you step inside, you're met with soaring floor-to-ceiling windows that bathe the home in natural light from morning to night even on the dullest of days. The space is artfully constructed around light, volume, and flow, with four open skylights on the second level pouring light through to the main floor a brilliant and intentional design choice that enhances connection across the homes two storeys.The main floor is a showpiece of sophisticated living and entertaining, anchored by a sleek chefs kitchen featuring a built-in wine rack, ample custom cabinetry,and an inspiring layout. Thoughtful touches like the second-level office nook provide a balance of form and function for modern living. Upstairs, you'll find four generously sized bedrooms, including a serene principal retreat with a spa-inspired ensuite a space designed to relax, restore, and rejuvenate.The fully legal lower-level suite offers unmatched versatility and style. With heated floors, oversized windows, a separate entrance and HVAC system, and a walkout to a private sitting area,its an ideal in-law suite, guest retreat, or luxurious mortgage helper perfect for multigenerational families or discerning investors. Located in a warm, established, and community-oriented neighbourhood where families put down roots for generations, 24 Elmsdale Rd is more than a home, it's a lifestyle choice for those who expect more.
Property Details
Interior
Features
Main Floor
Living
3.98 x 3.572 Pc Bath / Built-In Speakers / W/O To Deck
Dining
2.86 x 3.75Open Concept / Pot Lights / Combined W/Kitchen
Kitchen
4.82 x 2.8Centre Island / B/I Appliances / Quartz Counter
Family
5.27 x 3.0Built-In Speakers / Pot Lights / W/O To Deck
Exterior
Features
Parking
Garage spaces 1
Garage type Built-In
Other parking spaces 2
Total parking spaces 3
Property History
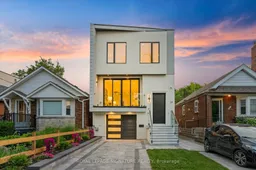 42
42