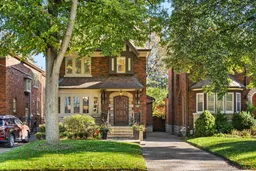Welcome To 105 Airdrie Rd, A Charming Home In One Of South Leaside's Most Coveted Pockets. The Sellers Have Made Tasteful Updates Throughout, Making This Home Move-In Ready And In Excellent Condition. Imagine Cozy Evenings By The Stunning Fireplace, Walking On Heated Floors That Keep You Comfortable, Or Relaxing In The Sunroom While Enjoying Complete Privacy And Serene Views Of The Lush Backyard.The Bright Breakfast Area Can Easily Be Converted Into A Cozy Family Room Overlooking Greenery, And The Smart Irrigation System Makes Maintaining Both The Front And Backyard Effortless. The Generous Kitchen And Ample Cabinetry Provide The Perfect Space To Cook, Entertain, And Spend Quality Time With Family.Ideal For Families Seeking Both Style And Convenience, This Home Is Located In A Vibrant, Family-Friendly Community With Top-Ranking Schools Including Rolph Road Elementary, Bessborough Middle, And Leaside High All At Your Doorstep. Commuting Is Easy With The TTC Nearby, And Your Furry Friends Will Love The Dog Park Just Around The Corner.Just Minutes From The Heart Of Bayview, You'll Enjoy Local Restaurants, Cafés, Gourmet Bakeries, And A Premium Butcher Shop. This Home Isn't Just A Place To Live-It's A Lifestyle, Combining Comfort, Elegance, And The Perfect Community For Families.
Inclusions: All Existing Light Fixtures And Window Coverings, KitchenAid Fridge And Freezer, Dacor Range/Oven, Built-In Bosch Dishwasher, Panasonic Microwave, Samsung Front-Loading Washer And Dryer, Gas Fireplace With Remote, Wall-Mounted Shelving In Third Bedroom, And Electric Heater In Sunroom.
 42
42


