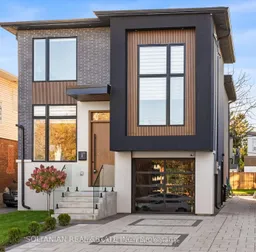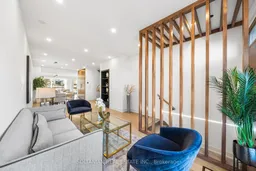Welcome to Apprx 3,600 square feet of luxury living in this breathtaking Stunning architectural Masterpiece offering an exceptional blend of design, comfort, and functionality. This fully renovated 2 storey residence showcases impeccable craftsmanship with extensive use of slab porcelain, slab limestone, skylights, expansive windows, glass railings, wall paneling and refined halogen lighting throughout.Step inside to a bright open-concept layout with soaring ceilings, geometric accent walls, architectural wood detailing, and an illuminated glass-railed staircase. An exceptionally large picture window anchors the main living space, flooding the home with natural light and creating a seamless indoor-outdoor connection.The main level flows effortlessly between the living, dining, and family rooms, ideal for entertaining and everyday living. The family room is the heart of the home, featuring a striking two-sided marble fireplace and custom built-in entertainment unit overlooking the backyard.The chef-inspired gourmet kitchen offers sleek custom cabinetry, premium stone countertops and backsplash, and an open-concept design perfect for gatherings.A rare and unique feature is the two-storey bedroom suite on the main level, complete with a three-piece ensuite and a private staircase leading to a loft-style retreat, ideal as a home office or studio.The 2nd level features spacious bedrooms, each with its own ensuite and either a walk-in or custom built-in floor to ceiling closet. The primary suite includes a 6 Piece spa-inspired ensuite with freestanding tub, glass shower, double vanity, boutique-style walk-in closet, and a private balcony overlooking the backyard.The finished walk-up basement offers a bright recreation area, additional bedroom, and washroom. With 4+1 bedrooms and 6 washrooms, this home delivers exceptional luxury and functionality. Step outside to a private backyard with deck and glass railing. Ideally located near schools, parks, transit & major routes.
Inclusions: All elf's. All window coverings. Newer Samsung: Stovetop, dishwasher, smart fridge with built in screen, microwave, oven. Rangehood. Upper floor: washer & dryer. Basement: washer & dryer. Built-in glass door beverage fridge.





