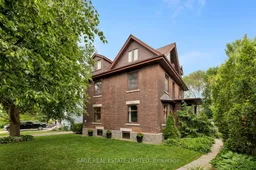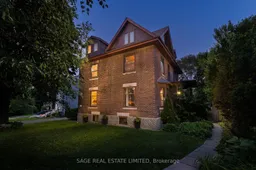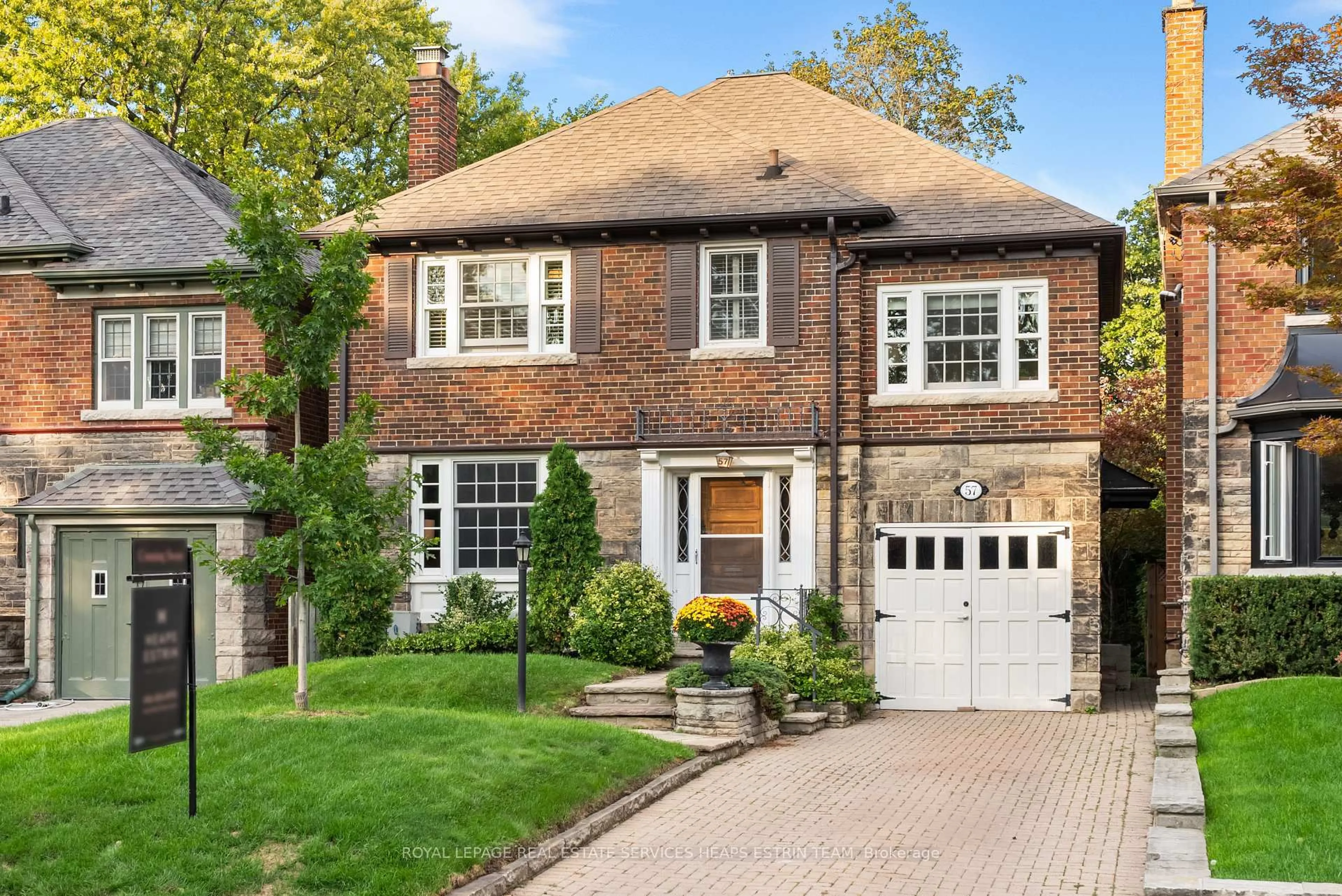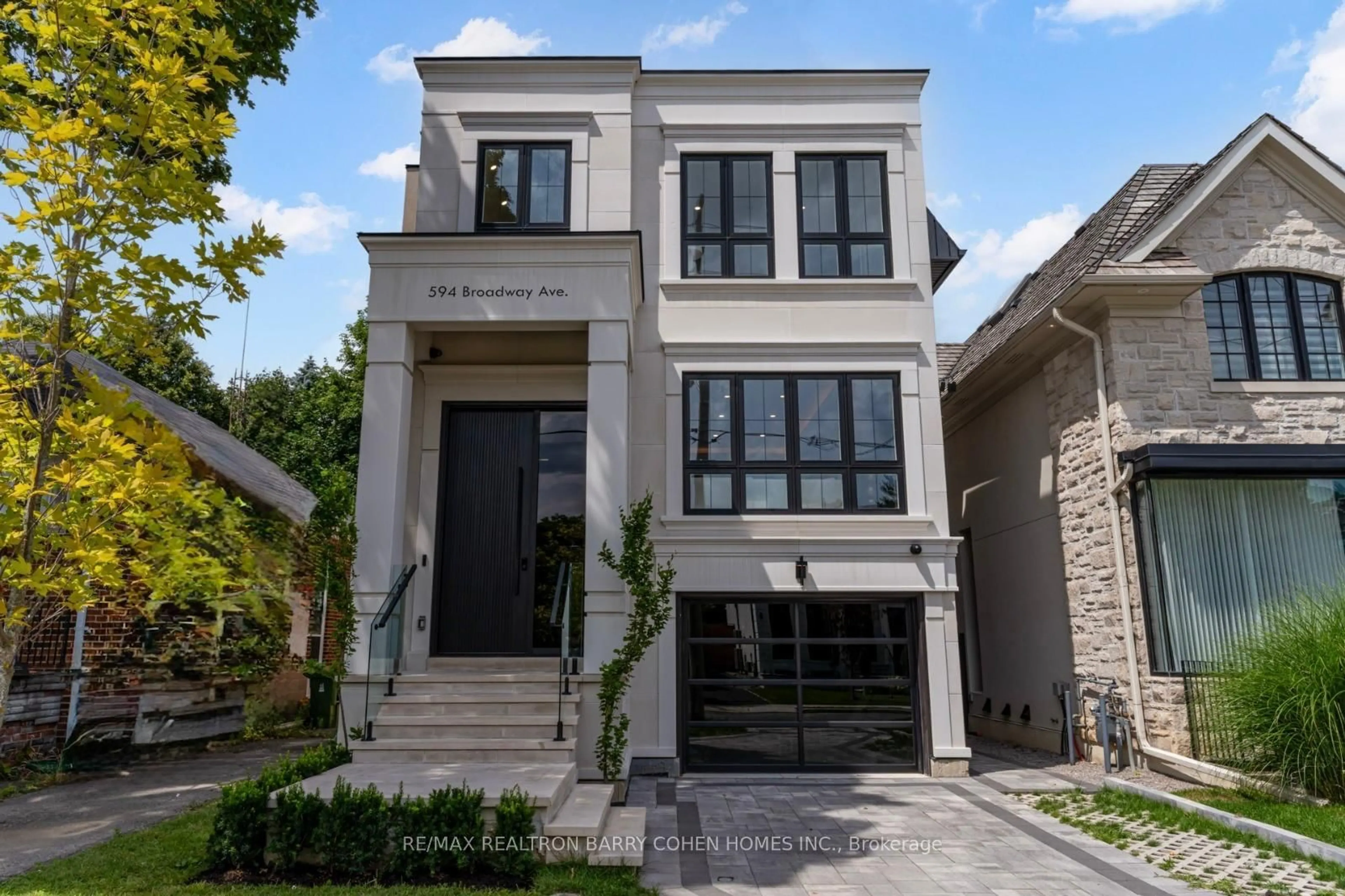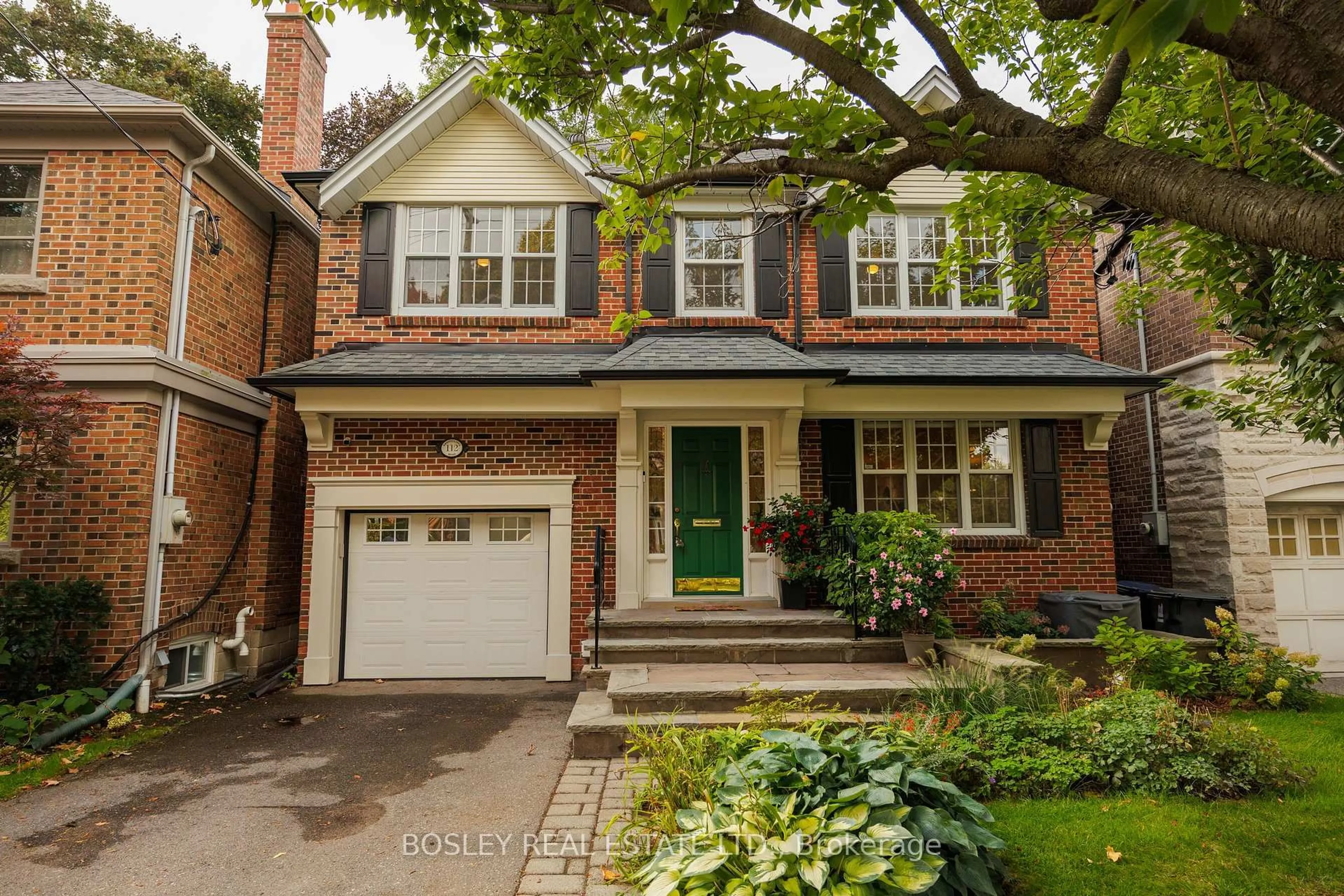Welcome to one of Leaside's most historically significant properties. The original James Lea farmhouse, offered for the first time in over 45 years. Set on an extraordinary 65 x 135-foot lot on sought-after Sutherland Drive. This stately home is more than just a residence, it is a cornerstone of the neighbourhoods rich heritage and character. Offering four generous bedrooms and four well-appointed washrooms, this classic home exudes warmth, charm, and endless potential. From the moment you step inside, you will find timeless architectural details, spacious principal rooms, and a traditional layout designed for family living and elegant entertaining.The expansive backyard is a true sanctuary, a rare feature in Leaside. With a lush, private setting, a large pool, and plenty of green space for children to play or for hosting unforgettable summer gatherings, this outdoor retreat makes everyday living feel like a getaway.
Inclusions: Existing Fridge, Stove, Dishwasher, Washer/Dryer, All Light Fixtures, All Window Coverings
