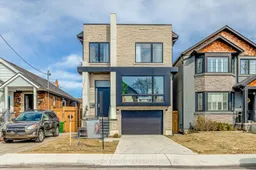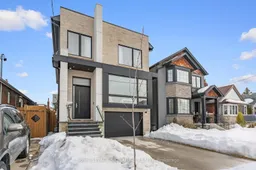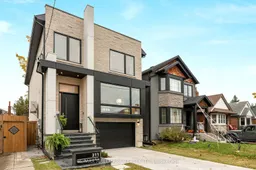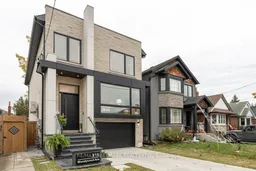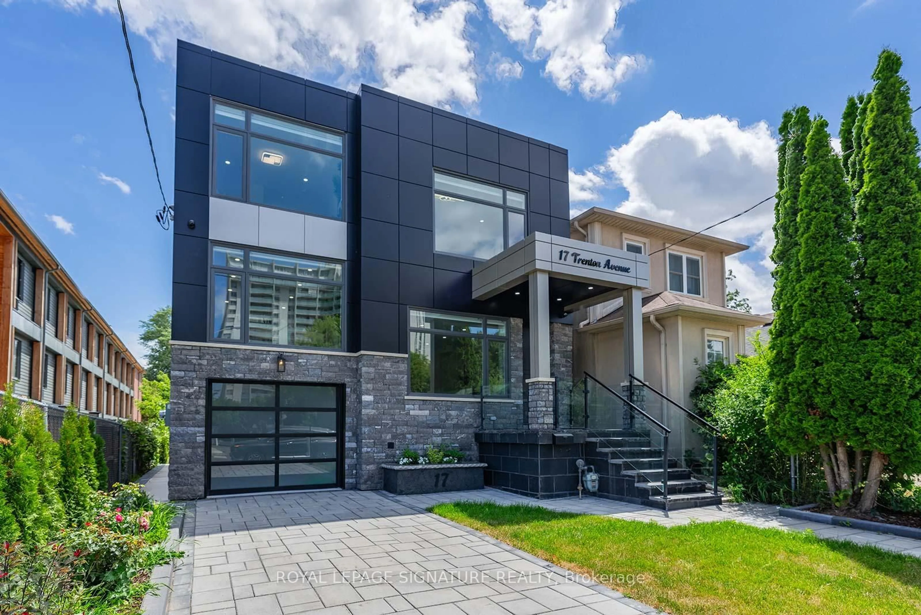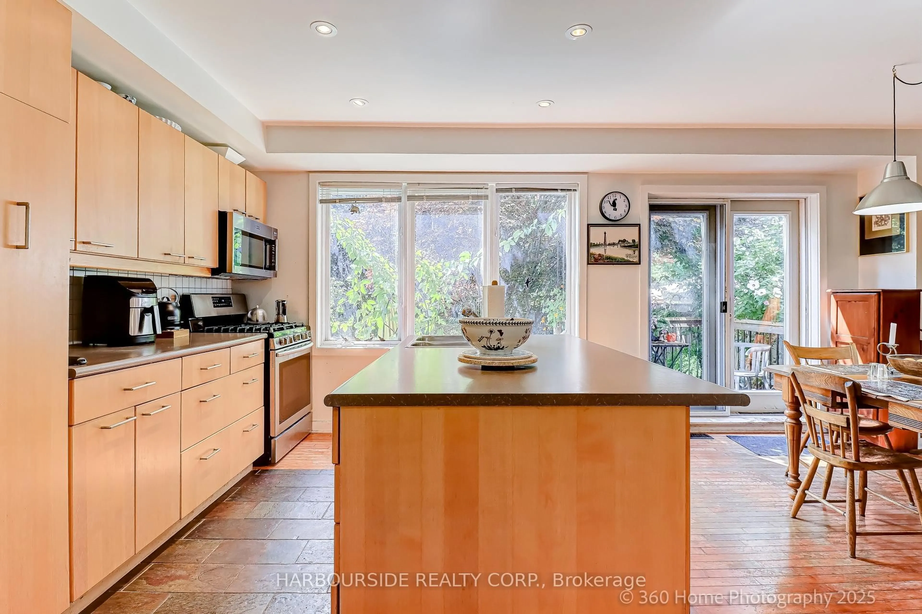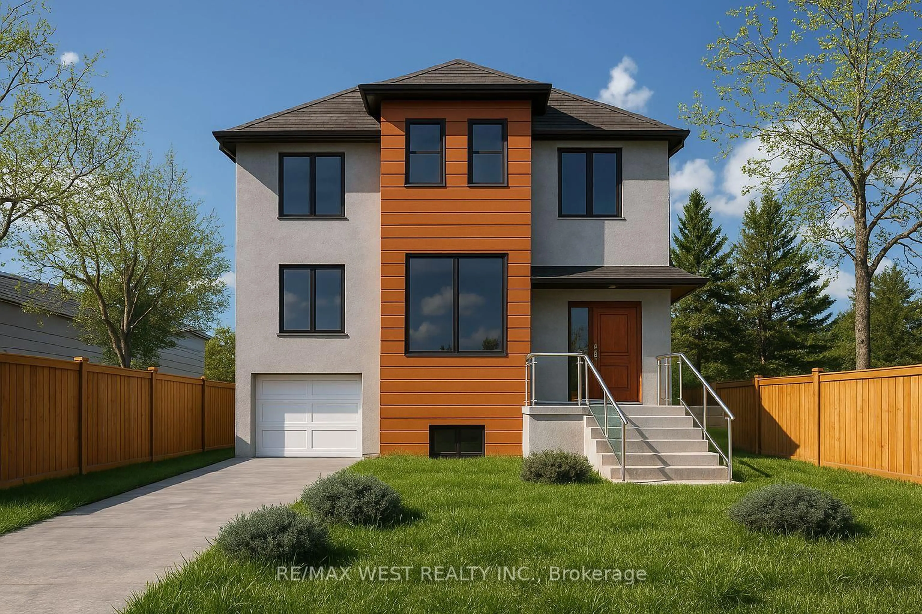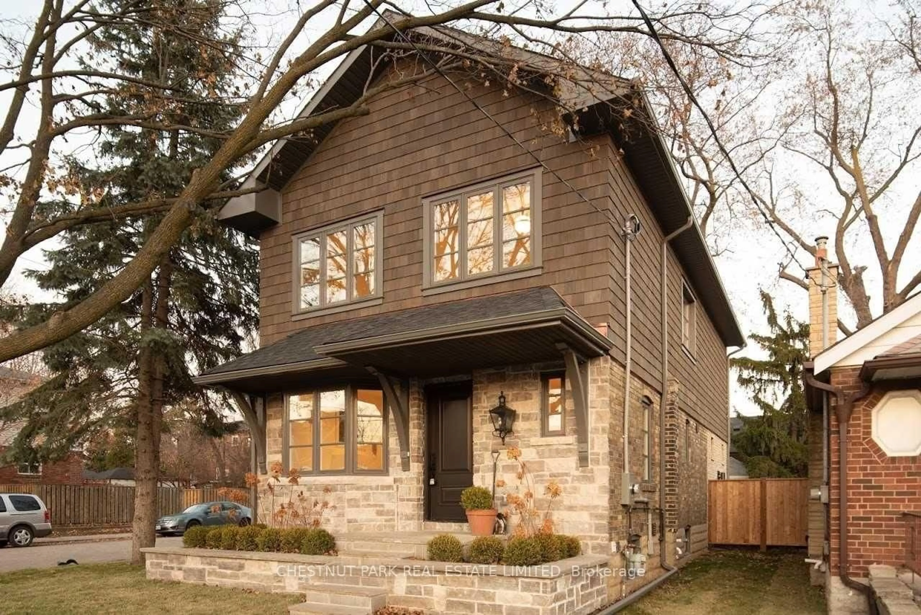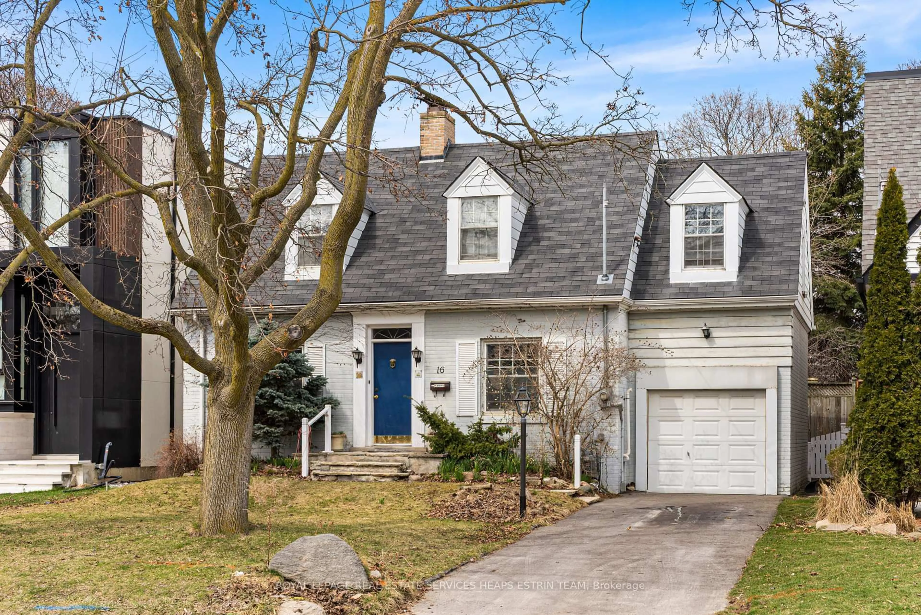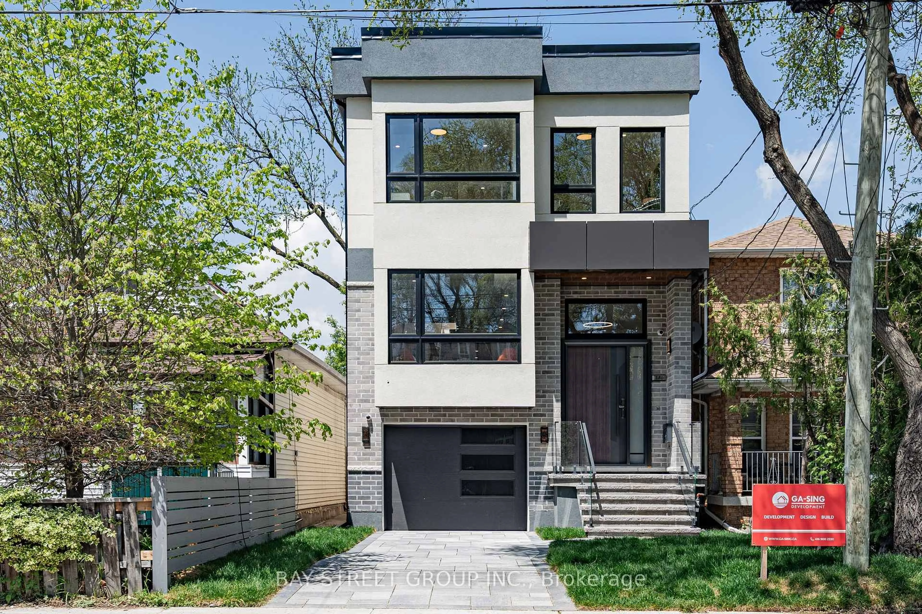Wow on Woodycrest! This stunning home offers the perfect blend of luxury and comfort in one of East Yorks most sought-after neighborhoods. Just minutes from top schools, the vibrant Danforth, parks, and TTC, this home combines modern convenience with a cozy, family-friendly atmosphere! The open-concept main floor impresses with engineered hardwood floors, custom cabinetry, and floor-to-ceiling windows that flood the space with natural light. The chefs kitchen features a striking waterfall center island, high-end stainless steel appliances, and sleek European hardware. Expansive living and dining areas flow seamlessly, framed by a gorgeous glass railing. The cozy family room, with a custom feature wall, gas fireplace, and zone-controlled built-in speakers, creates the ideal space for entertaining or relaxation. Massive sliding doors open to a private deck and backyard, perfect for outdoor enjoyment. A stylish powder room completes the main level. Upstairs, the primary suite offers a private retreat with a serene balcony, custom walk-in closets, and a spa-inspired 7-piece ensuite featuring a double vanity, glass shower, and soaker tub. Two additional bedrooms, each with an ensuite bath, provide ample space and privacy. The second-floor laundry adds ultimate convenience. The fully finished basement offers radiant heated floors, a spacious rec room with a walkout to a private patio, a second kitchen, bedroom, full bath, and second laundry. Its perfect for in-laws or rental potential. Every detail of this home exudes thoughtful design and sophistication, offering both elegance and comfort. With luxurious finishes, cozy living spaces, and a prime location, this home is an exceptional opportunity you wont want to miss!
Inclusions: Main Floor B/I Wall Oven & Microwave, s/s fridge, s/s gas cooktop, Built-in dishwasher; 2nd Floor washer/dryer; Basement - S/S fridge, B/I dishwasher, microwave, washer/dryer. All Built-in Speakers, Built-in Cabinetry and LED Lights, All electrical fixtures, Garage Door Opener
