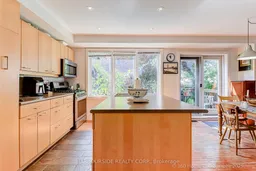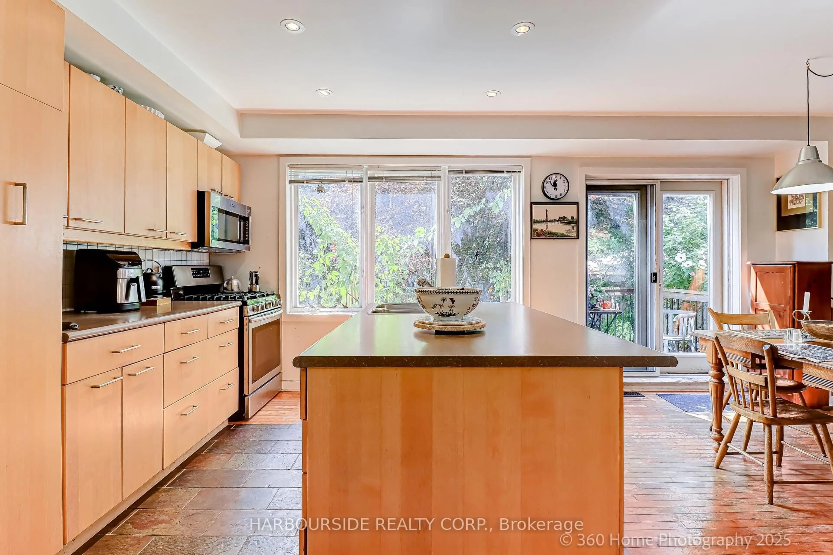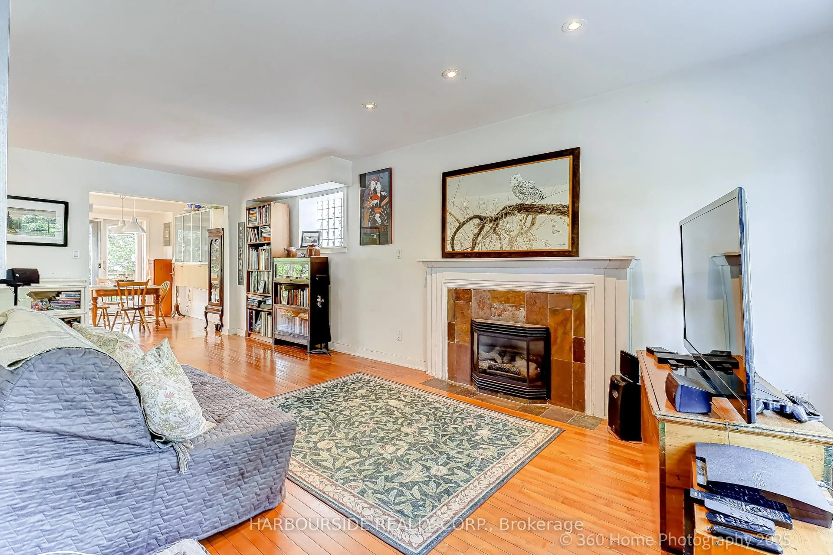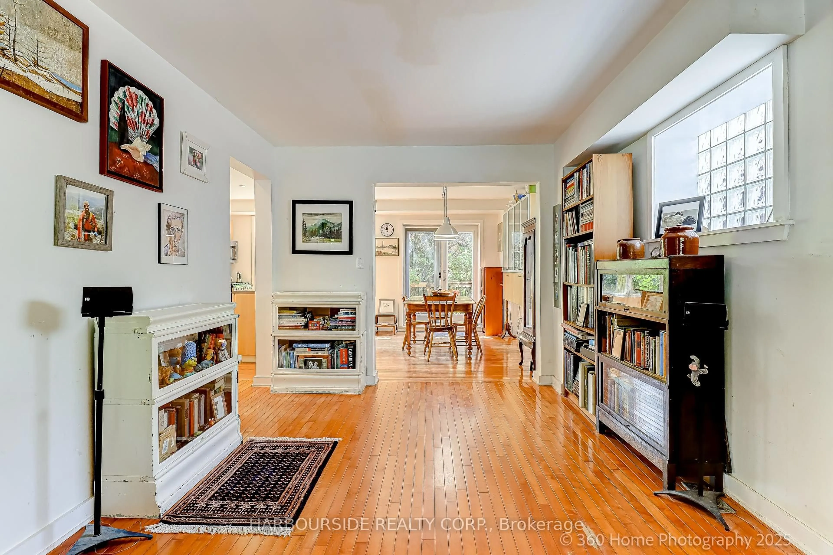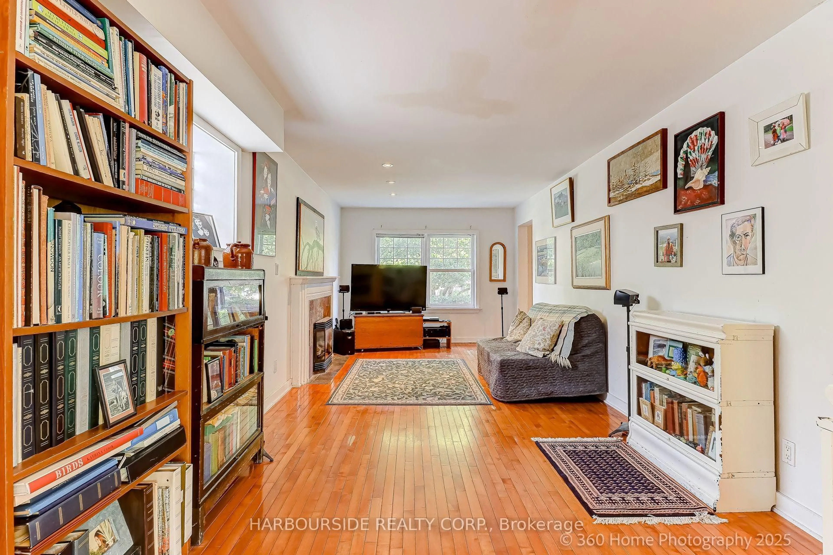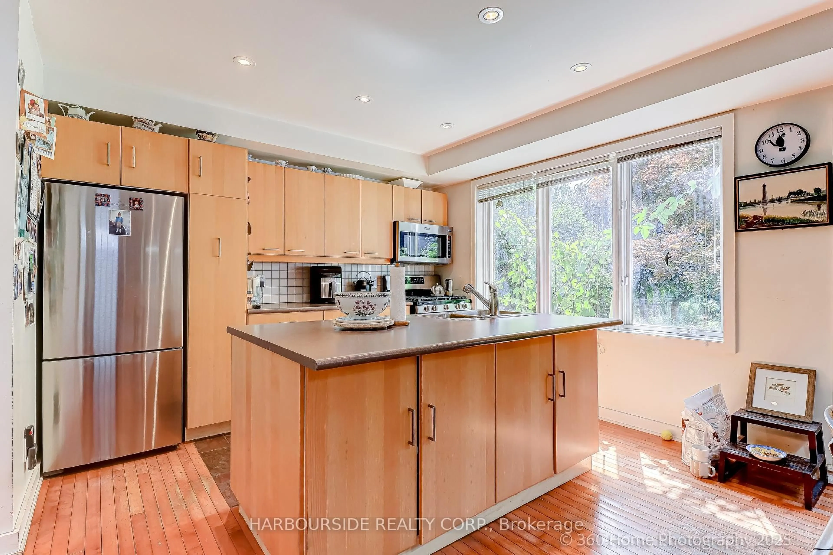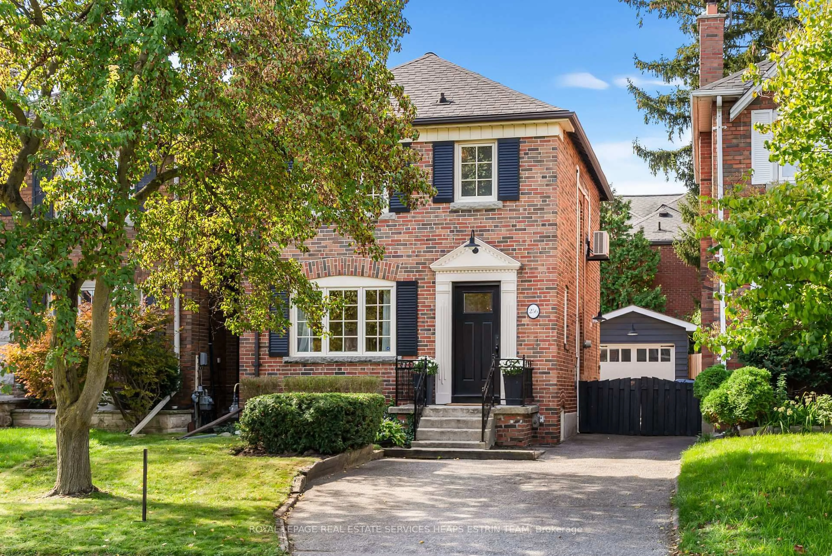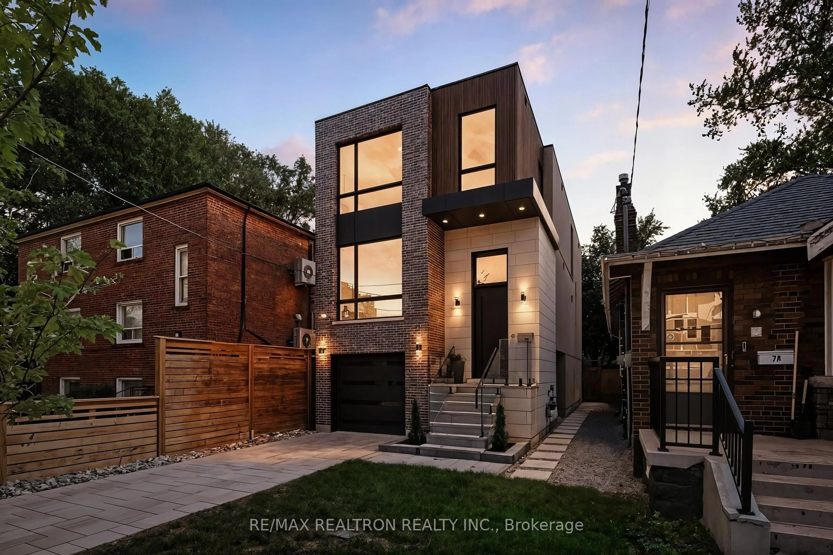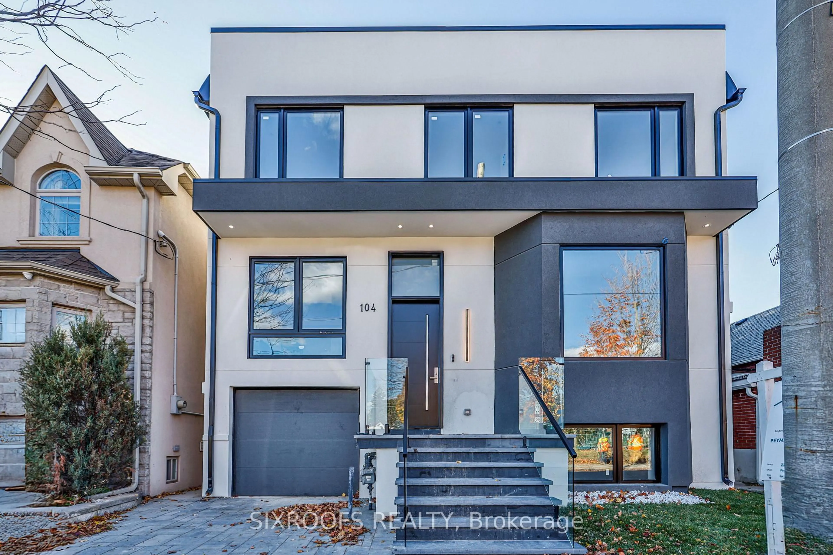591 Broadway Ave, Toronto, Ontario M4G 2S4
Contact us about this property
Highlights
Estimated valueThis is the price Wahi expects this property to sell for.
The calculation is powered by our Instant Home Value Estimate, which uses current market and property price trends to estimate your home’s value with a 90% accuracy rate.Not available
Price/Sqft$1,088/sqft
Monthly cost
Open Calculator
Description
Welcome To Leaside! This home was totally redone in 2003. Spacious 1567 brick exterior Sq.Ft. above grade. Open Concept Kitchen/Diner or Kitchen/Family Room, Main Floor Powder Room. Luxury Features Such as Two Skylights, Two Cathedral Ceilings, 2nd Floor Laundry Rough-In and Primary Bdrm With Sitting Area. All in one of Toronto's most desirable neighbourhoods. It's a fantastic opportunity to move into a highly sought-after location in a Detached Two Storey at an entry level price. A Long-term Family Home On The Quiet End Of The Street With A Beautiful South Facing Garden. Main Floor Living Room/Dining Room W/Gas Fireplace is Open and sees throughout to the large windows at both the front (Magnolia tree) and back (Japanese Red Maple). Open Concept Kitchen Has a Large Island, Picture Window and Walks Out to the Beautifully Landscaped Backyard Ready For Gatherings. Lot size is 30 by 135. Upstairs, the primary suite feels like a boutique hotel, Walk-in Closet, vaulted ceilings, spacious sitting area currently being used as a music and art space. Two more beautifully proportioned bedrooms with ample closet space and natural light. Linen Closet Has Rough-in For 2nd floor Laundry. Offers Modern Mechanical Updates: Electrical, Forced Air Gas Heating & AC, Plumbing, Solid Maple Floors. The unfinished basement, with its side entrance, offers great potential for Children's Play Room, Gym, Recreation and has a rough-in for a third bathroom. Walking distance to shops on Laird and Bayview, nearby parks (Serena Gundy, Sunnybrook, Sherwood, Beltline). Sought after schools (Northlea, Leaside, both with French Immersion). Minutes walk to new Laird Station on Eglinton LRT. Live In This Family Friendly Neighbourhood In Mid Town Under 30 min. From The Beaches, 401, Dvp, Harbourfront, Mount Pleasant, Yonge/Eg, Costco, Home Depot, St.Lawrence Market, Multiple Grocery Stores.
Property Details
Interior
Features
2nd Floor
Primary
5.86 x 3.6Cathedral Ceiling / Combined W/Sitting / hardwood floor
2nd Br
4.15 x 2.98Large Closet / hardwood floor
3rd Br
4.15 x 2.74Closet / hardwood floor
Exterior
Features
Parking
Garage spaces -
Garage type -
Total parking spaces 3
Property History
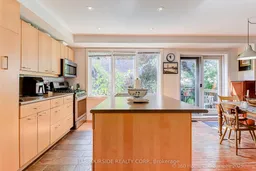 30
30