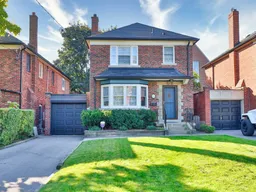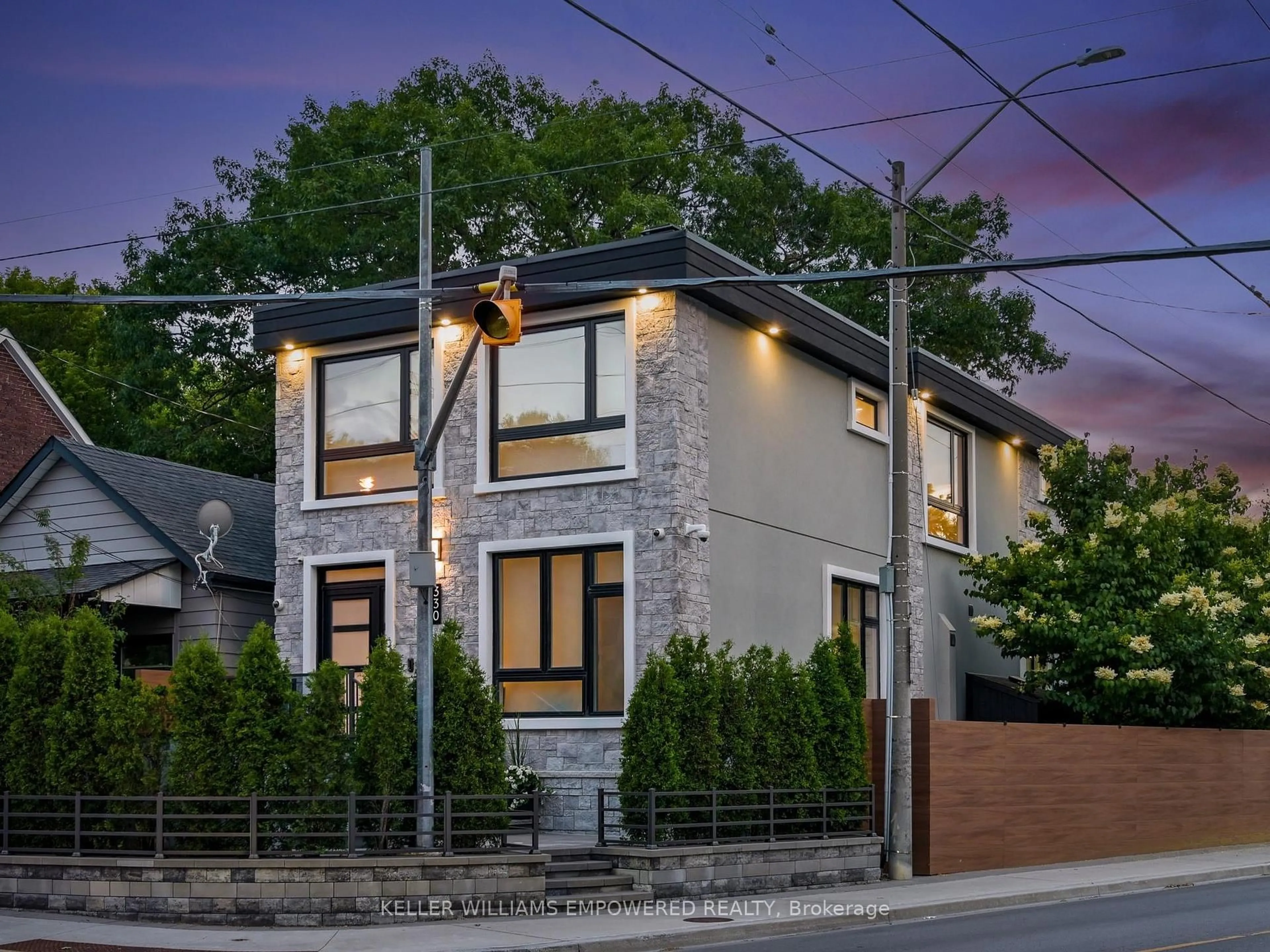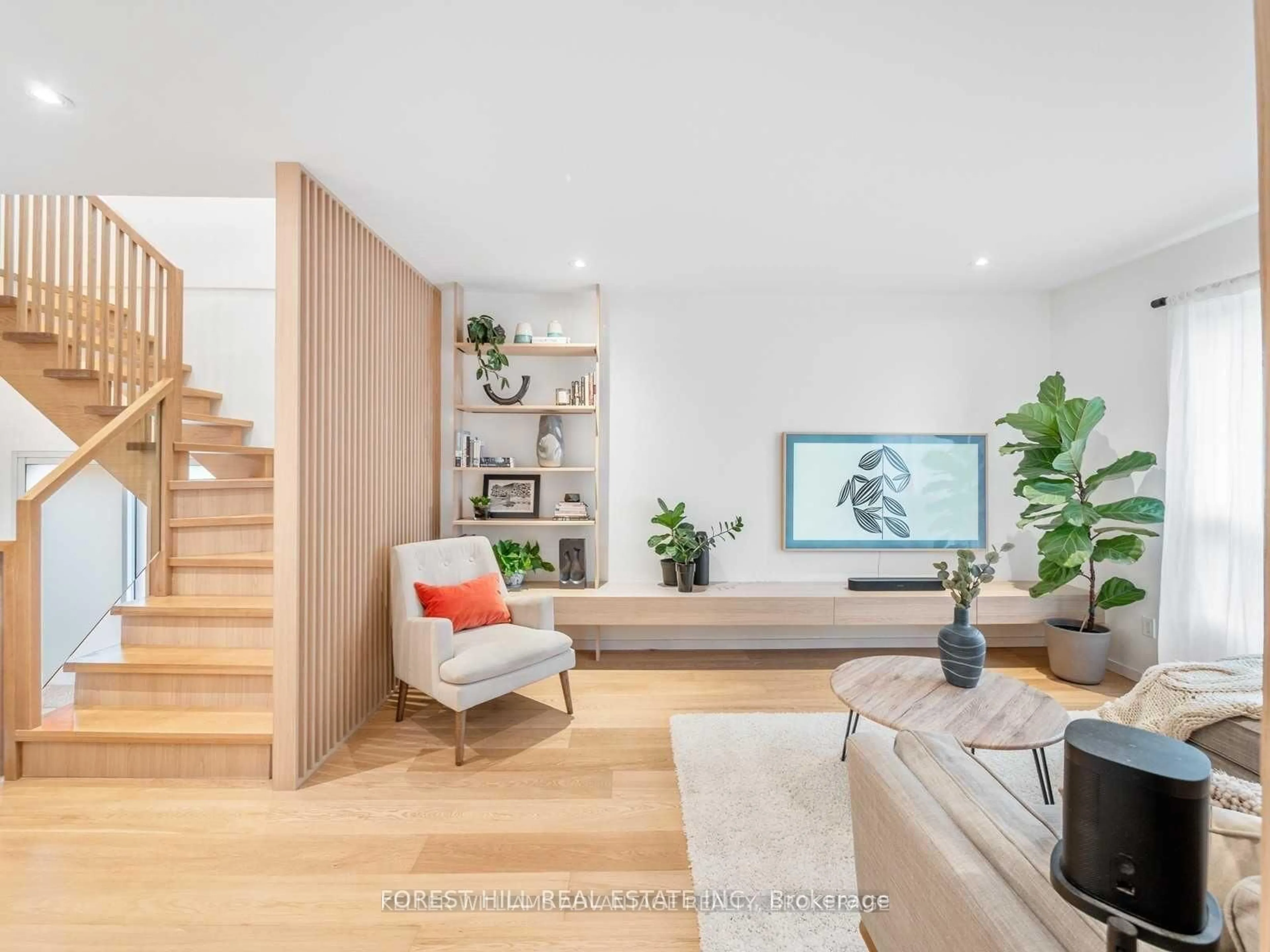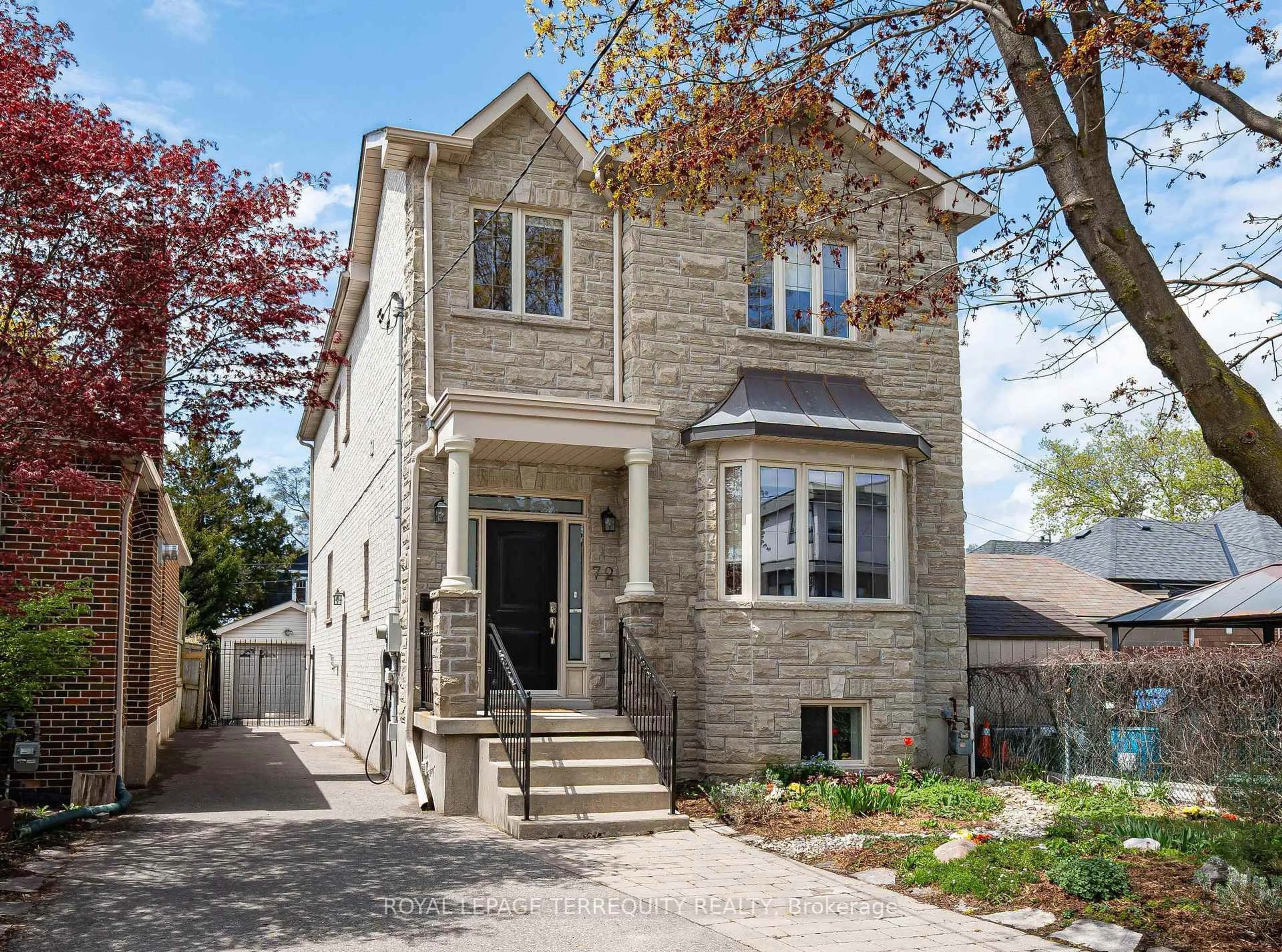Welcome to 23 Donlea Drive, a lovely home in the heart of North Leaside. Situated on a 35-ft lot with an attached garage and private driveway, enjoy sunny south-facing exposures and mature, well-manicured gardens. Set back from the south side of Donlea Drive, west of Hanna, number 23 is a handsome home with undeniable curb appeal. A generous foyer with a large coat closet, leaded glass window and a modernized staircase welcomes you inside. Bright and sun-filled throughout, there is a heartwarming energy that fills this special home. A lovely living room showcases traditional oak floors, a wood-burning fireplace, and a pretty bay window. The living room seamlessly flows into a dining room that is ready to welcome family and friends for special gatherings. The kitchen is well equipped, featuring an abundance of workspace and storage and is followed by a walkout to a beautiful, private outdoor oasis. The second floor features a generous primary bedroom with lots of closet space, traditional oak floors, and a large window overlooking the front garden. Two additional bedrooms (one currently fashioned as an office) each have closets and large windows overlooking the backyard. A beautifully renovated three-piece bathroom with heated floors and a large linen closet complete the second-floor plan. At the foot of the basement stairs is a convenient two-piece bathroom followed by a large utility and storage room, a spacious recreation room, a laundry room, and another storage room at the rear of the house. This is the perfect opportunity to step into a fabulous neighbourhood with a turn-key home where you can live in place, renovate, or eventually build new. Walk to the shops and restaurants of Bayview and just minutes on foot to the upcoming Bayview LRT station. Steps away from coveted Northlea Elementary and Middle School, and Childrens Garden School, and a short drive to top area private schools. This much-cherished home is looking for the next family to call it their own.
Inclusions: See Schedule B
 32
32





