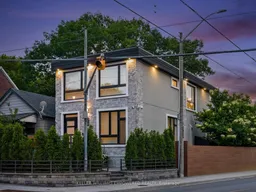Exceptional Lifestyle Home in Prime East York location! Phenomenal opportunity to own beautifully home on a private lot in East York. Over 2,162 sq. ft. above grade, plus a fully finished lower level with separate entrance. Main floor features spacious, light-filled principal rooms with automated window coverings, landscaped green views, and open-concept living/dining with custom cabinetry, beverage fridge, coffee station, and stone countertops. Gourmet kitchen includes large center island, eat-in area with built-in stereo speakers, sitting area with fireplace, and walkout to private rear yard. Originally a 4 bedroom residence, this 3 bedroom home has two bedrooms converted to one into a custom home gym with rubber flooring and supplemental heating and cooling for extra comfort. Primary bedroom features walk-in closet and spa-like 6-pc ensuite. Lower level includes rec room with custom built-in cabinetry, oversized laundry/craft room, and ample storage. The rear yard is ideal for entertaining with upper-level space featuring a BBQ station and lower-level space with 3-season cabana. Steps to Stan Wadlow Park, Taylor Creek/Don Trail, Danforth, TTC and all Toronto has to offer. Other nearby amenities include Monarch Park Pool, Greektown, Ashbridges Bay & Woodbine Beach. Excellent schools include Monarch Park CI and La Mosaique (French Language School), and just minutes to Michael Garron Hospital. A turnkey, lifestyle-focused home in a fantastic location.
Inclusions: See Schedule C
 50
50


