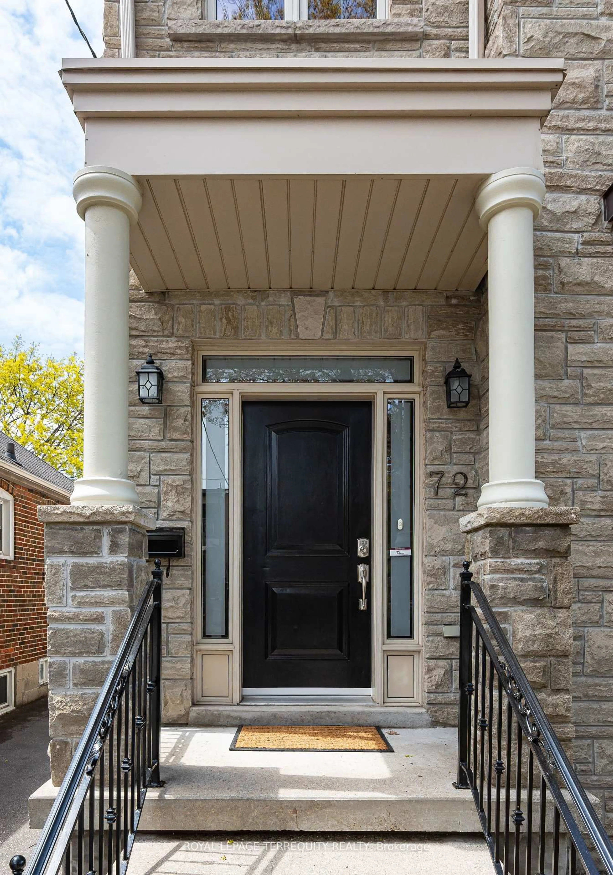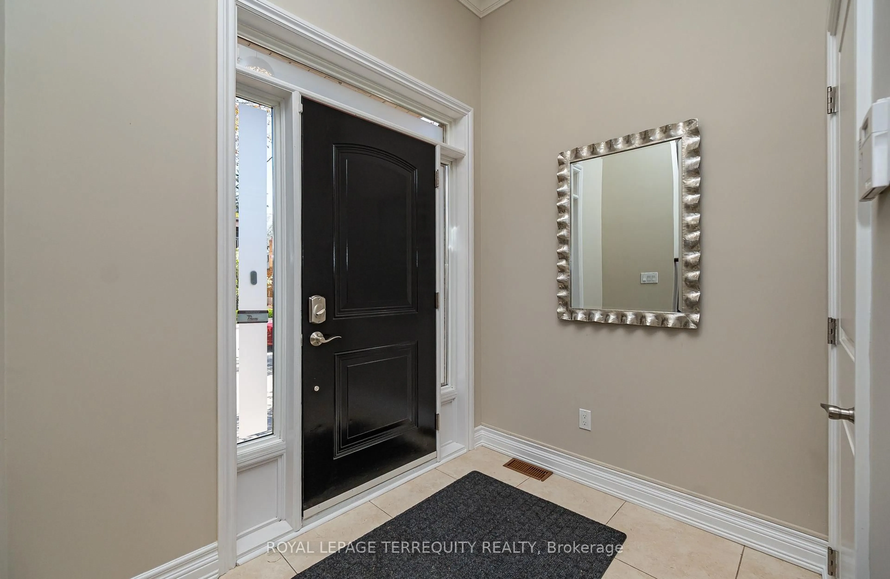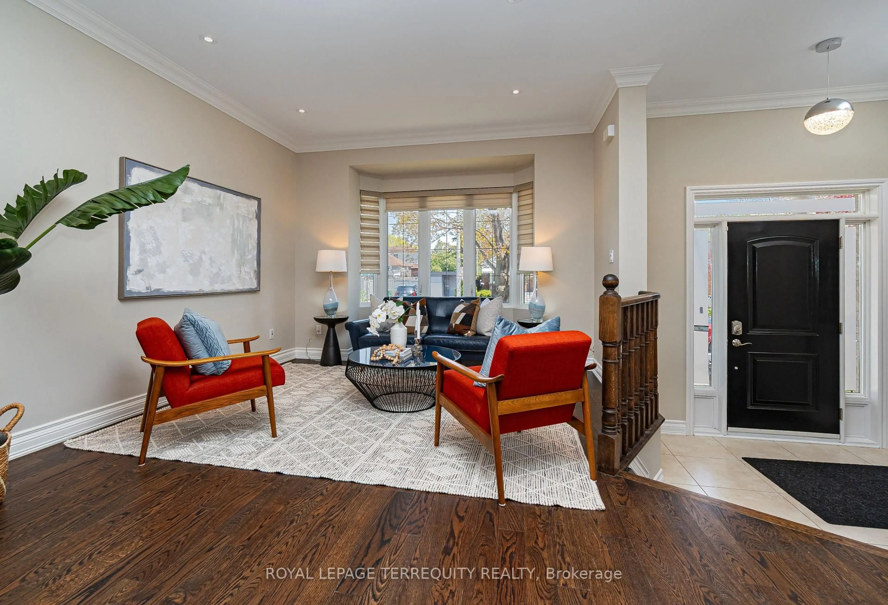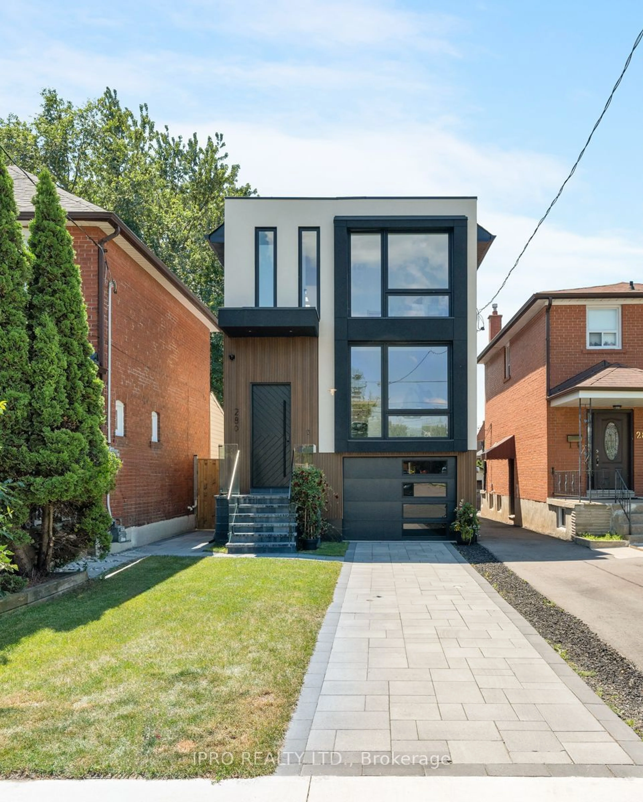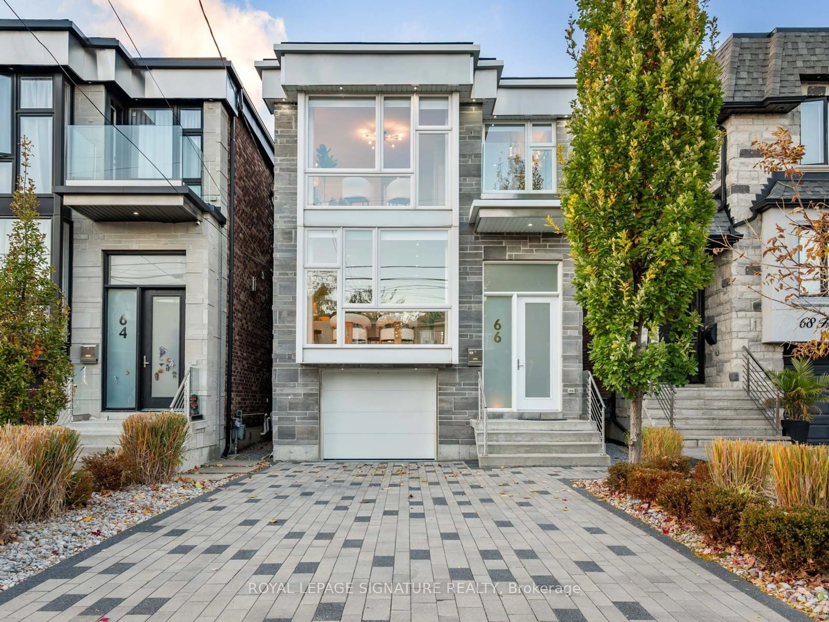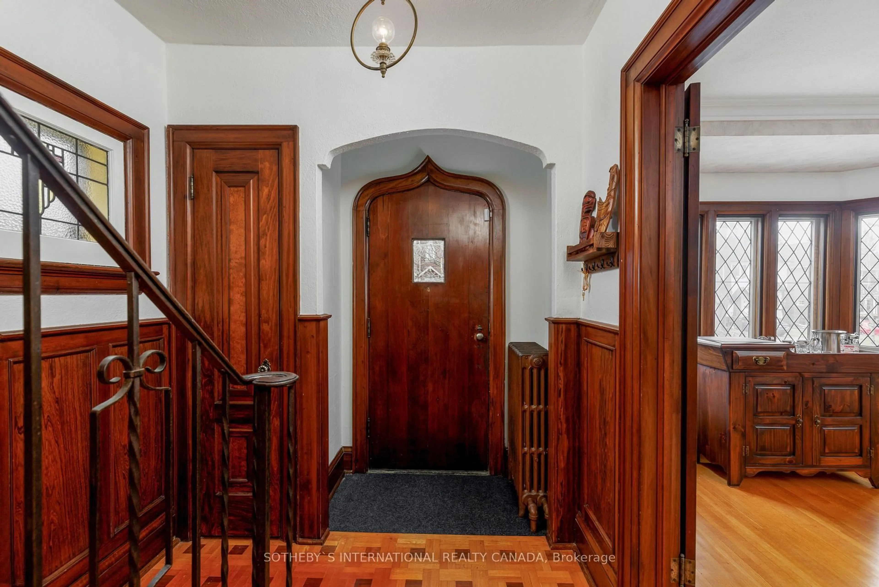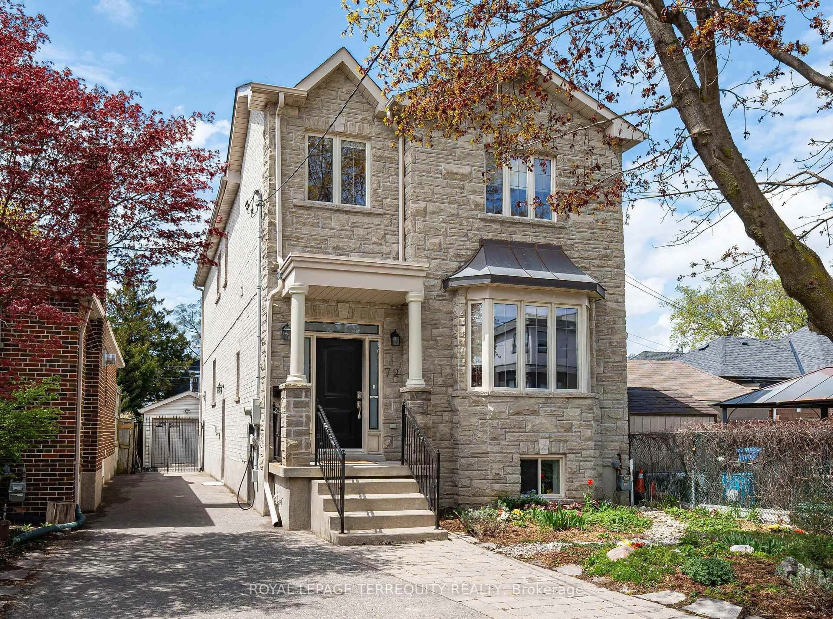
72 Northbrook Rd, Toronto, Ontario M4J 4G3
Contact us about this property
Highlights
Estimated ValueThis is the price Wahi expects this property to sell for.
The calculation is powered by our Instant Home Value Estimate, which uses current market and property price trends to estimate your home’s value with a 90% accuracy rate.Not available
Price/Sqft$899/sqft
Est. Mortgage$8,585/mo
Tax Amount (2024)$10,536/yr
Days On Market4 days
Description
Welcome to 72 Northbrook Road, a bright and elegant, full brick (not stucco!) custom built home in a prime East York location. This extremely well maintained home features approximately 3600 square feet of total finished living space over 3 floors, and includes 4+1 bedrooms & 3 full baths plus powder room. The magnificent main floor has beautiful oak floors and a fantastic open concept layout, with 9 foot ceilings throughout. The fabulous custom kitchen with a centre island is combined with the generous breakfast area as well as a spacious family room with gorgeous built in cabinetry/shelving on 2 walls, and a walk-out to the lovely deck and back yard. The 2nd floor includes a very large primary bedroom with 5 pc ensuite bathroom and walk-in closet, as well as 3 more good-sized bedrooms. The lower level has a fantastic recreation/games /exercise area for your favourite hobbies/pastimes, and also boasts even more lovely built-in cabinets, another bedroom and amazing storage area and cold room. There is a separate side entrance for the basement with the possibility of an in-law suite (there was a kitchen that has been removed but could be restored). Other features include a private driveway, an electric car charger, and a garage that can be used as a workshop or for additional storage. Freshly painted throughout, this house shows extremely well and is ready for you to move in and enjoy! Easy access to DVP & The Danforth, great schools nearby, easy transit access, Dieppe Park sports complex at bottom of street (a 7.4 acre park with an outdoor ice rink, baseball diamond, sports field, playground & splash pad).
Property Details
Interior
Features
Lower Floor
Other
2.44 x 3.86Tile Floor / Closet / Above Grade Window
Rec
6.03 x 6.38Laminate / B/I Shelves / Above Grade Window
5th Br
3.43 x 3.8Broadloom / Double Closet / Above Grade Window
Laundry
2.39 x 2.04Tile Floor / Laundry Sink
Exterior
Features
Parking
Garage spaces 1
Garage type Detached
Other parking spaces 3
Total parking spaces 4
Property History
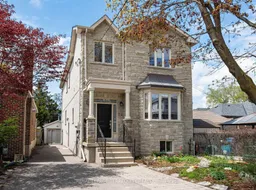 50
50Get up to 1% cashback when you buy your dream home with Wahi Cashback

A new way to buy a home that puts cash back in your pocket.
- Our in-house Realtors do more deals and bring that negotiating power into your corner
- We leverage technology to get you more insights, move faster and simplify the process
- Our digital business model means we pass the savings onto you, with up to 1% cashback on the purchase of your home
