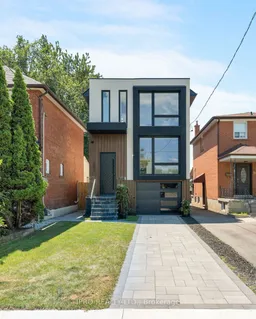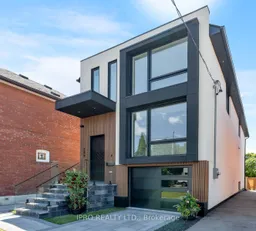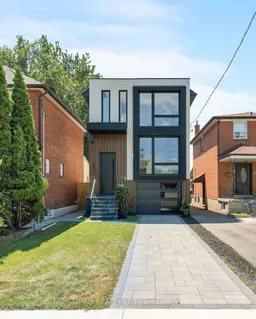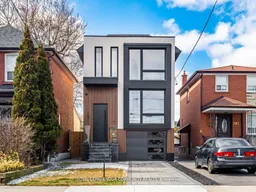Welcome To This Ultra-Modern Detached Home Located In Prime East York, Featuring 4+1 Bedrooms, 4.5 Bathrooms, Built-In Garage, Parking For 3 Cars And Close To The Subway Station And Go Train For An Easy Commute. Set On An Extra-Large 25 X 136 Ft Lot, This Home Offers Cutting-Edge Design And Meticulous Attention To Detail Throughout Its Approximately Over 2700 Sq Ft Of Living Area Including The Basement. Split Entry Foyer, Power Room, Open-Concept Main Floor, High-End Engineered Hardwood Floors, Pot Lights, Skylights, Glass Staircase And Railings, Wood Wall Paneling, And Custom Closets Enhance The Overall Appeal Of This Fabulous Property. A Great Layout Main Floor Offers A Raised Living Room With Glass Railing That Flows Into A Modern Kitchen Equipped With Top-Of-The-Line Built-In Appliances, Custom Countertops, Double Sink, Pot Filler, Plenty Of Custom Cabinetry, And A Breakfast Bar For Casual Dining. A Dining Room Combined With A Family Room That Features A Gorgeous Marble Wall Fireplace And Double Doors To The Deck And Backyard. Walk Up The Open Riser Stairs With A Floor To Ceiling Glass Railing Completed With Skylights That Brighten The Space. The Primary Bedroom Features A Wall Wood Panel, A Balcony, Two Closets, And A Gorgeous 5PC Ensuite With A Glass Shower. Each Of The Additional Bedrooms Is Sunlit And Spacious, With Ample Custom Closets. Extra Two Bathrooms And A Laundry Area On The Second Floor Add Convenience. The Fully Finished High-Ceiling Basement Includes A Snow Melting Walk-Out To The Backyard, Heated Floors, A Second Laundry, A Kitchenette, And A Full 3-PC Bathroom, Making It Ideal For Guests, Extra Room For Family Or Home Office. Outdoor Features A Large Private Driveway, And Large Fenced Backyard With Deck, Interlocking Patio, BBQ Gas Hook-Up And Mature Trees. This Home Offers Easy Access To Great Schools, Parks, Taylor Creek Trail, Restaurants, Shops, The DVP, A Short Drive To Woodbine Beach And Downtown. This Masterpiece Checks All The Boxes!
Inclusions: Electric Fireplace, Security Cameras, Central Vacuum System And Equipment, EV Charger In Garage. Great Location, Close To All Amenities And Minutes From Public Transit.






