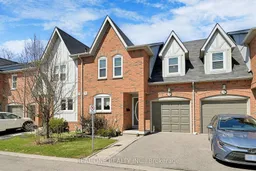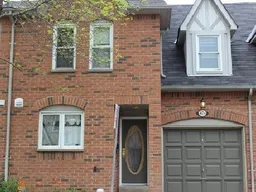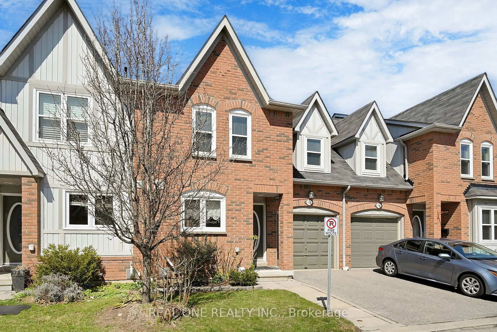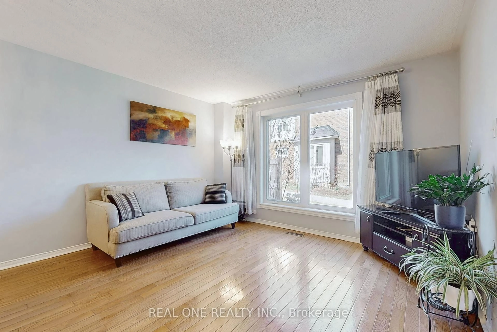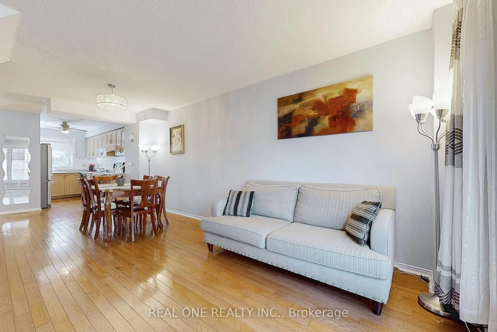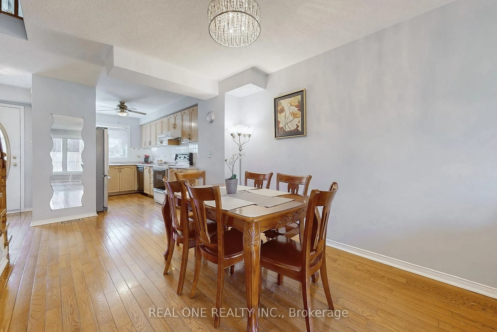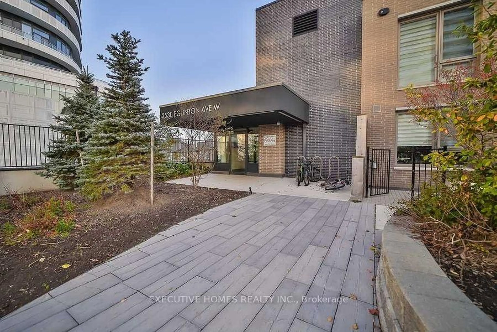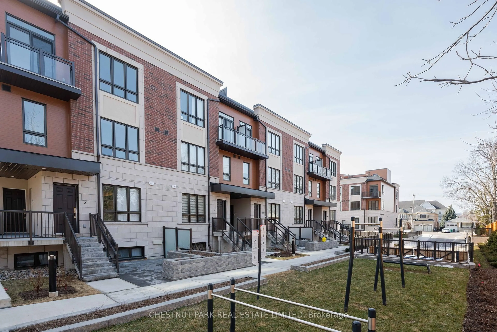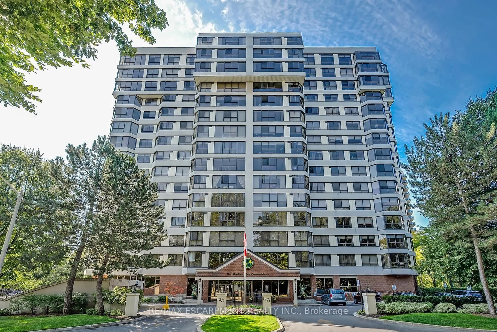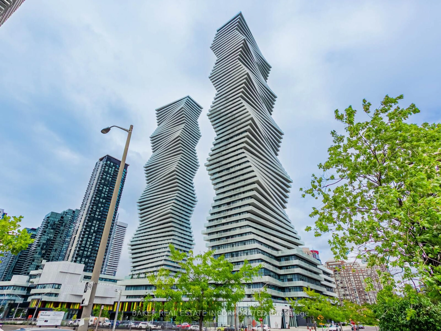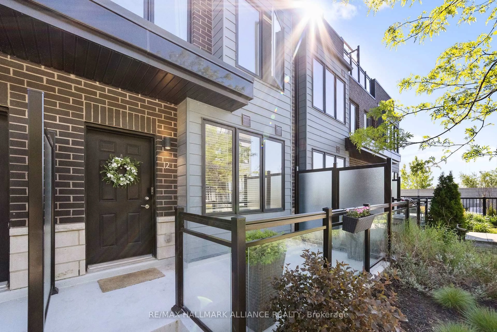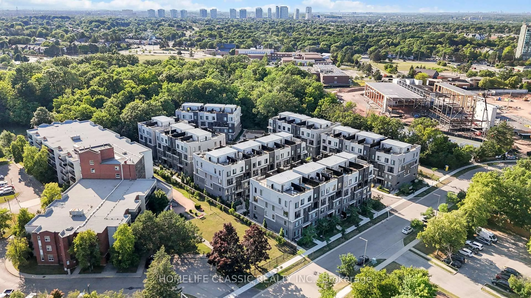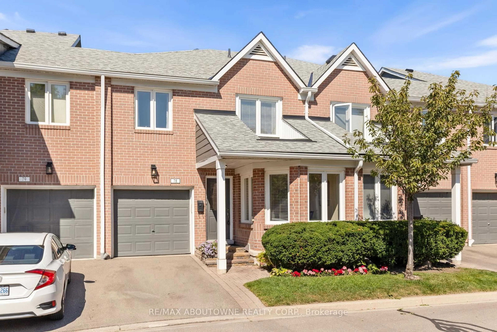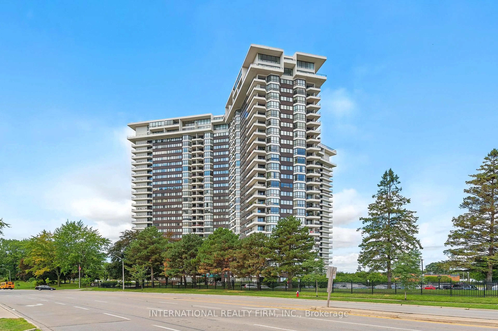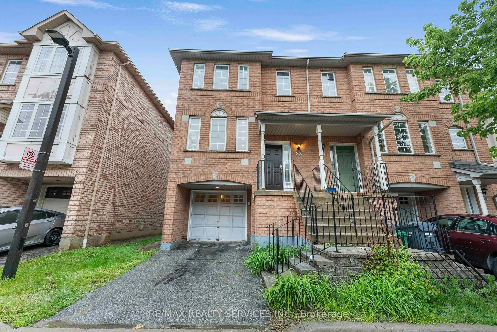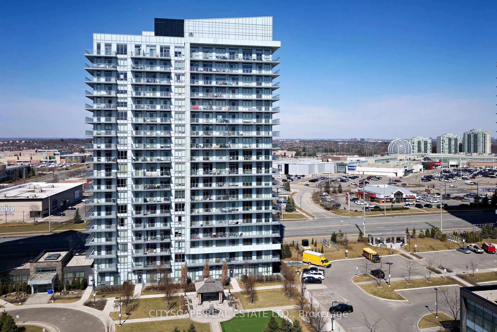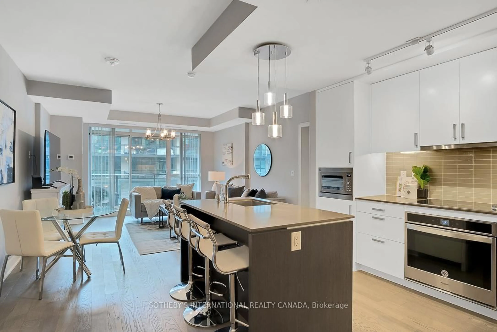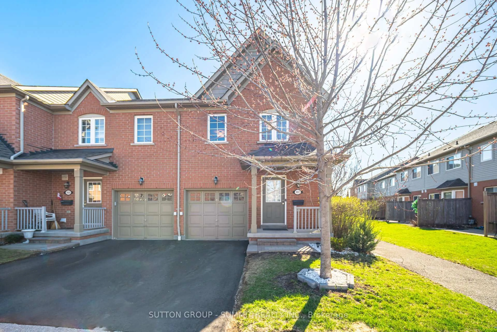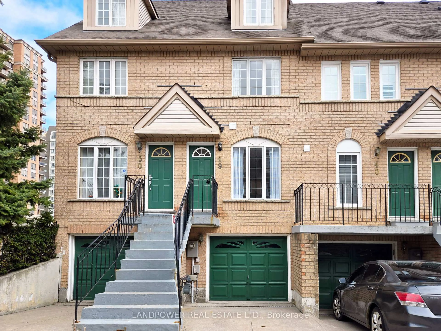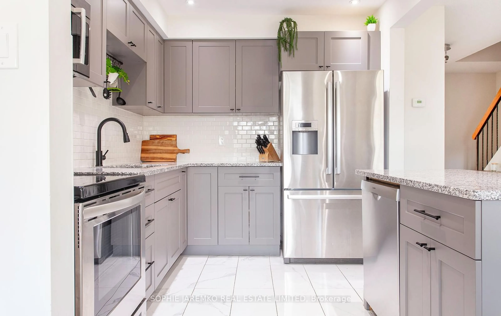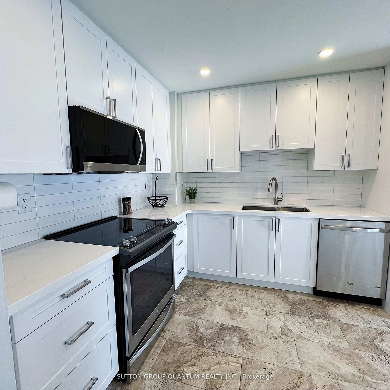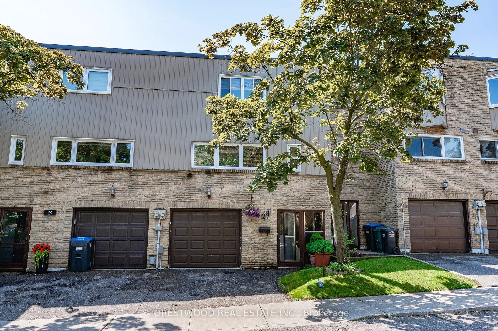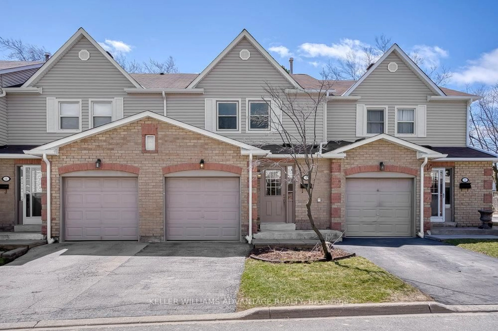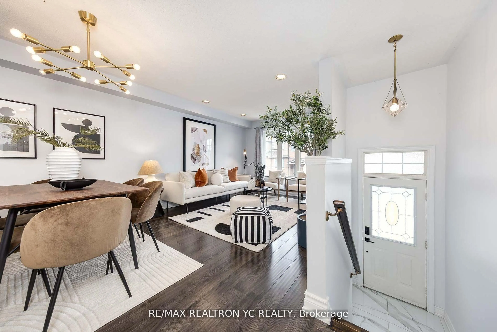5865 Dalebrook Cres #47B, Mississauga, Ontario L5M 5X1
Contact us about this property
Highlights
Estimated valueThis is the price Wahi expects this property to sell for.
The calculation is powered by our Instant Home Value Estimate, which uses current market and property price trends to estimate your home’s value with a 90% accuracy rate.Not available
Price/Sqft$665/sqft
Monthly cost
Open Calculator

Curious about what homes are selling for in this area?
Get a report on comparable homes with helpful insights and trends.
+17
Properties sold*
$730K
Median sold price*
*Based on last 30 days
Description
Spacious and Bright Two Storey Townhouse Located in Core of Erin Mills, at the Most Desirable Quite and Friendly Neighbourhood of Mississauga, John Fraser And St. Aloysius Gonzaga School District. Open Concept, Functional Layout and Well Maintained 3 Bedrooms, 4 Washrooms with Finished Basement, Hardwood Floor On Main And Second Floors. Living Room With Dining And Kitchen, Easily Access To Private Backyard with Attractive Flowers, Bushes and Trails, Enjoy the Cool and Breeze Summer, Master Bedroom With 4pc Ensuite and Larger Window with Natural Sunlight Pouring thru, Bright and Warm Two Bedrooms with South Exposure Windows, Finished Clean Basement with Upgraded Floor, Office, Recreation Room and 3pc Bath. Upgrades include New Windows 2021, New Roof 2021, Furnace 2021, AC 2021. S/S Fridge 2018, Washer 2020, Low Maintenance Fees. Close To Public Transit, Malls, Schools, Hospital, Parks, Erin Mills Town Centre and Community Centre, Minutes to Hwy 403 and 407.
Property Details
Interior
Features
Main Floor
Living
6.1 x 4.0hardwood floor / W/O To Yard
Dining
6.1 x 4.0hardwood floor / Open Concept / Combined W/Living
Kitchen
4.0 x 2.3hardwood floor / B/I Dishwasher / O/Looks Frontyard
Exterior
Parking
Garage spaces 1
Garage type Attached
Other parking spaces 1
Total parking spaces 2
Condo Details
Amenities
Visitor Parking
Inclusions
Property History
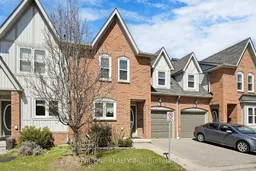 34
34