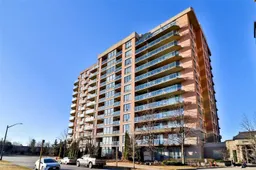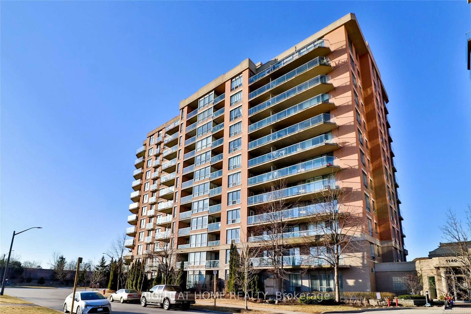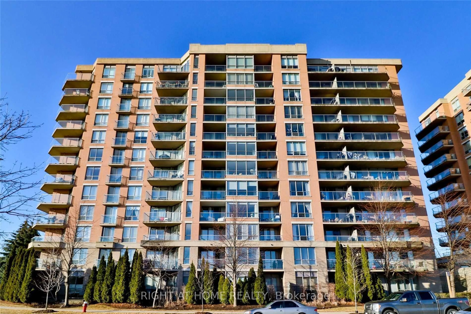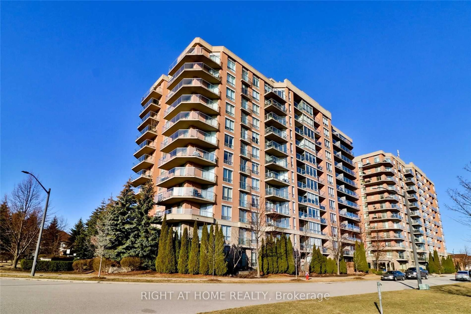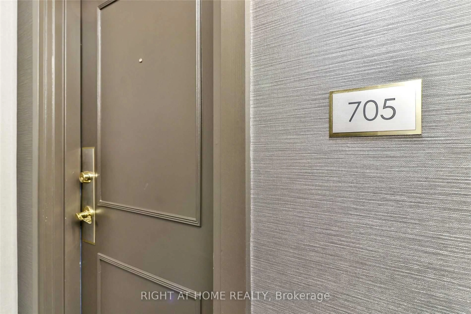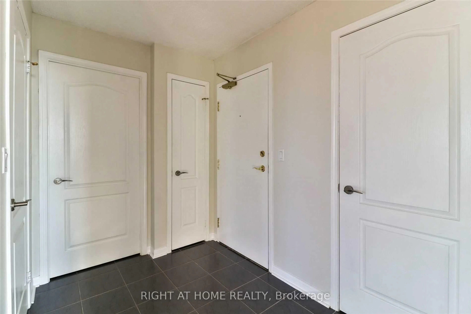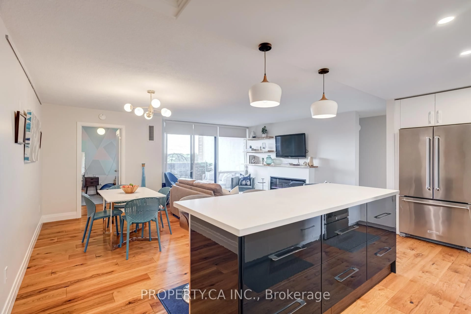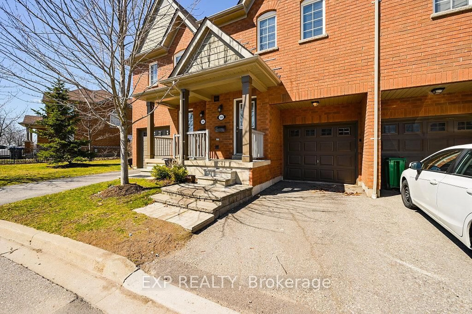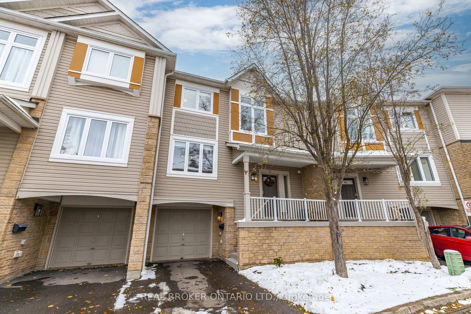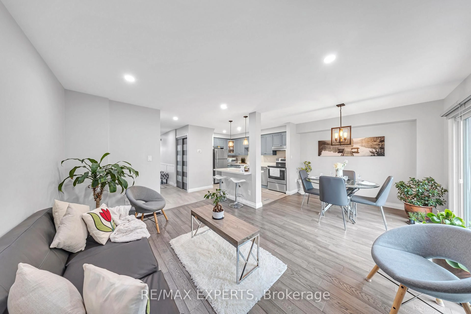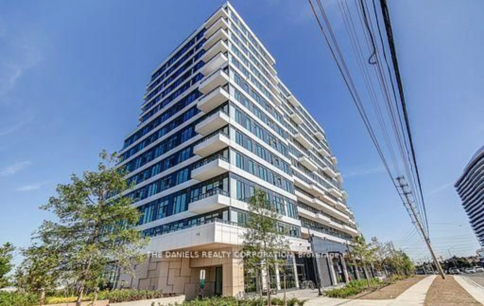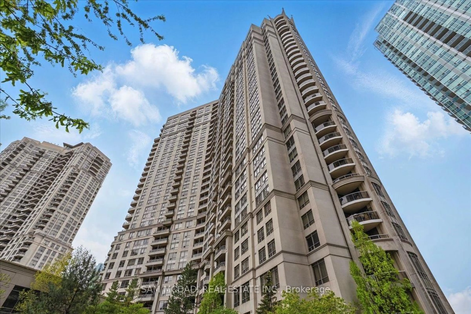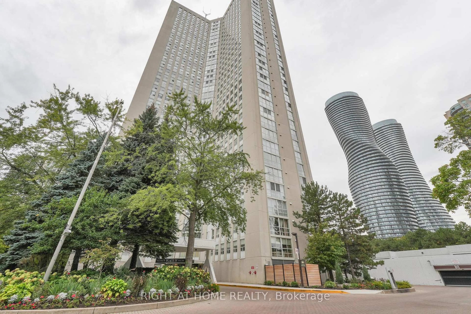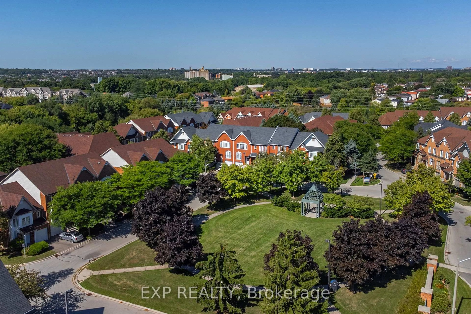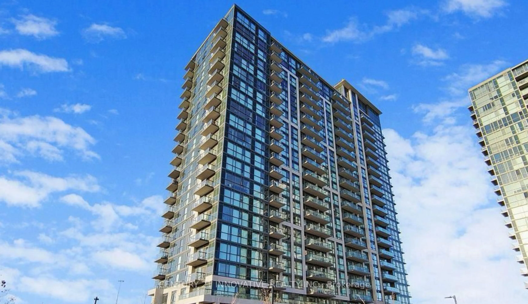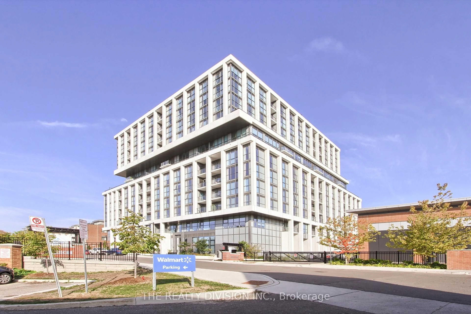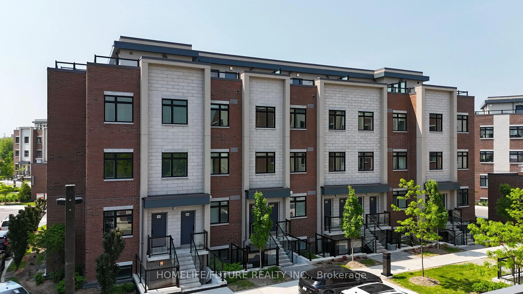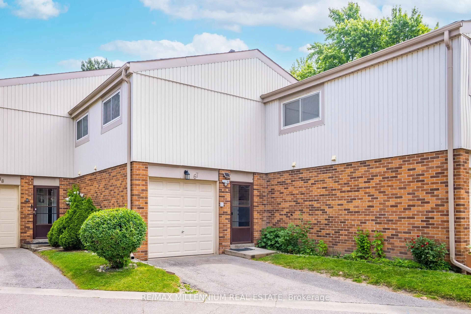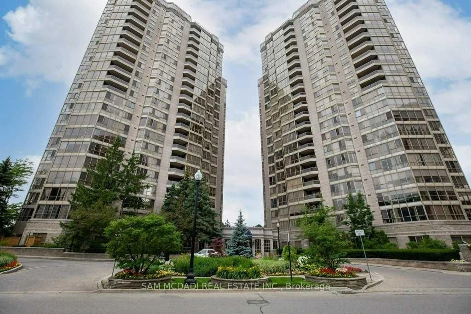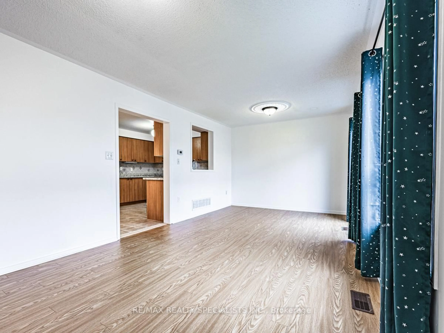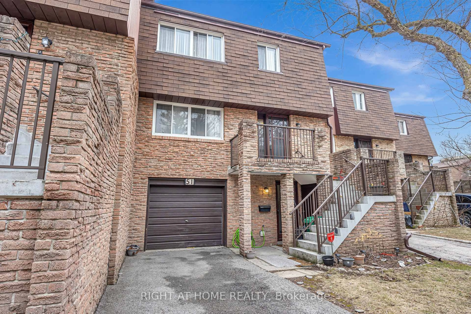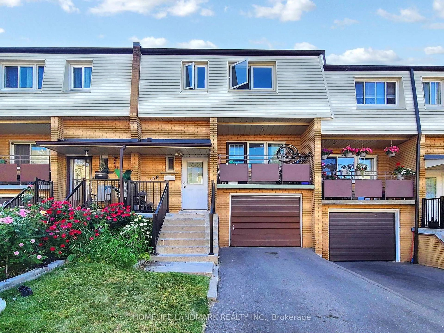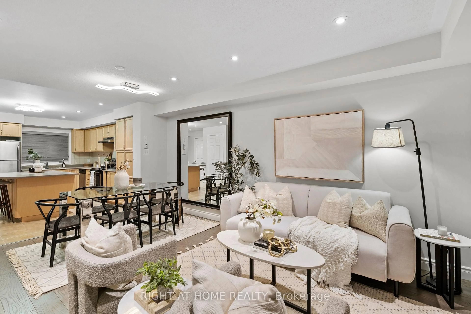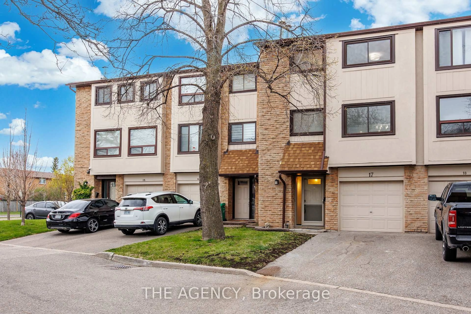1140 Parkwest Pl #705, Mississauga, Ontario L5E 3K9
Contact us about this property
Highlights
Estimated valueThis is the price Wahi expects this property to sell for.
The calculation is powered by our Instant Home Value Estimate, which uses current market and property price trends to estimate your home’s value with a 90% accuracy rate.Not available
Price/Sqft$669/sqft
Monthly cost
Open Calculator
Description
Village Terraces II - a gem near the lake in the highly sought after Lakeview Community! They don't make them like this anymore. Welcome to this Spacious and Sun Drenched 2 Bedroom, 2 Bathroom, 2 Parking 1085Sqft Suite **Corner Unit** with a wrap-around balcony (194 sqft) with serene views. Two Walkouts To Wrap Around Balcony with views spanning from Downtown Mississauga, To Downtown Toronto, And Of Course - The Lake! Gas Bbq Hook Up On Balcony! Every room in this condo has natural sunlight! The unit features an open kitchen with plenty of room for a dining table, and an extra-large living room layout, providing ample space for entertaining. The primary bedroom boasts a private 4pc ensuite, with a window above the soaker tub. Laminate Floors Throughout Master Bedroom With Two Large Closets And Juliette Balcony . Ample Storage Everywhere (With Closet Organizers). Quiet Area With Parks, Schools, & Shopping Close By. Situated in the desirable Lakeview neighbourhood, you're close to highways, public transit (Port Credit & Long Branch GO), lakeside trails, and the shops and restaurants of Port Credit. Conveniently located across from a park, perfect for young children. This unit is ready for your personal touch! Amenities Include: Meeting/ Party Room, Library, Gym, Billiard/ Table Tennis & Hobby Room
Property Details
Interior
Features
Main Floor
Living
6.03 x 3.67W/O To Balcony / Combined W/Dining
Dining
6.03 x 3.67Open Concept / Combined W/Living / Laminate
Primary
4.25 x 3.67Juliette Balcony / 4 Pc Ensuite / W/I Closet
2nd Br
3.67 x 3.05Window / Closet Organizers / Laminate
Exterior
Features
Parking
Garage spaces 2
Garage type Underground
Other parking spaces 0
Total parking spaces 2
Condo Details
Amenities
Bbqs Allowed, Concierge, Gym, Party/Meeting Room, Sauna, Visitor Parking
Inclusions
Property History
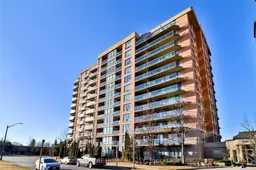 38
38