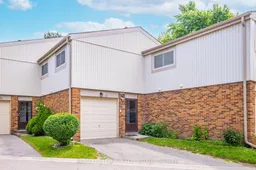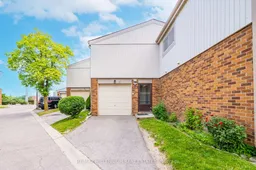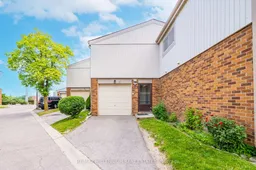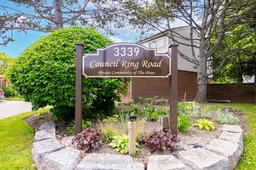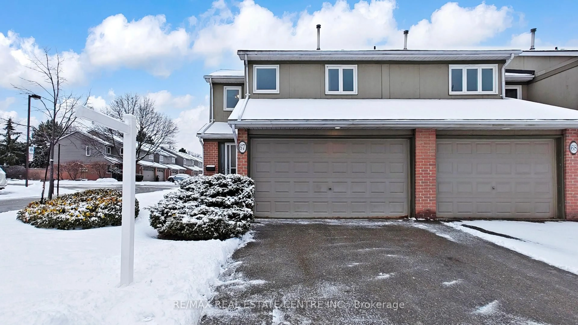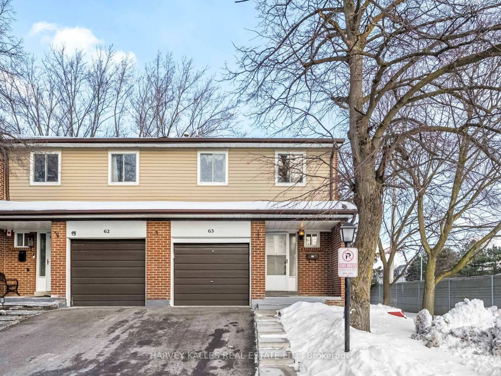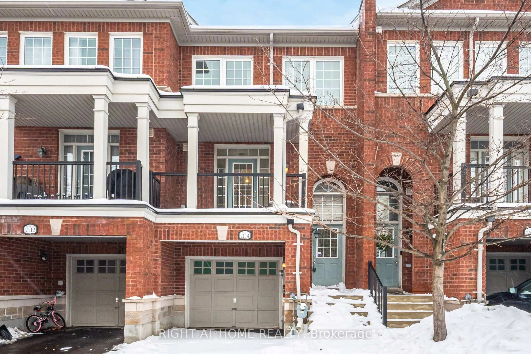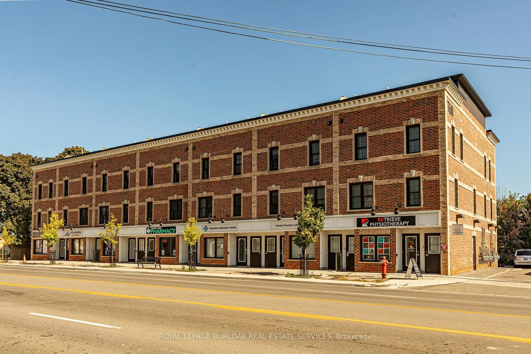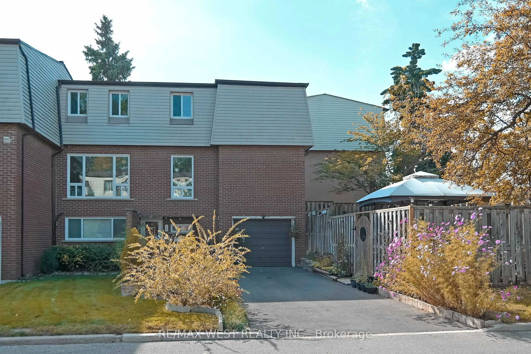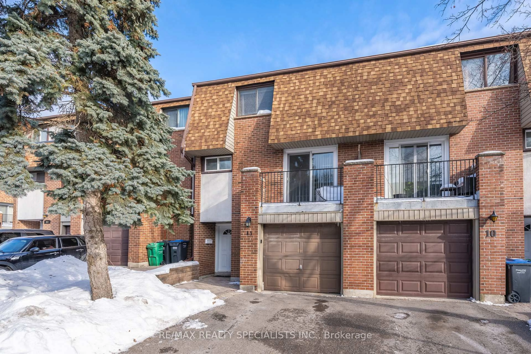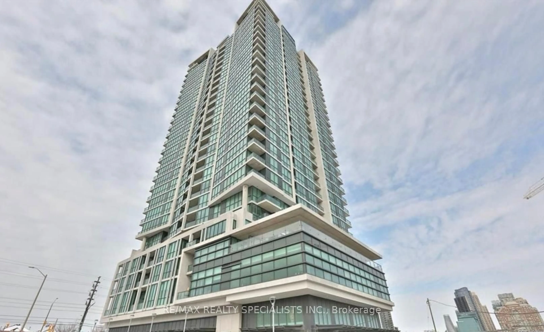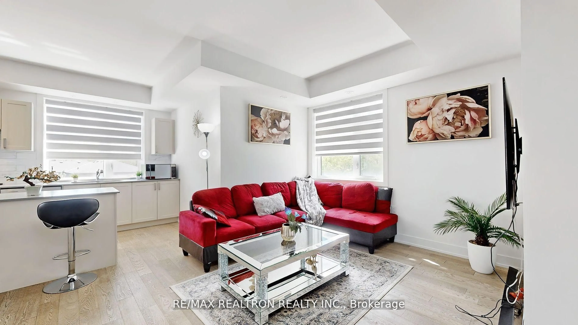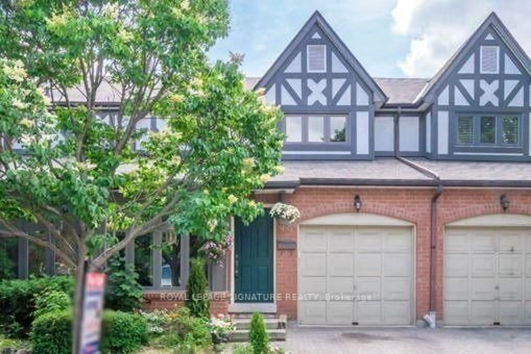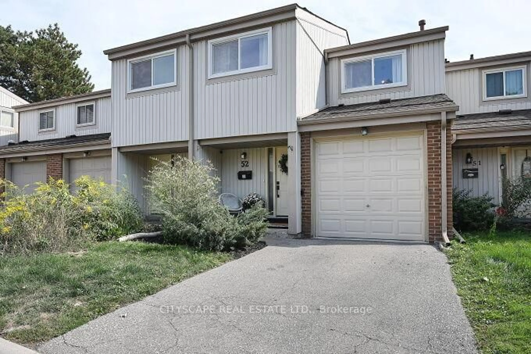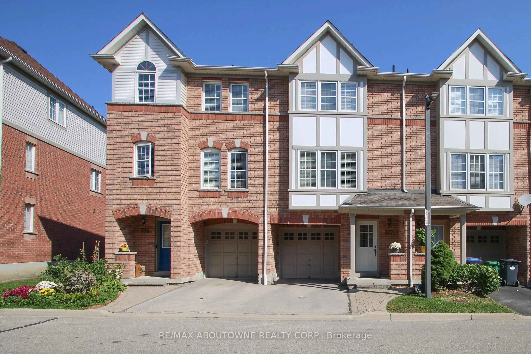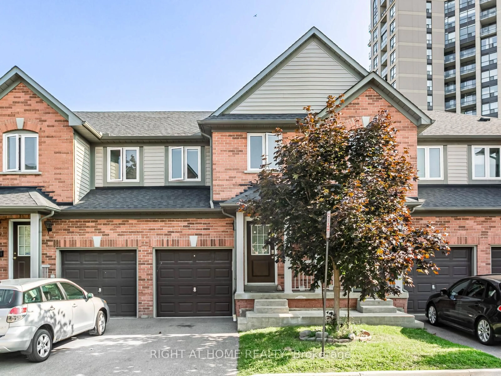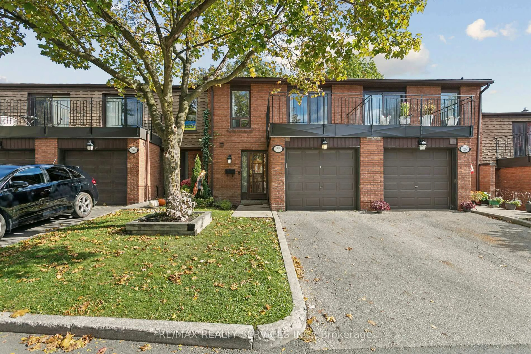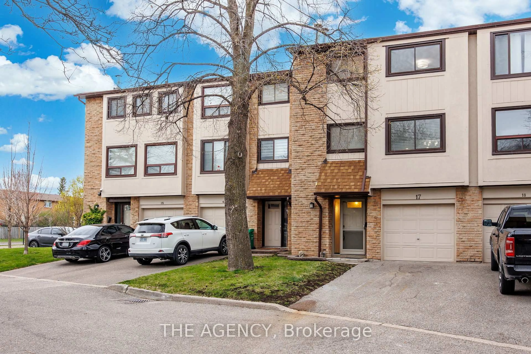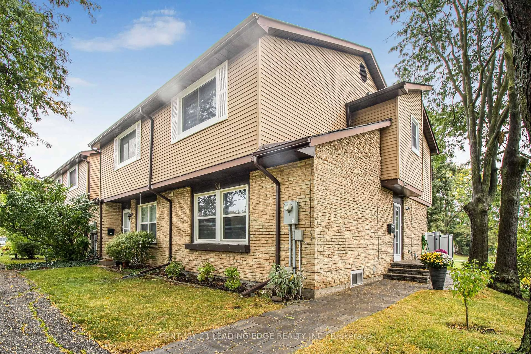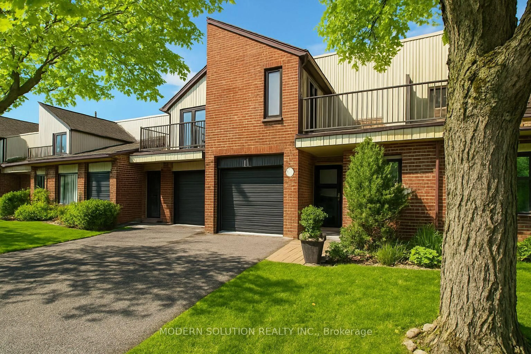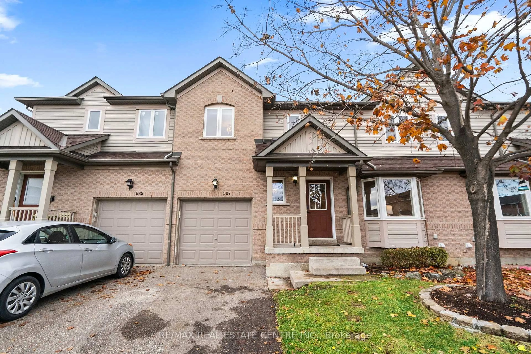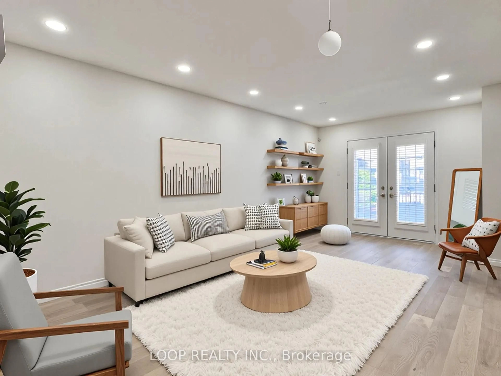Welcome to your ideal family home, tucked away on a quiet cul-de-sac in the heart of Erin Mills. This charming and well-maintained property offers the perfect balance of comfort, privacy, and convenience. A rare opportunity to own a functional, turn-key home in one of Mississauga's most sought-after neighbourhoods. Offering approximately 1,800 sq ft of living space, the main floor features a bright, open-concept layout with soaring ceilings and large windows that flood the home with natural light. Step out to a spacious and private backyard with a gas line for BBQ-perfect for outdoor dining and entertaining. The open living and dining areas flow seamlessly into a kitchen with a breakfast area overlooking the backyard patio. Upstairs, you'll find three generously sized bedrooms with ample natural light. The fully finished basement adds versatility and value with a fourth bedroom, a 3-piece bathroom, a large recreation area, and a convenient kitchenette-ideal for extended family or guests. Located just minutes from the University of Toronto Mississauga campus, top-rated schools, scenic parks and trails, two major malls, shopping, amenities, and quick access to major highways.
Inclusions: Kitchen Appliances: Fridge, Stove, Range-Hood, Dishwasher As Is, Washer & Dryer, Elf's, Wood Burning Fireplace, Garage Door Opener With Remote, Window Coverings.
