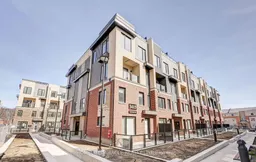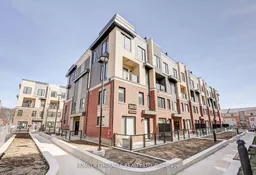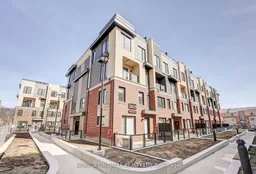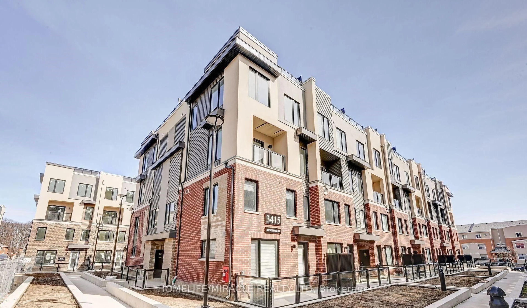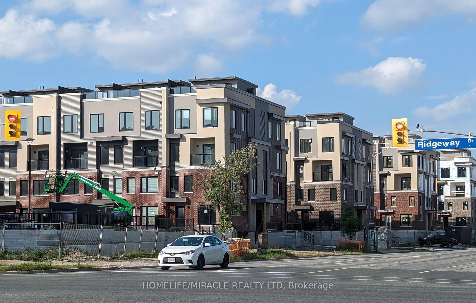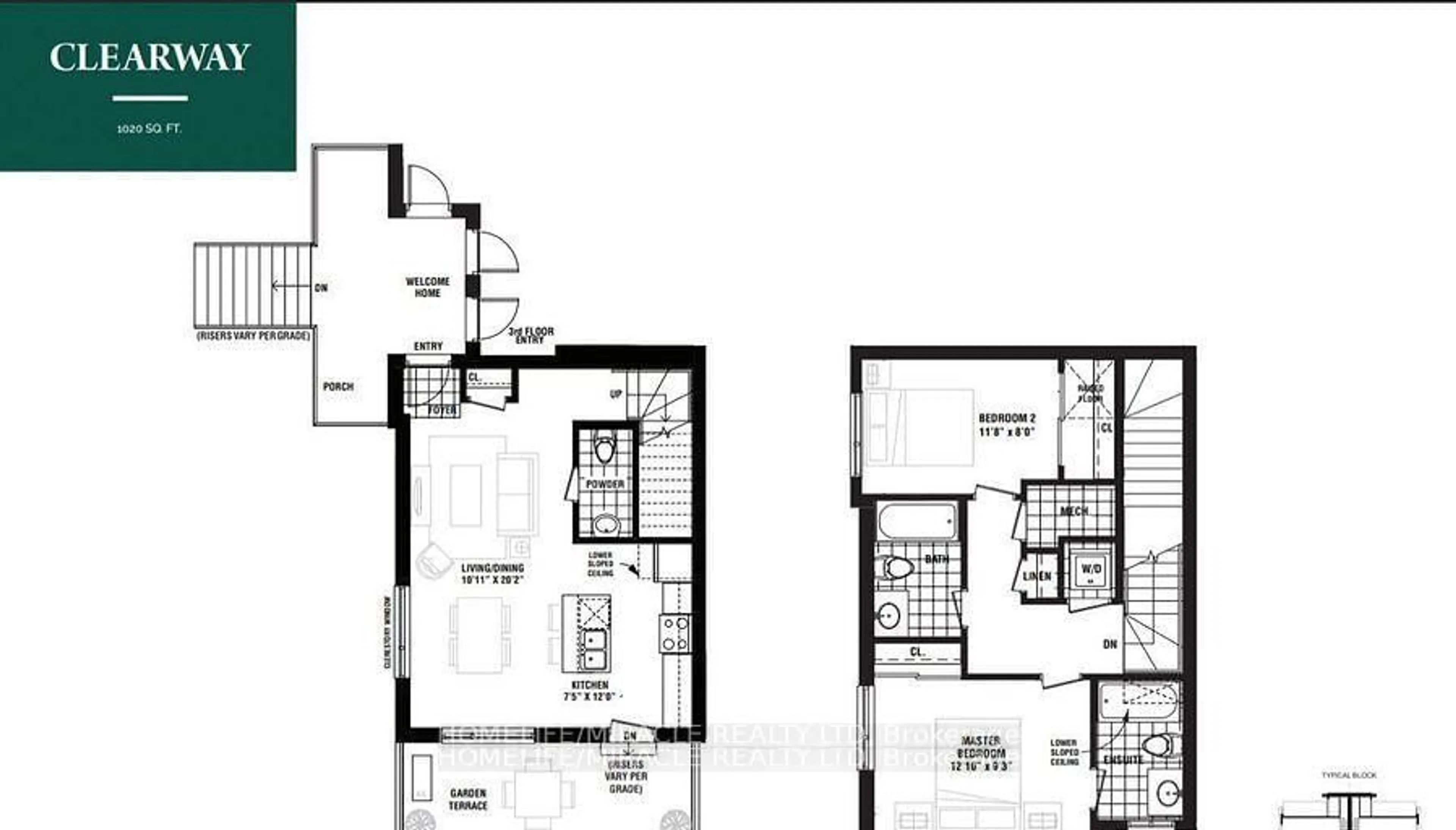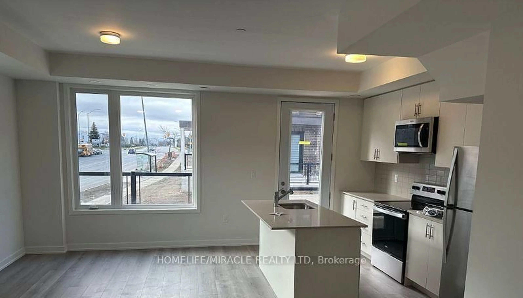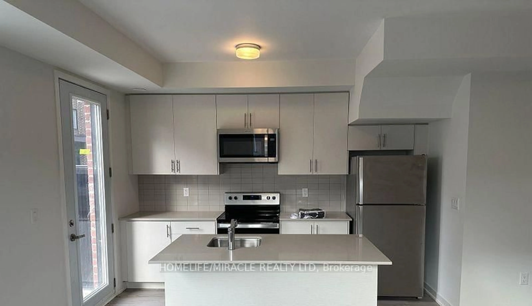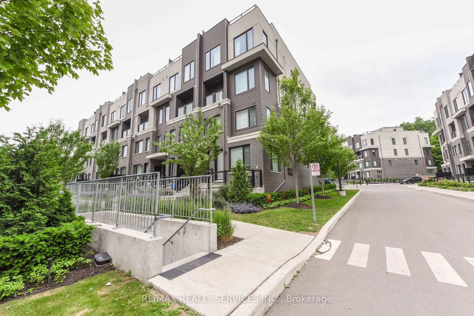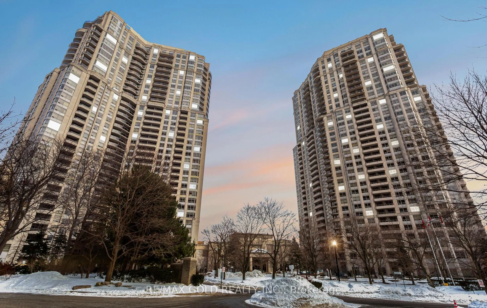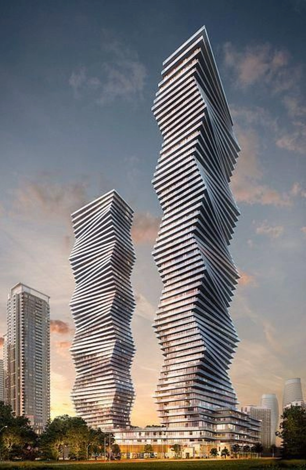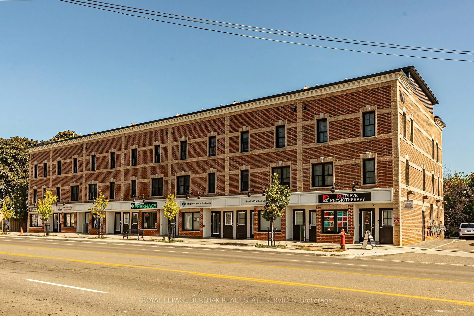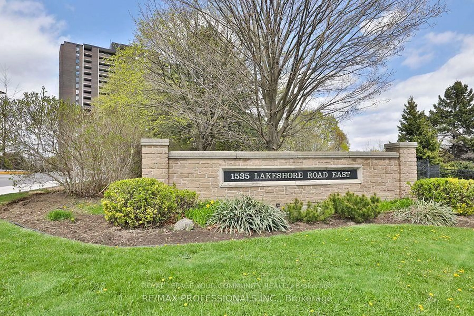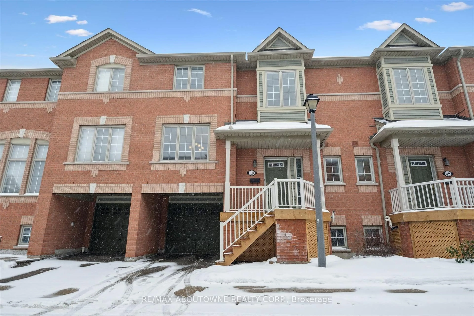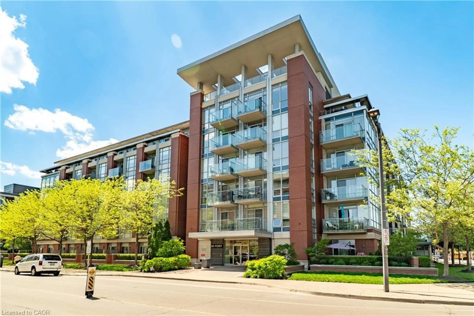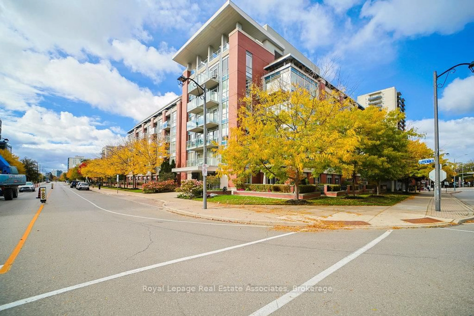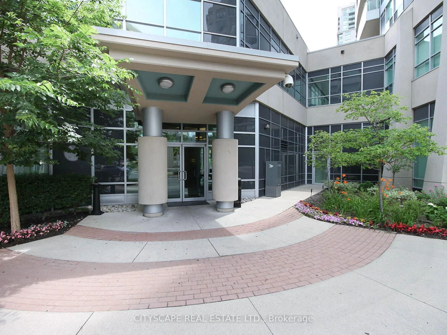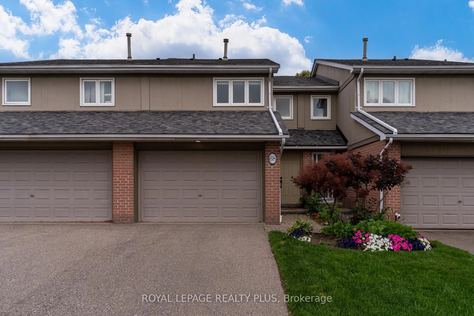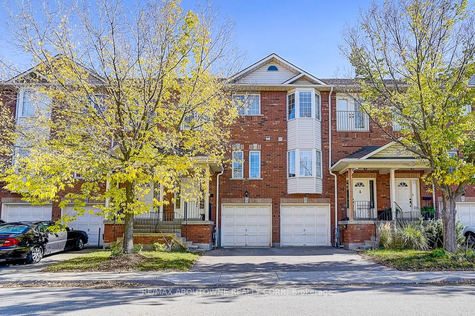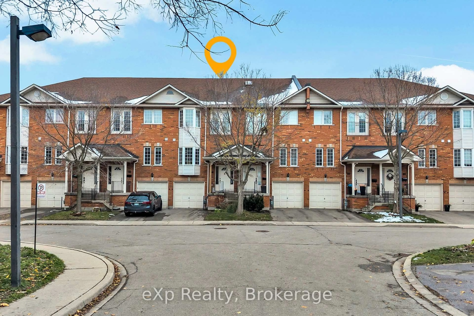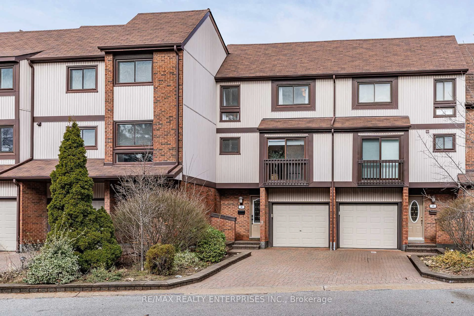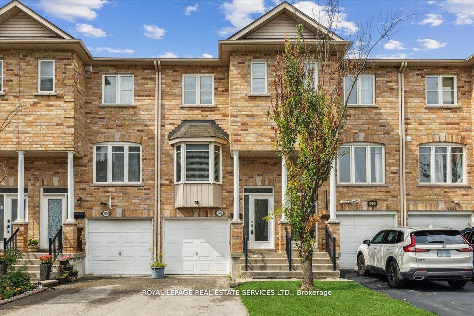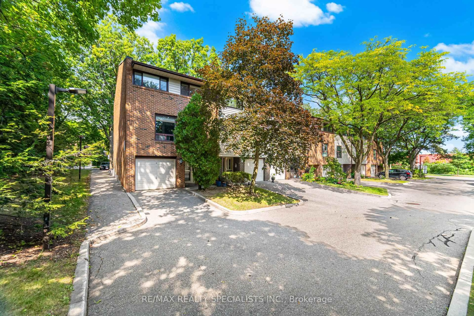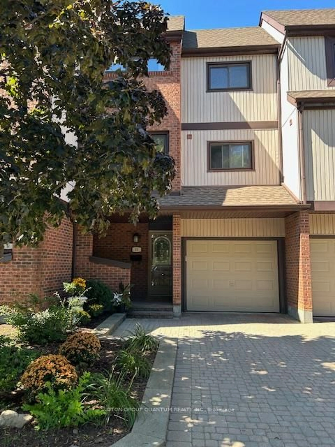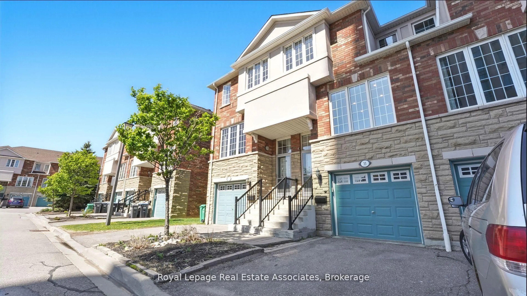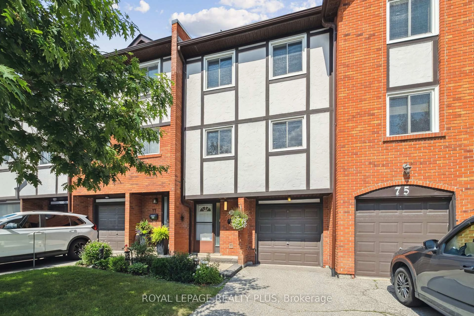3415 Ridgeway Dr #02, Mississauga, Ontario L5L 0B9
Contact us about this property
Highlights
Estimated valueThis is the price Wahi expects this property to sell for.
The calculation is powered by our Instant Home Value Estimate, which uses current market and property price trends to estimate your home’s value with a 90% accuracy rate.Not available
Price/Sqft$632/sqft
Monthly cost
Open Calculator
Description
Brand new 2-storey, 2-bedroom stacked townhouse in the heart of Erin Mills. This corner unit offers windows on both sides, bringing in great natural light and creating a bright, welcoming space. The layout is smart and functional, featuring a modern open-concept living area and upgraded wide-plank engineered laminate flooring throughout the main floor and kitchen. The kitchen includes quartz countertops, a ceramic tile backsplash, and stainless steel appliances. Upstairs, you'll find upgraded Berber carpeting in the bedrooms and staircase. Tenant pays utilities including the hot water tank rental. Prime location just minutes to Costco, Walmart, major shopping centers, restaurants, schools, and highways. Includes stainless steel appliances: stove, dishwasher, fridge, washer and dryer. One underground parking space included.
Property Details
Interior
Features
Main Floor
Living
3.33 x 6.15Open Concept / Combined W/Dining / Large Window
Kitchen
2.26 x 3.66Centre Island / Modern Kitchen / O/Looks Dining
Exterior
Features
Parking
Garage spaces 1
Garage type Underground
Other parking spaces 1
Total parking spaces 2
Condo Details
Amenities
Bbqs Allowed
Inclusions
Property History
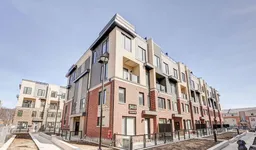 12
12