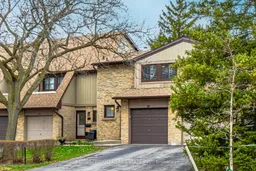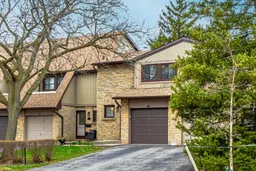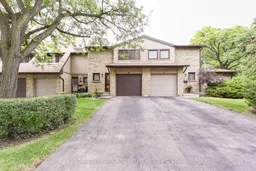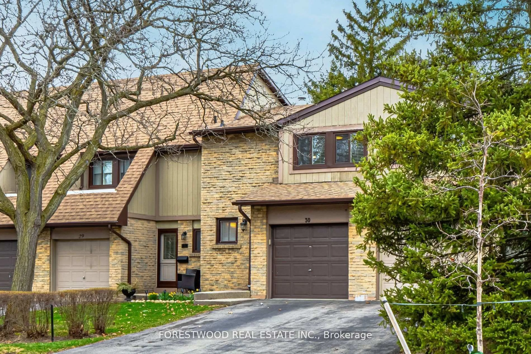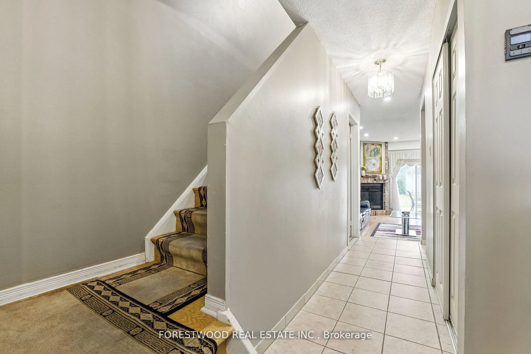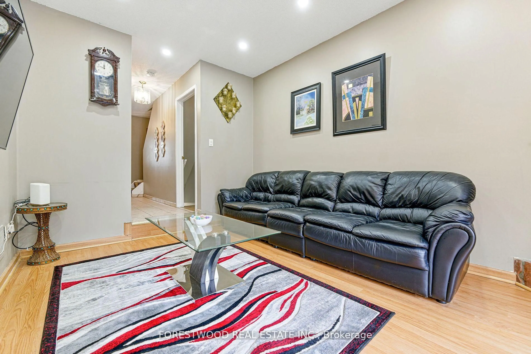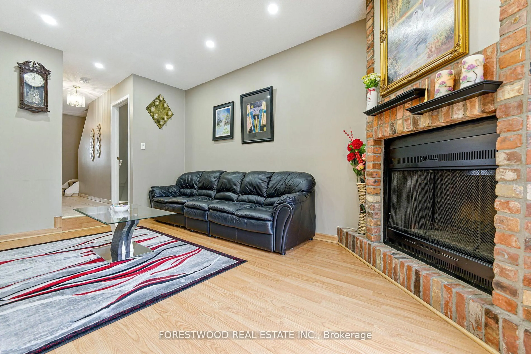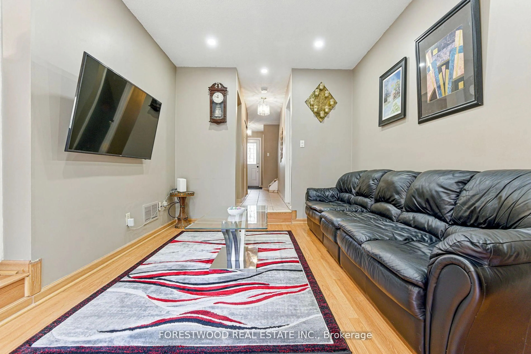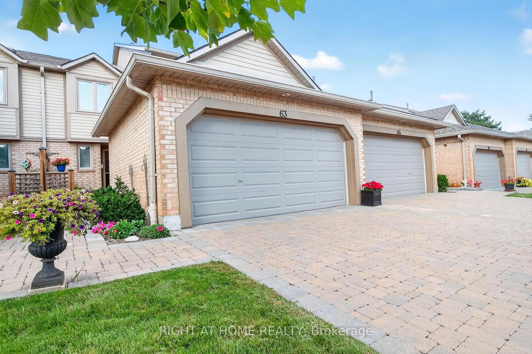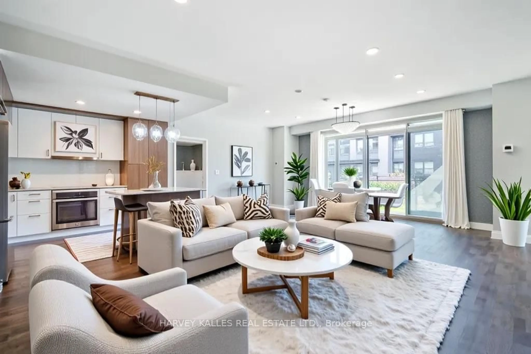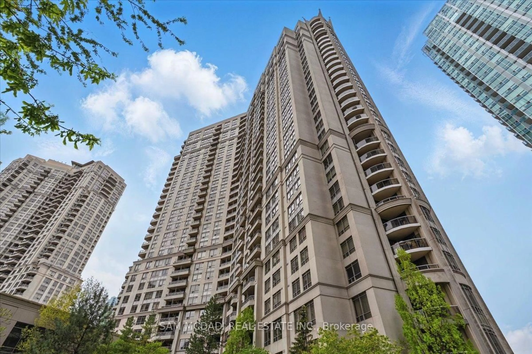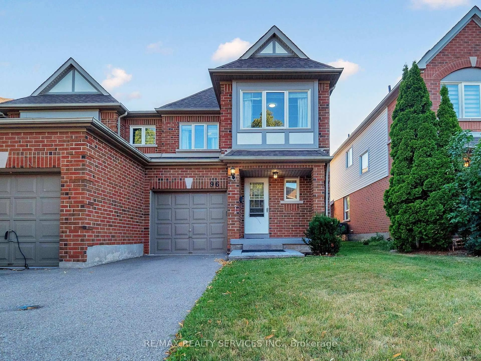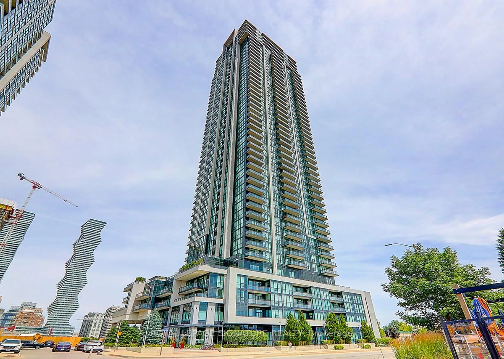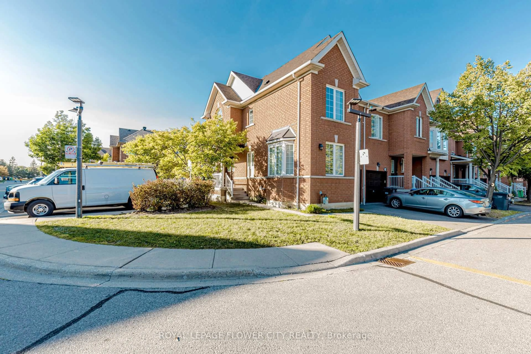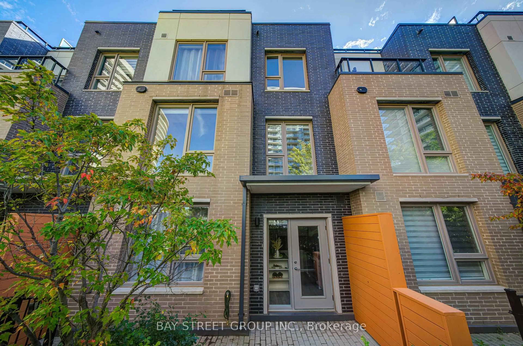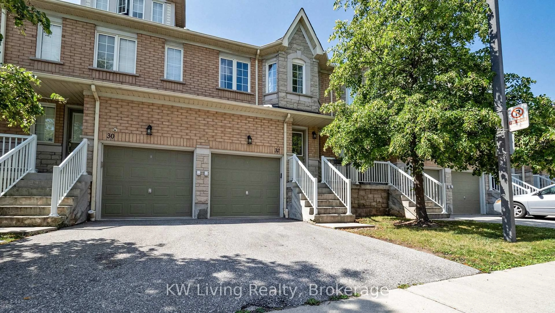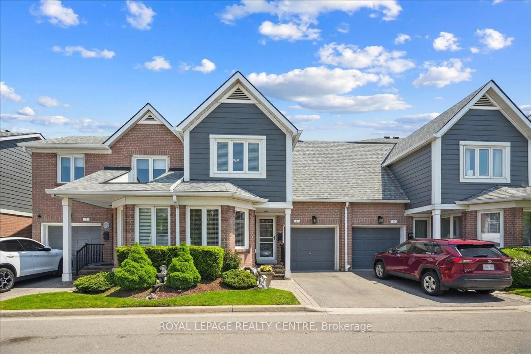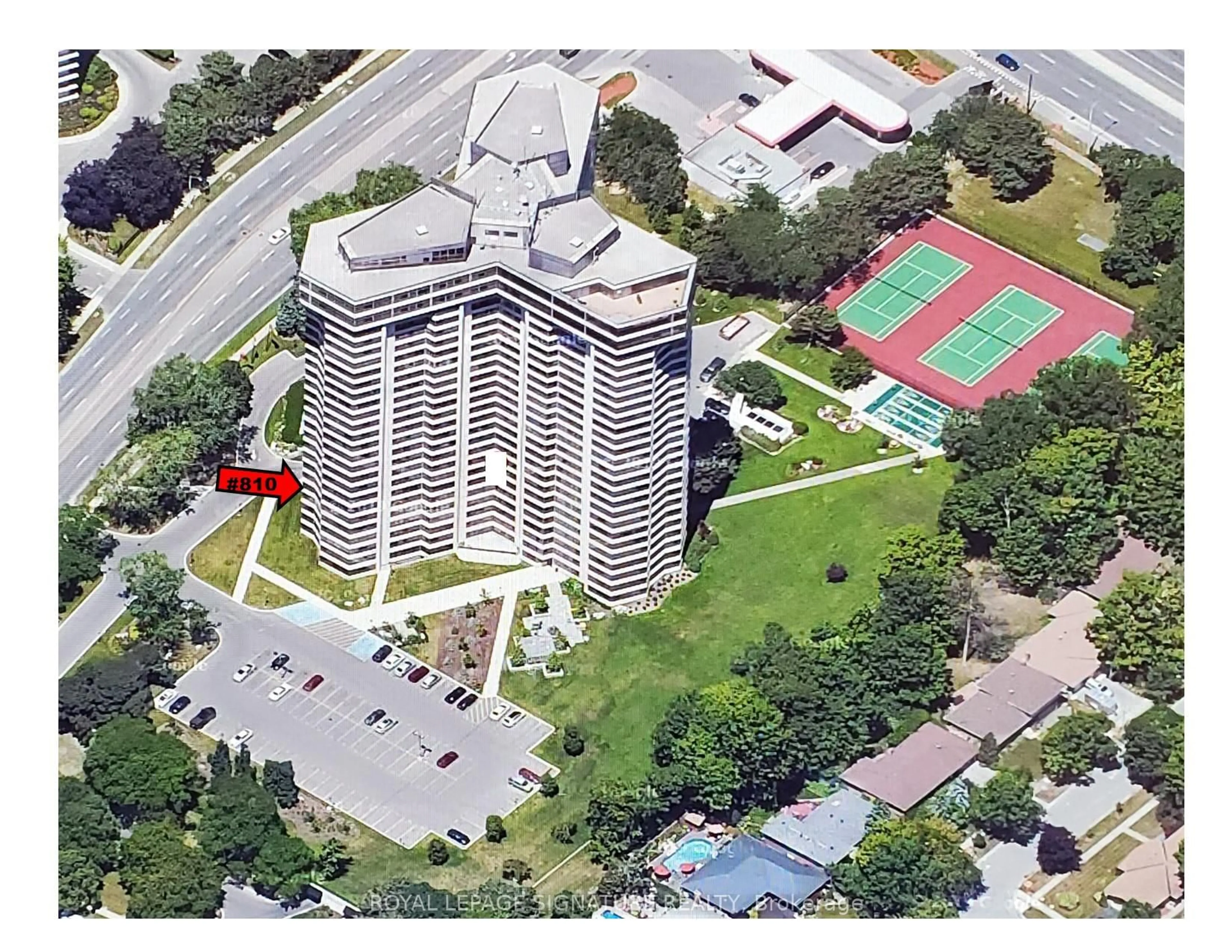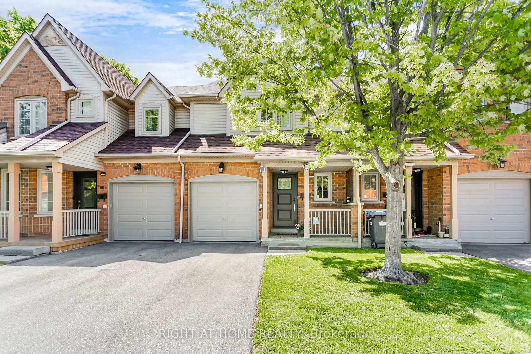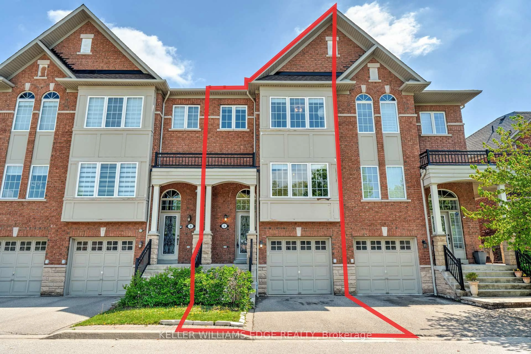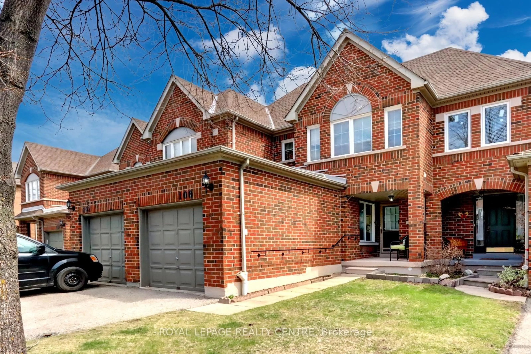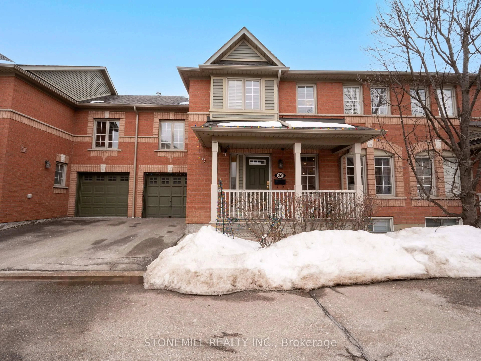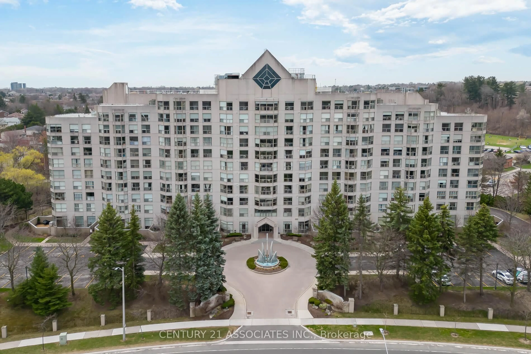3345 Silverado Dr #30, Mississauga, Ontario L5A 3Y8
Contact us about this property
Highlights
Estimated valueThis is the price Wahi expects this property to sell for.
The calculation is powered by our Instant Home Value Estimate, which uses current market and property price trends to estimate your home’s value with a 90% accuracy rate.Not available
Price/Sqft$481/sqft
Monthly cost
Open Calculator

Curious about what homes are selling for in this area?
Get a report on comparable homes with helpful insights and trends.
*Based on last 30 days
Description
Charming Townhome In The Heart Of Mississauga With Private Backyard And Extra Long Two Car Driveway * Features Include: Large Open Concept Sunken Living Room With Brick Fireplace And Walk Out To Patio *Dining Room Overlooking Living * Family Size Modern Kitchen * Good Size Bedrooms On The Second Floor * Professionally Finished Basement Has 3-Piece Bathroom, Two Separate Bedrooms And Plenty of Pot Lights * Private Backyard With Mature Trees * Prime Location Near All Amenities, Everything You Need Is Within Easy Reach: Parks, Schools, Malls, Public Transport, Major Transportation Routes * Super Home! Super Location!
Property Details
Interior
Features
Main Floor
Living
16.08 x 9.88Sunken Room / Fireplace / W/O To Garden
Dining
10.17 x 8.6O/Looks Living / Laminate / Large Window
Kitchen
13.4 x 9.9Modern Kitchen / B/I Dishwasher / Custom Backsplash
Exterior
Parking
Garage spaces 1
Garage type Built-In
Other parking spaces 2
Total parking spaces 3
Condo Details
Inclusions
Property History
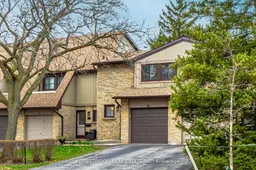 28
28