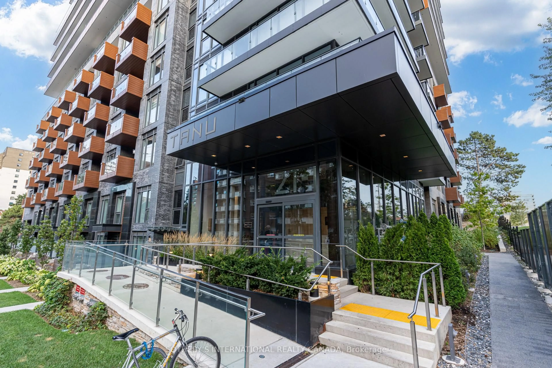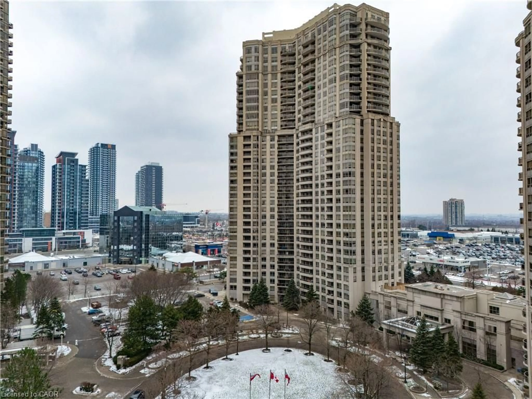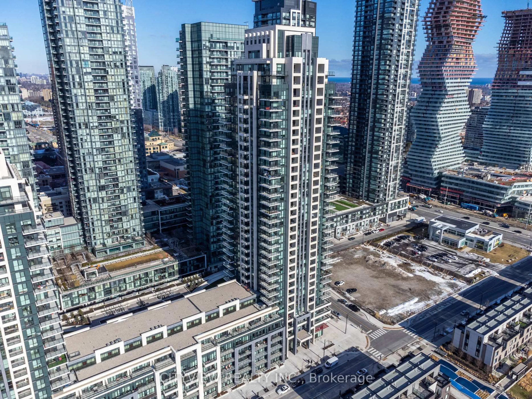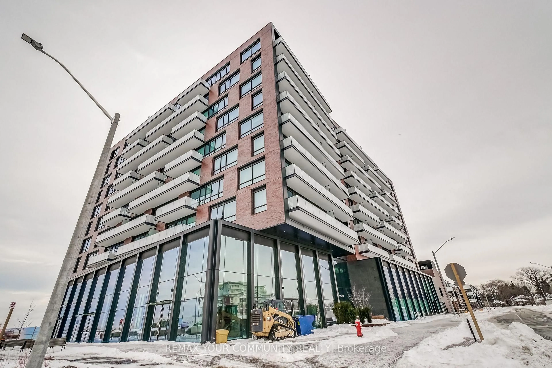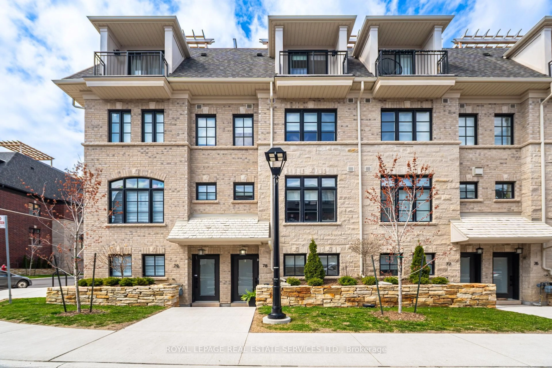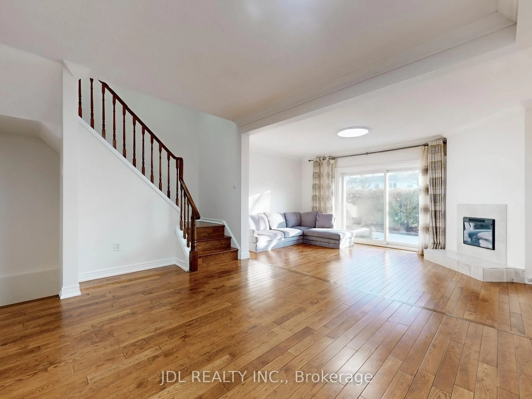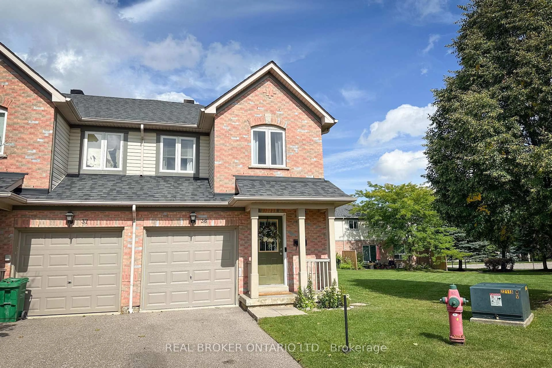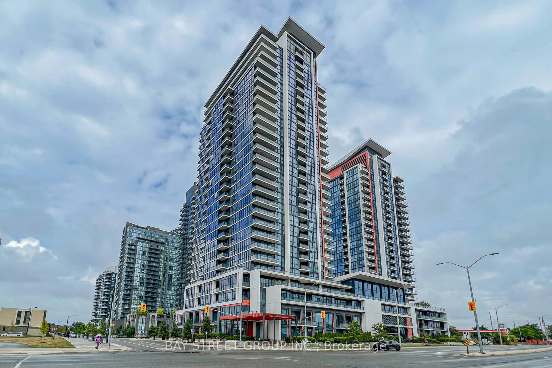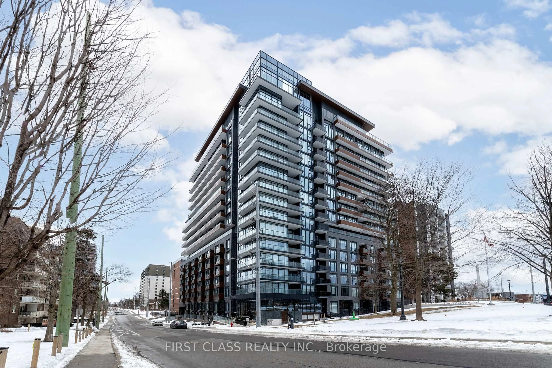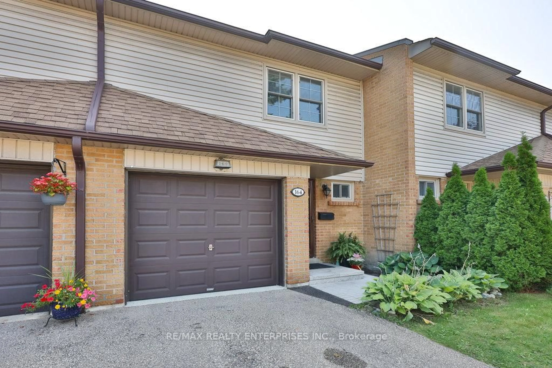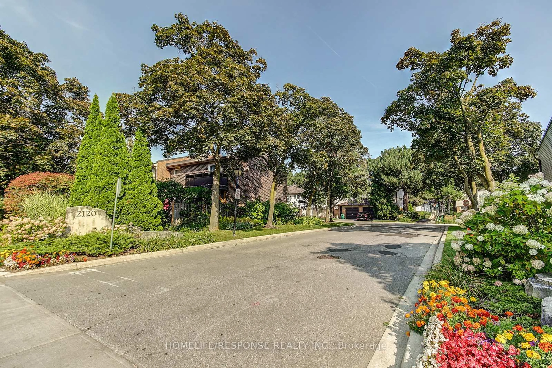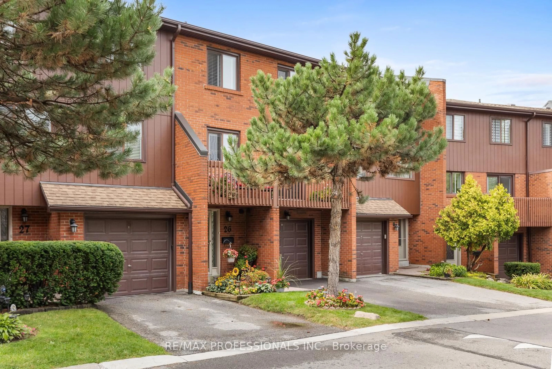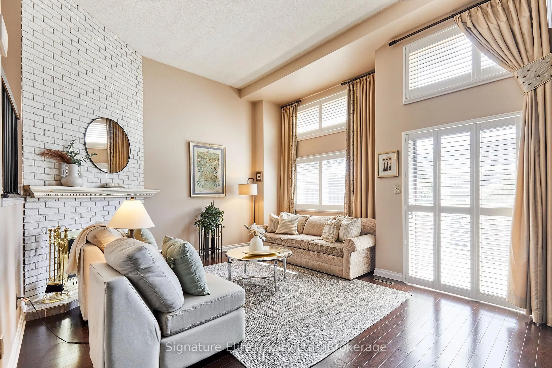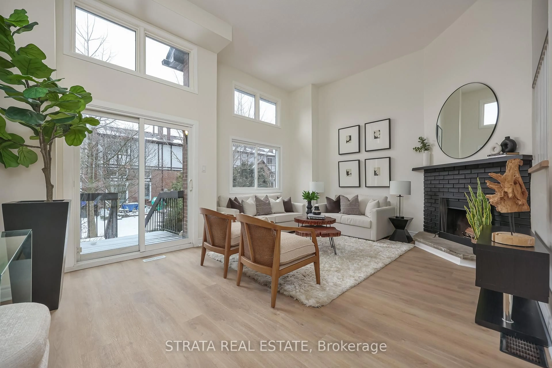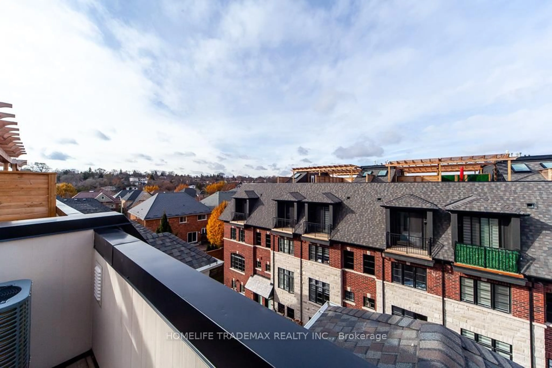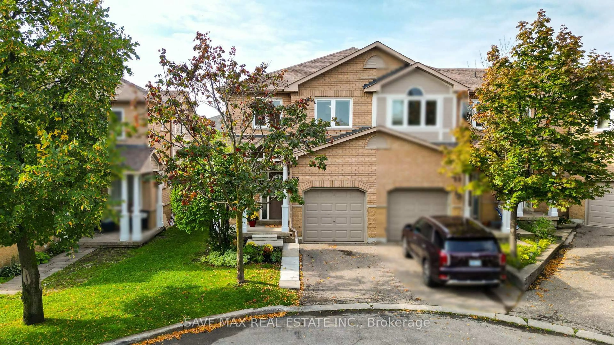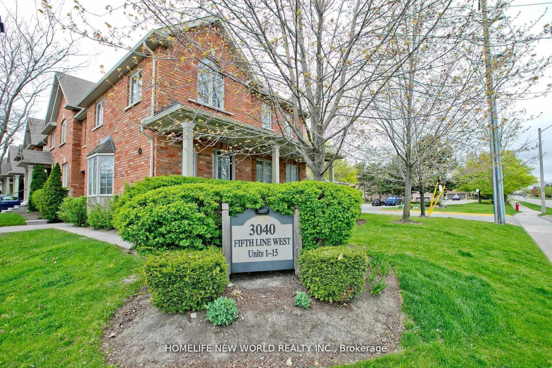Stunning, fully renovated 3-bedroom, 4-bathroom townhouse in the heart of Rockwood, Mississauga Village. This modern home boasts a chefs kitchen with KitchenAid appliances, a gas stove, quartz countertops, and backsplash. Each bedroom features custom closets, with the master suite offering a ensuite for ultimate comfort. $12,000 spent to customize EVERY closet. Enjoy outdoor living on the enclosed rear deck, perfect for relaxing or entertaining, 2 min walk to the scenic Etobicoke Creek walk trail system. The family-friendly complex includes two parks, a tennis court, and is just a 5-minute walk to a baseball diamond, splash pad, and additional tennis courts. Top-rated schools are nearby, making this an ideal home for families. Conveniently located, you're only 4 minutes from grocery stores and 9 minutes from the 427 highway, easy to commute with peel transit nearby, ensuring easy access to all amenities. Move-in ready and meticulously designed, this home combines modern elegance with a vibrant community lifestyle. Don't miss your chance to own this beautifully updated townhouse in a sought-after neighborhood!
Inclusions: Fridge, Stove, Dishwasher, Clothes Washer and Dryer, All Light Fixtures. Air Conditioner 2023, Roof- 2024. Maintenance fee includes: Bell TV, Internet, Water, Building Insurance, Common Elements, Parking, Grass Cutting, Roof, Windows.
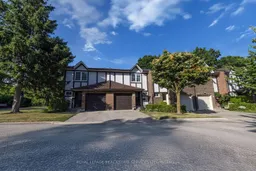 48
48

