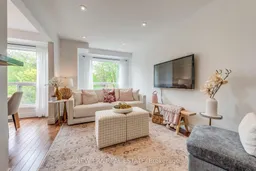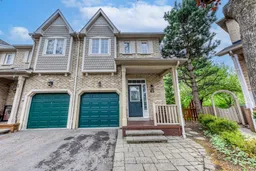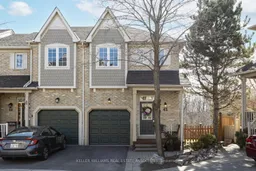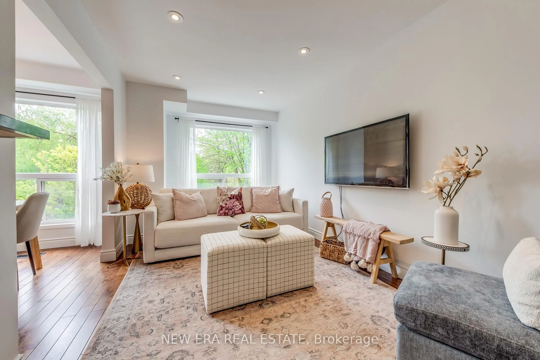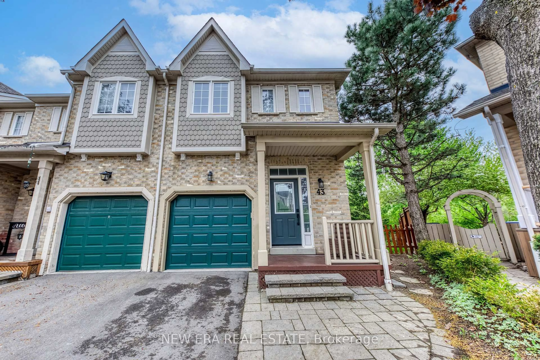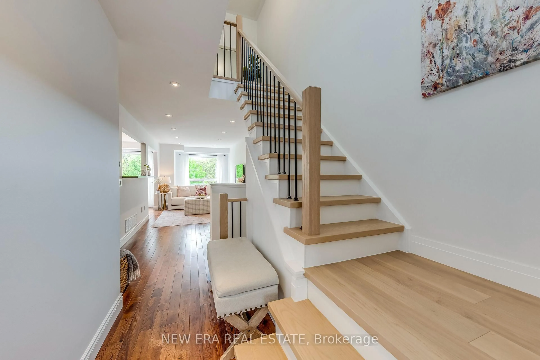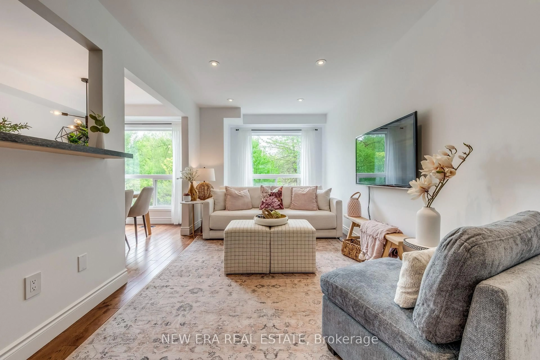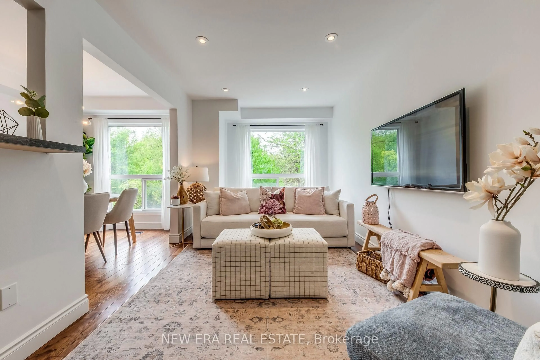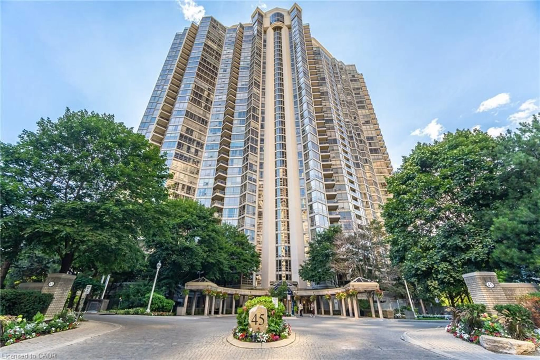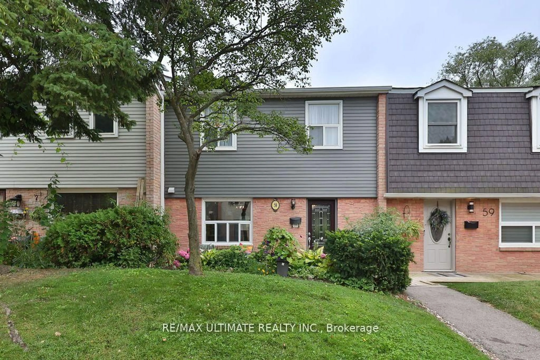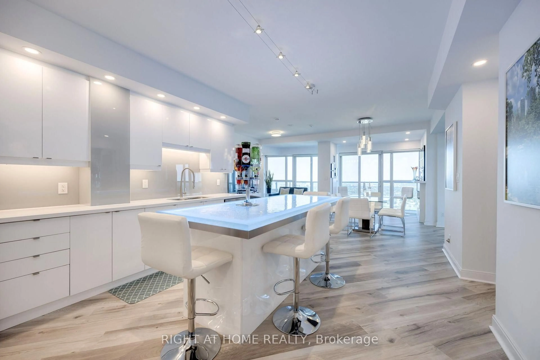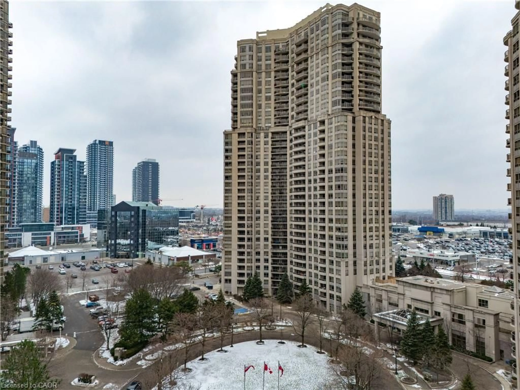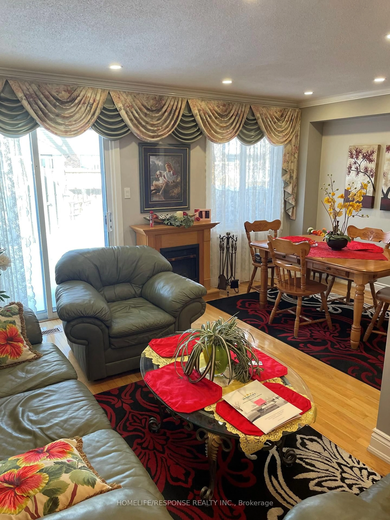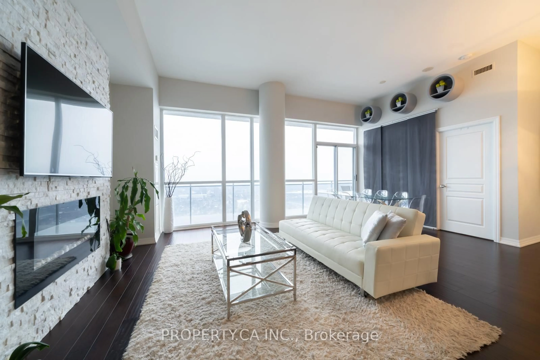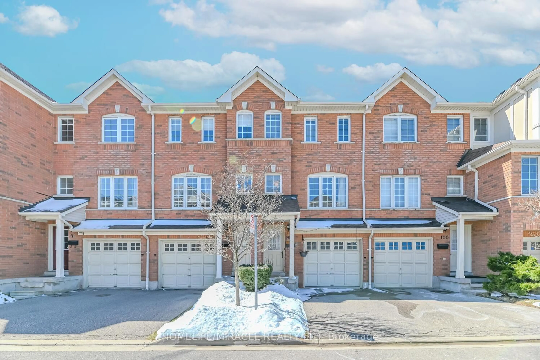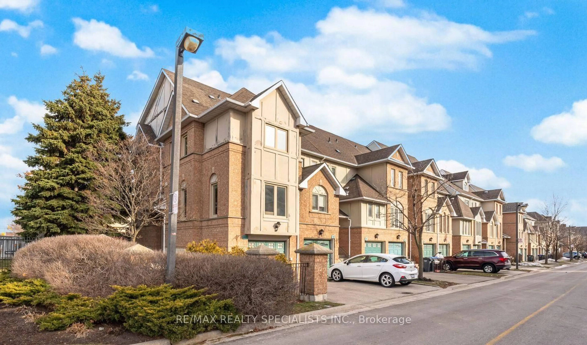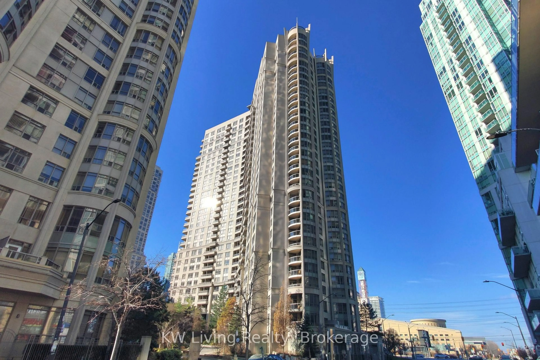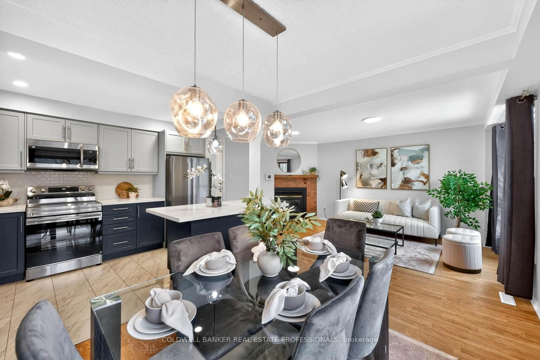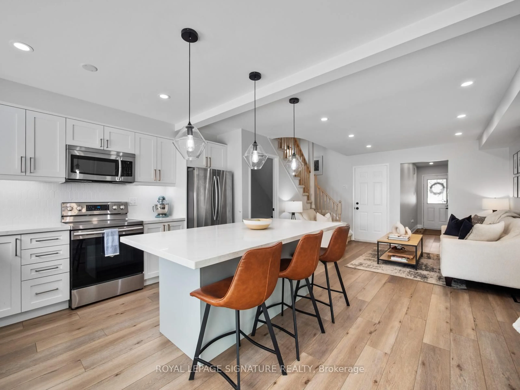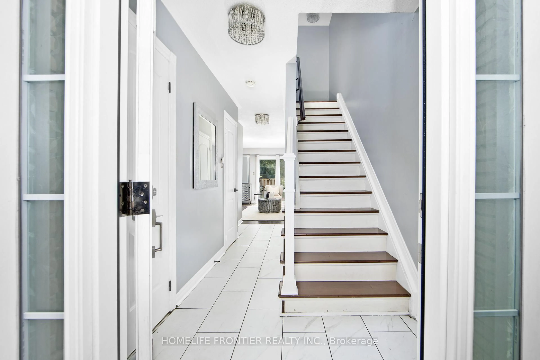7284 Bellshire Gate #43, Mississauga, Ontario L5N 8E4
Contact us about this property
Highlights
Estimated valueThis is the price Wahi expects this property to sell for.
The calculation is powered by our Instant Home Value Estimate, which uses current market and property price trends to estimate your home’s value with a 90% accuracy rate.Not available
Price/Sqft$622/sqft
Monthly cost
Open Calculator
Description
Welcome to this stunning end-unit townhouse situated on a premium ravine lot. This property is located in the desirable Meadowvale Village conveniently located close to all amenities, parks, walking trails, Meadowvale Conservation, Hwy 401, 407, public transit, Meadowvale GO, and minutes to Heartland Town Centre. This two-storey, newly renovated home has been beautifully updated and is in a family-friendly peaceful neighbourhood backing onto Levi Creek. The main floor open-concept design features a modern kitchen with quartz countertops, breakfast bar, and stainless steel appliances. The main living and dining area features hardwood floors, smooth ceilings, pot lights, modern light fixtures and large windows providing an abundance of natural light. This 3 bedroom, 3 bathroom home has a spacious second floor with 6" engineered oak hardwood flooring throughout, custom oak staircase with wrought iron pickets, and custom built-in closets are just a few of this home's incredible features. The spacious primary bedroom feels like a true retreat with a walk-in closet and a 2nd custom closet for ample storage, a spa-like ensuite with an oversized shower with rain-fall shower head. The other two bedrooms boast a generous size and custom closets. The basement is finished with a built-in wet bar, mini fridge, and plenty of storage. Walk-out access to an expansive, private backyard with a large stone patio area and gas line for BBQ. The picturesque views and privacy of this property makes this home spectacular for entertaining. Very low maintenance fees include lawn maintenance, snow removal, common areas, parking and insurance. A/C & Humidifier ('24), Newer furnace, Energy Efficient refrigerator ('24)
Property Details
Interior
Features
Main Floor
Kitchen
3.75 x 2.46Breakfast Bar / hardwood floor / Quartz Counter
Living
5.19 x 2.67hardwood floor / O/Looks Backyard / Pot Lights
Dining
2.57 x 2.46Heated Floor / O/Looks Backyard / Open Concept
Exterior
Parking
Garage spaces 1
Garage type Attached
Other parking spaces 1
Total parking spaces 2
Condo Details
Inclusions
Property History
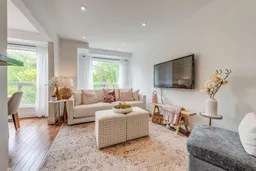 37
37