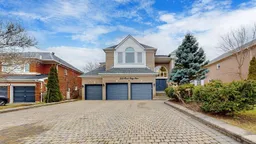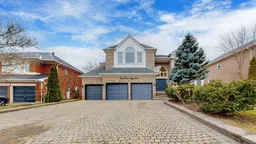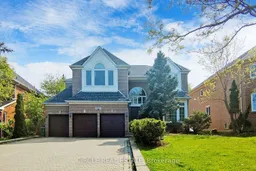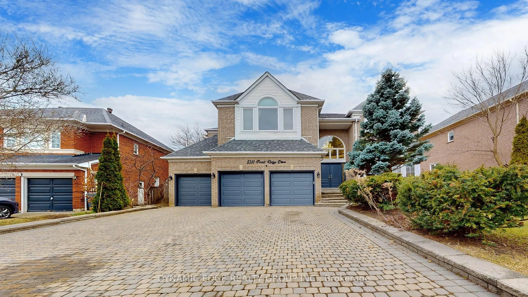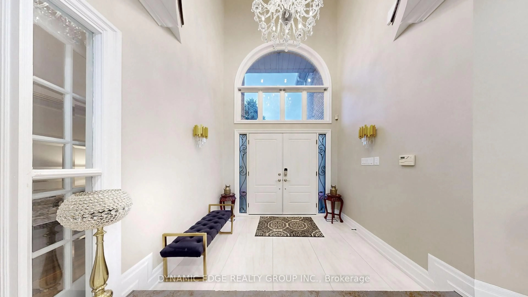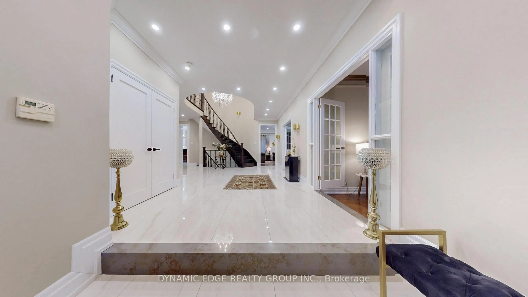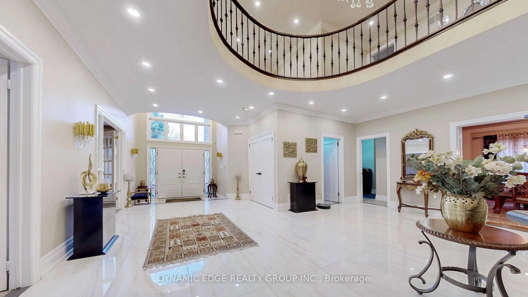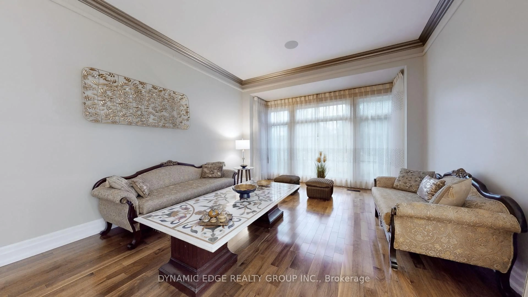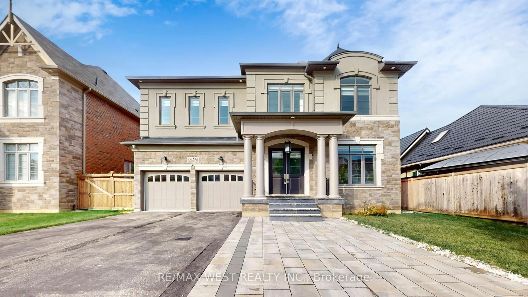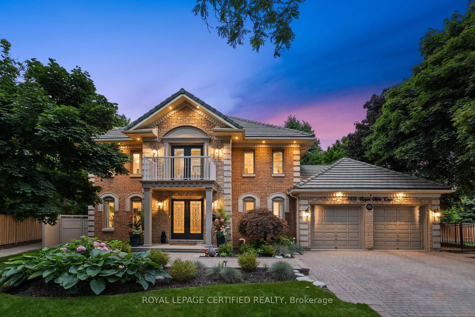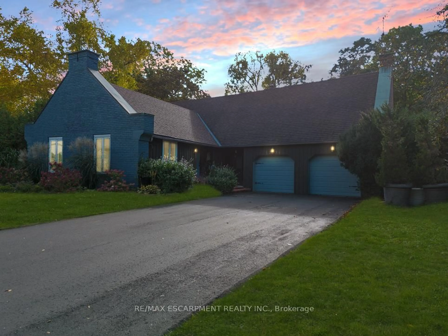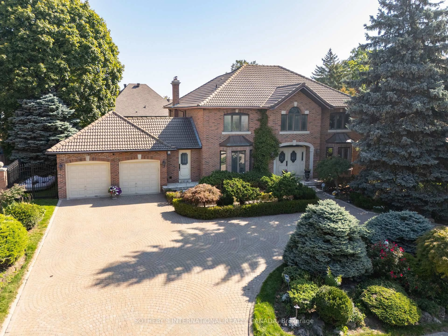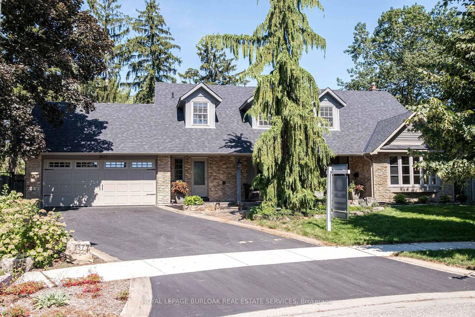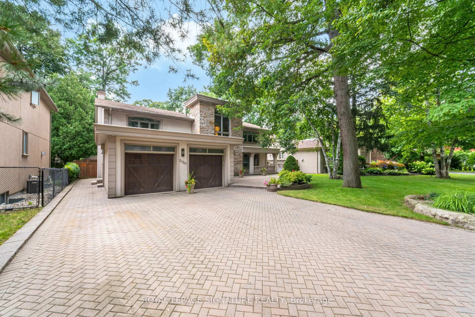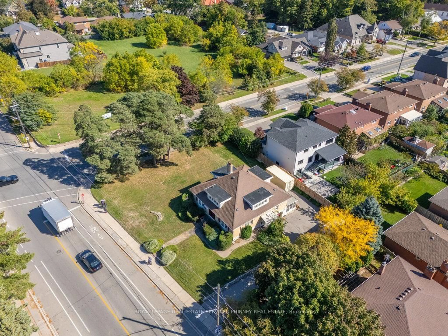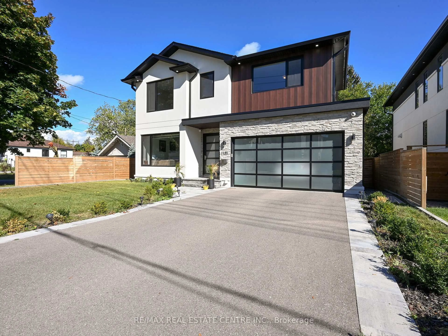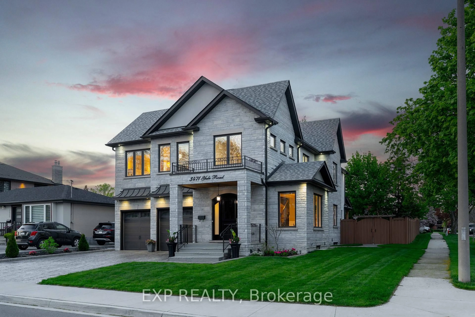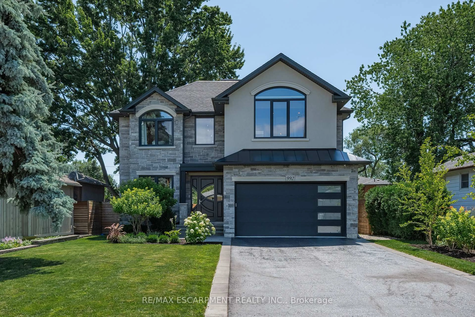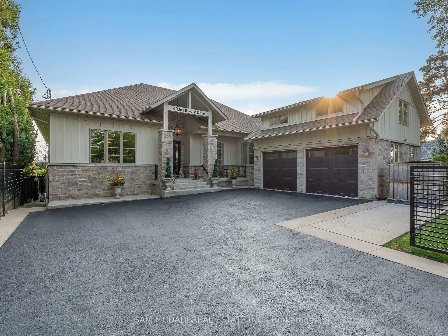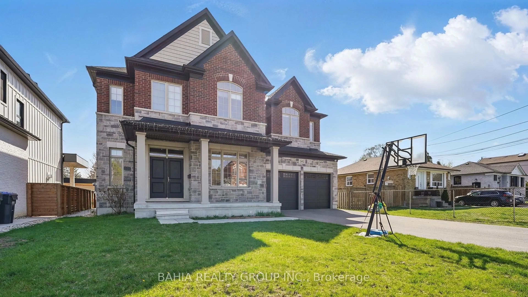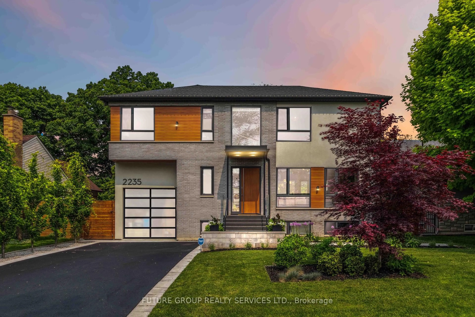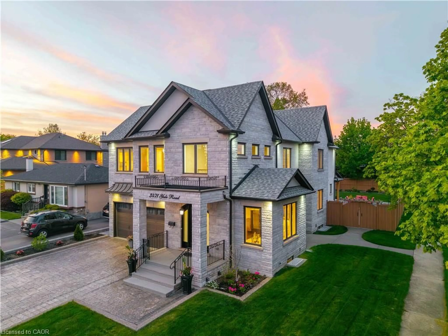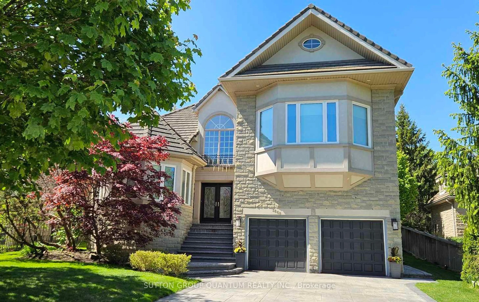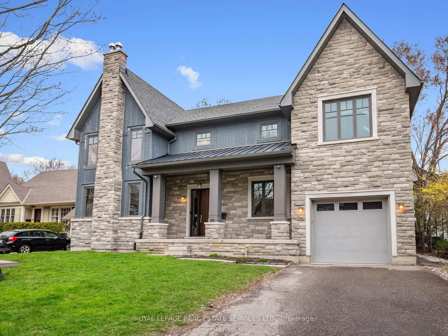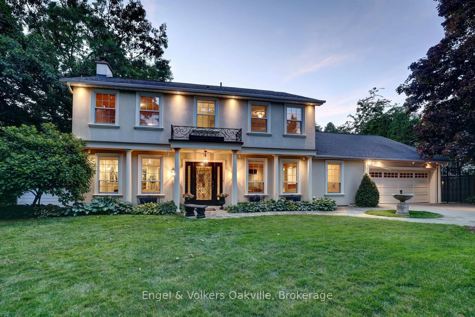5351 Forest Ridge Dr, Mississauga, Ontario L5M 5B4
Contact us about this property
Highlights
Estimated valueThis is the price Wahi expects this property to sell for.
The calculation is powered by our Instant Home Value Estimate, which uses current market and property price trends to estimate your home’s value with a 90% accuracy rate.Not available
Price/Sqft$729/sqft
Monthly cost
Open Calculator

Curious about what homes are selling for in this area?
Get a report on comparable homes with helpful insights and trends.
+8
Properties sold*
$1.4M
Median sold price*
*Based on last 30 days
Description
Experience The Epitome Of Luxury In This Recently Renovated Seven-Bedroom Family Home, Boasting Opulent Finishes. With Over 6,600 Sq Ft Of Living Space, This Residence Offers Expansive Open Areas, Enhancing Its Grandeur. Appreciate The Exquisite Design Featuring Grand Foyer With Big Chandeliers, Generous Living Area And Meticulously Crafted Custom-Designed Family Room. The Modern And Elegant Kitchen Is Adorned With Top-Of-The-Line Jenn Air SS Appliances, Complemented By A Spacious Cambria Island Complete With A Welcoming Eat-In Kitchen And Breakfast Sitting Area. Stylish Flooring Adds Meticulous Detail To Each Space . Step Into The Vast Backyard, Providing Unparalleled Privacy Amidst Beautifully Lined Trees. Accessible From Both The Main Floor And A Separate Side Entrance, The Aesthetically Finished Basement Adds Versatility To The Living Space.
Property Details
Interior
Features
Main Floor
Dining
4.57 x 3.96hardwood floor / Large Window
Breakfast
4.57 x 4.42Ceramic Floor
Kitchen
4.27 x 4.27Ceramic Floor / B/I Appliances
Living
5.49 x 3.96hardwood floor / Window
Exterior
Features
Parking
Garage spaces 3
Garage type Attached
Other parking spaces 8
Total parking spaces 11
Property History
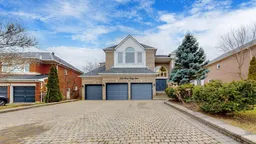 39
39