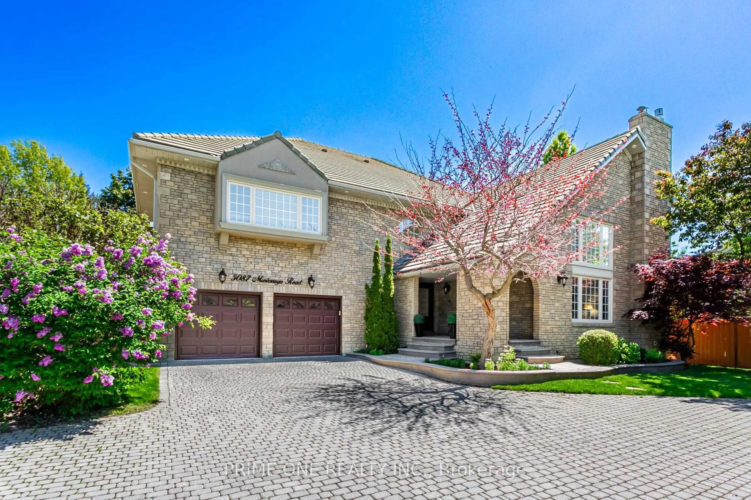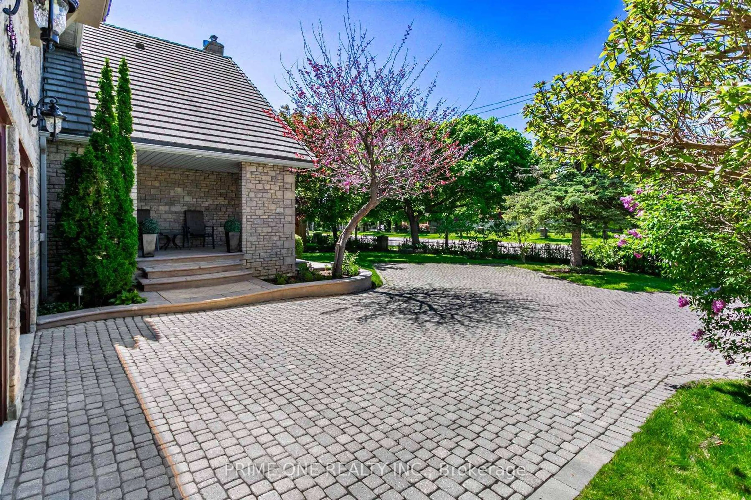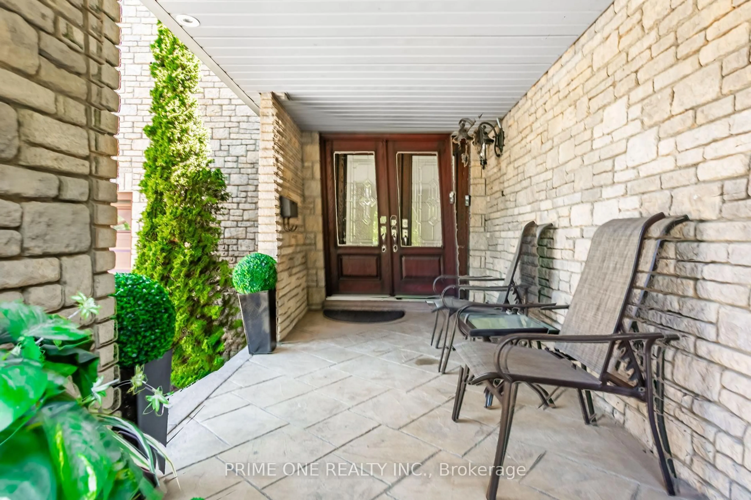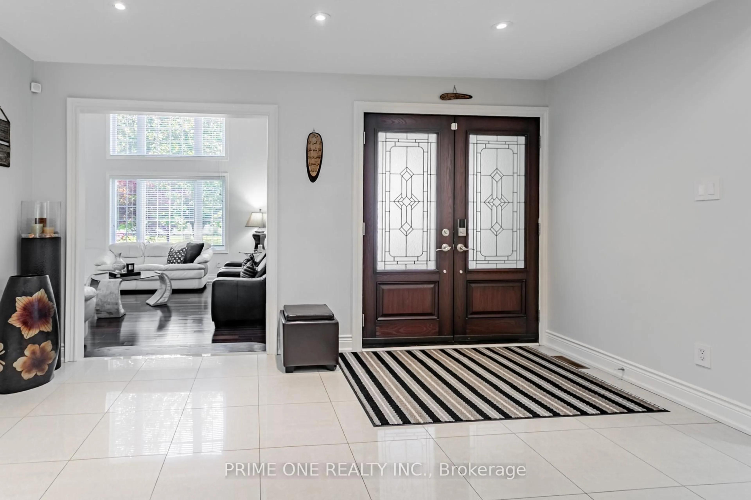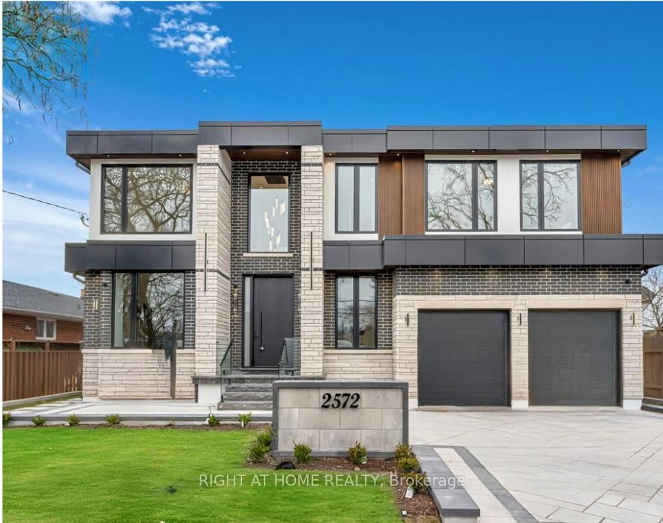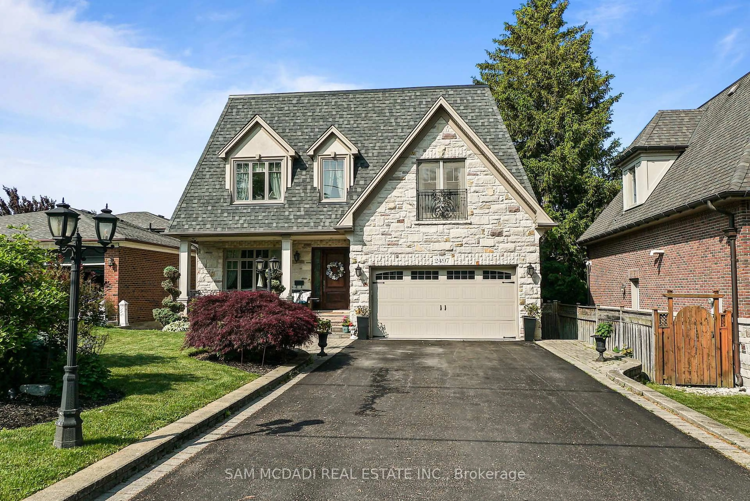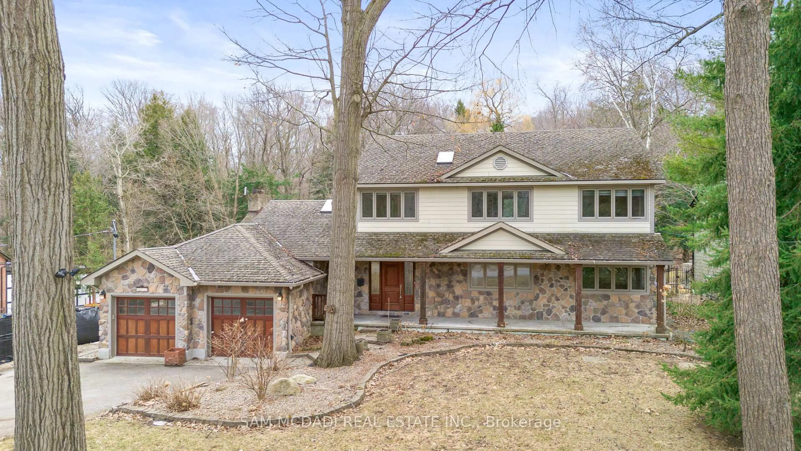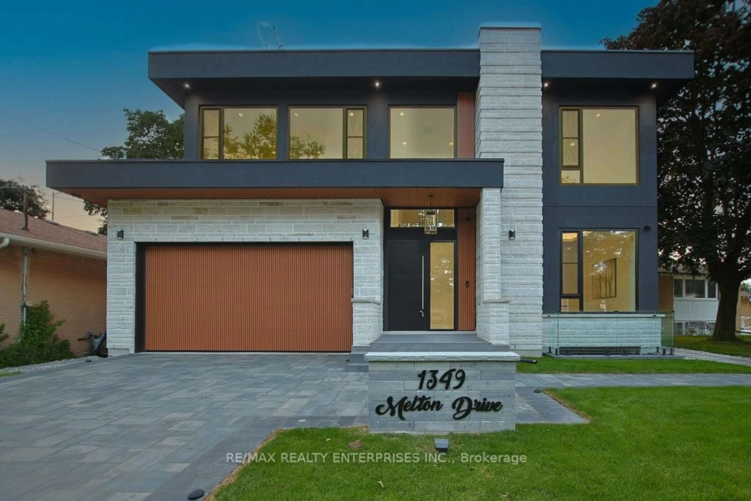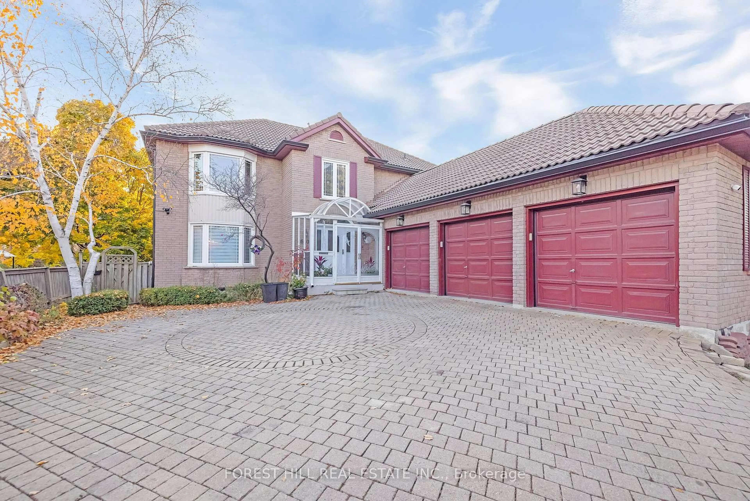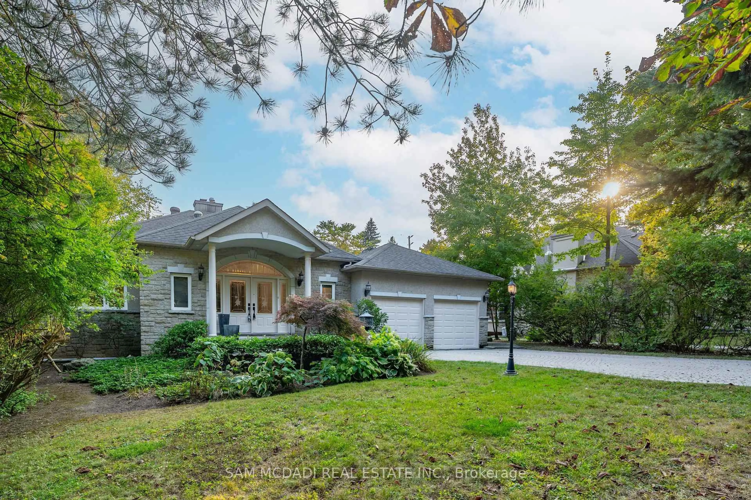5087 Mississauga Rd, Mississauga, Ontario L5M 4Y1
Contact us about this property
Highlights
Estimated valueThis is the price Wahi expects this property to sell for.
The calculation is powered by our Instant Home Value Estimate, which uses current market and property price trends to estimate your home’s value with a 90% accuracy rate.Not available
Price/Sqft$704/sqft
Monthly cost
Open Calculator

Curious about what homes are selling for in this area?
Get a report on comparable homes with helpful insights and trends.
+8
Properties sold*
$1.6M
Median sold price*
*Based on last 30 days
Description
Welcome to a stunning luxury home in the prestigious Central Erin Mills community, offering elegant and comfortable living. Step into a grand foyer with a circular staircase. The sunken living room features a cozy gas fireplace and soaring open-to-above ceilings. An office that overlooks the living room, adding both style and usefulness.. The modern, newly renovated kitchen is a chef's dream with quartz countertops and quartz backsplash, a massive centre island, pot lights, and built-in appliances. The bright breakfast area offers nice views of the private backyard, while the spacious family room with natural light and includes a second gas fireplace. Upstairs, the expansive primary suite offers his and her built-in closets, additional custom-built storage, and a 6-piece ensuite featuring a separate glass shower and Jacuzzi tub (as is). A second bedroom offers its own private ensuite and a charming bay window. The finished basement is perfect for family enjoyment or entertaining, featuring a media room, exercise area, recreation room with a gas fireplace, and a large great room with a counter. Enjoy a large wooden deck, cozy gazebo, and fenced backyard ideal for relaxing or entertaining. This home offers ample parking with space for 3 cars in the garage and up to 8 more on the driveway. Transit is right at your doorstep, and you're just minutes from the GO Station, Credit Valley Hospital, parks, Erin Mills Town Centre, top-rated schools, and major highways.
Property Details
Interior
Features
Main Floor
Living
6.15 x 4.95Large Window / O/Looks Frontyard / Gas Fireplace
Family
5.97 x 4.52Crown Moulding / Gas Fireplace / hardwood floor
Dining
3.94 x 3.78Large Window / hardwood floor / Formal Rm
Kitchen
4.88 x 3.68Ceramic Floor / Quartz Counter / B/I Appliances
Exterior
Features
Parking
Garage spaces 3
Garage type Built-In
Other parking spaces 8
Total parking spaces 11
Property History
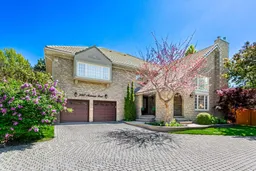 50
50