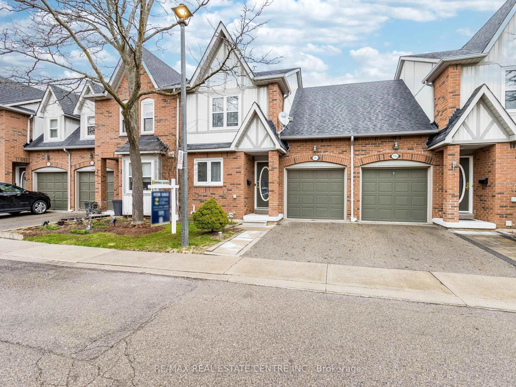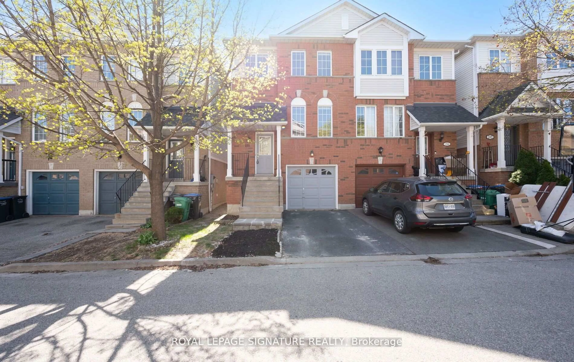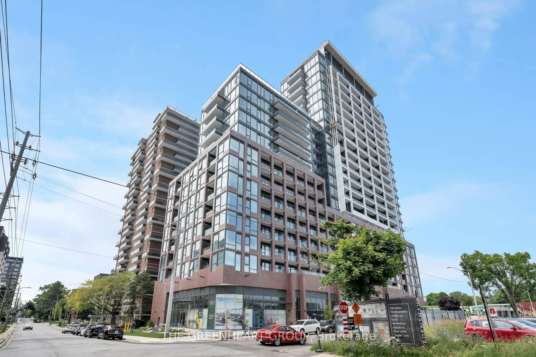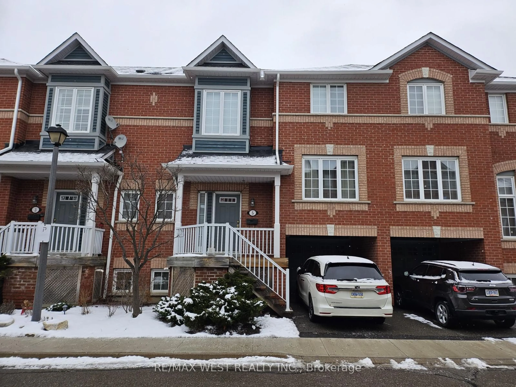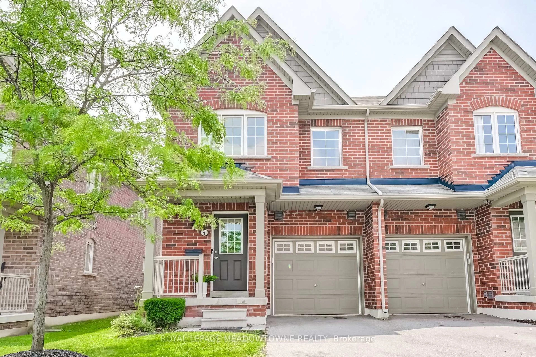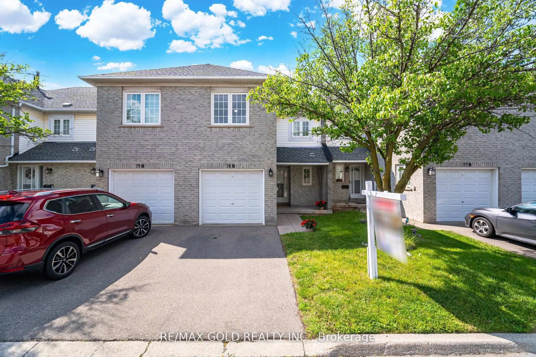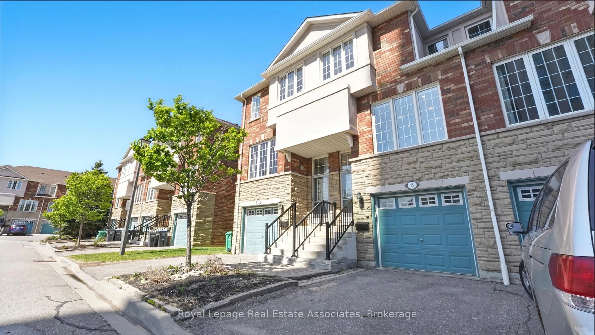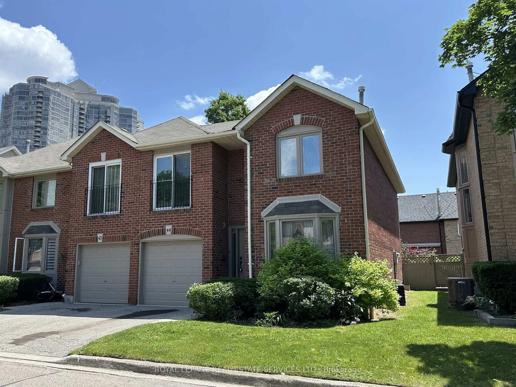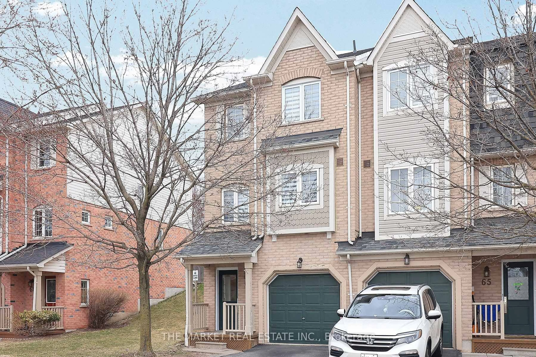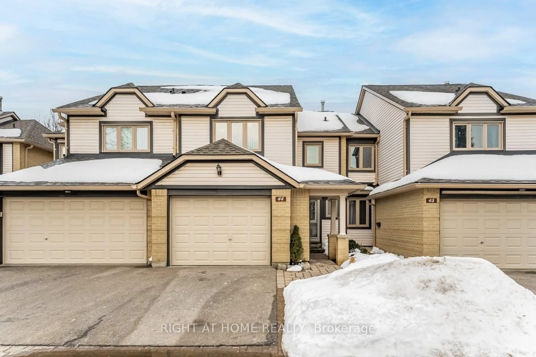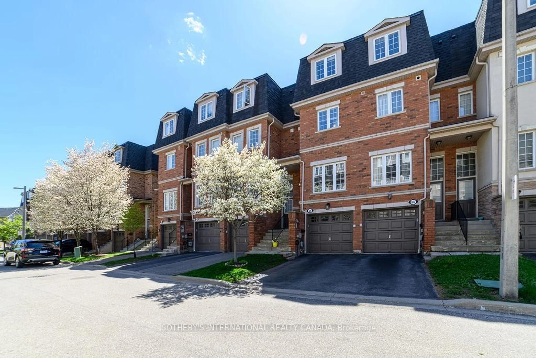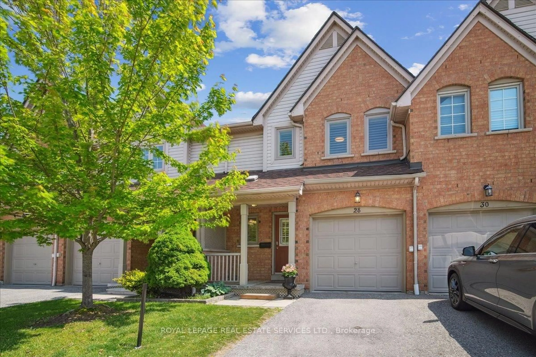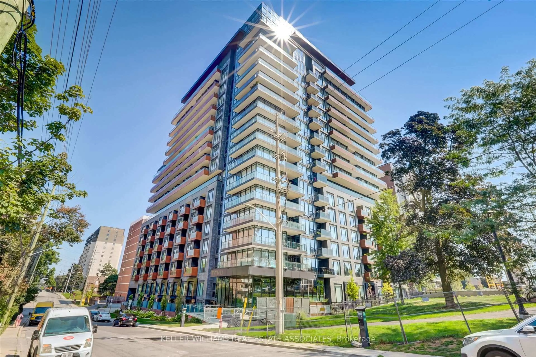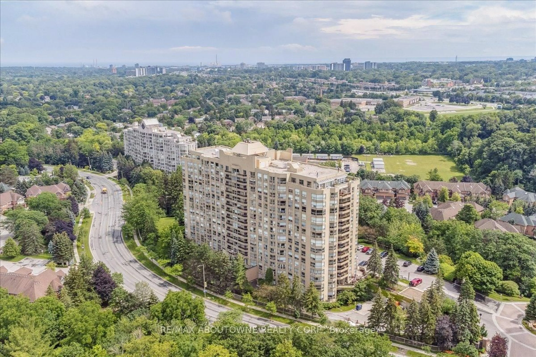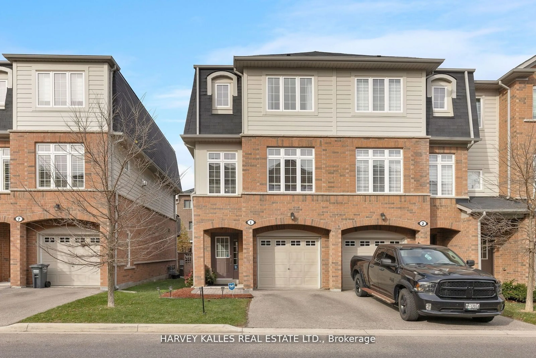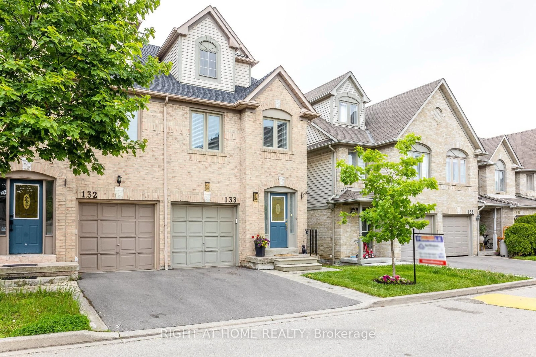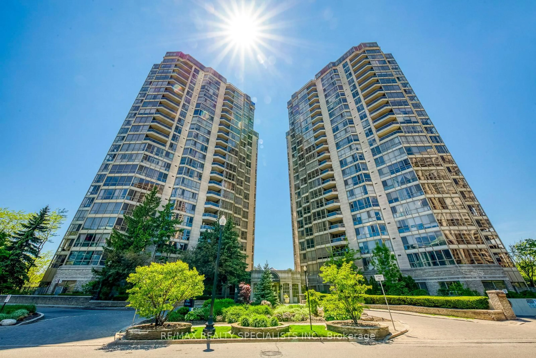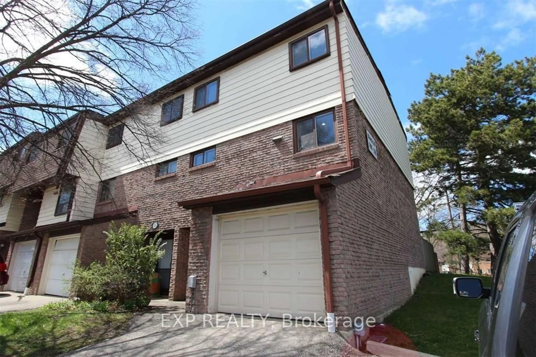Dream Come True at Mills Square by Pemberton. Enjoy the benefits of a Condo plus the Convenience/ Benefits of a Detached Home w/walk-out to Spacious 8' Patio boasting artificial Boxwood providing Greenery & Privacy. This Dazzling unit will take your breath away. Suite 109 has the largest Flr Plan (1155sq.ft.) & is Unique to 4699, as it was originally a 3 bdrm then custom redesigned by Builder & Seller($$) to provide a "Spacious Take Your Breath Away" feel w/Comfort & Style. $$'s spent in Quality makes Suite 109 the Ultimate in Luxury Living. Outstanding unit w/Spacious & Private Patio will Exceed Your Expectations in Every Way. Custom Designed features incl. Open Concept Living/Dining/Kitchen offering an enchanting design that enhances the sense of great Openness & Vast Space. Step into Luxury & Comfort w/this exquisitely Designed & Maintained 2 Bedroom, 2 full Bath unit while experiencing the Functional & Efficient Space offered. Unit 109 boasts 9-foot ceilings & Floor-to-Ceiling Windows that fill the space w/Natural Light while offering many Custom Remote Window Treatments. Modern & High-End Kitchen will please even the fussiest of Chef's featuring Quartz Counter, Upgraded Double Sink, Pot Drawers, Magic Corner Drawer, Slow Closing Drawers & Doors, upgraded s/s Appliances, plus Spacious Island w/room for Bar Stools. Prime 2 Parking/1 Locker(owned) is included w/Unit 109. State-of-the-Art Amenities to enjoy w/Separate Amenity Building plus ample Visitor Parking. Enjoy 8 Acres of Landscaped Grounds & Gardens plus over 17,000 sq.ft. of Amenities incl. Indoor Pool, Steam Rm/Saunas, Fitness Club, Library/Study Retreat, Rooftop Terrace w/BBQ. Nestled in the heart of sought-after Erin Mills, short walk to Erin Mills Town Centre, Credit Valley Hospital, Public Transit, Restaurants, top-ranked Schools & Public Transit. Quick drive to Hwys(403/407/QEW/401), Toronto, GO Train & more. A true 10, don't miss this one! Welcome Home.
Inclusions: Built-in Microwave,Dishwasher,Dryer,Refrigerator,Washer,Window Coverings,As Per Schedule C.
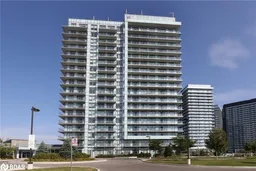 40
40

