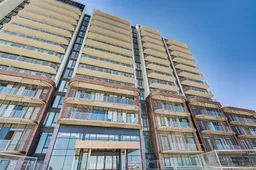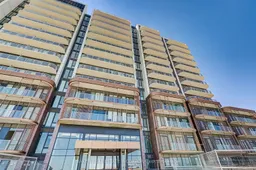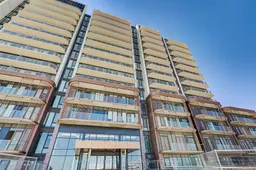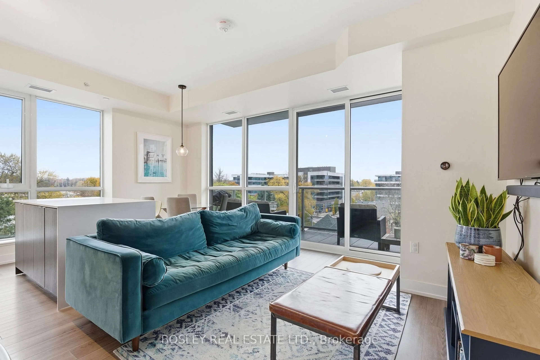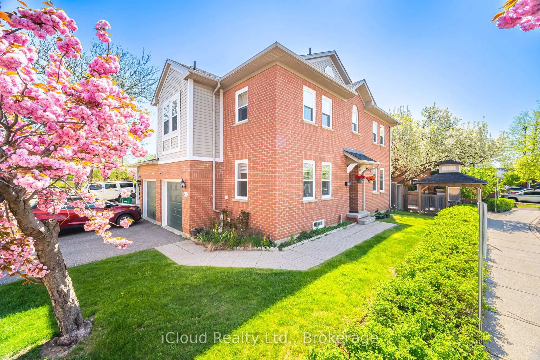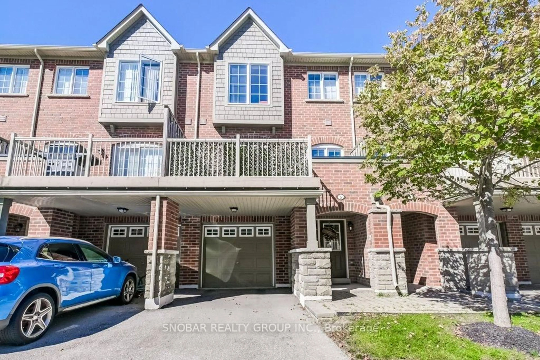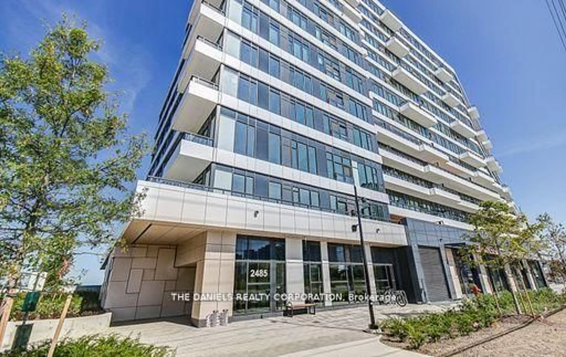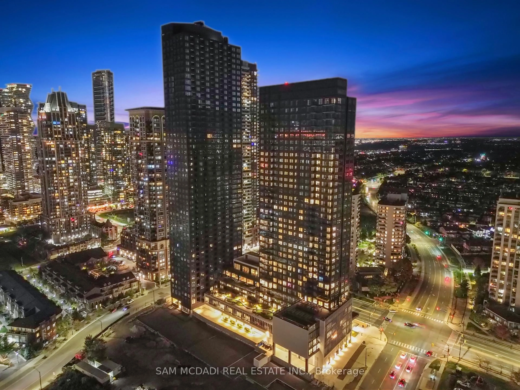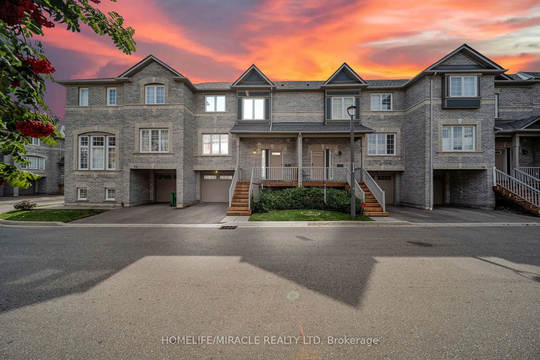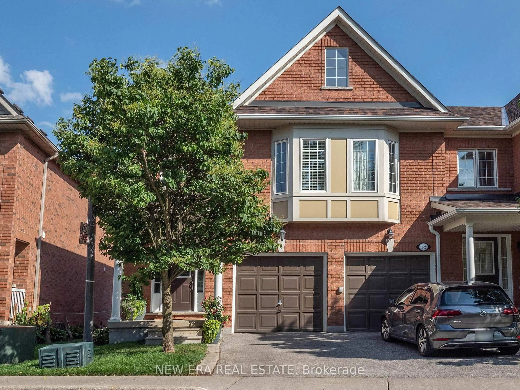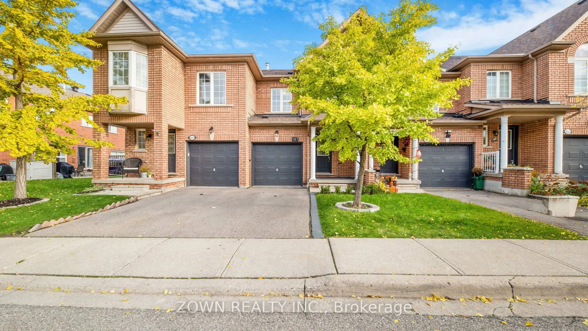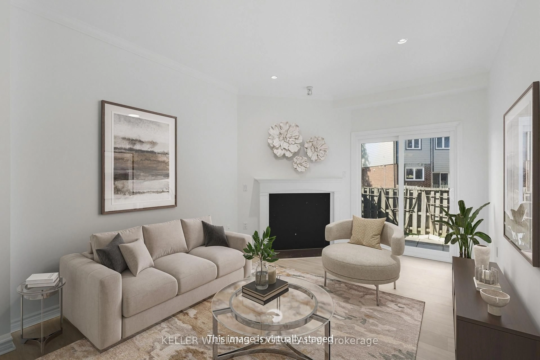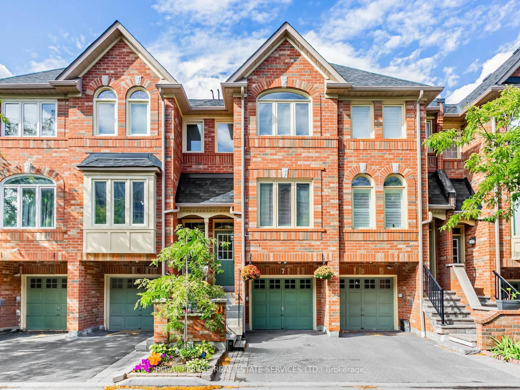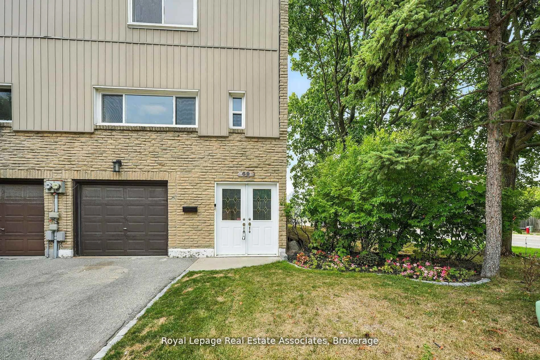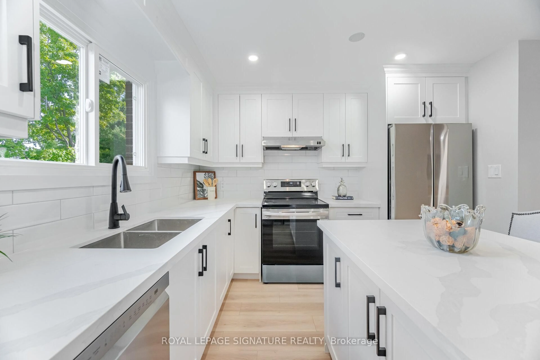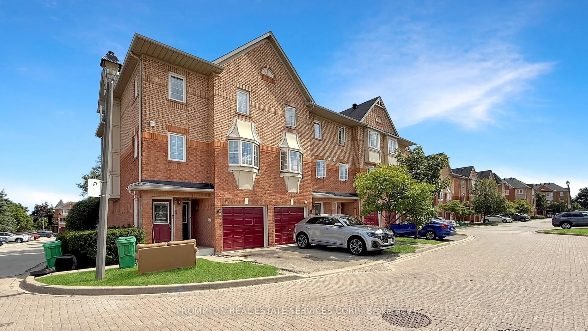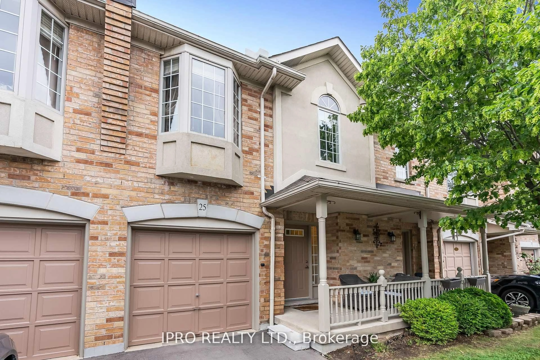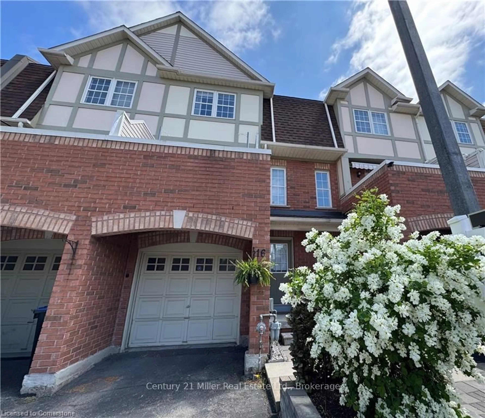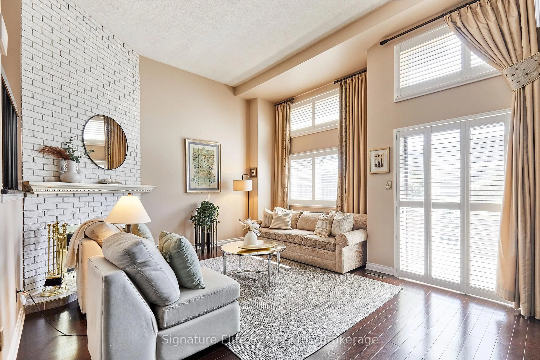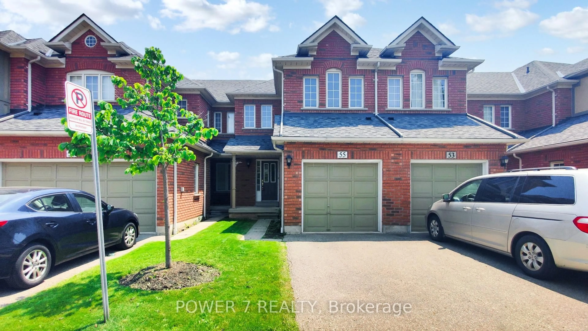Brand New Never Lived in at Brightwater II an award winning master planned community in the Heart of Vibrant Port Credit. This Beautiful split bedroom unit is a 950 sf 2 bed + den/2 bath that offers breathtaking views through floor/ceiling windows of Lake Ontario towards the Toronto skyline, Mississauga's vibrant waterfront, Port Credit Harbour Marina and stunning parks & trails. This floor plan features a spacious south facing primary bedroom, and 2 balconies with south and east exposures that combine for 260 sf of balcony/outdoor space. An open concept living/dining area with modern finishes, and contemporary kitchen with movable island will make entertaining a treat! All this is steps to Brightwater Retail which includes Farm Boy, LCBO, Rexall & BMO. As well, there's no shortage of amazing dining, shopping, Arts, attractions and entertainment - throughout the dynamic Port Credit village. You're also minutes to transit, Go Train and coming Hurontario LRT. For added convenience there is the Brightwater Shuttle to the Go. Includes 1 parking/1 locker. A second parking is available at additional cost. ****EXTRAS**** Amenities include 24hr concierge, state of the art gym, lounge/party room, media room, co-working space, pet spa and Brightwater shuttle. **EXTRAS** Amenities include 24hr concierge, state of the art gym, lounge/party room, media room, co-working space, pet spa and Brightwater shuttle.
Inclusions: Premium motorized blinds in living/dining black out in bedrooms, all elfs, s/s appliances: fridge, stove, dishwasher, stacked washer/dryer.
