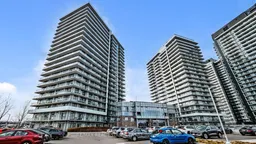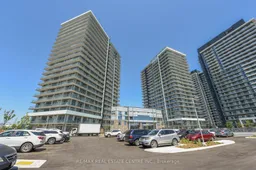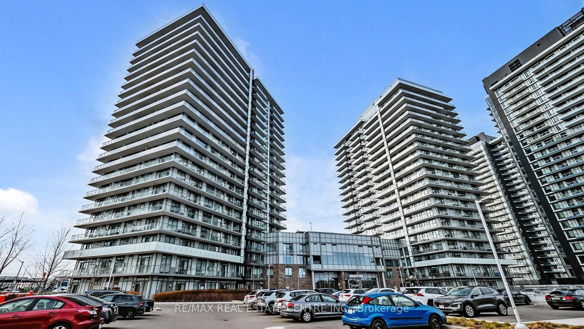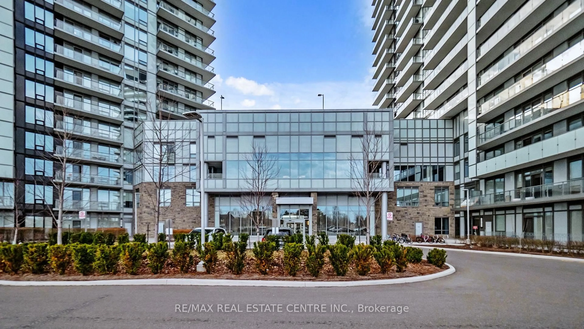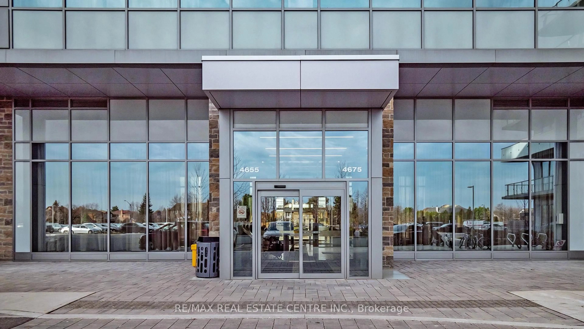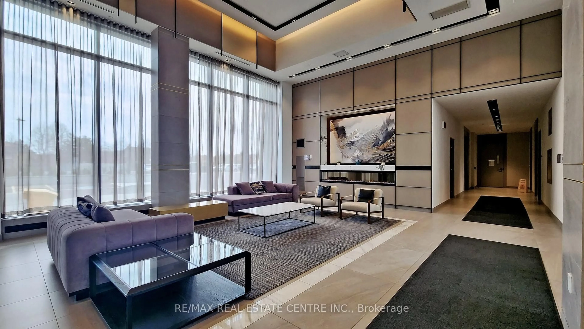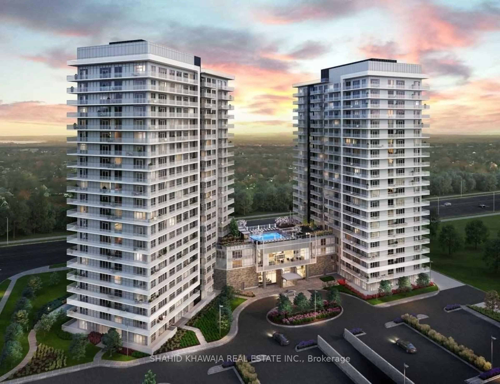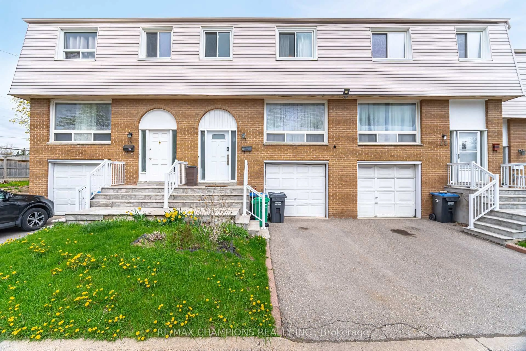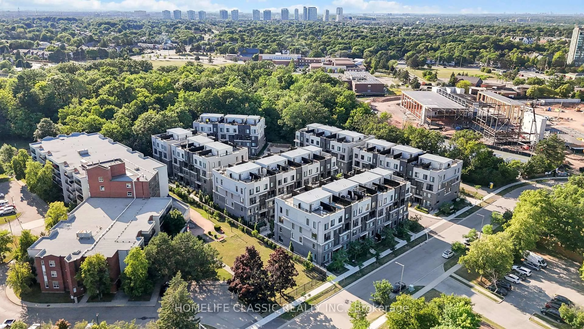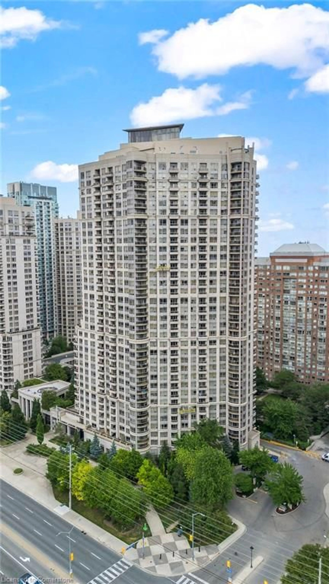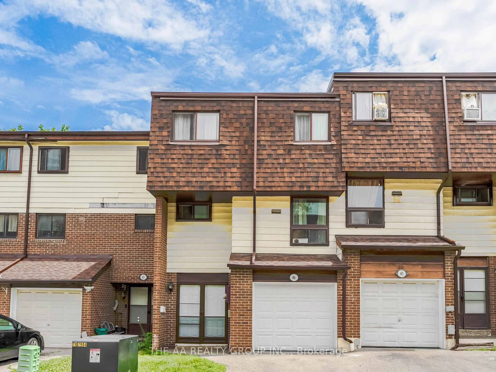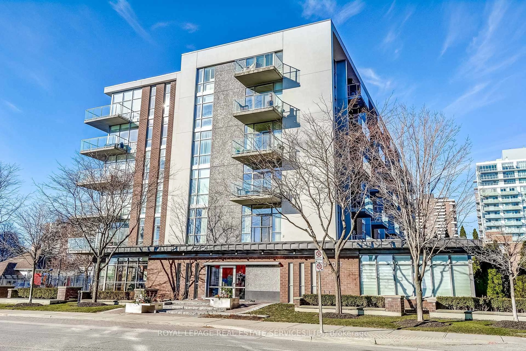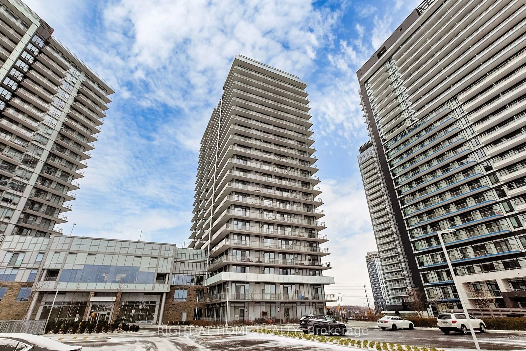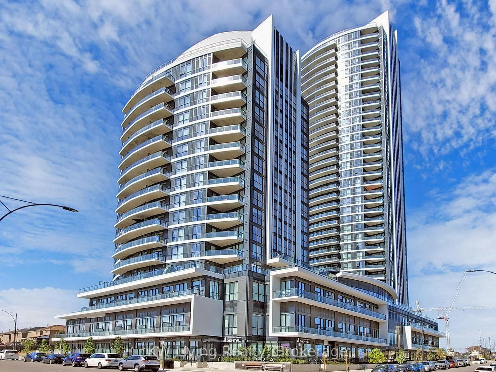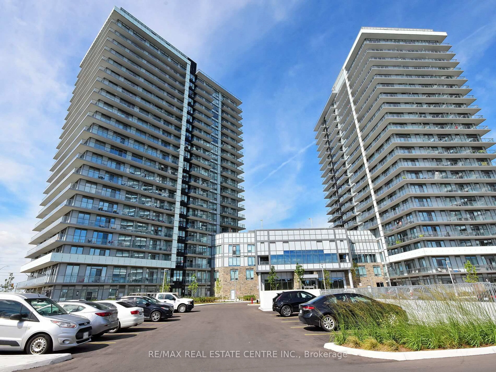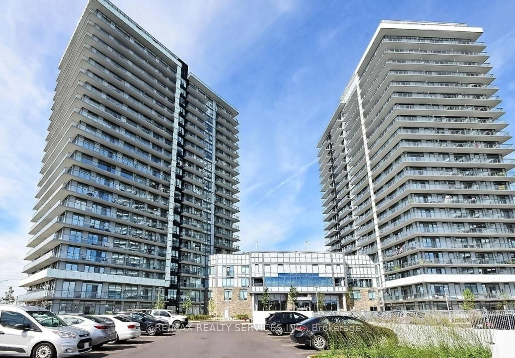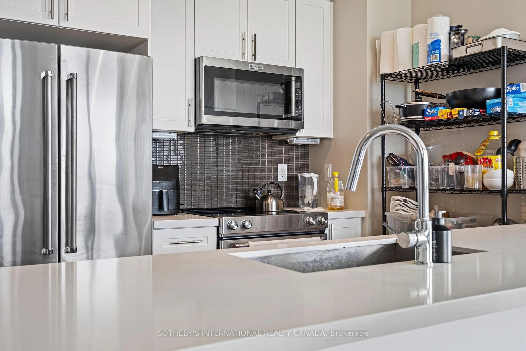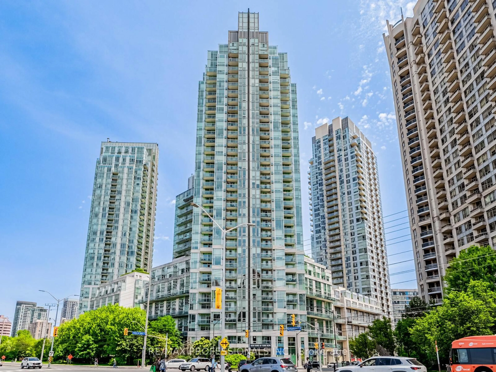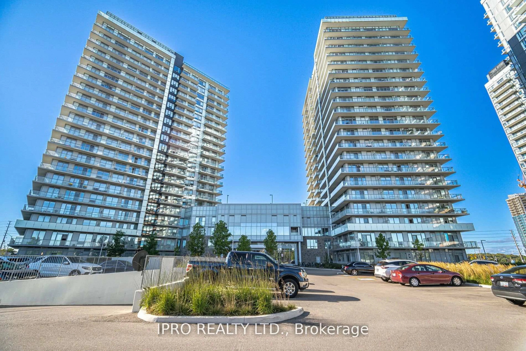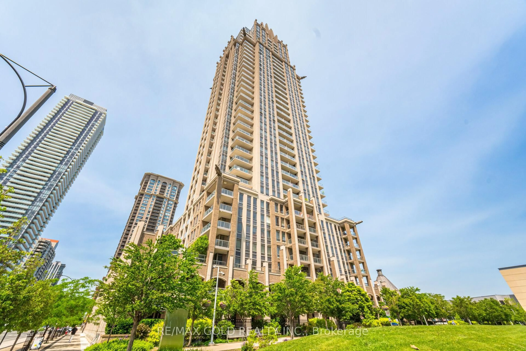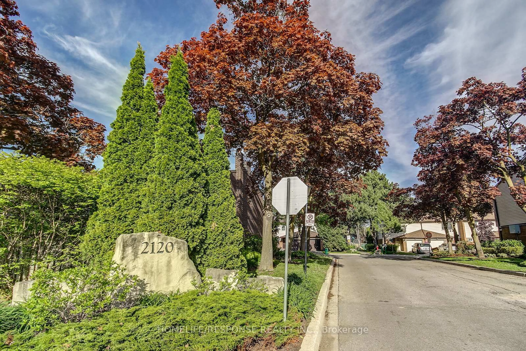4655 Metcalfe Ave #1602b, Mississauga, Ontario L5M 0Z7
Contact us about this property
Highlights
Estimated valueThis is the price Wahi expects this property to sell for.
The calculation is powered by our Instant Home Value Estimate, which uses current market and property price trends to estimate your home’s value with a 90% accuracy rate.Not available
Price/Sqft$827/sqft
Monthly cost
Open Calculator

Curious about what homes are selling for in this area?
Get a report on comparable homes with helpful insights and trends.
+19
Properties sold*
$725K
Median sold price*
*Based on last 30 days
Description
Luxurious Condo Offering an Exquisite Living Experience Welcome to this stunning condominium designed for comfort, style, and functionality. Featuring a thoughtfully designed floor plan with excellent flow, this home is perfect for modern living and entertaining. Enjoy floor-to-ceiling windows, smooth 9 ceilings, and a spacious, open-concept layout that's flooded with natural light. The modern kitchen is a culinary enthusiasts dream, boasting upgraded quartz countertops, full-height cabinetry, and a large island ideal for food preparation and organization. The expansive living room easily accommodates a large sectional and TV setup, creating the perfect setting for relaxing or hosting guests. A versatile den provides ample space for a dining area, home office, or playroom, adding to the units flexibility. Two generously sized bedrooms offer comfort and tranquility, while one of the standout features is the wrap-around balcony with two walkouts offering gorgeous, serene views and the ideal spot to unwind. Situated in a prime location, you're just minutes from major highways (403, 401, 407), Erin Mills Town Centre, top-rated schools, grocery stores, restaurants, Credit Valley Hospital, and scenic parks. Building Amenities Include: Outdoor pool & BBQ area Fully equipped fitness center & yoga room, Theatre room, Stylish party room Two guest suites, Dog washing station Bonus: Parking and locker included for your convenience. Don't miss your chance to own this remarkable unit offering the best in comfort, location, and lifestyle.
Property Details
Interior
Features
Main Floor
Kitchen
3.62 x 2.07Laminate / Quartz Counter / Stainless Steel Appl
Living
4.33 x 3.84Laminate / Combined W/Dining / W/O To Balcony
Dining
4.33 x 3.84Laminate / Combined W/Living
Primary
3.44 x 3.04W/I Closet / 4 Pc Ensuite / W/O To Balcony
Exterior
Features
Parking
Garage spaces 1
Garage type Underground
Other parking spaces 0
Total parking spaces 1
Condo Details
Amenities
Games Room, Bike Storage, Party/Meeting Room, Exercise Room, Outdoor Pool, Visitor Parking
Inclusions
Property History
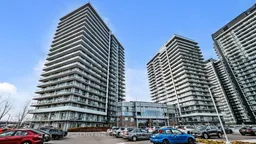 50
50