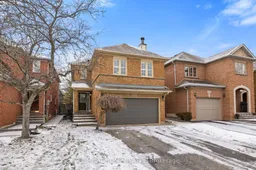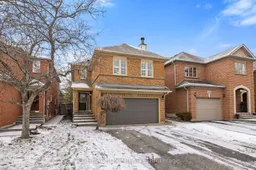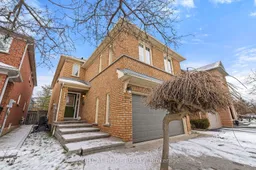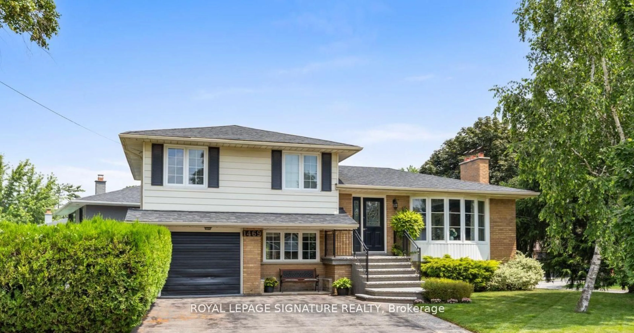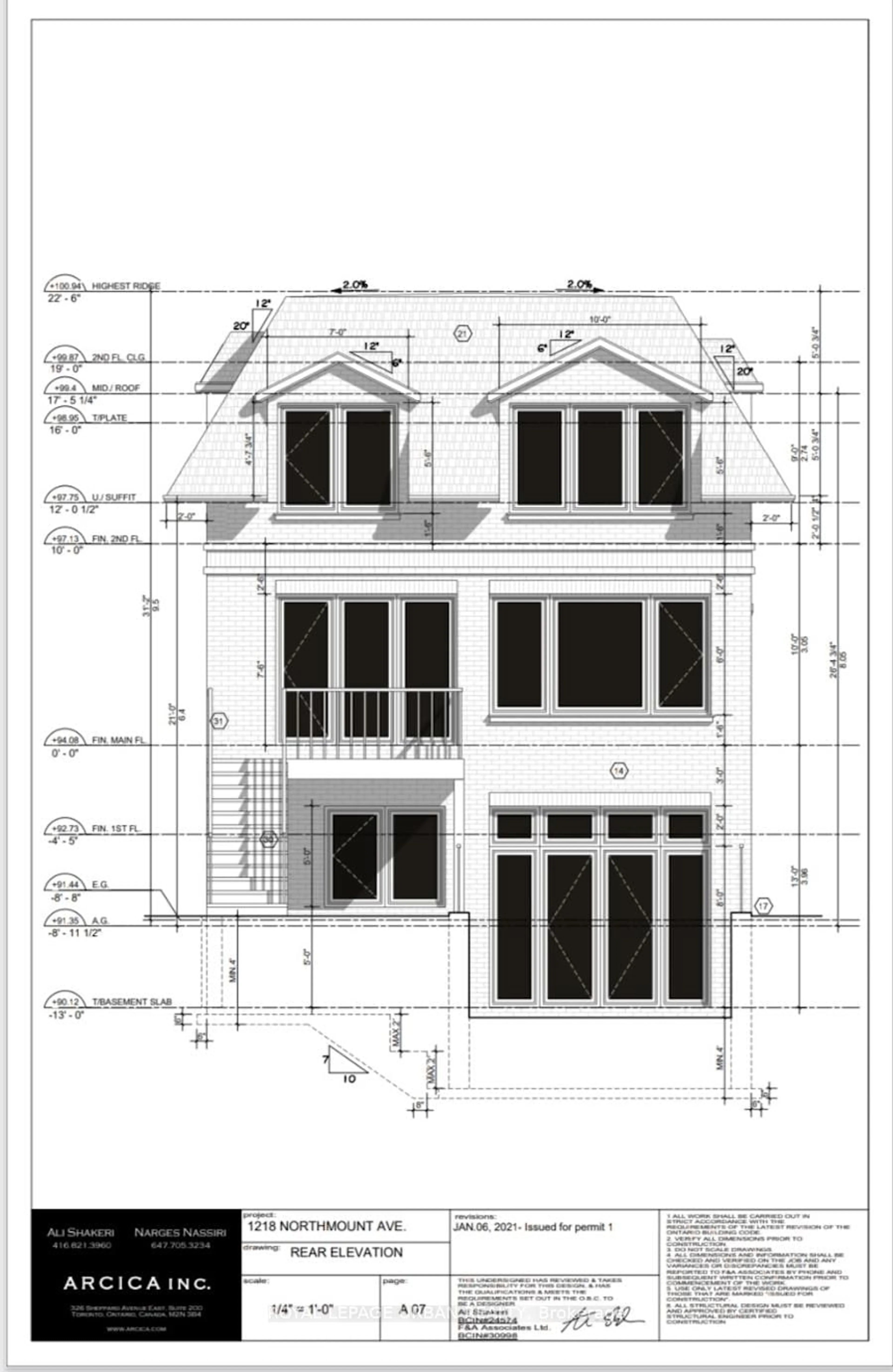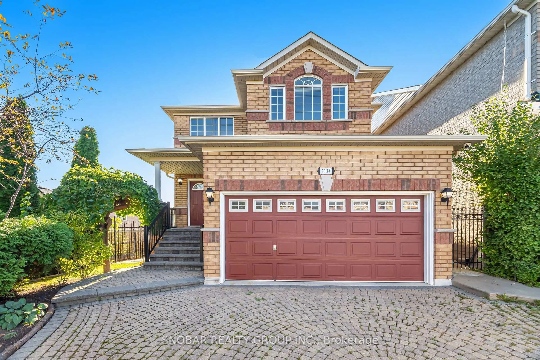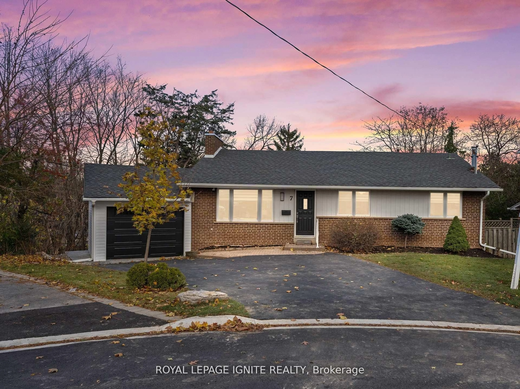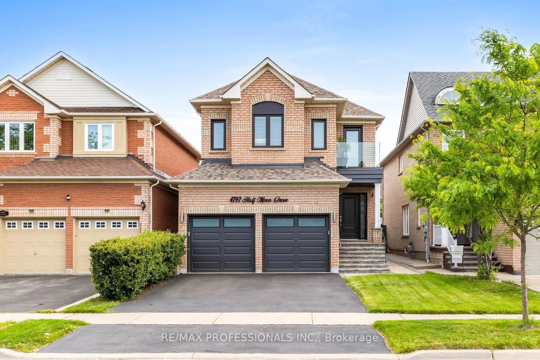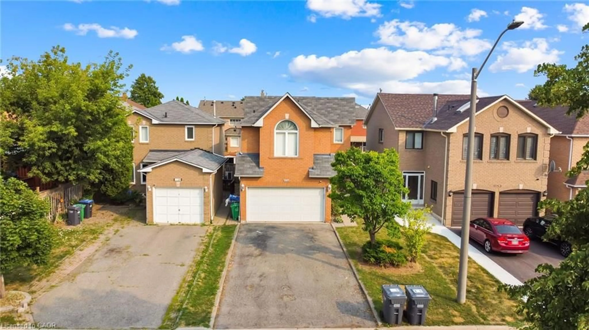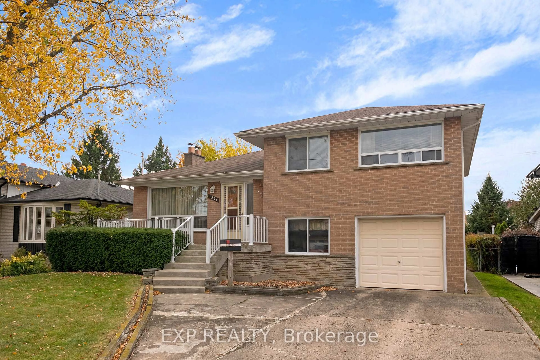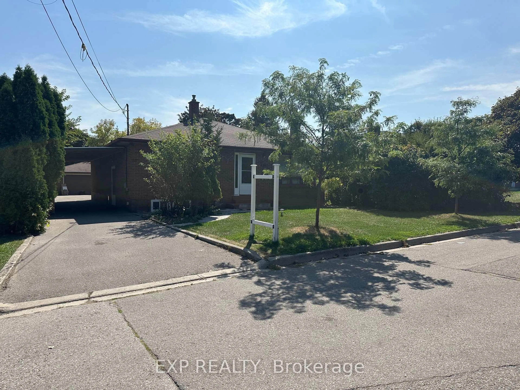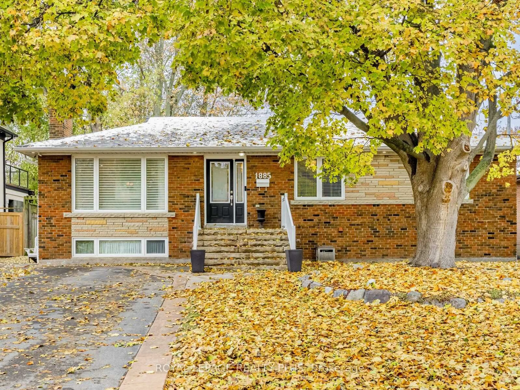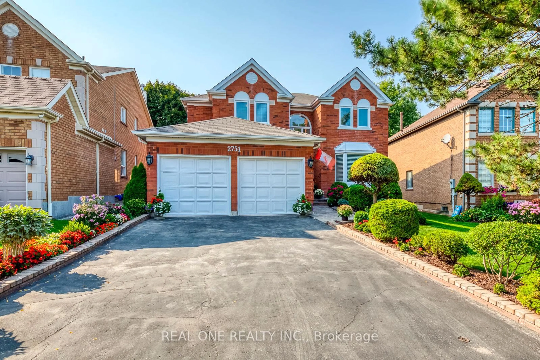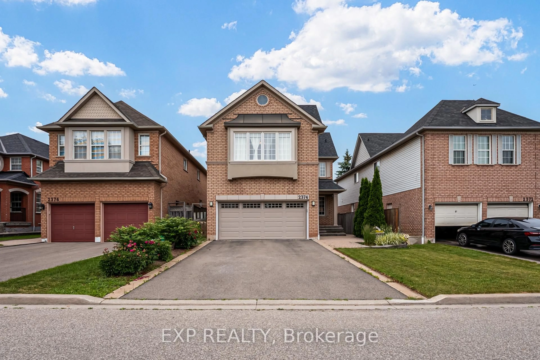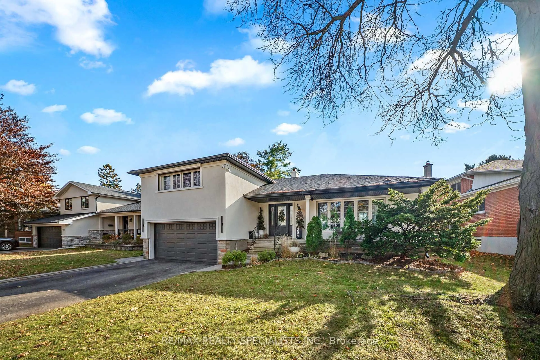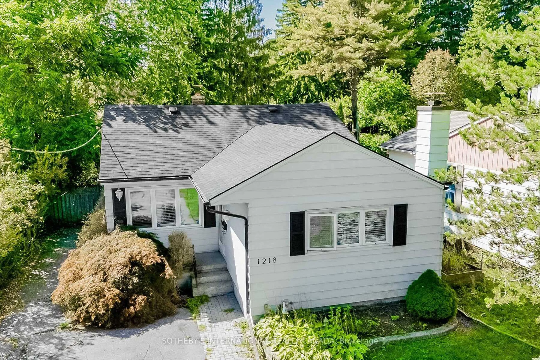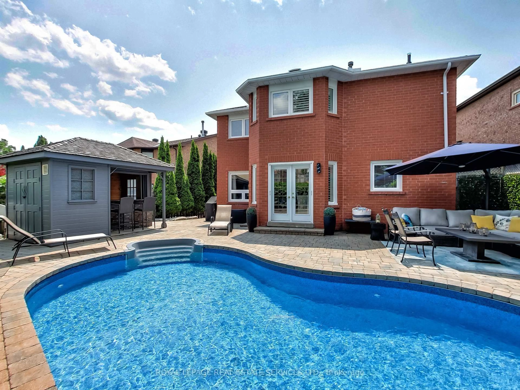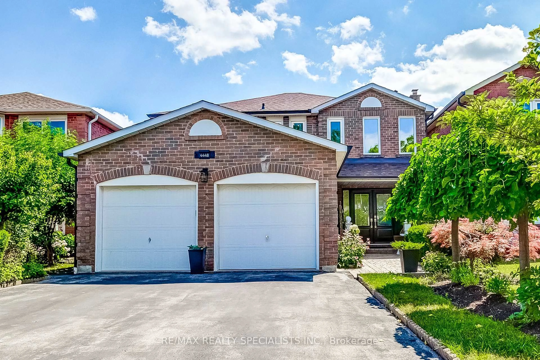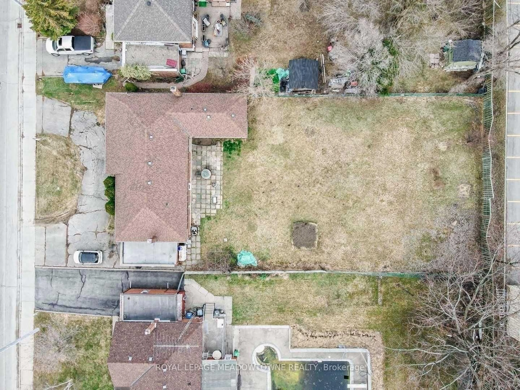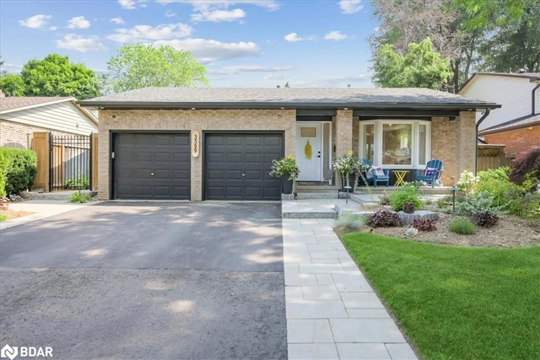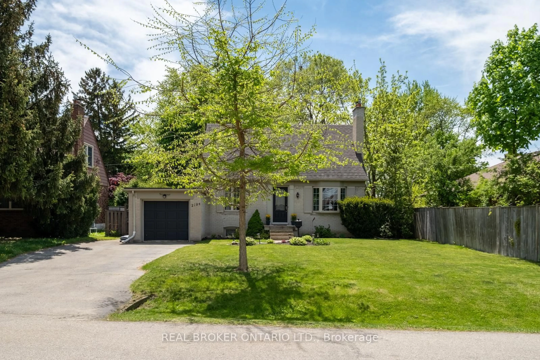This impeccably renovated detached home, located in the highly desirable John Fraser School District, boasts over $400,000 in upgrades, high-end finishes, and exceptional attention to detail. Move-in ready and thoughtfully designed for modern living, the main floor features elegant engineered hardwood floors, recessed lighting, and stylish fixtures. The chef-inspired kitchen, designed by Property Brothers contractors, includes custom cabinetry, a quartz waterfall countertop, a 3D backsplash, and added storage with a custom bench and pantry.The spacious family room, complete with a cozy fireplace, is perfect for creating lasting family memories. Upstairs, all bedrooms feature updated luxury vinyl flooring, while the fully renovated basement offers a versatile space for a rec room, gym, or office. Luxurious, spa-inspired bathrooms, new high-efficiency appliances, and California shutters enhance the homes refined aesthetic.The exterior features a new garage door, a large deck ideal for outdoor entertaining, and a spacious backyard, perfect for creating your private oasis. This turnkey home, with its meticulous design and prime location, is ready for you to enjoy and make your own.
