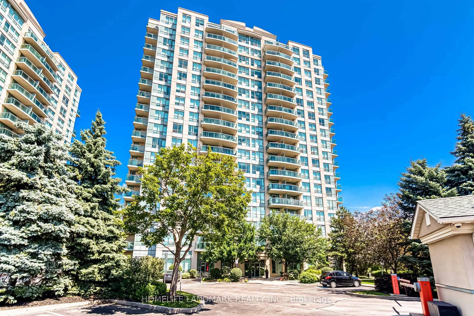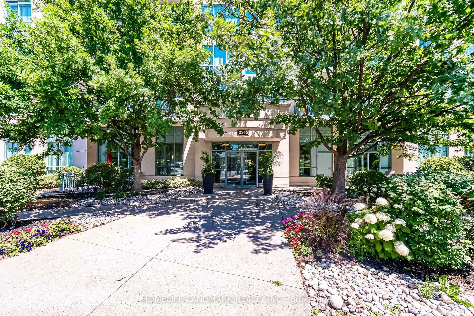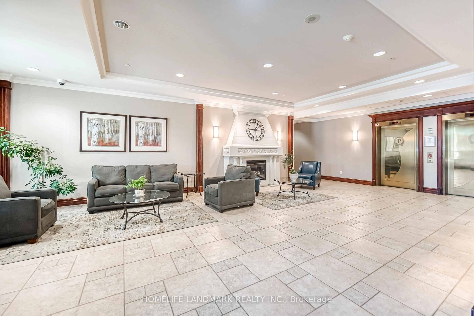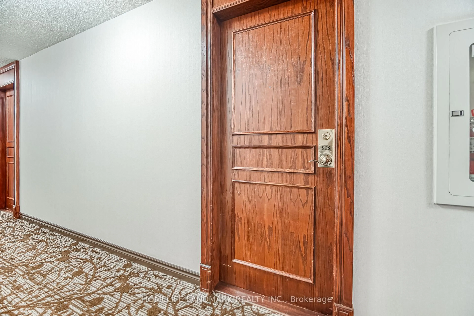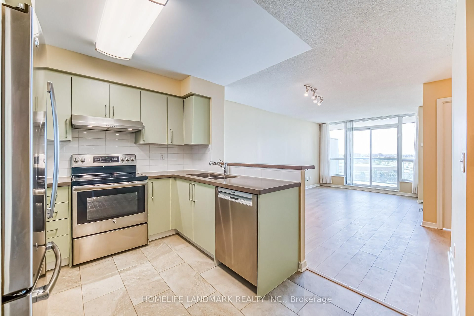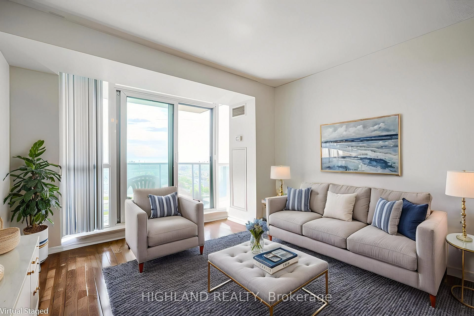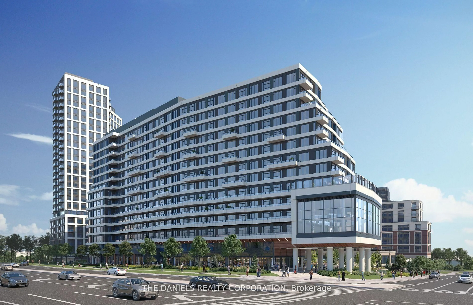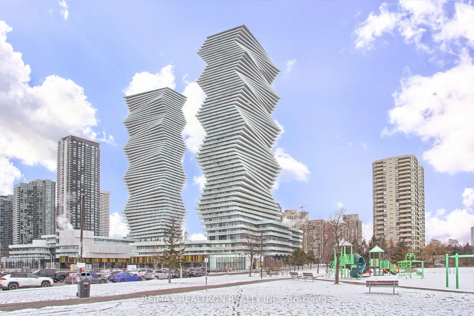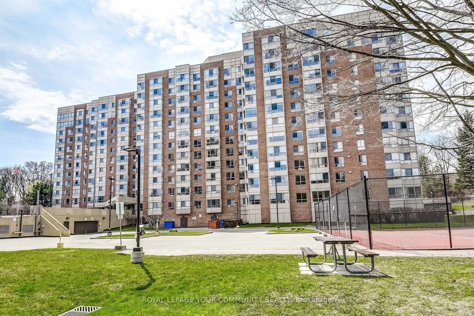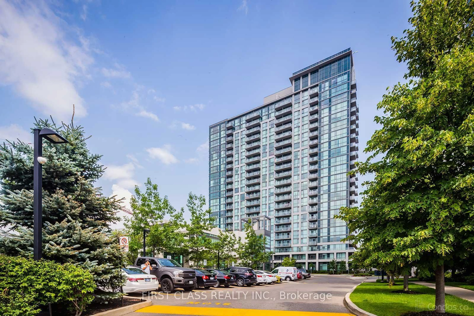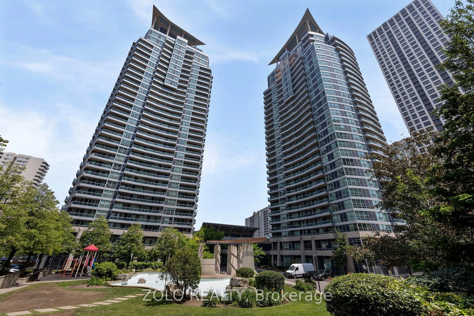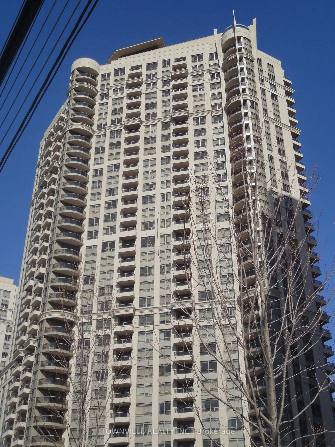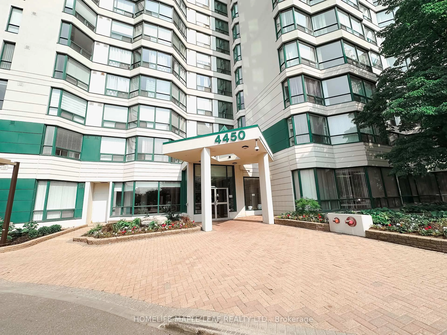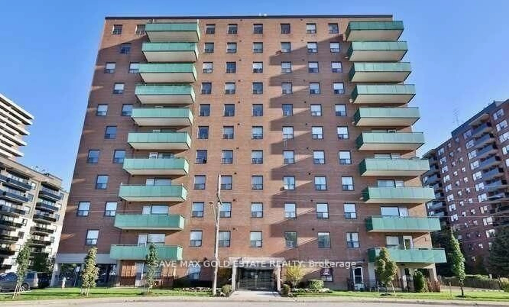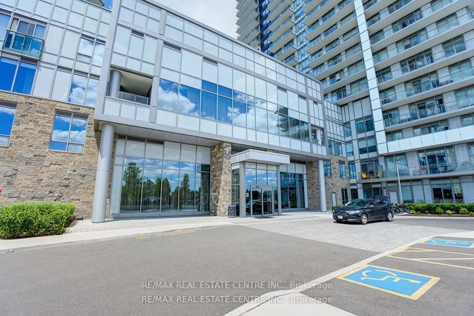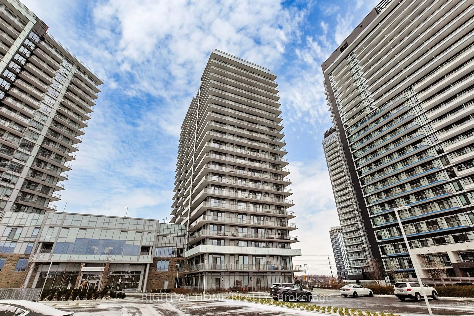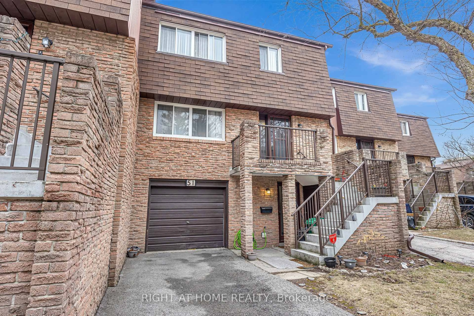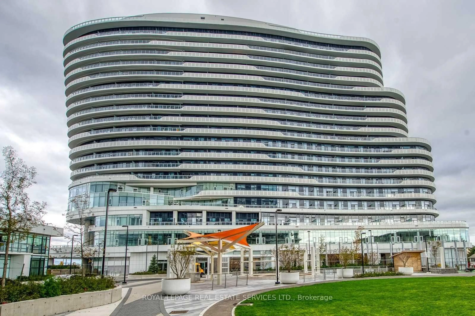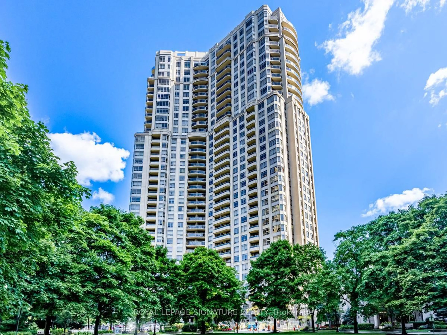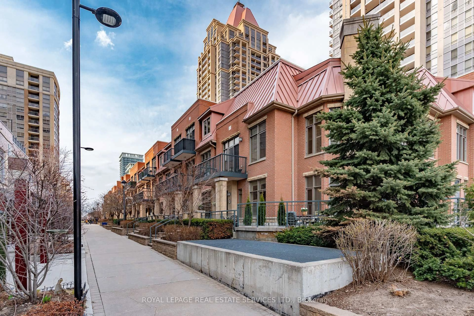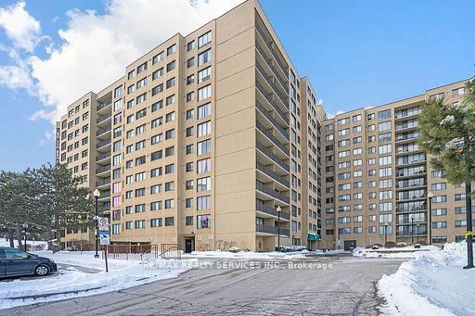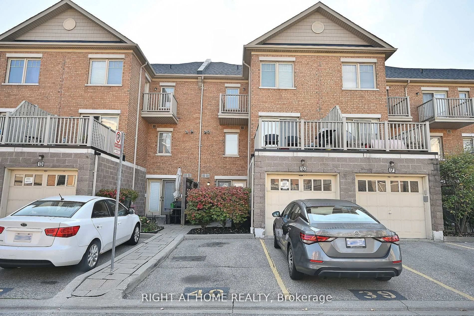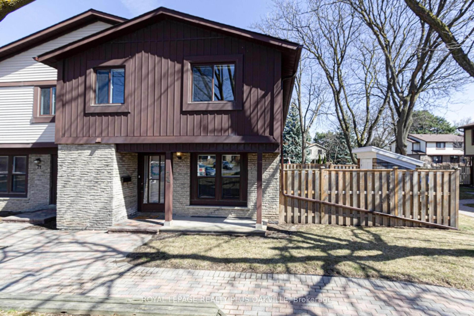2545 Erin Centre Blvd #908, Mississauga, Ontario L5M 6Z9
Contact us about this property
Highlights
Estimated valueThis is the price Wahi expects this property to sell for.
The calculation is powered by our Instant Home Value Estimate, which uses current market and property price trends to estimate your home’s value with a 90% accuracy rate.Not available
Price/Sqft$708/sqft
Monthly cost
Open Calculator

Curious about what homes are selling for in this area?
Get a report on comparable homes with helpful insights and trends.
+19
Properties sold*
$725K
Median sold price*
*Based on last 30 days
Description
Unbeatable Location ! Best Value ! Two Premium Parking Spots ! Steps To Top Ranked John Fraser High School ,Gonzaga High Schools.The Best School District in Mississauga, Across From Vibrant Erin Mills Town Centre . Beautiful View From South West Facing Balcony And Bedrooms.Lots Of Natural Light .Minutes to Public Transit, HighWay 403/407/401, Go Train,Restaurants, Loblaws, Nations, Longo's, Walmart, Library, Community Centre, Credit Valley Hospital. Upgraded Open Concept Kitchen With Breakfast Bar, Stainless Steel Appliances and Quartz Kitchen Counter Top . Newer Laminate Floor. Carpet Free Throughout. Freshly Painted, 2 Full Baths, In-suite Laundry . Double Mirrored Closet In Foyer Area, One Large Locker. Gas Bbq Hookup. Bus To UTM. Building Features Indoor Pool And Gym, Extensive Recreational Facilities.Heat, Hydro,Water Included In Maintenance Fee. Lots Of Visitor Parking.24 Hours Gated Security.Property Has Been Partially Virtually Staged. This location Is Close To Everything You Need!
Property Details
Interior
Features
Main Floor
Dining
5.18 x 3.02Combined W/Living / Open Concept / Laminate
Kitchen
2.74 x 2.3Breakfast Bar / Open Concept / Stainless Steel Appl
Primary
3.84 x 2.964 Pc Ensuite / W/I Closet / Laminate
2nd Br
3.04 x 2.42Window / Closet / Laminate
Exterior
Features
Parking
Garage spaces 2
Garage type Underground
Other parking spaces 0
Total parking spaces 2
Condo Details
Inclusions
Property History
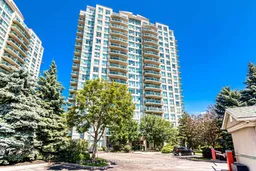
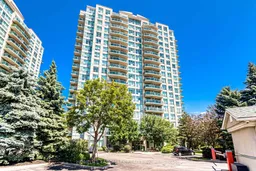 28
28