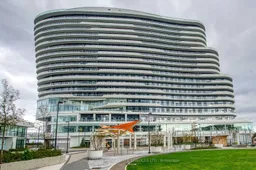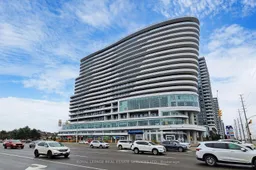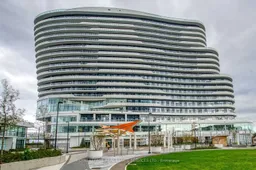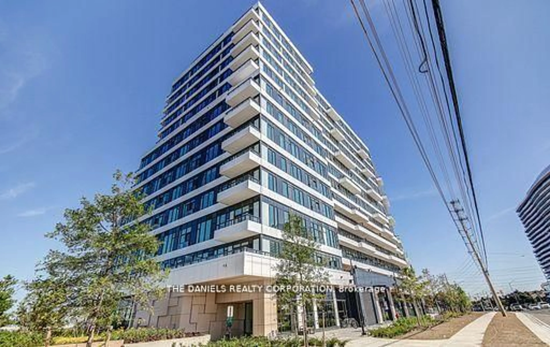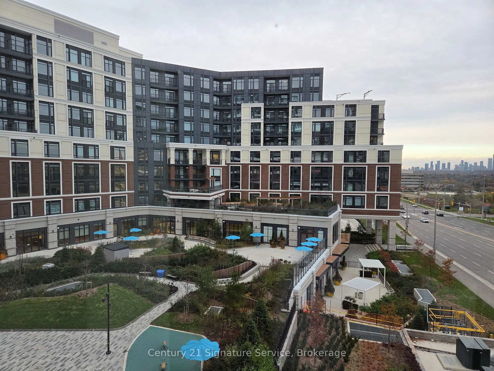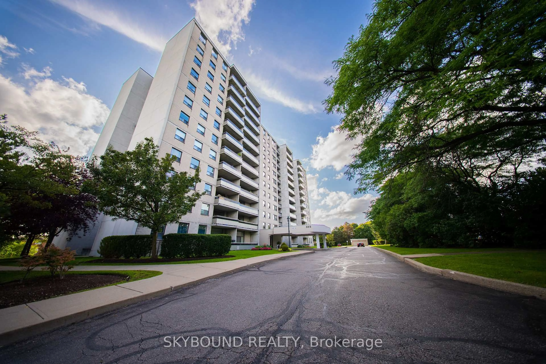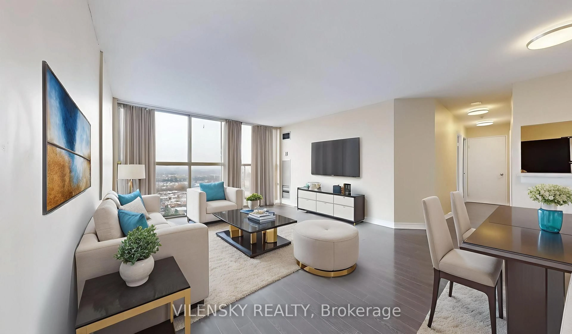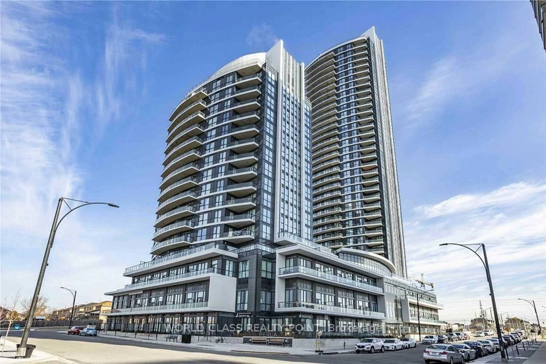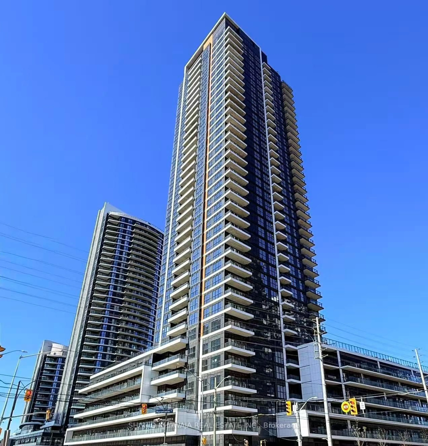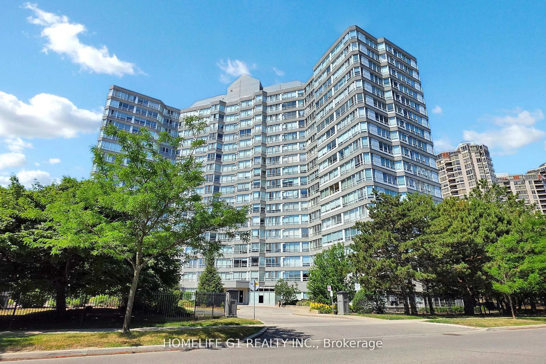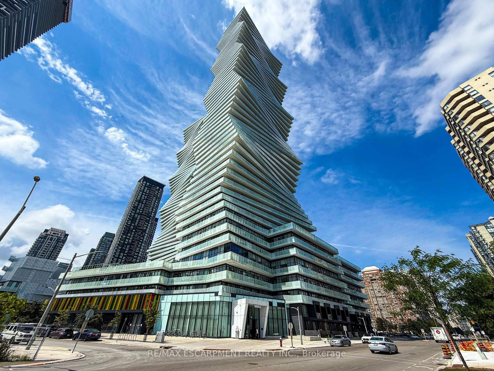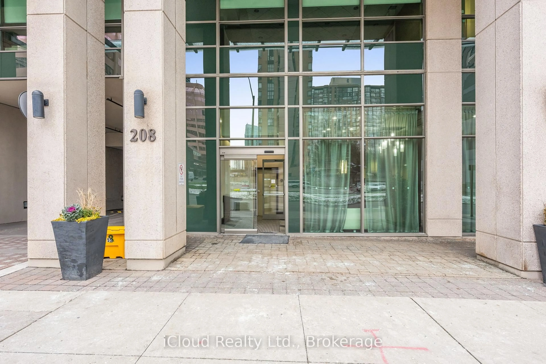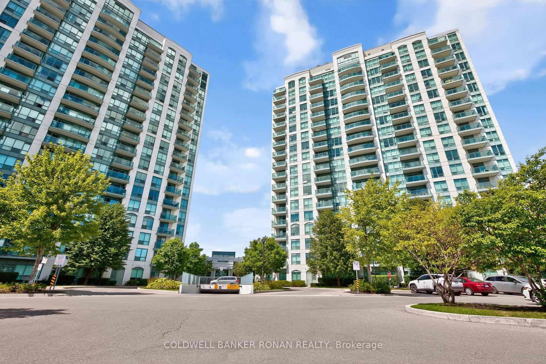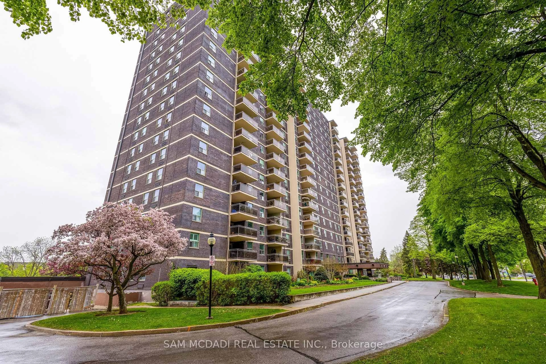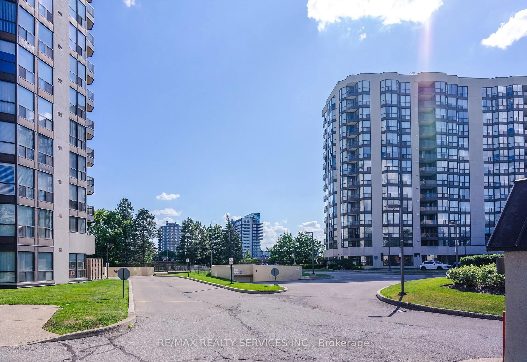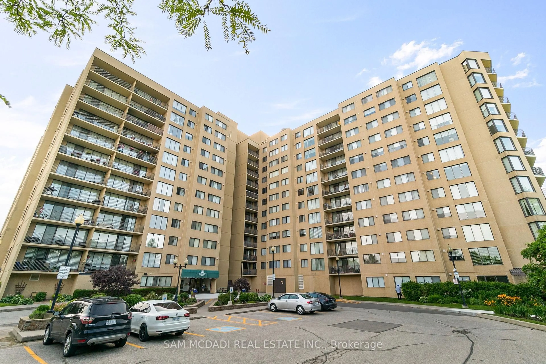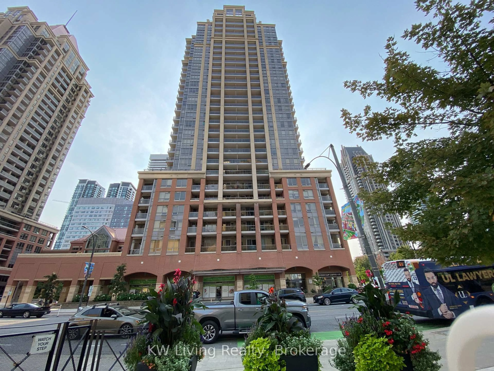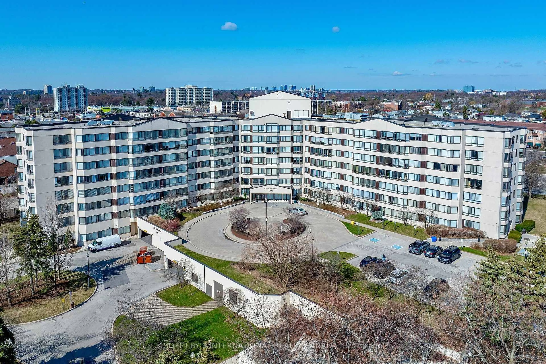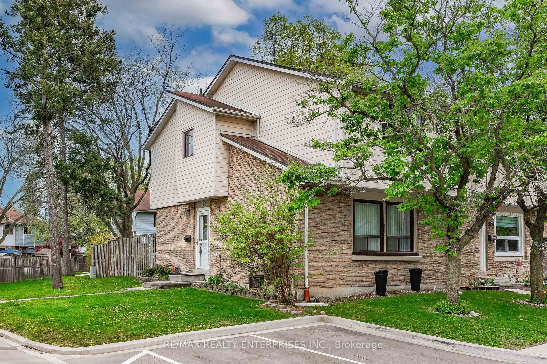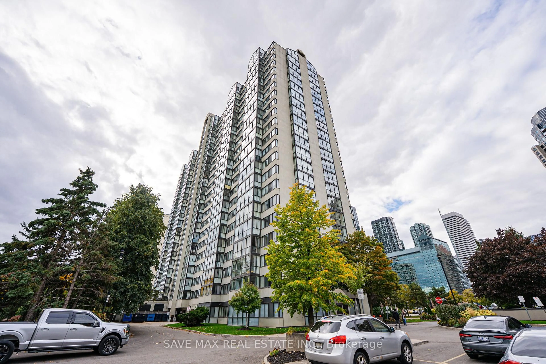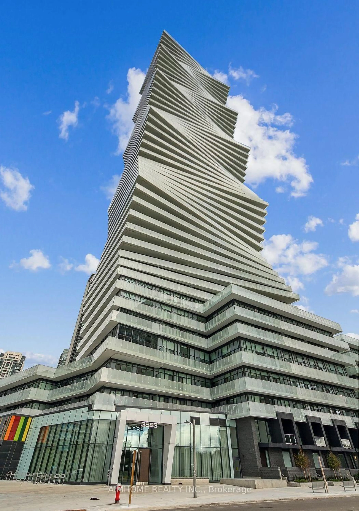The Arc Condominiums Prime Central Erin Mills Location! Bright and spacious 1-bedroom + den unit with 9 ceilings and a large 180 SF balcony overlooking the serene inner garden. Functional open-concept layout with modern finishes, including a gourmet kitchen with quartz countertops, subway tile backsplash, a kitchen island, and a large window bringing in natural light. Features a large 4-piece wheelchair-accessible bathroom for added convenience. Upgraded underground parking with an *oversized locker behind the Parking spot*, *plus an extra second locker* included in the sale. State-of-the-art amenities are Fitness center, *basketball court*, games room, terrace, lounge, library, party room, BBQ area, guest suite, and 24-hour concierge. Unbeatable location! Steps to Erin Mills Town Centre, shops, restaurants, Credit Valley Hospital, GO Bus Terminal, Hwy 403, parks, trails, and community center. Located near top-rated schools such ofJohn Fraser secondary school; Gonzaga Catholic high school; Thomas middle School and Middlebury Elementary School. A fantastic opportunity for first-time buyers or investors!
Inclusions: Stainless Steel Fridge, Stove, B/I Dishwasher, Rang Hood and Microwave. Stack washer and dryer. All Elf's and Existing Rolling Blinds. Upgraded underground the parking with an oversized locker behind the parking spot and plus second locker.
