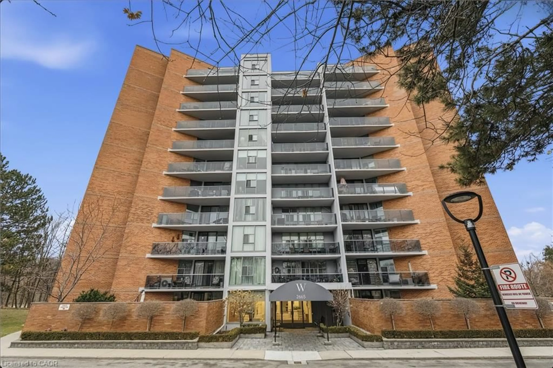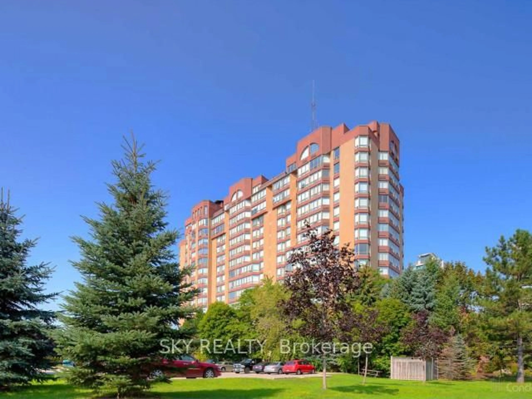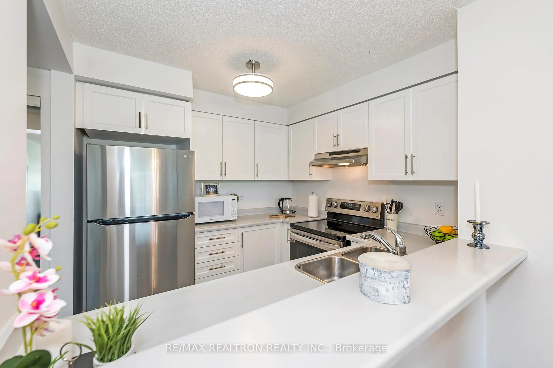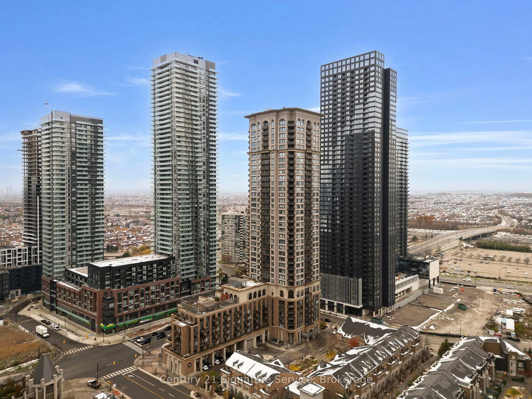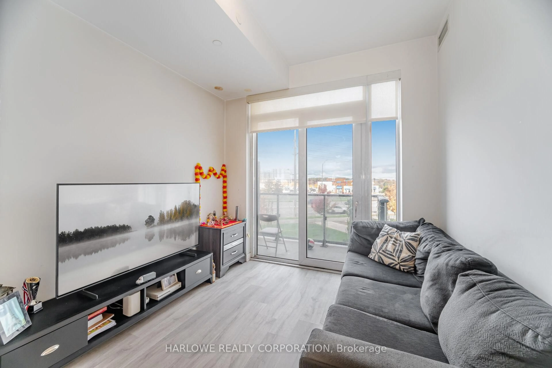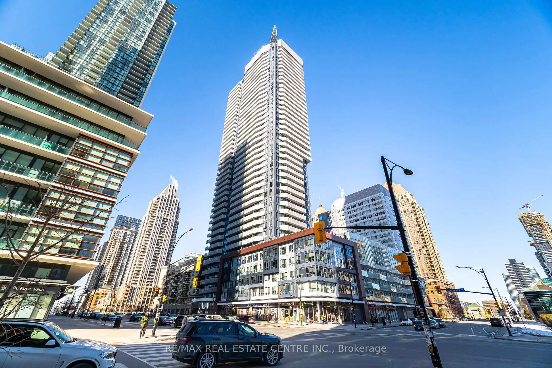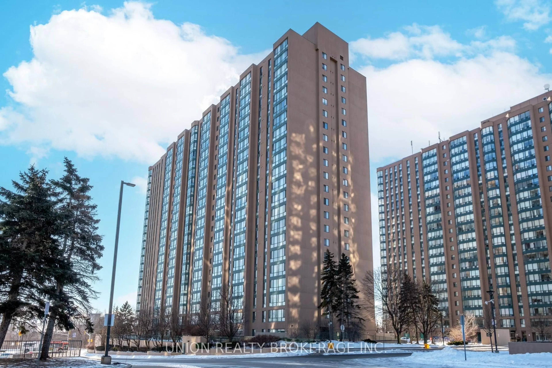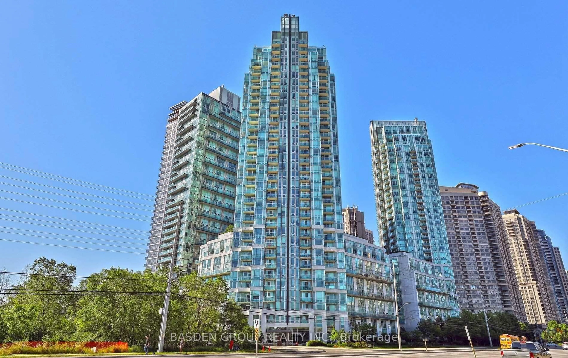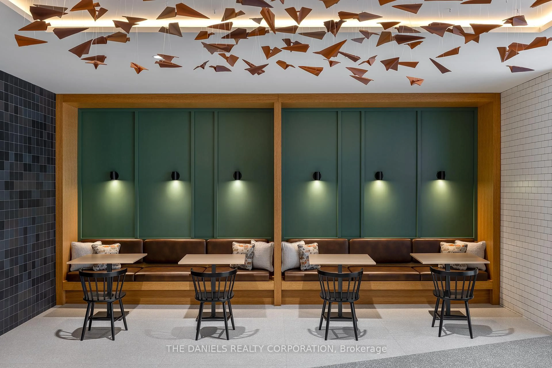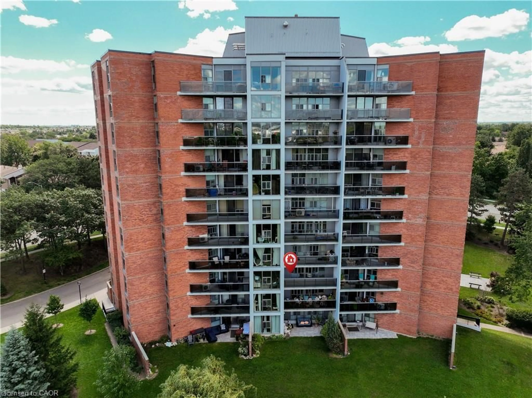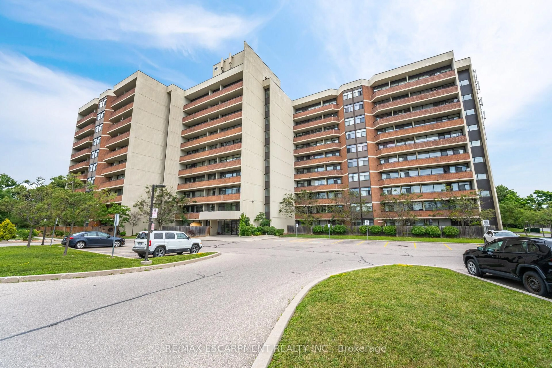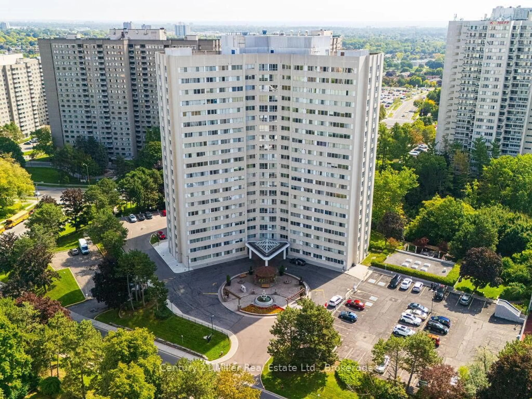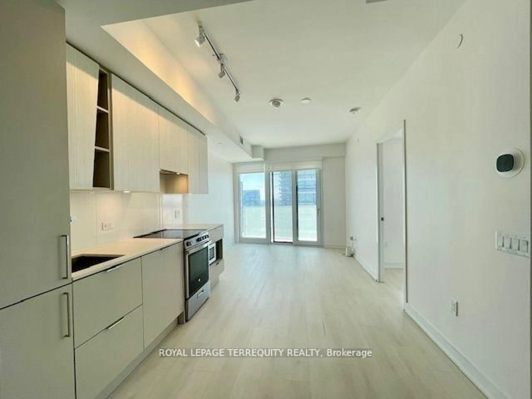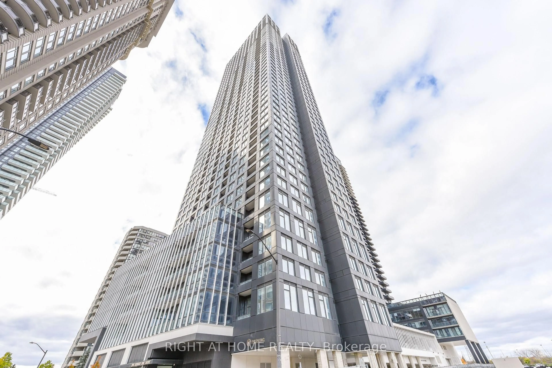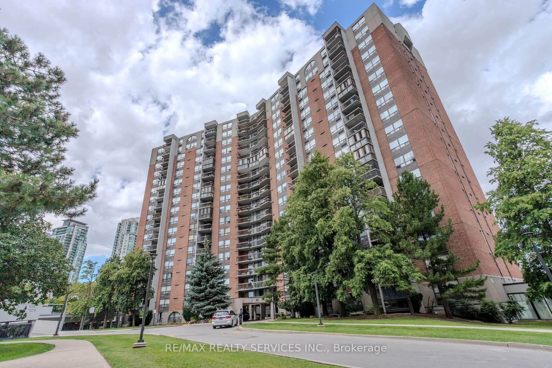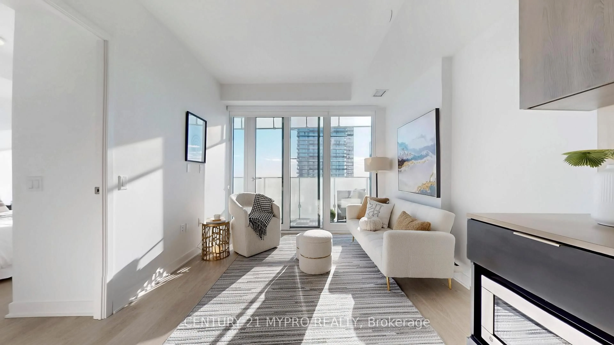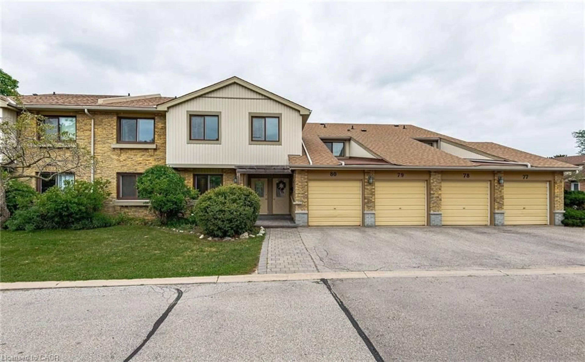Experience Tranquility at 6500 Montevideo Road #406, nestled in the heart of Meadowvale with the serene beauty of Lake Aquitaine right at your doorstep. This meticulously maintained one-bedroom, one-bathroom 813 sq ft unit is flooded with natural light from oversize windows and the walk-out balcony. The well-designed floor plan welcomes you into a spacious living room, complemented by stunning views of Lake Aquitaine Park just beyond the balcony. The charming upgraded kitchen boasts generous storage space, laminate flooring, and an open view into the dining area ideal for entertaining. Retreat to the spacious primary bedroom, where you'll find a spacious 4-piece ensuite and plenty of closet space, including his and hers closets for added convenience. Building amenities include a private sauna, a gym, a party room, an outdoor gazebo with bbq, and visitor parking. Wonderful unit with 2 exclusive underground parking spots! Meadowvale is known for its extensive green spaces, walking trails, public transit, and close proximity to top-rated schools, Meadowvale Town Centre, restaurants, major highways, and more. Don't let this amazing opportunity slip away!
Inclusions: All electrical light fixtures, window coverings, and kitchen appliances.
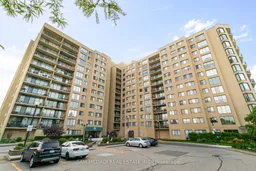 20
20

