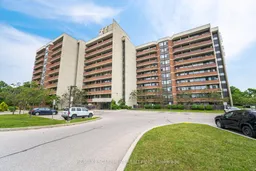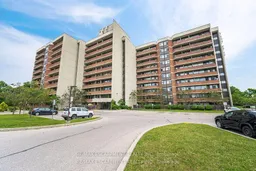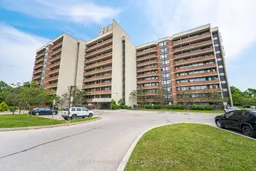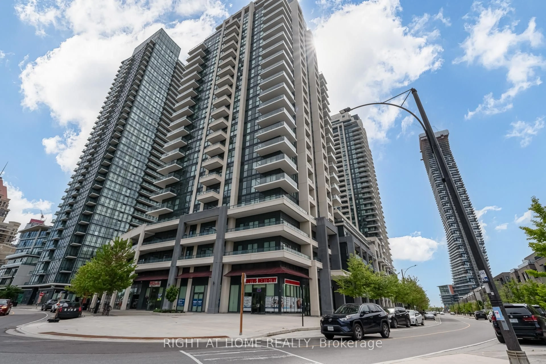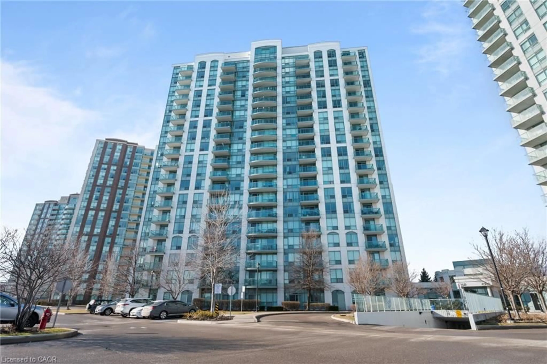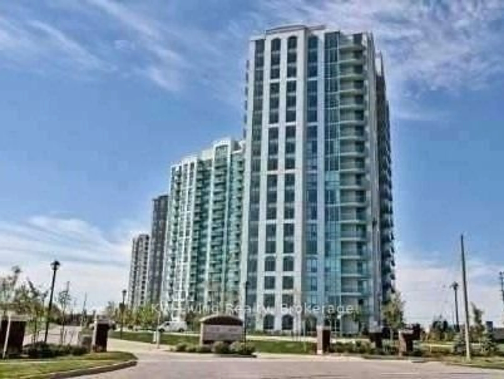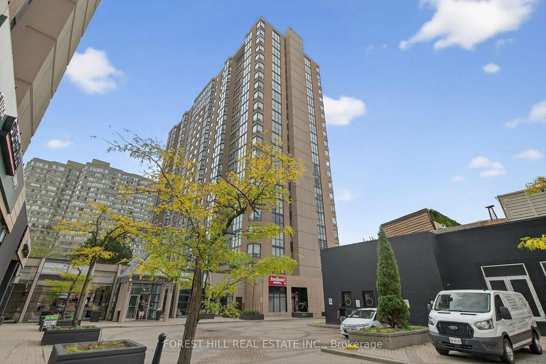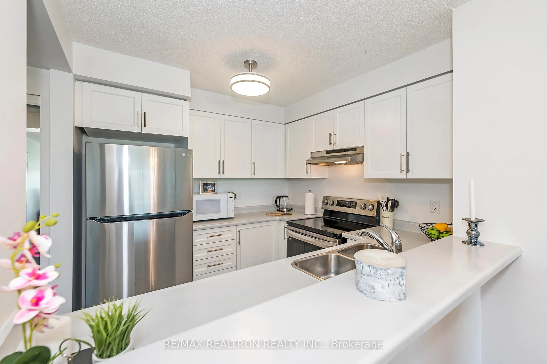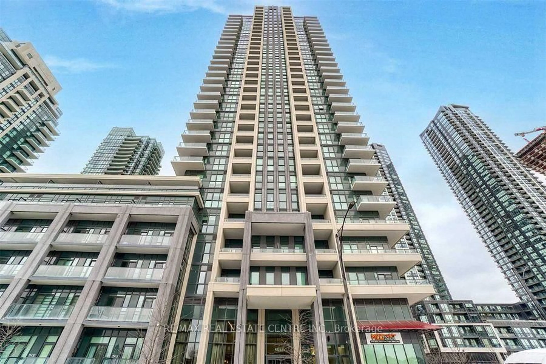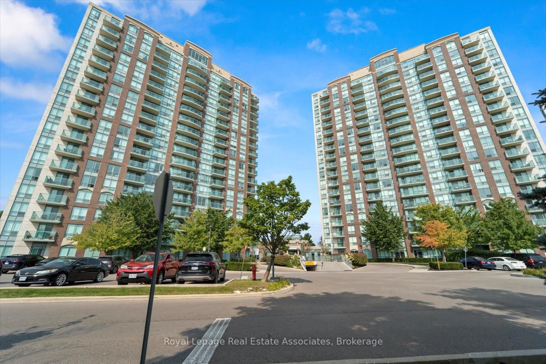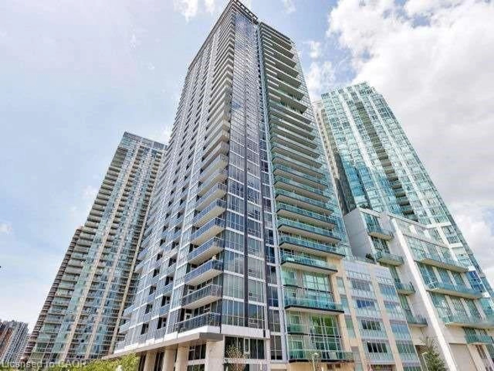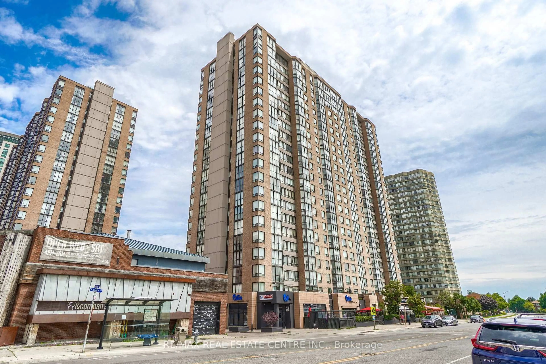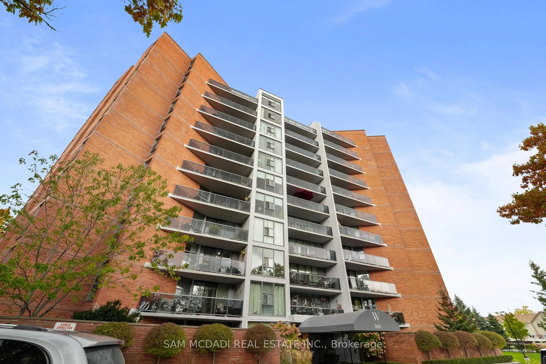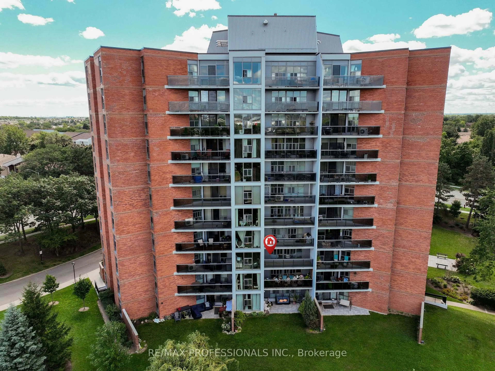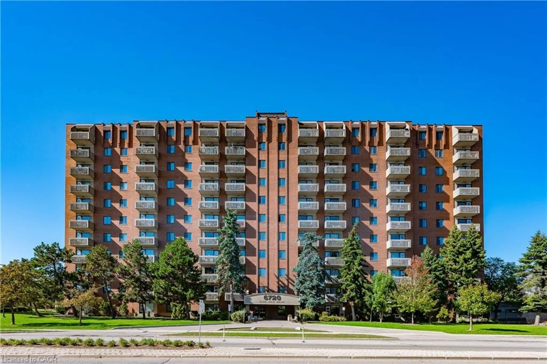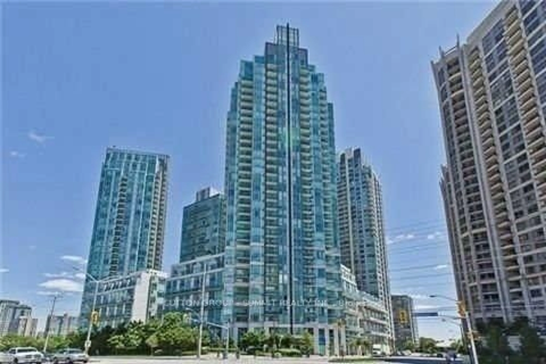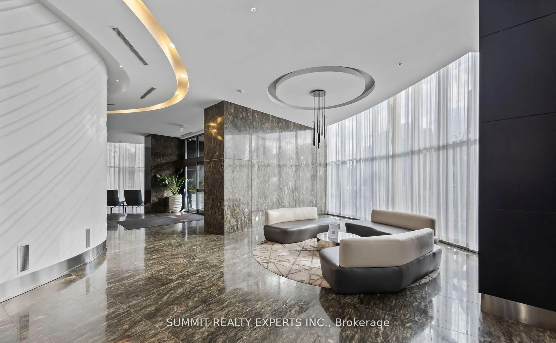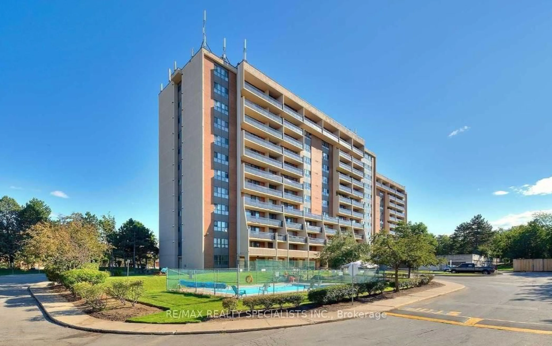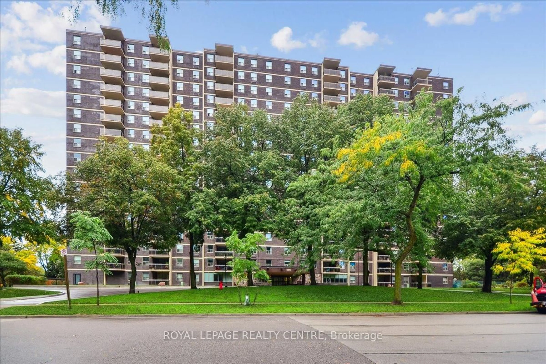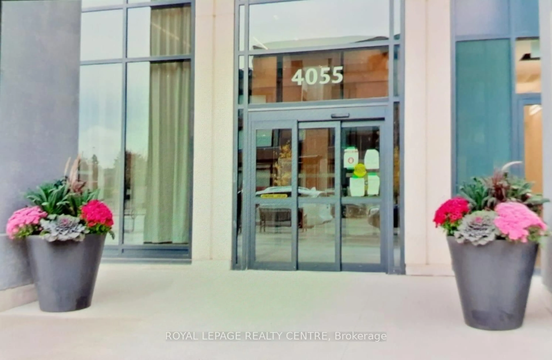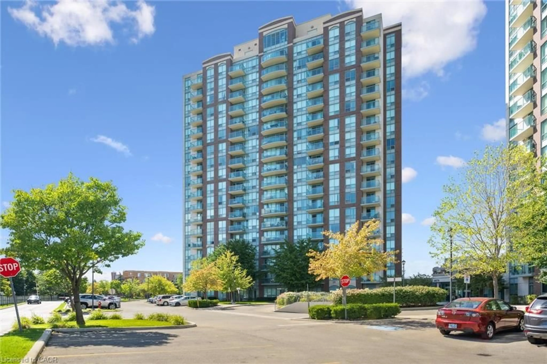Should life ever feel stale, let this be your renaissance. Welcome to a rare opportunity to own one of the largest 2-bedroom, 1-bathroom, 2-parking condo units in Meadowvale, spanning 873 sq. ft This luminous residence, freshly painted in serene, contemporary tones, features pristine new flooring throughout and elegantly updated kitchen cabinet doors that infuse sophistication into daily life. In-suite laundry ensures effortless convenience, while the expansive kitchen-adorned with premium stainless steel appliances, durable tile flooring, a refined tile backsplash, and generous storage-flows gracefully into a dining area with a private balcony unveiling panoramic treetop and city skyline vistas, perfect for tranquil mornings or twilight repose. The grand living room, awash in natural light from expansive windows, exudes warmth and openness. Two exceptionally spacious bedrooms offer abundant closet space and versatile design potential, ideal for a home office, nursery, or guest retreat Nestled within a meticulously revitalized building boasting a sleek modern lobby, state-of-the-art elevators, and artfully refreshed hallways, this home embodies refined condominium living. Perfectly positioned in the heart of Meadowvale's cherished heritage conservation district, you're mere steps from the peaceful Credit River trails, enchanting Lake Aquitaine, tennis courts, and verdant parks that nurture an active, nature-embraced lifestyle. Commuting is seamless with MiWay transit at your doorstep, a leisurely 12-minute walk to Meadowvale GO Station, and swift connections to Highways 401 and 407. Daily conveniences abound: acclaimed schools, grocery stores, diverse culinary options, banking, and retail therapy-enhanced by the upcoming Costco Business Centre in 2026. Whether you're a discerning first-time buyer, a strategic investor, or a sophisticated downsizer seeking elegance without effort, this exquisite condo awaits your personal imprint!!!
Inclusions: Stainless Steel Appliances Including Refrigerator, Stove, Hood Fan, Full Size Front Loading Clothes Washer And Dryer, All Electric Light Fixtures
