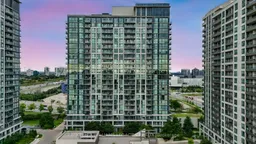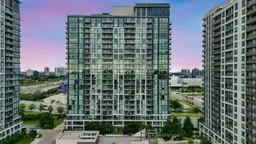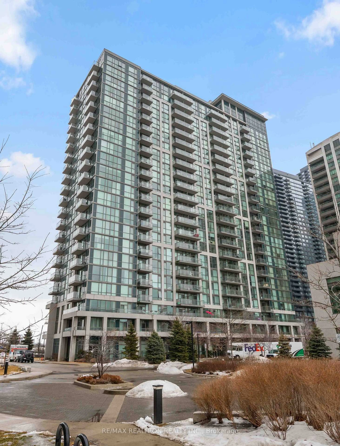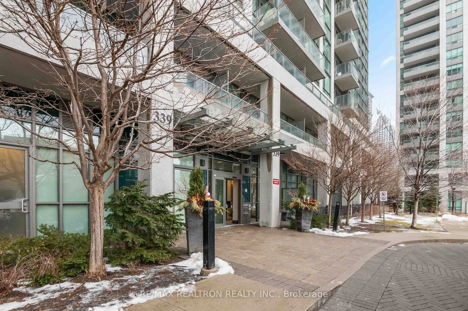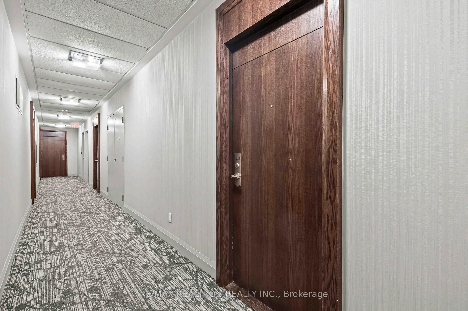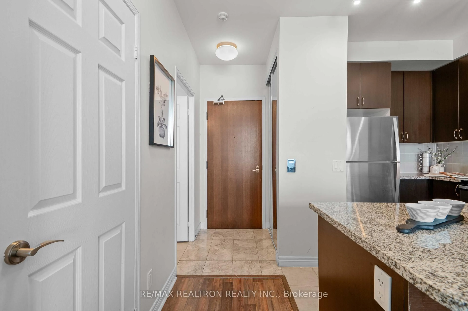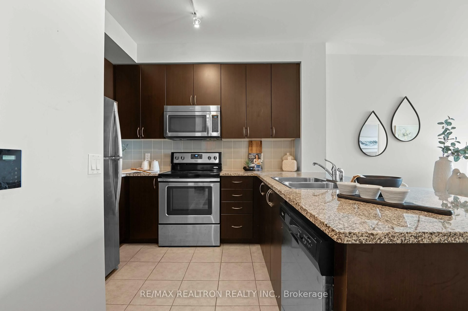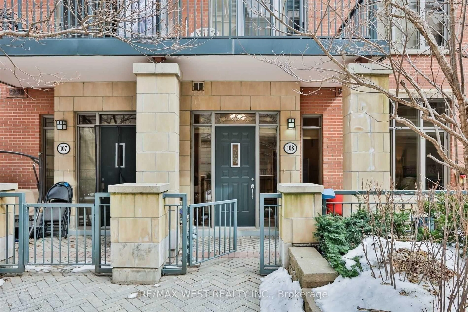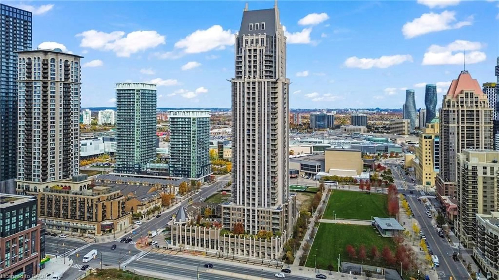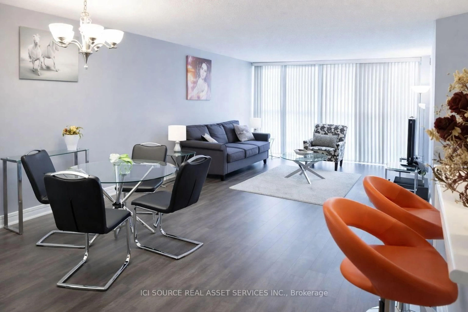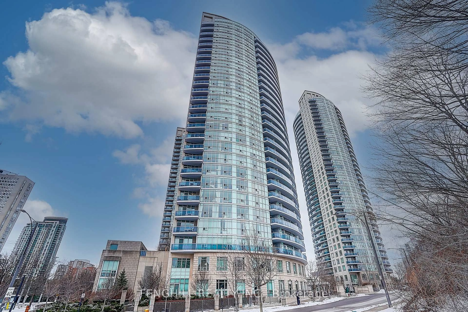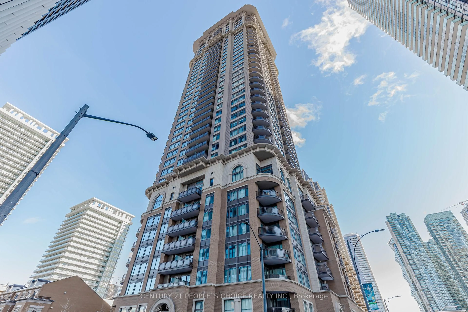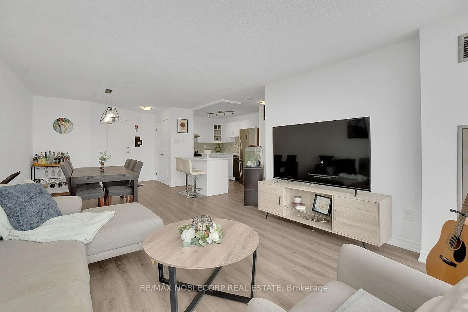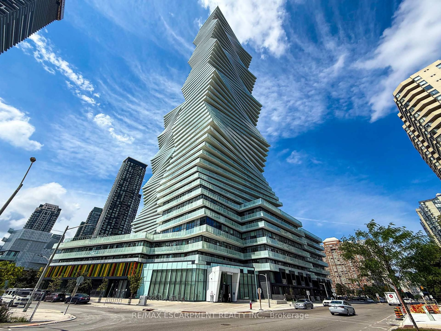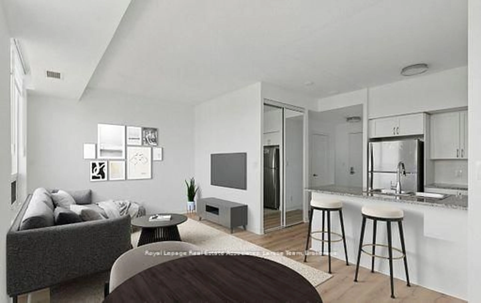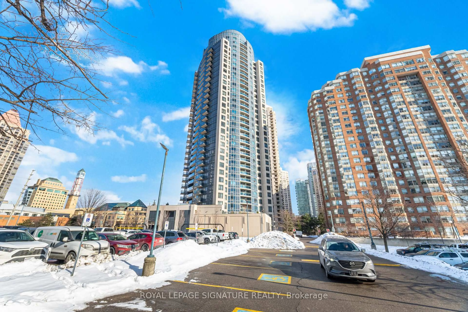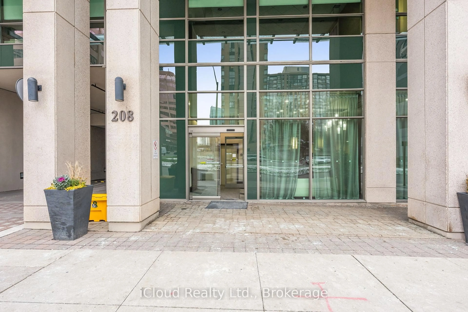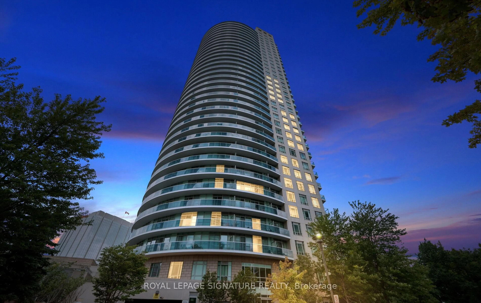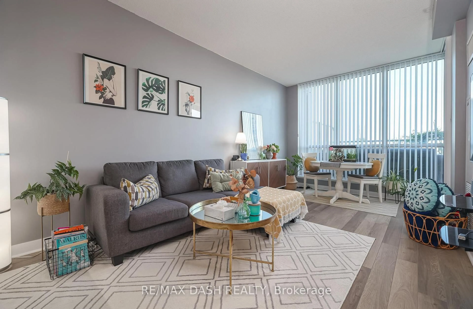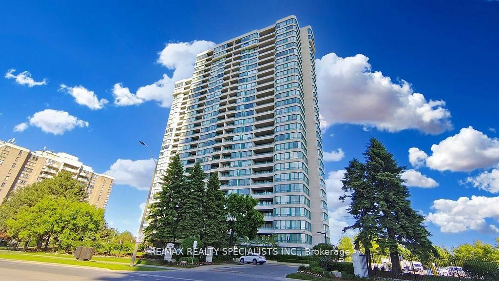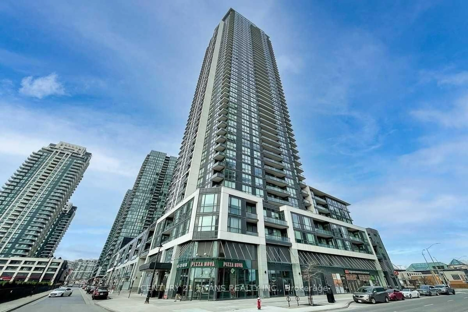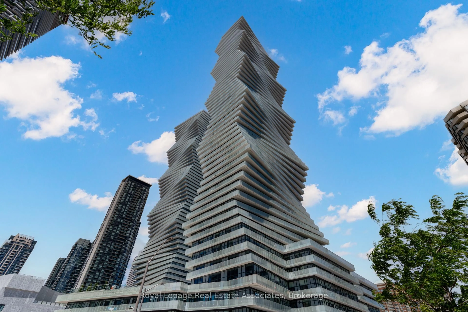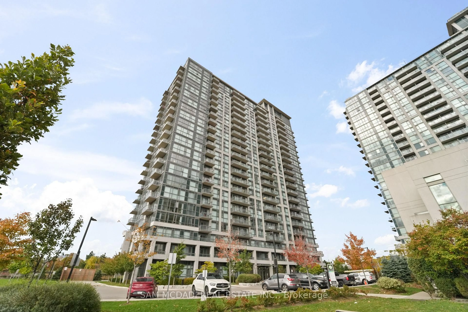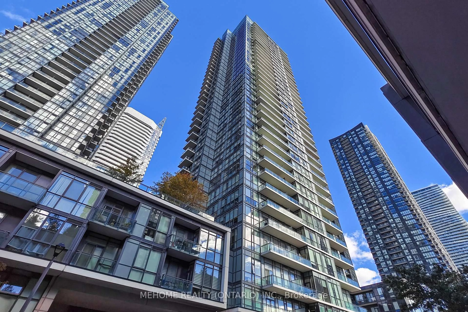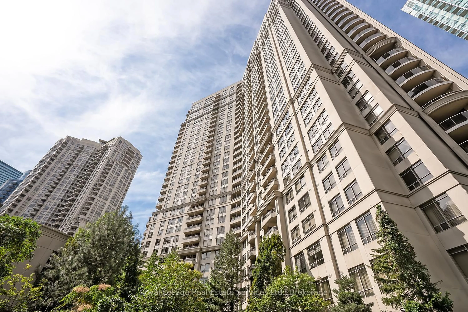339 Rathburn Rd #PH18, Mississauga, Ontario L5B 0K6
Contact us about this property
Highlights
Estimated valueThis is the price Wahi expects this property to sell for.
The calculation is powered by our Instant Home Value Estimate, which uses current market and property price trends to estimate your home’s value with a 90% accuracy rate.Not available
Price/Sqft$733/sqft
Monthly cost
Open Calculator
Description
Penthouse views with this modern 1 bedroom, 1 bathroom condo offering approximately 585 Sq ft(+ Balcony) of stylish, open-concept living space. Built in 2016, this well maintained unit features a functional layout with no carpet throughout and a private balcony with unobstructed views perfect for relaxing. It also offers the convenience of in-suite laundry, a reserved parking spot, and a locker for extra storage, all with an affordable maintenance fee. Residents enjoy a full range of resort style amenities including an indoor pool with sauna, Tennis courts, a fitness and aerobics center, an indoor party room, and an outdoor terrace for entertaining and socializing. This home is located just steps from Square One, Sheridan College beautiful parks and top-rated schools, with easy access to Highways 401, 403 and 407for seamless commuting. Downtown Toronto is just 30 minutes away. Welcome home!
Property Details
Interior
Features
Main Floor
Foyer
1.14 x 1.32Tile Floor / Closet
Bathroom
2.33 x 1.52Tile Floor / 4 Pc Bath
Laundry
0.091 x 2.44Tile Floor
Kitchen
2.91 x 2.74Laminate / Stainless Steel Appl
Exterior
Features
Parking
Garage spaces 1
Garage type Underground
Other parking spaces 0
Total parking spaces 1
Condo Details
Inclusions
Property History
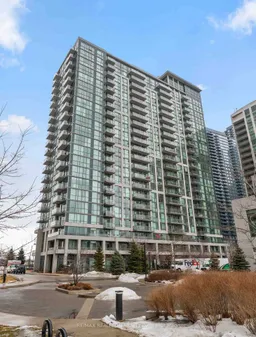 29
29