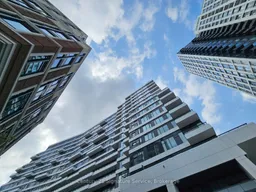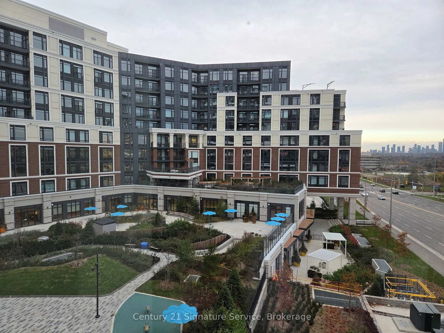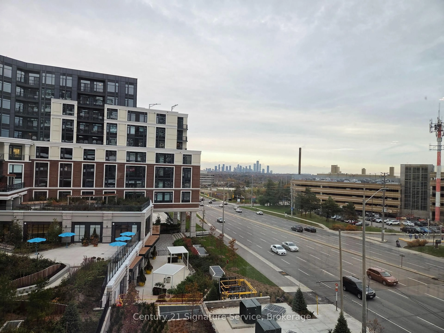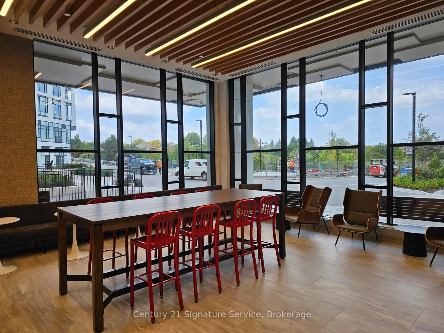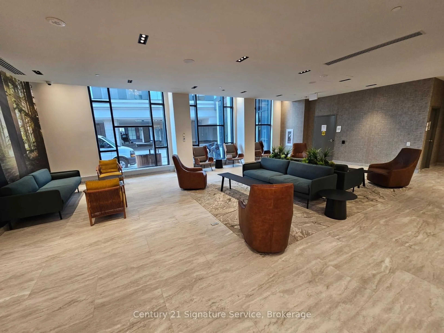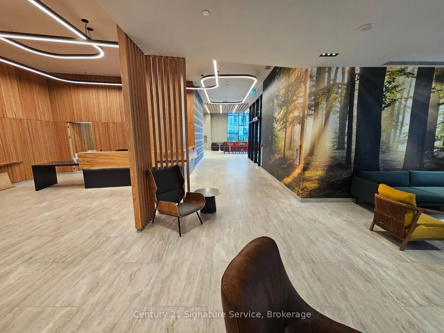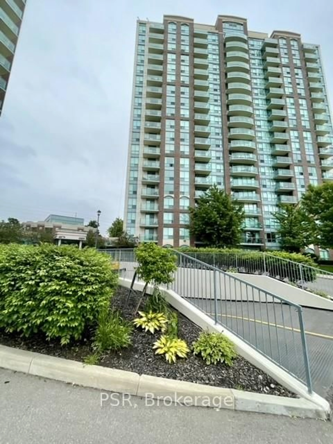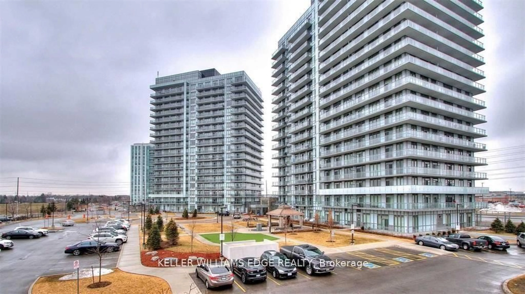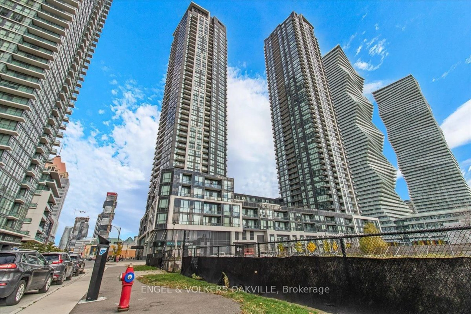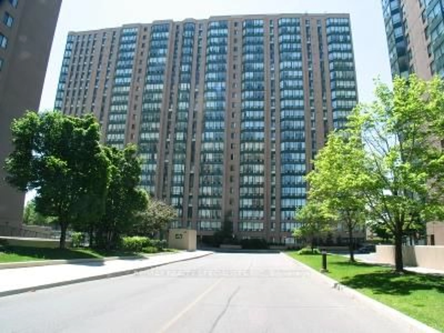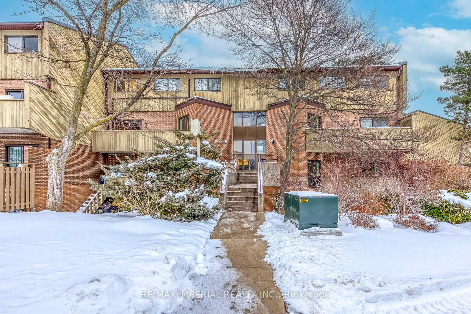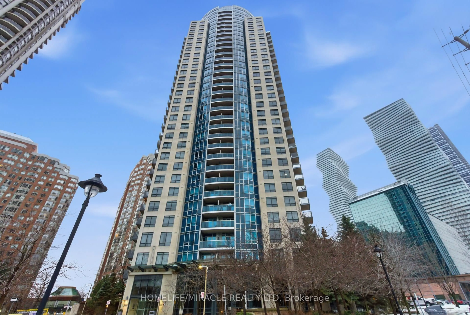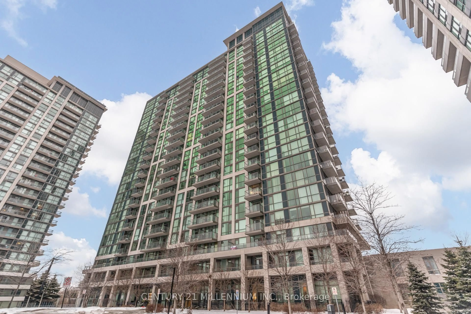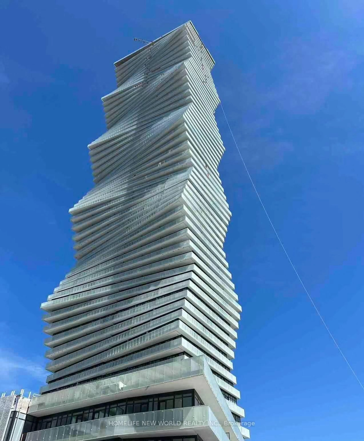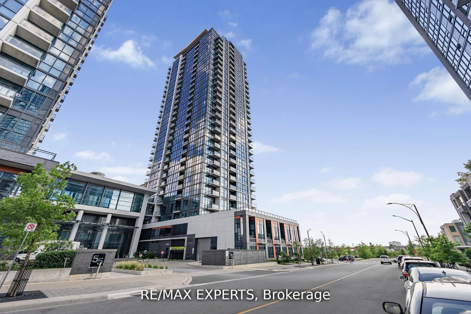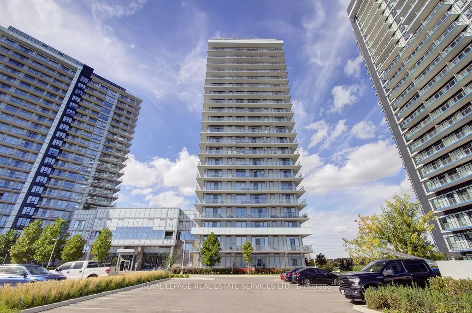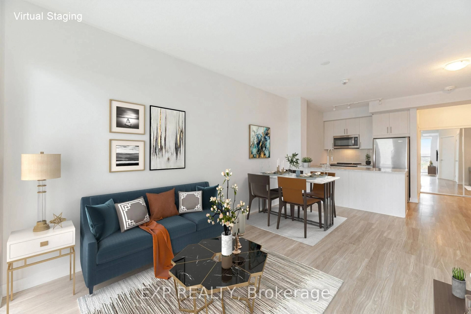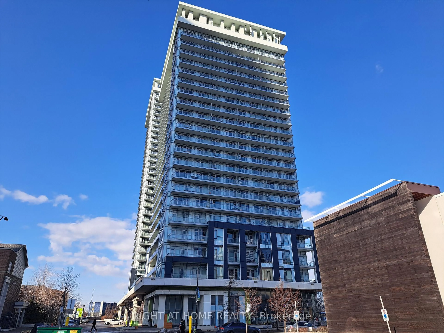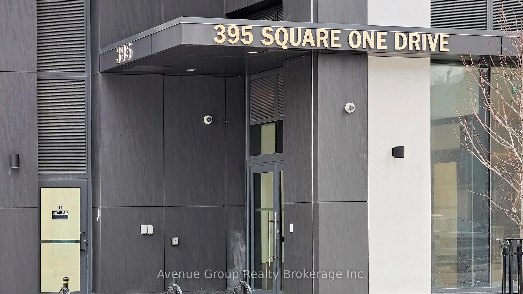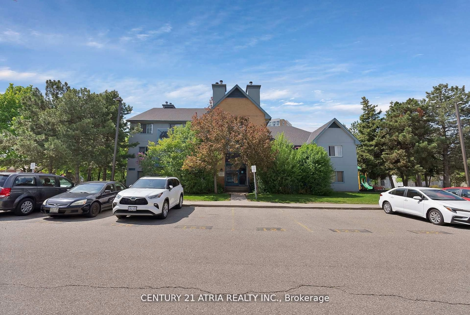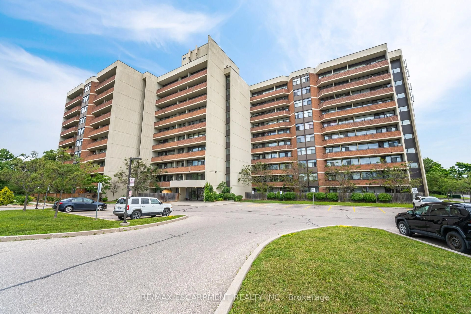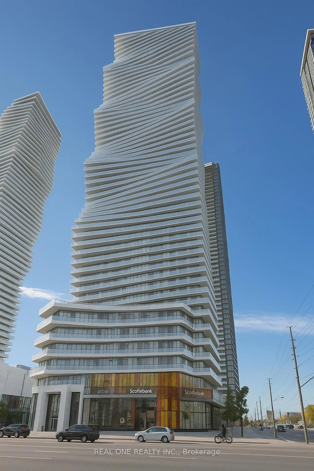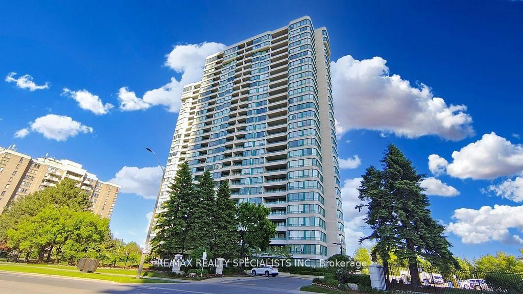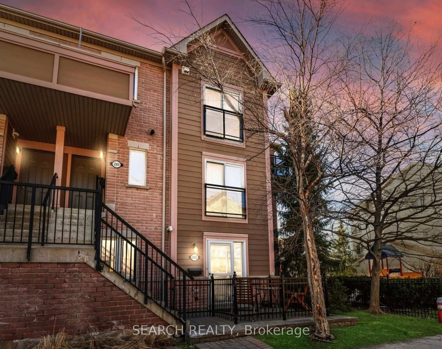2485 Eglinton Ave #504, Mississauga, Ontario L5M 2T1
Contact us about this property
Highlights
Estimated valueThis is the price Wahi expects this property to sell for.
The calculation is powered by our Instant Home Value Estimate, which uses current market and property price trends to estimate your home’s value with a 90% accuracy rate.Not available
Price/Sqft$798/sqft
Monthly cost
Open Calculator
Description
Welcome to the Kith Condo, centrally located at Erin Mills and Eglinton Ave W. This is a new condo, never lived in. Perfect for a student as University of Toronto, Mississauga is not too far. Young professional, doctor or nurse, the hospital is across the street. And for shopping , The Erin Mills Town Center is just a short walk away. This location is convenient to many things: shopping, grocery, hospital, transit, park. Featuring some wonderful and convenient features such as : on the main floor pet spa, meeting room, phone rooms, circular economy hub, and many sitting areas. Fourth and fifth floors there is the gym and basketball court and track. This area overlooks a parkette on one side and the shopping center on the other. On the 7th floor, party room and BBQ area. Underground visitors parking. Modern living with comfort and accessibility.
Property Details
Interior
Features
Flat Floor
Dining
6.25 x 3.2Combined W/Living / B/I Appliances / Vinyl Floor
Br
2.74 x 3.67Window / Closet / Vinyl Floor
Living
6.25 x 3.2Juliette Balcony / Window / Vinyl Floor
Exterior
Features
Condo Details
Amenities
Visitor Parking
Inclusions
Property History
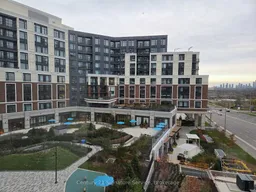 40
40