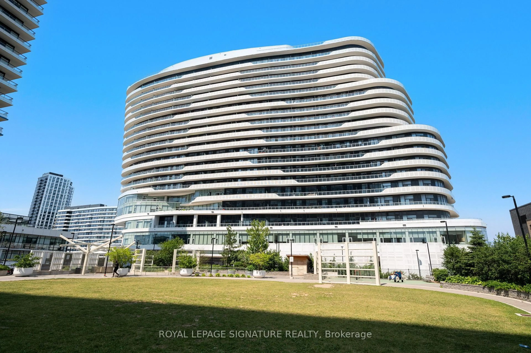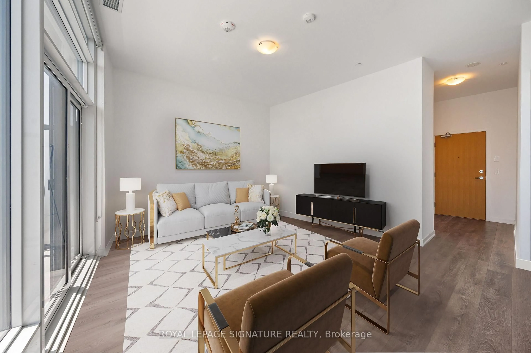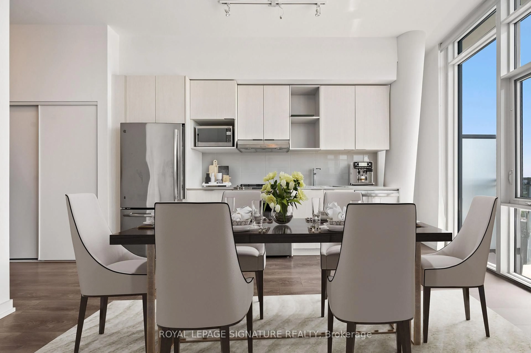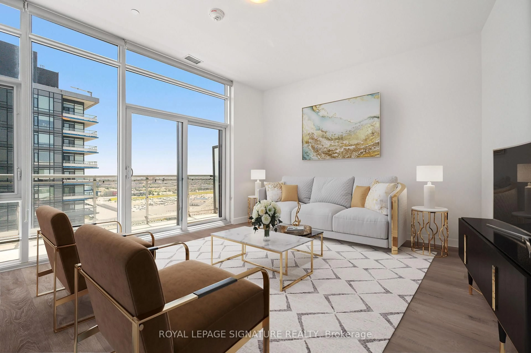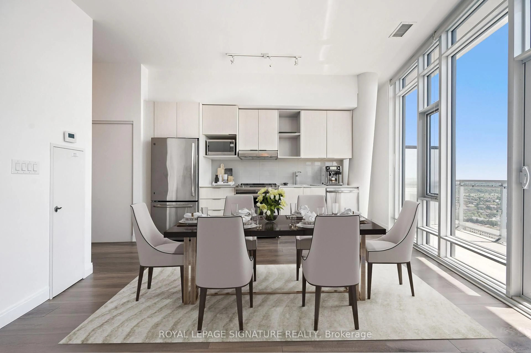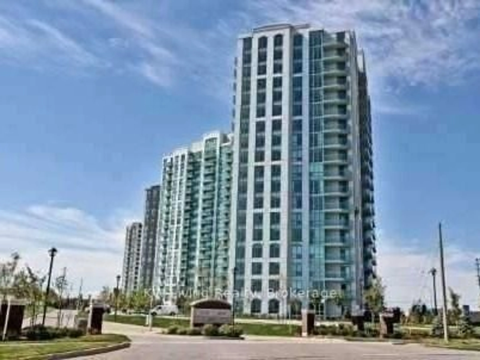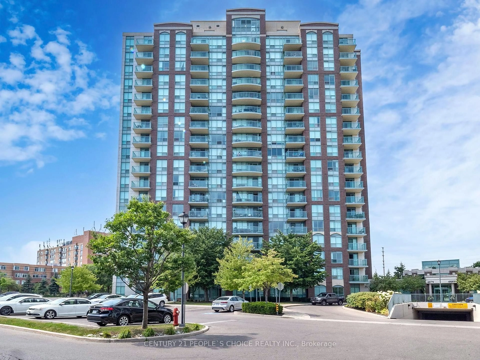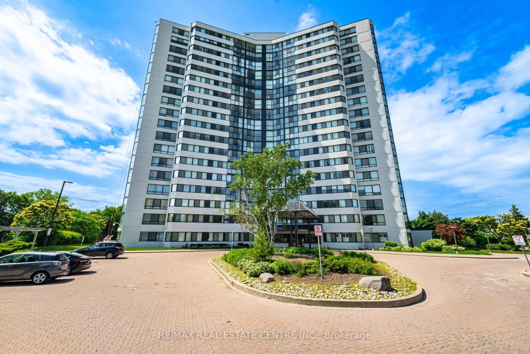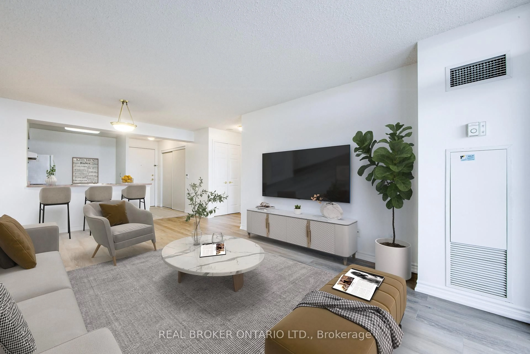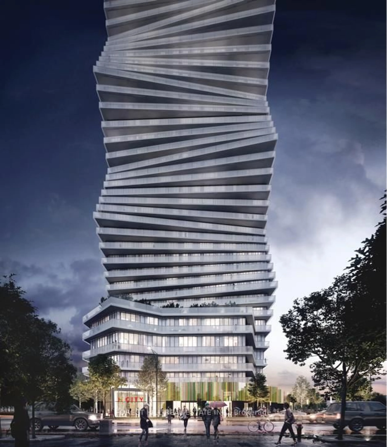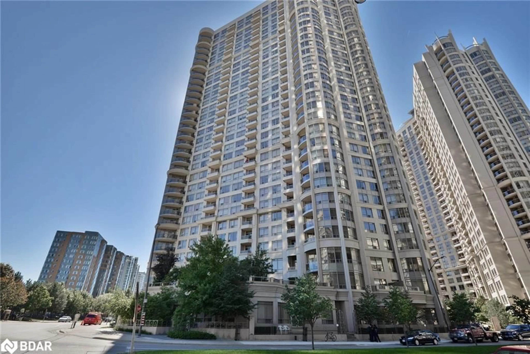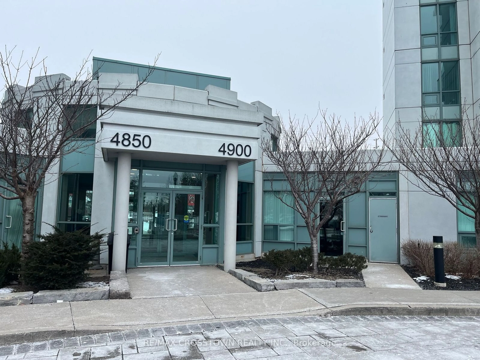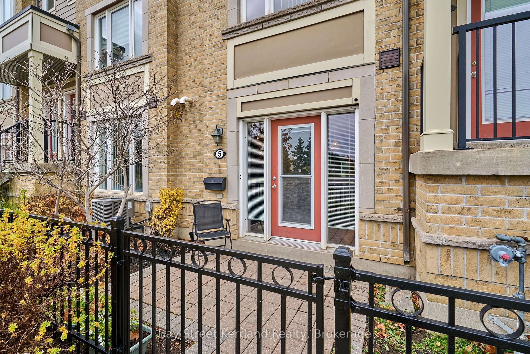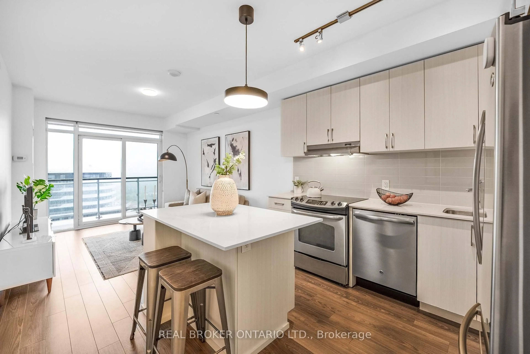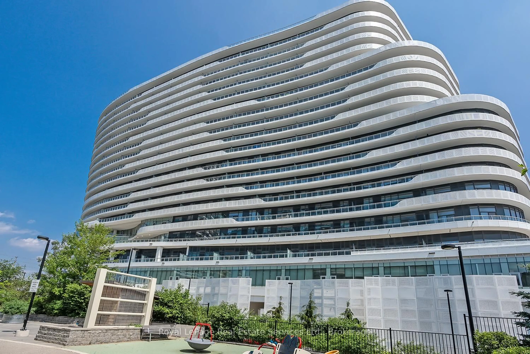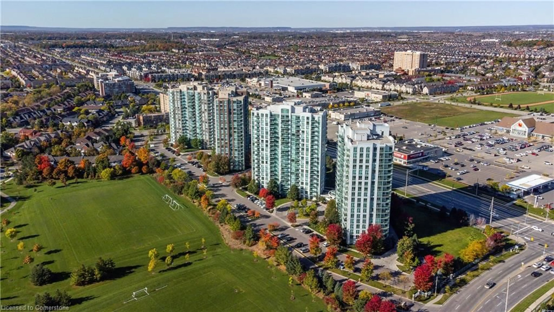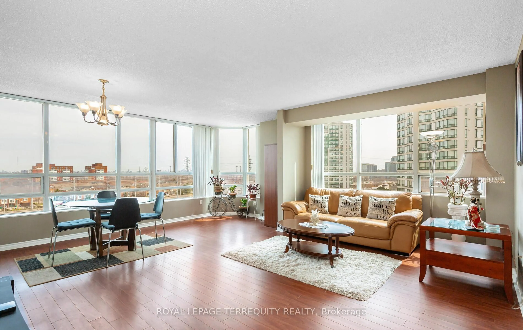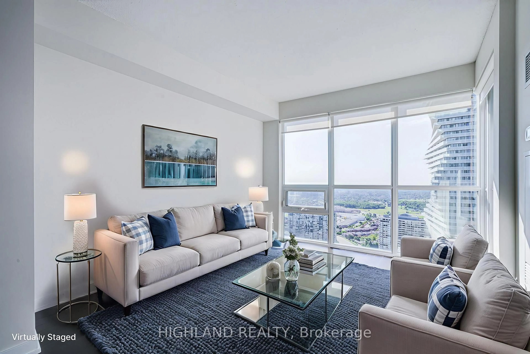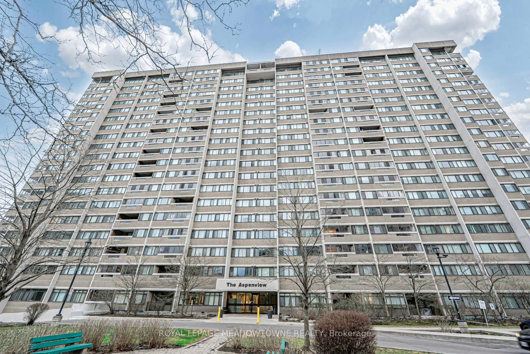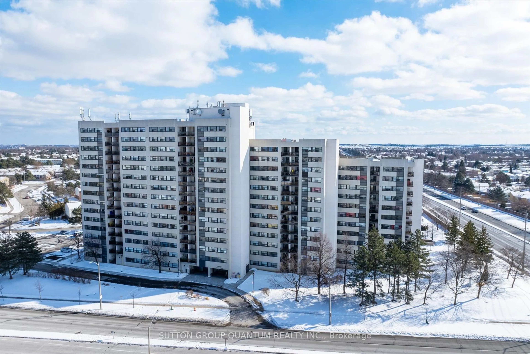2520 Eglinton Ave #PH1905, Mississauga, Ontario L5M 0Y2
Contact us about this property
Highlights
Estimated valueThis is the price Wahi expects this property to sell for.
The calculation is powered by our Instant Home Value Estimate, which uses current market and property price trends to estimate your home’s value with a 90% accuracy rate.Not available
Price/Sqft$860/sqft
Monthly cost
Open Calculator

Curious about what homes are selling for in this area?
Get a report on comparable homes with helpful insights and trends.
+19
Properties sold*
$725K
Median sold price*
*Based on last 30 days
Description
Stunning Penthouse Bachelor studio featuring impressive 10' ceilings and floor-to-ceiling windows that flood the space with natural light. The open-concept layout offers a spacious living area, a sleek modern kitchen, and a stylish bathroom all thoughtfully designed for both comfort and functionality. Step out onto the oversized terrace-like balcony and enjoy breathtaking city views, perfect for entertaining or relaxing above all. Move-in ready, this suite is ideal for professionals, investors, or anyone looking for the perfect urban retreat. Building Amenities include a Full-size basketball court, gym, rooftop terrace with BBQs, games room, party/meeting room, library, guest suite, visitor parking, and a 24-hour concierge. Prime location across from Erin Mills Town centre, easy access to transit, Credit Valley Hospital, shopping, dining, and more. A must-see! Includes 1 Parking & 1 Locker. 476 sqft plus 97 sqft balcony.
Property Details
Interior
Features
Main Floor
Living
4.72 x 3.5Combined W/Dining / Laminate / W/O To Balcony
Primary
4.72 x 3.5Combined W/Living / Laminate / Window Flr to Ceil
Kitchen
4.72 x 3.5Combined W/Living / Quartz Counter / Stainless Steel Appl
Bathroom
0.0 x 0.04 Pc Bath
Exterior
Features
Parking
Garage spaces 1
Garage type Underground
Other parking spaces 0
Total parking spaces 1
Condo Details
Inclusions
Property History
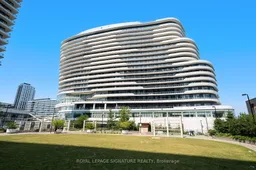 17
17