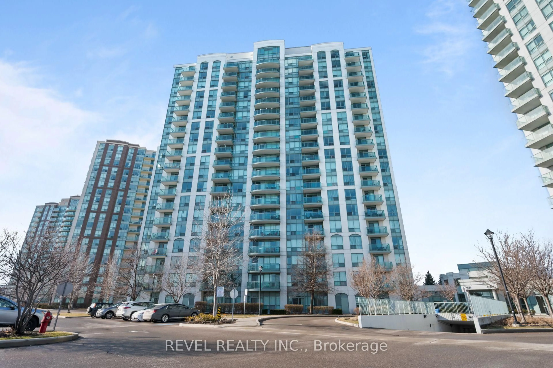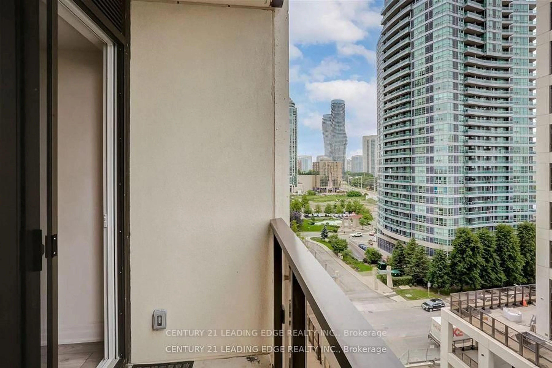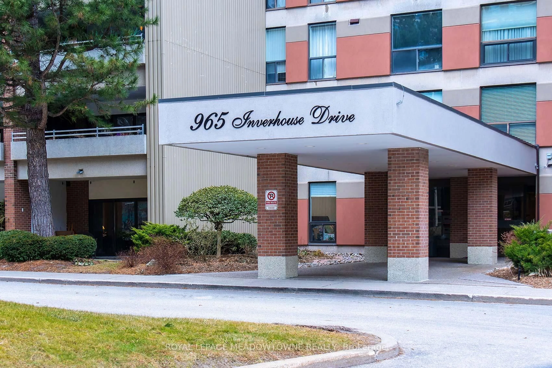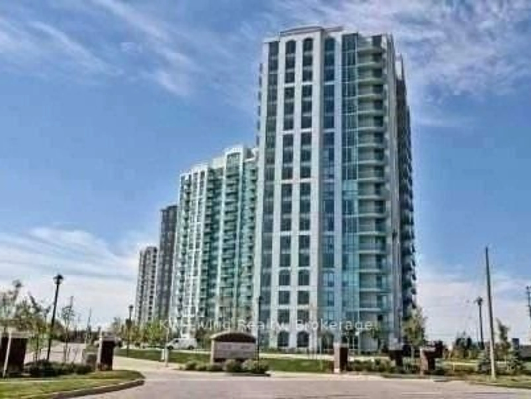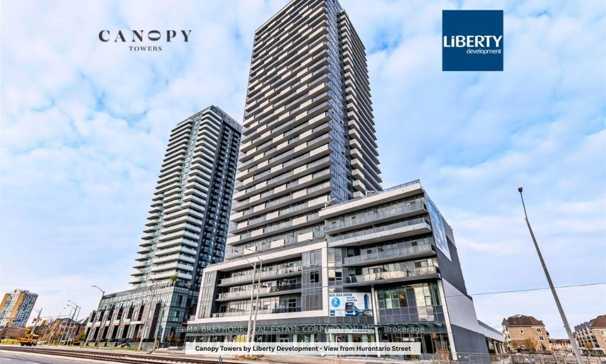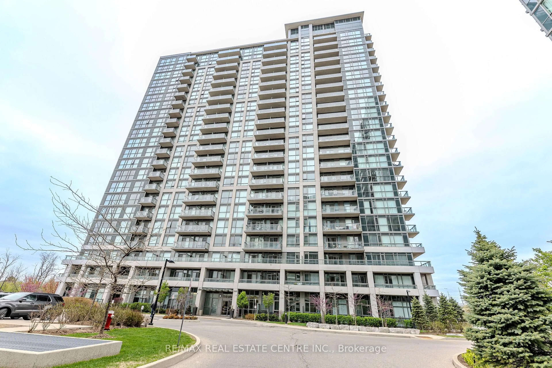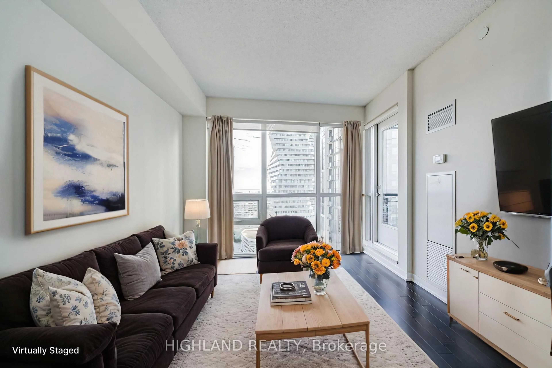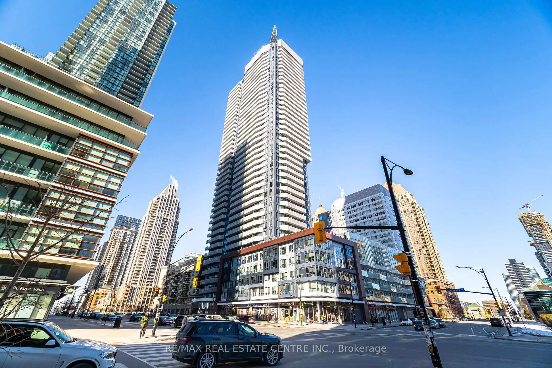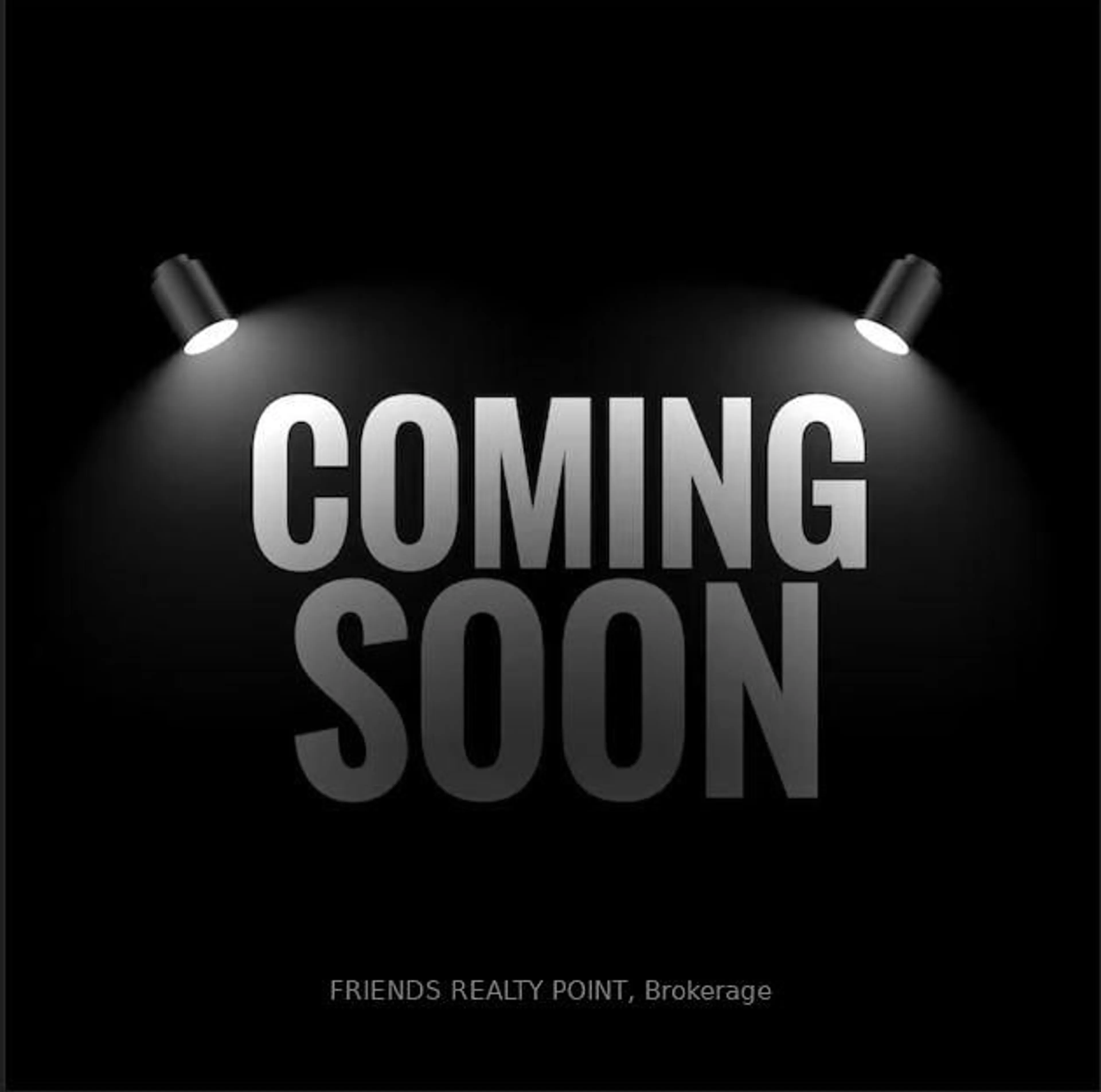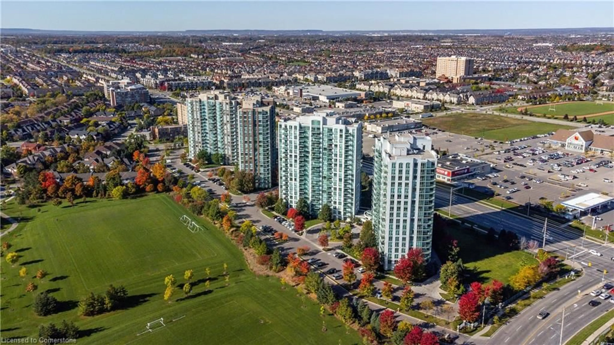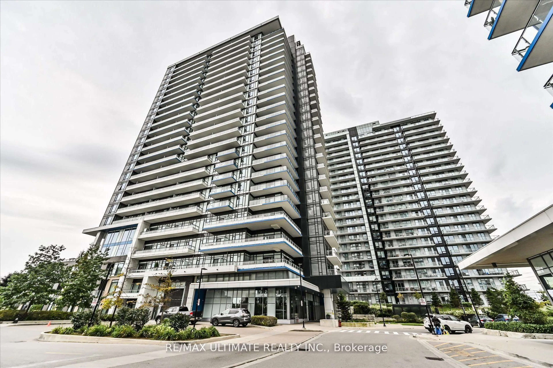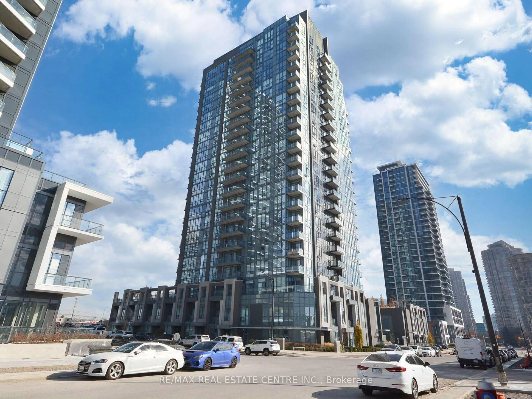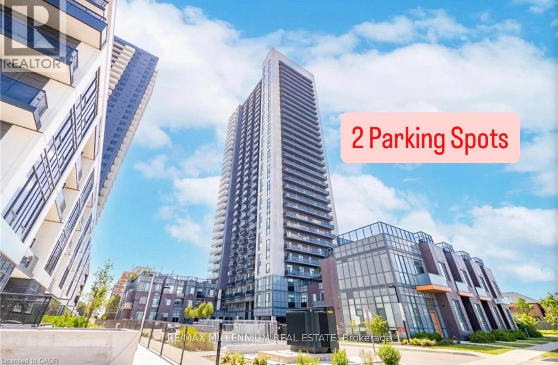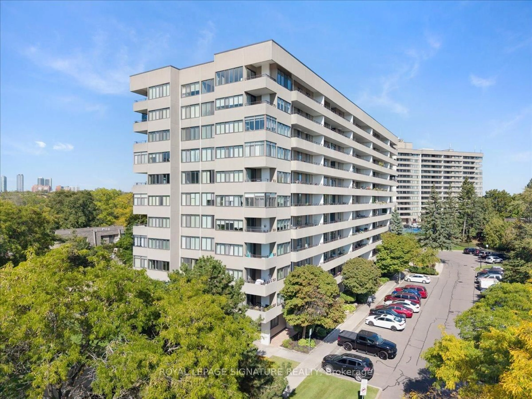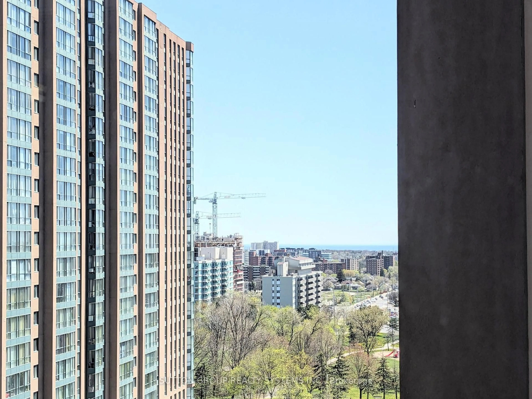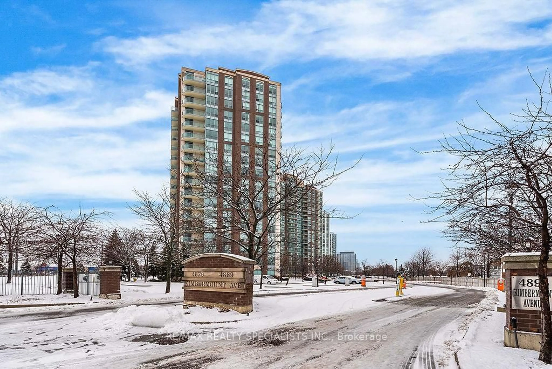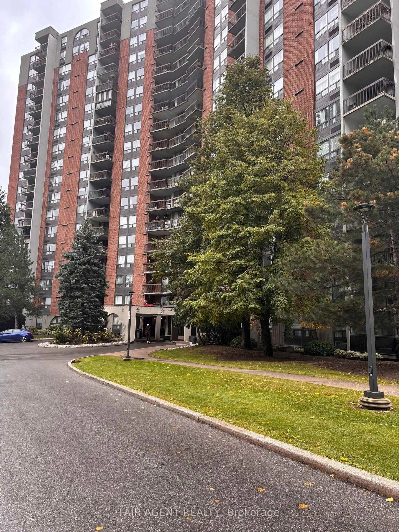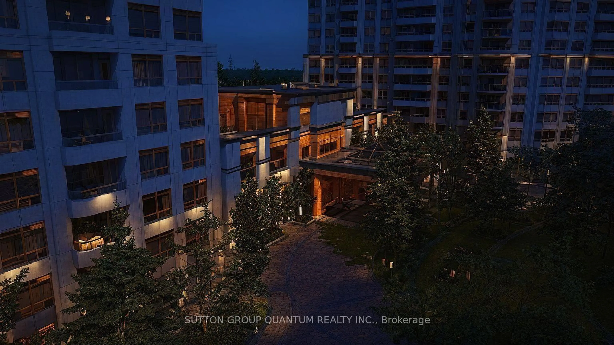Stunning! Upgraded, Rare 1 Bed +Den, 2 Bath with 699 sq. ft Living Space & 111 sq. ft. Balcony with Western Exposure in the High End "The Arc" building Built by Daniels. This building offers Exceptional Modern Luxury in the heart of Mississauga. Step into this bright unit w 10' smooth ceilings, Sep. Foyer w Upgraded Glass Door Closet, Ensuite Laundry, leading to a Den or place for guests, Open concept Kitchen/Living Rm. leading to expansive balcony. Floor to ceiling windows for ample Natural Light. The spacious kitchen offers quartz counters, undermount sink, pantry cupboards w lite niche, Stainless B/I appliances & breakfast bar. The living rm offers direct access to balcony, room for oversized L shaped couch & upgraded reinforced wall for mounting a TV, 3 pc guest bath. Primary bedroom offers double mirrored closet, floor to ceiling windows & ensuite 4 piece bath w soaker tub. This unit is loaded with upgrades including shaker doors & upgrade baseboards, premium underground parking space & premium locker. Fantastic amenities including 24hr concierge & security, Club-level fitness centre, library, party & rec. rms., Exec. meeting space, Guest Suites, BBQ friendly courtyard, Basketball Court, pingpong table, underground visitor parking & much more. Ideal location close to public transit, major HWY's, schools & all amenities. Luxury, Convenience & Lifestyle all in One. This is a Must See!!! ***1 Parking Spot & 1 Locker included.
Inclusions: All Appliances (Fridge, Stove, Dishwasher, Microwave), Washer + Dryer, All ELFs, All Window Coverings, All Bathroom Mirrors
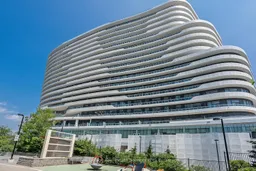 34
34

