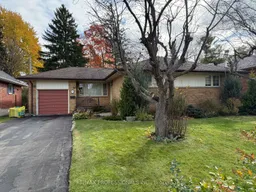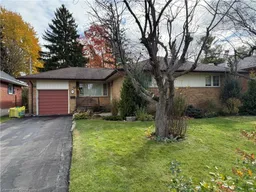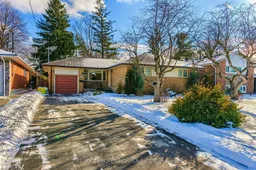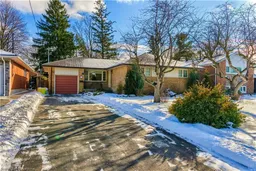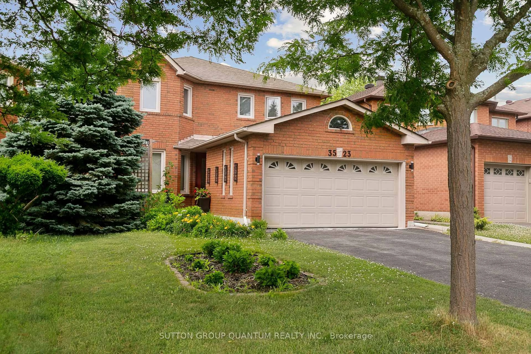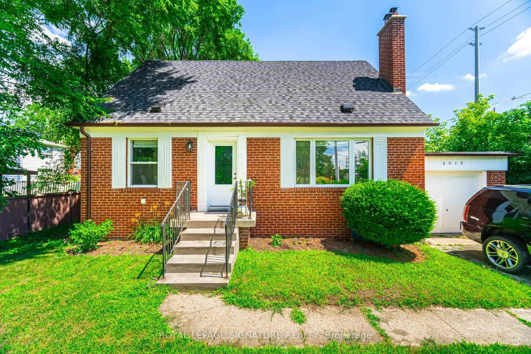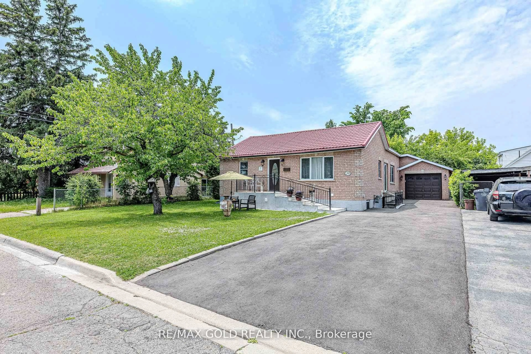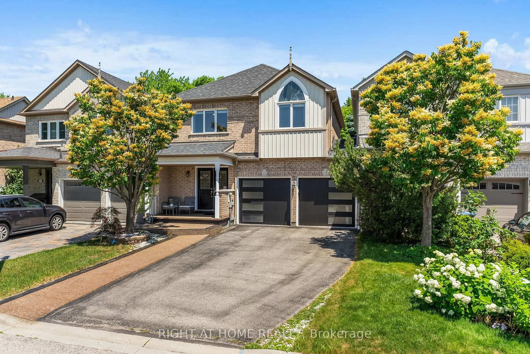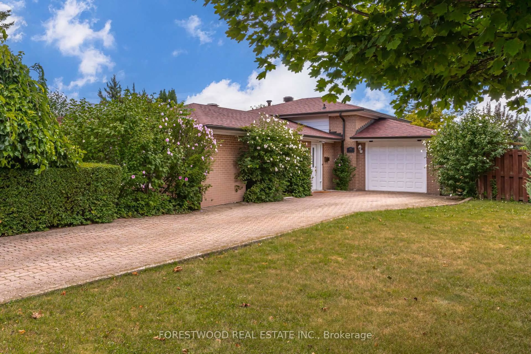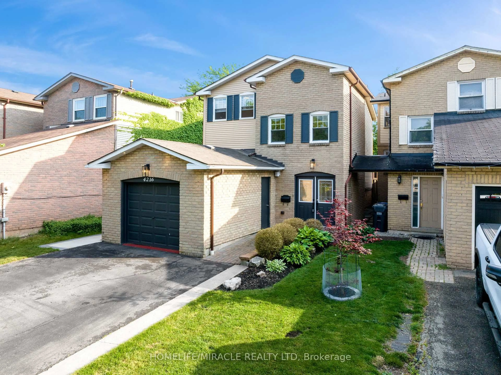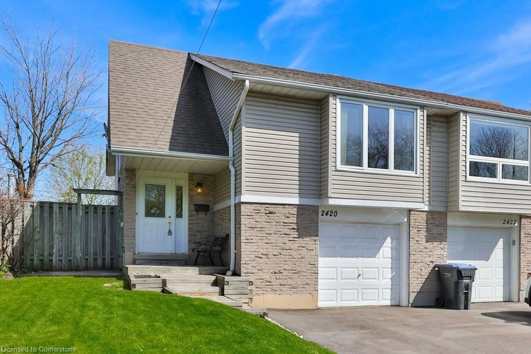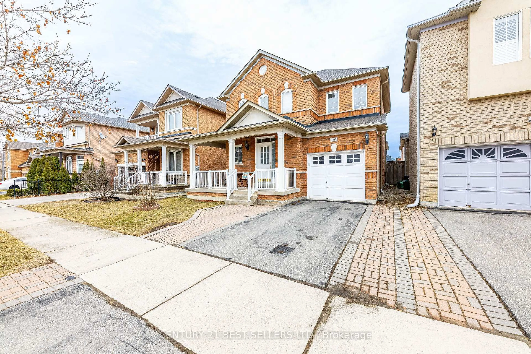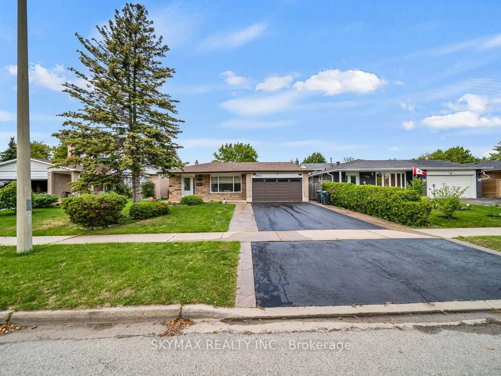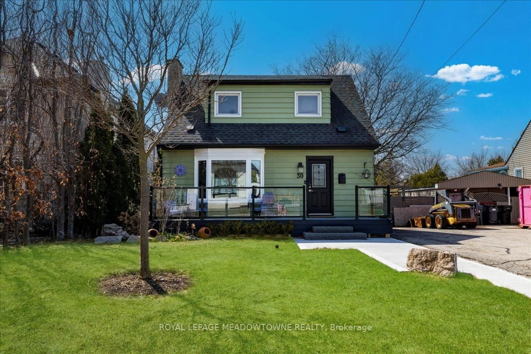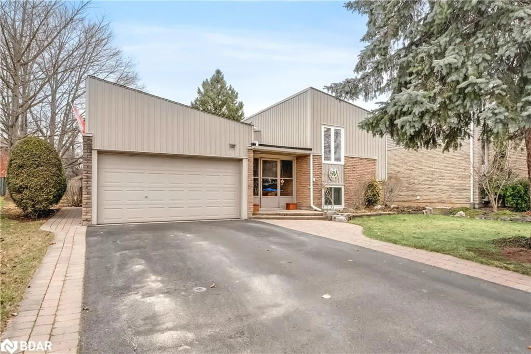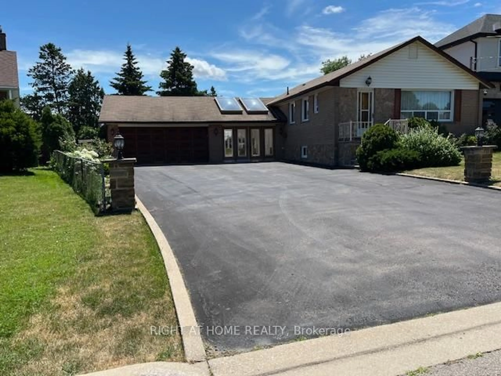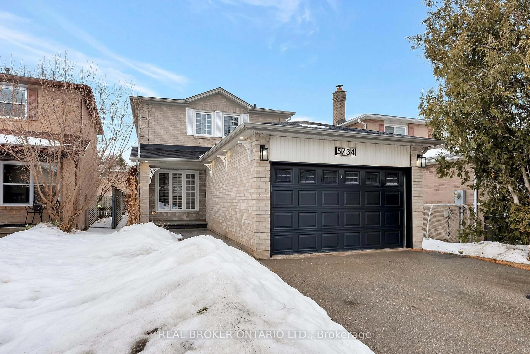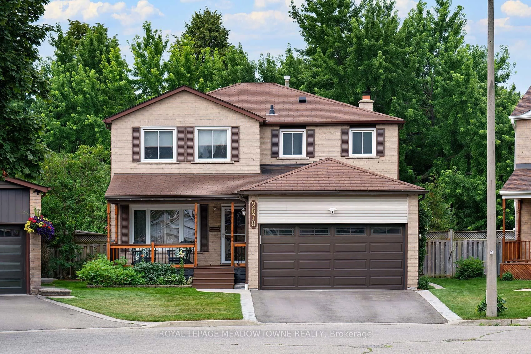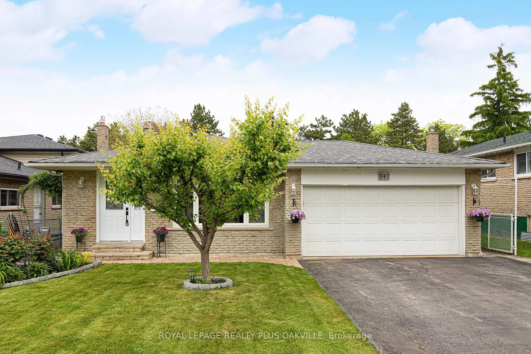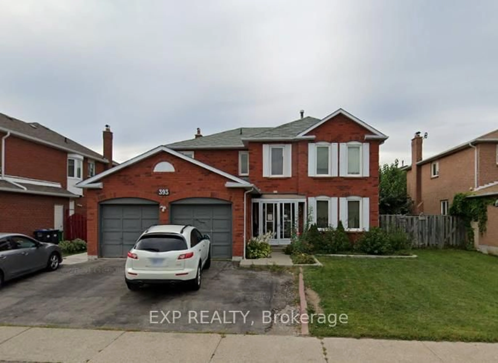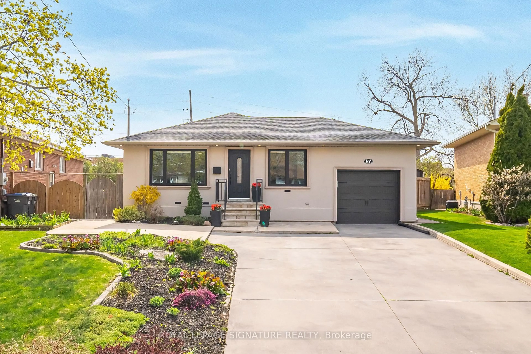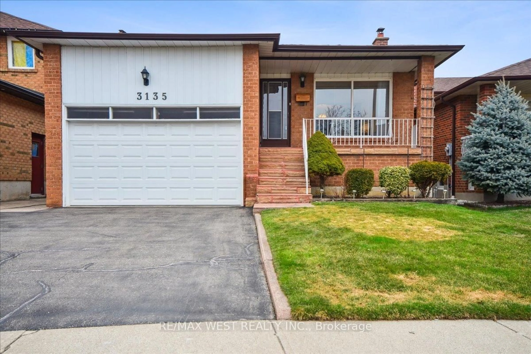SEE VIRTUAL TOUR! Welcome home to 9 Suburban Drive in highly sought-after Riverview Heights, Streetsville! This beautifully updated home offers 1283sf on each floor=over 2500sf of finished living space, providing ample space for your family. The main level is bathed in natural light from large windows and neutral zebra blinds, creating a warm and inviting atmosphere. The spacious combined Living and Dining Room is perfect for hosting gatherings, and the oversized sliding doors in both the Dining Room and Kitchen lead to a generous 23'x13' deck, ideal for outdoor entertaining, BBQs with a private, fenced yard surrounded by mature trees and landscaping. The recently renovated Kitchen ('23) features stylish bamboo cabinets, sleek quartz countertops, undercabinet lighting, and subway tile backsplash, complemented by stainless steel appliances. The expansive Primary Bedroom offers a larger closet with mirrored sliding doors, while two additional bedrooms are perfect for kids, guests, or a home office. The 4-piece Main Floor Bathroom has been beautifully updated ('23) with a new vanity, quartz countertop with undermount sink and new toilet, and modern fixtures. Vinyl plank flooring throughout the main level and fresh neutral, professional painting ('23) add to the home's appeal. The lower level boasts a cozy Family Room with a wood stove, pot lighting, and ample space to relax. A flexible space, ideal as a 4th bedroom or home office, offers a separate entrance and walk-up, making it perfect for a potential in-law suite. The lower level also includes a 3-piece bathroom with a stand-up shower. Additional features include a new owned furnace ('24), new owned central air conditioning ('23), humidifier, and owned hot water tank ('17). New vinyl plank flooring, upgraded trim, and fresh paint throughout the lower level ensure a polished finish. Walk to elementary school, Credit River, nature trails, shopping, community centre and more. Explore all that Streetsville has to offer.
Inclusions: See Schedule C
