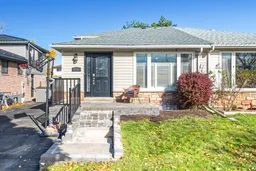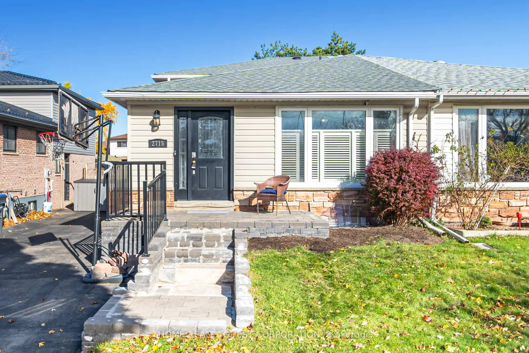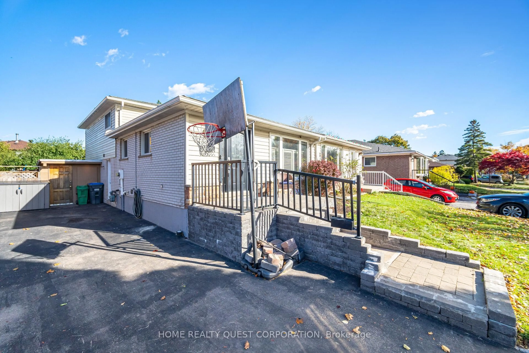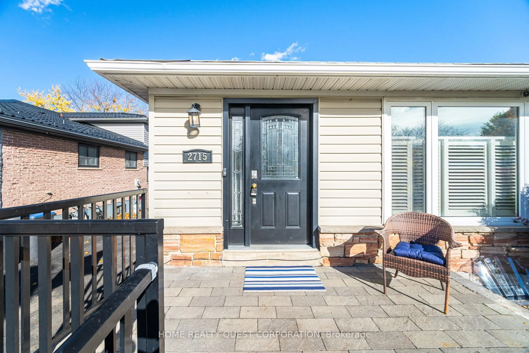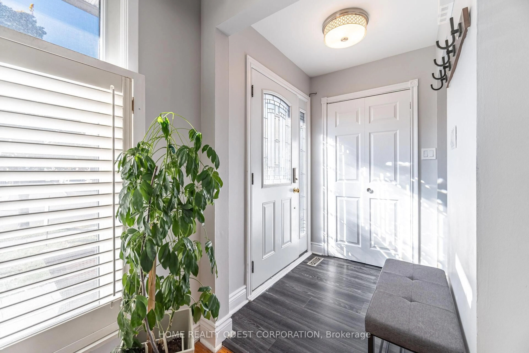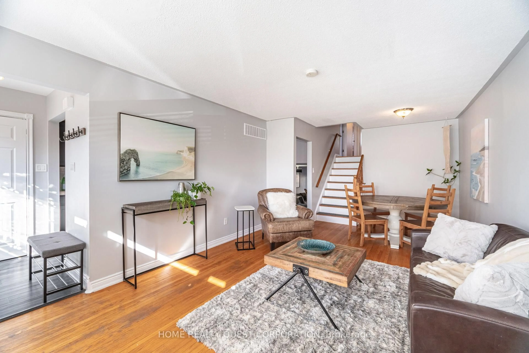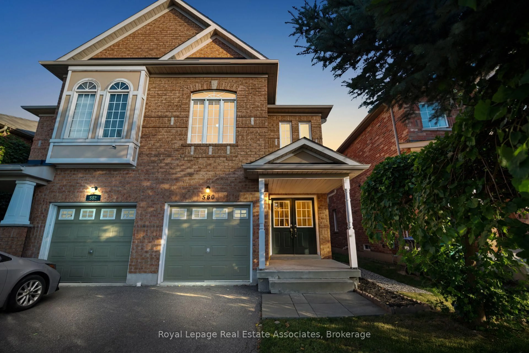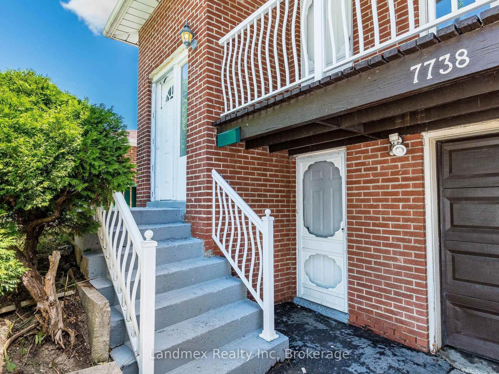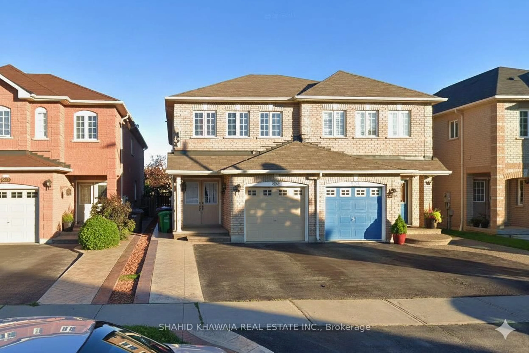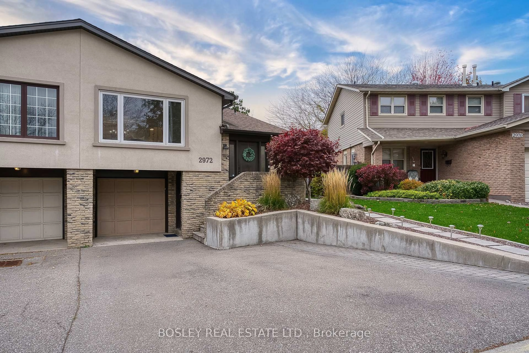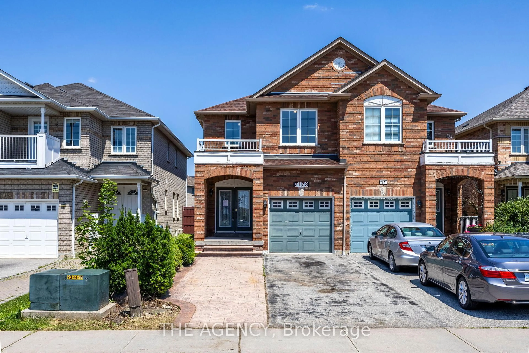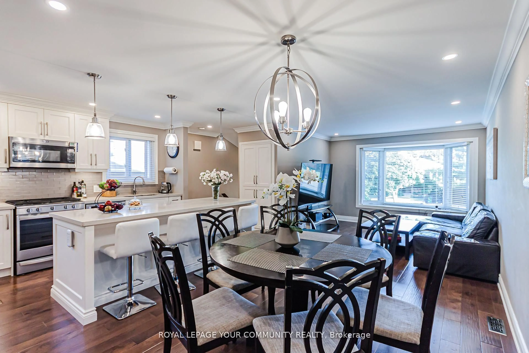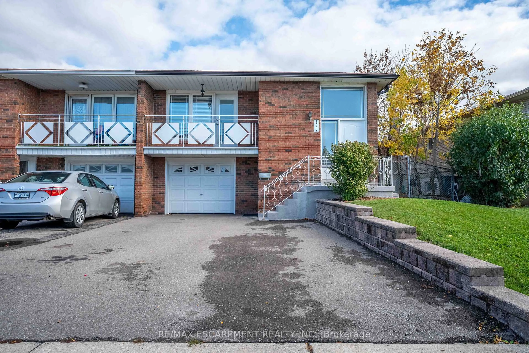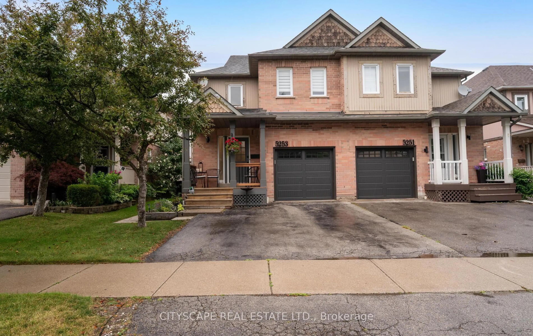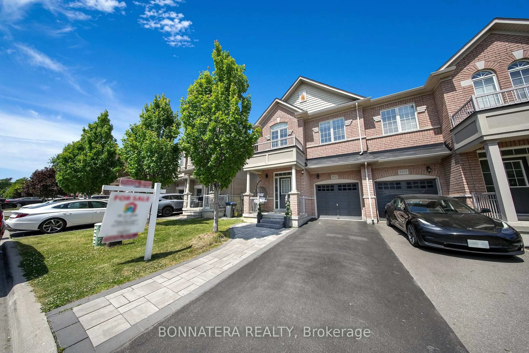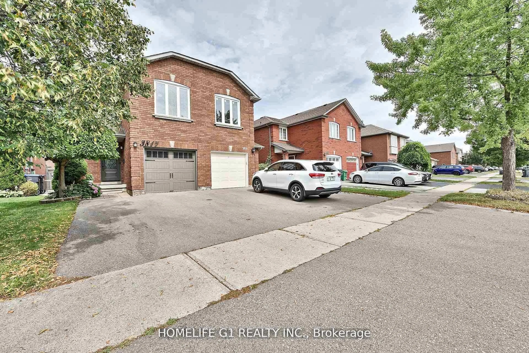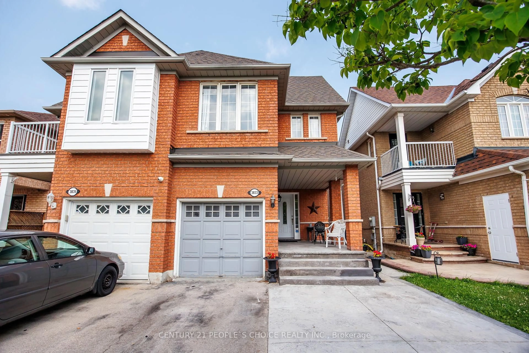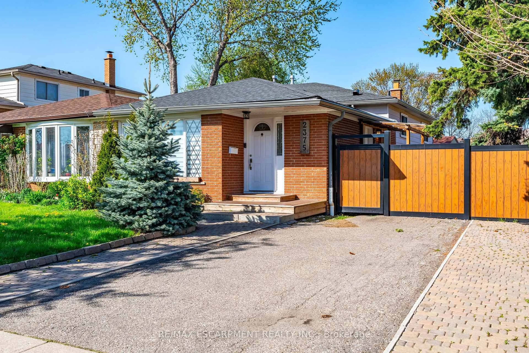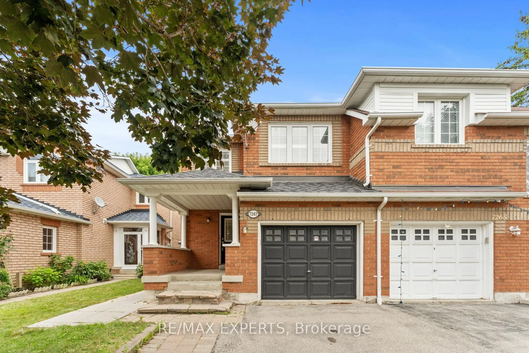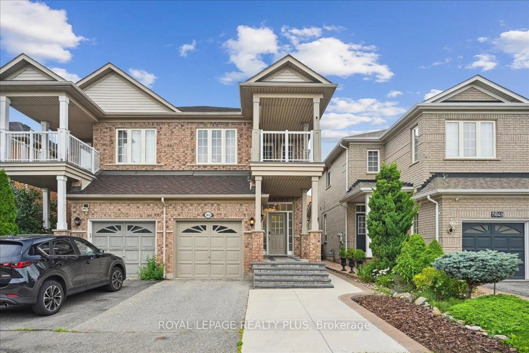2715 Hollington Cres, Mississauga, Ontario L5K 1E8
Contact us about this property
Highlights
Estimated valueThis is the price Wahi expects this property to sell for.
The calculation is powered by our Instant Home Value Estimate, which uses current market and property price trends to estimate your home’s value with a 90% accuracy rate.Not available
Price/Sqft$547/sqft
Monthly cost
Open Calculator
Description
Spacious and Beautifully updated home in the desired Sheridan Homelands community! 4 Large bedrooms (above grade) AND 3-Full baths (one for each level!)! An entertainer's dream, featuring large principal rooms and quality finishes throughout. The chic kitchen offers quartz counters, stainless steel appliances, a glass tile backsplash, hand crafted breakfast bar which overlooks a massive open-concept family room with garden doors which lead to a custom cedar deck-perfect for summer barbecues and family enjoyment. Step outside to a generous fully fenced backyard complete with multiple sheds and a new BBQ hut (2024). Inside, you will find classic gleaming hardwood floors on both the main and second levels, a Sun-Filled living and dining with large window with custom shutters, an ideal area for entertaining. A Spacious Primary Bedroom offers a large closet and room for a king size bed. The renovated second-floor Bath features a timeless free standing soaker tub for a touch of charm. A separate side entry provides Excellent potential for in-law suite or income opportunity. A Newly Renovated basement with a large recreation room or 5th bedroom and a modern three-piece Bath tops off this beautiful home. Recent updates include a Full Interior Paint (October 2025), New Roof (2024), New Hot water tank (2024), New Basement Carpet (October 2025), and Furnace maintenance and inspection (2025). The home also features a wired security system and parking for four cars. Ideally located within walking distance to Top-Rated Schools, parks, and transit, and just five minutes to Clarkson GO, minutes to the QEW and Highway 403, and one bus to UTM and Community Centers. This home is move-in ready!
Property Details
Interior
Features
Main Floor
Dining
7.06 x 3.66hardwood floor / Combined W/Living
Kitchen
4.96 x 3.28Quartz Counter / Breakfast Area / O/Looks Family
Breakfast
0.0 x 0.0Combined W/Kitchen / Breakfast Bar
Living
7.06 x 3.66hardwood floor / Combined W/Dining / Large Window
Exterior
Features
Parking
Garage spaces 4
Garage type None
Other parking spaces 0
Total parking spaces 4
Property History
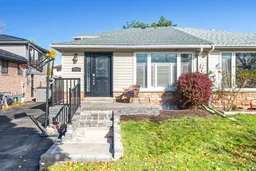 35
35