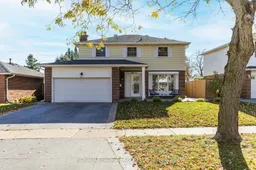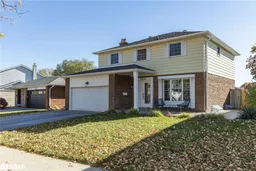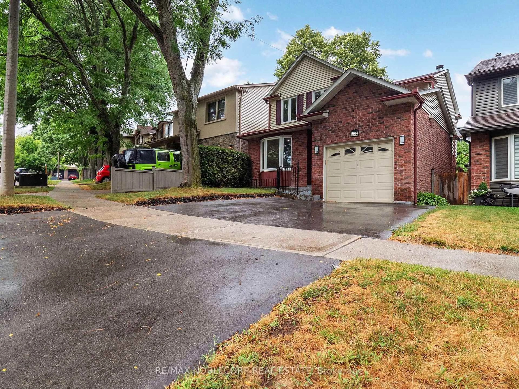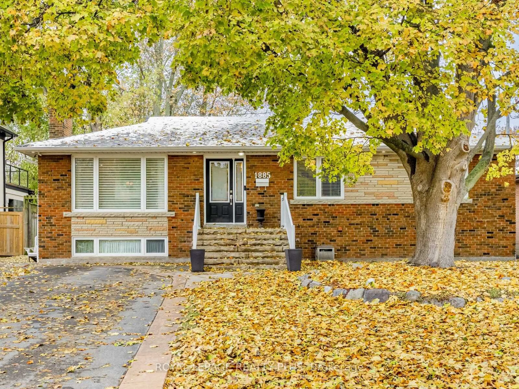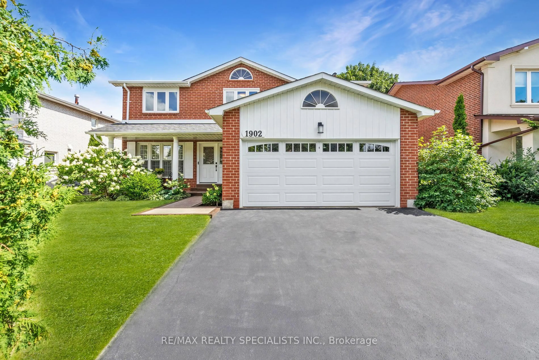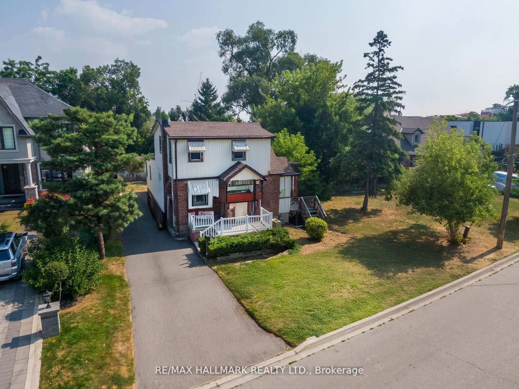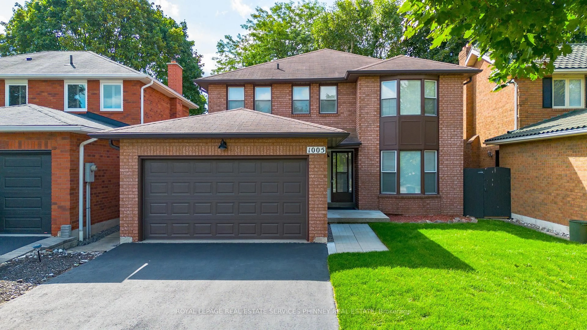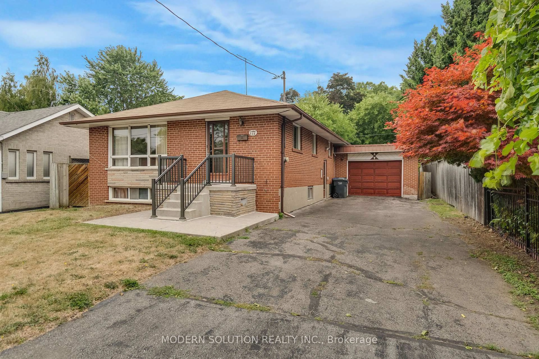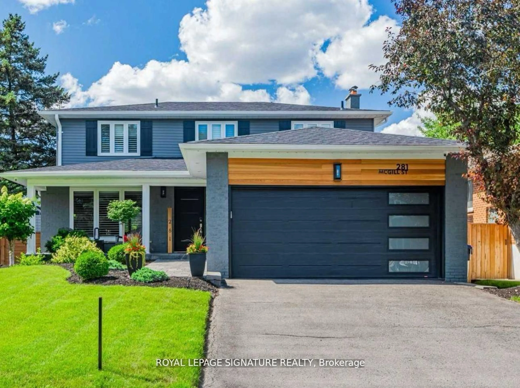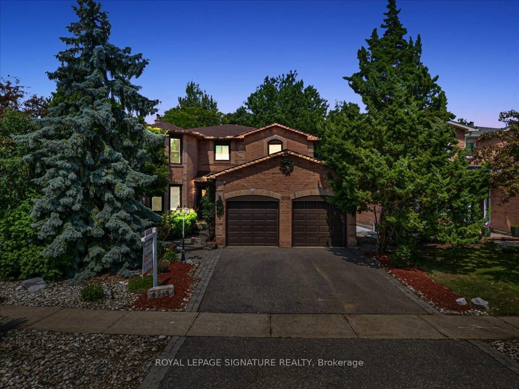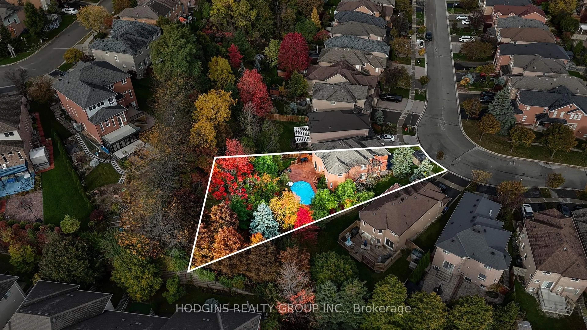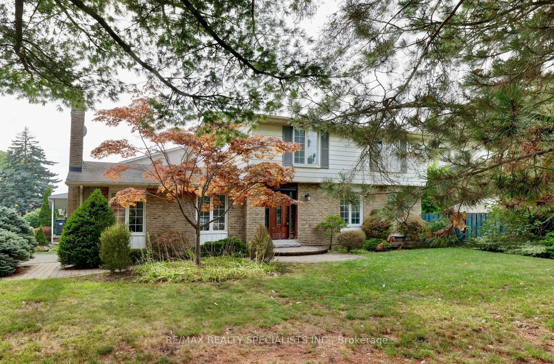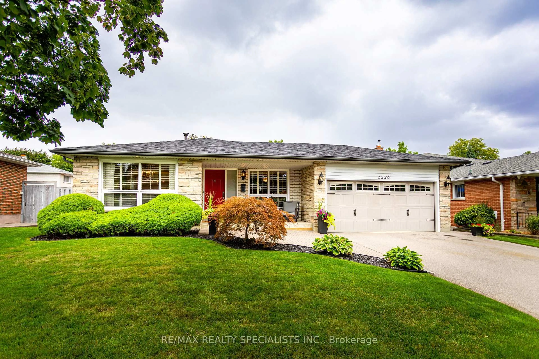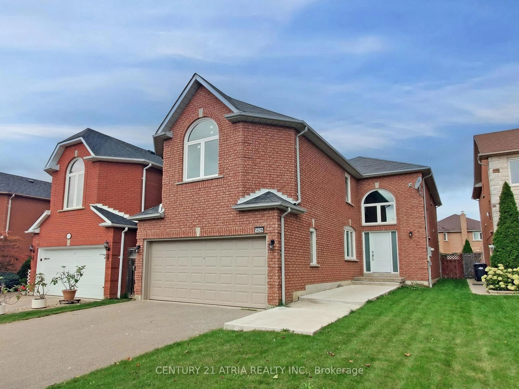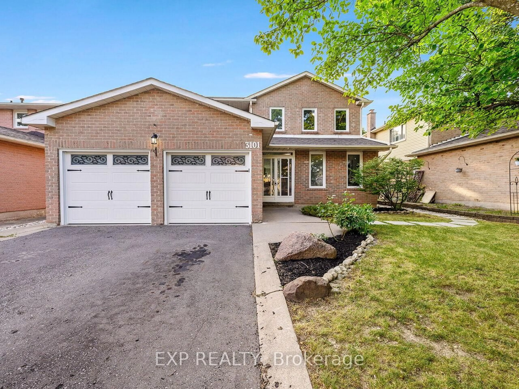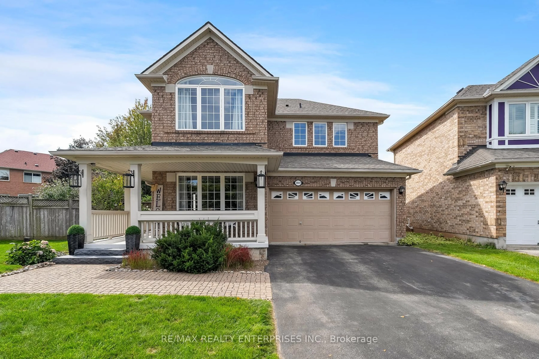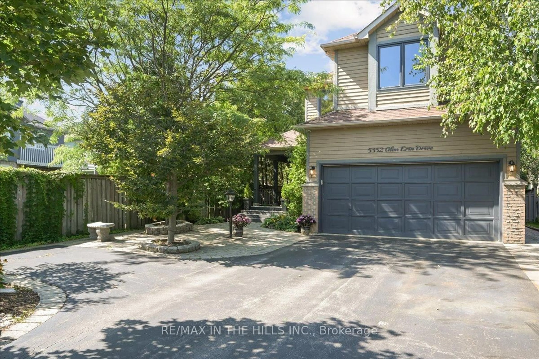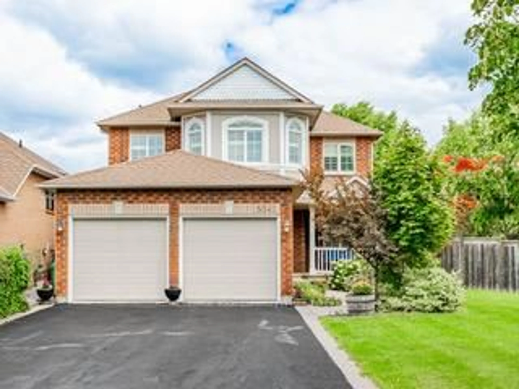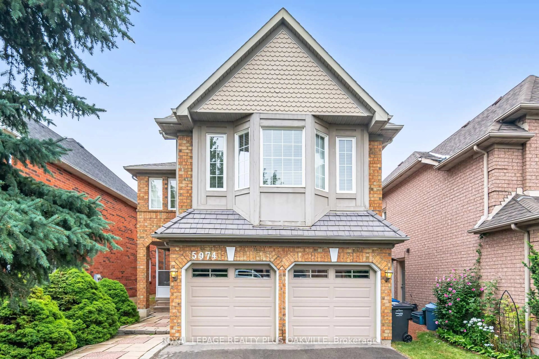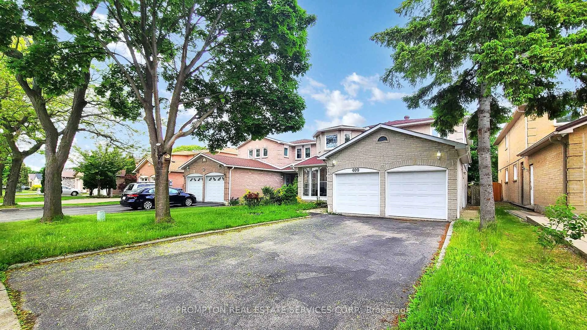A Warm Welcome Awaits in This Charming Home! Nestled in the highly desirable Sheridan Homelands, this impressive two-storey residence boasts four spacious bedrooms and three bathrooms. Constructed by Alcan, the home features an updated driveway, a double car garage, and a front porch adorned with poured exposed aggregate, setting a welcoming tone from the moment you arrive. Inside, you'll find a bright and airy main floor that includes a family room and a dining room, both walk-out that lead to the patio, and a large Living room overlooking the front porch. The Kitchen boasts newer appliances, an abundance of cupboard space, Pantry's, Coffee Station, Granite Countertops, Double sink, laminate floors and more. The kitchen and bathrooms have been thoughtfully updated, and an additional kitchen in the basement provides an ideal setup for a nanny or in-law suite. The four generously sized bedrooms ensure ample space for everyone, with the primary bedroom offering a newer three-piece ensuite and a double closet. The south-facing, fully fenced backyard is a private retreat, complete with an inground pool, newer stone patio, and gazebo, perfect for entertaining while still allowing plenty of room for gardens and play areas. Located in a family-friendly and peaceful neighborhood, this home is just a short walk from excellent Public and Catholic schools, Parks, an outdoor pool, walking paths, and tennis/racquetball courts. You'll also have easy access to community centers, libraries, large retail stores, shopping malls, hospitals, places of worship, public transit, GO services, and major highways. This property is ideal for families seeking a blend of comfort and convenience in a safe and welcoming environment.
Inclusions: Front Porch & Walk Way Poured Aggregate Concrete, Salt Water Pool, deep end 9ft. New Liner Spring '24, 90,000L pool, Flat Cover, Pool Equip, Shed , Fully fenced, Newer Windows. Furnace owned '23, CAC '22. Doors '20
