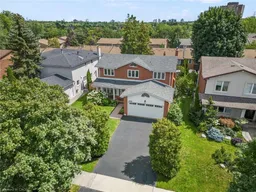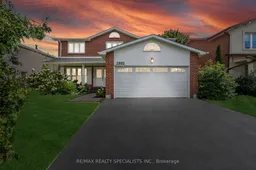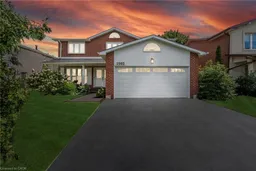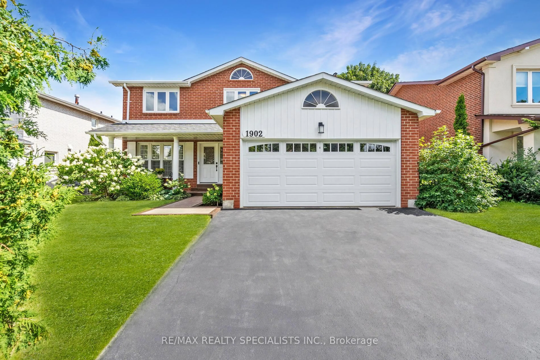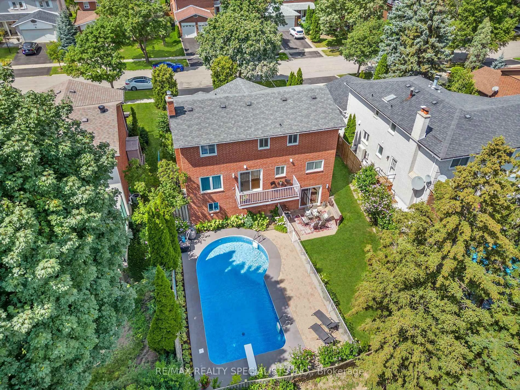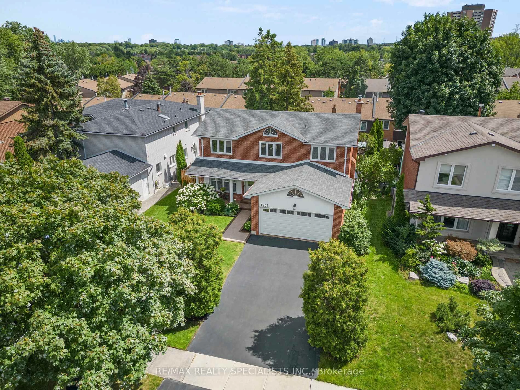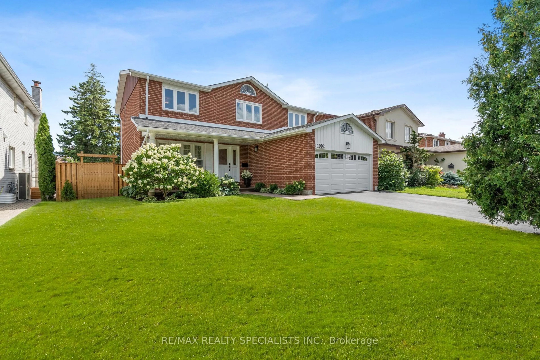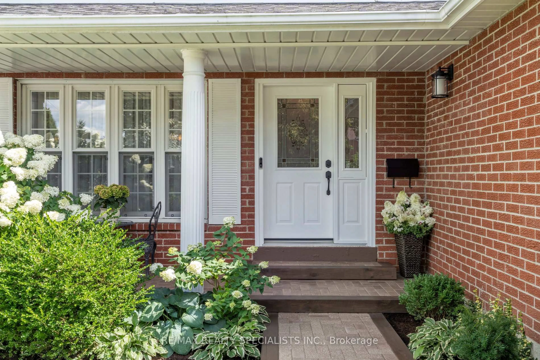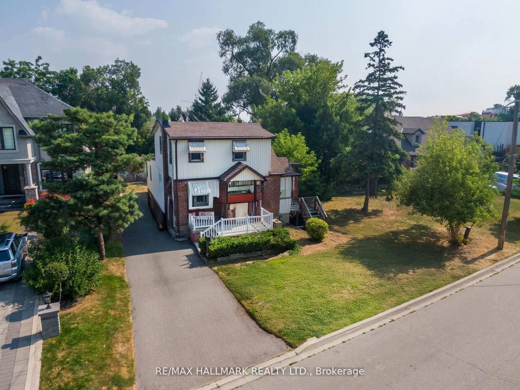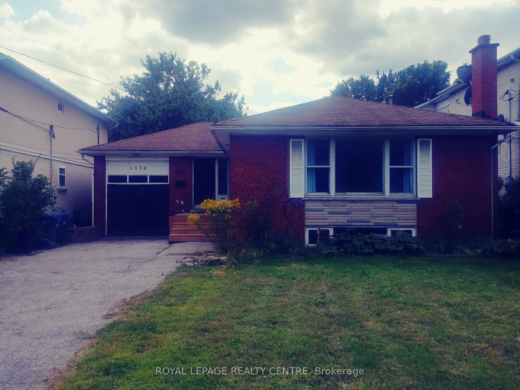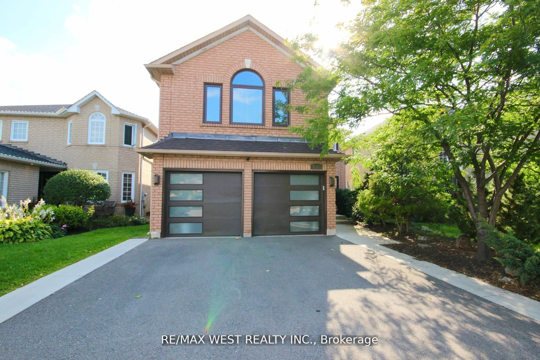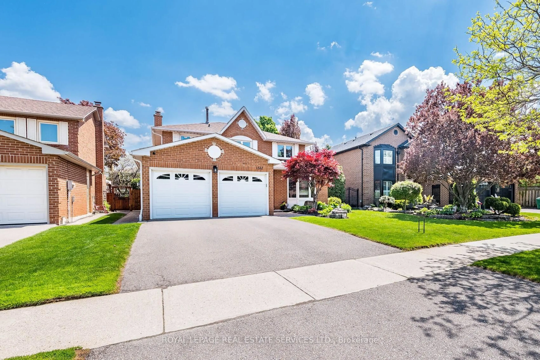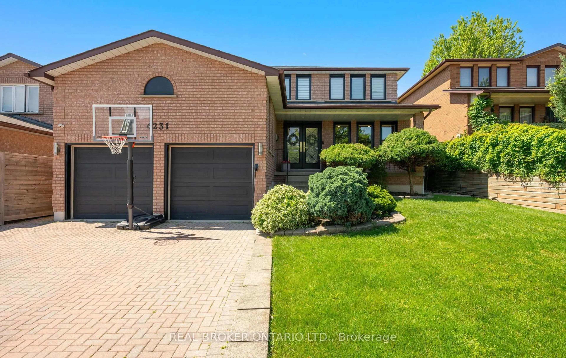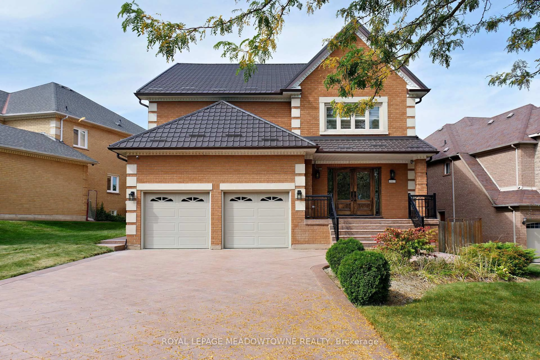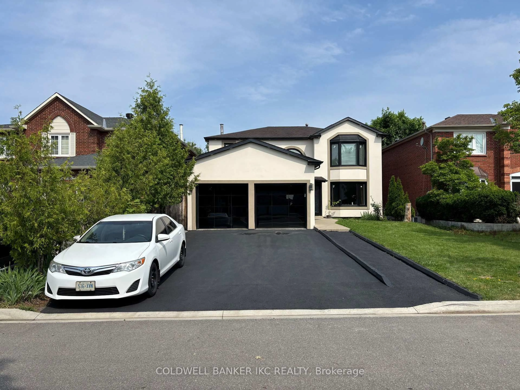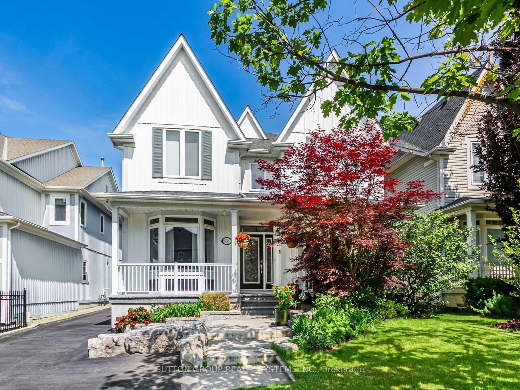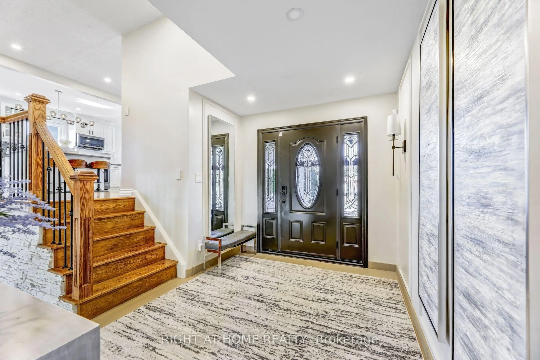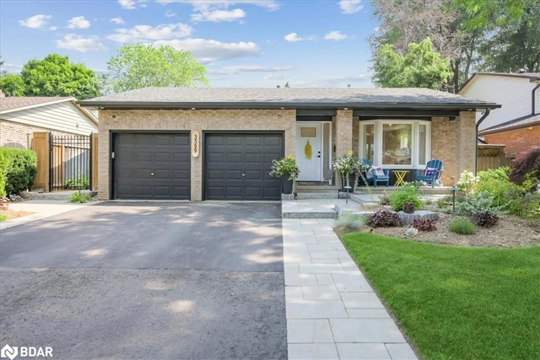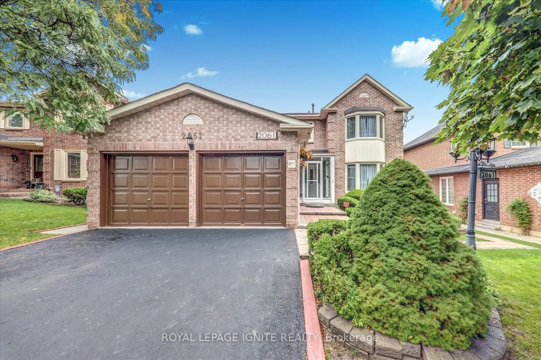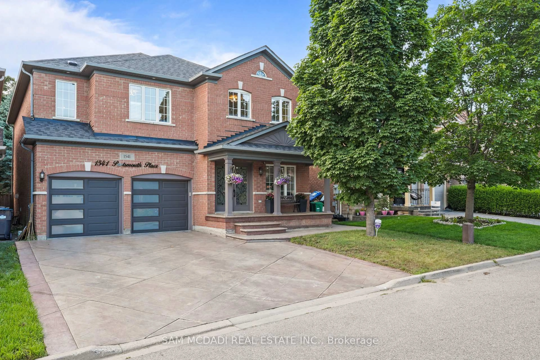1902 Beechknoll Ave, Mississauga, Ontario L4W 2G3
Contact us about this property
Highlights
Estimated valueThis is the price Wahi expects this property to sell for.
The calculation is powered by our Instant Home Value Estimate, which uses current market and property price trends to estimate your home’s value with a 90% accuracy rate.Not available
Price/Sqft$916/sqft
Monthly cost
Open Calculator
Description
Rockwood Village Executive Home with Large Inground Pool & Walk-Out Basement. Set on a 55 ft x 115 ft lot in Mississauga's coveted Rathwood enclave, this 4-bedroom, 4-bathroom residence offers approximately over 2,800 sq. ft. of total living area (per floor plans), including a finished walk-out basement with a second kitchen. On the main level, the bright, family-sized kitchen opens to a balcony overlooking a 33 ft x 18 ft pool with a diving board; perfect for relaxed mornings or summer gatherings. Inside, a warm family room with a wood-burning fireplace, natural oak hardwood floors, and a private primary suite with an ensuite and walk-in closet create an inviting sense of comfort. The lower-level walk-out leads directly to the patio and pool deck, blending indoor ease with outdoor living. Steps to Garnetwood Park (tennis courts and spray pad), basketball courts, baseball diamonds, soccer fields, a dog park, and the Etobicoke Creek Trail for biking or runs. Close to Forest Glen PS, Philip Pocock CSS, and Saints Martha & Mary CES; minutes to shopping, transit, and major routes-all without the Toronto Land Transfer Tax.
Property Details
Interior
Features
Main Floor
Living
4.49 x 3.25hardwood floor / Large Window / Combined W/Dining
Dining
2.81 x 2.98hardwood floor / Window / Combined W/Living
Family
6.02 x 3.36hardwood floor / Fireplace / Large Window
Kitchen
2.81 x 4.79Granite Counter / Custom Backsplash / W/O To Balcony
Exterior
Features
Parking
Garage spaces 2
Garage type Attached
Other parking spaces 4
Total parking spaces 6
Property History
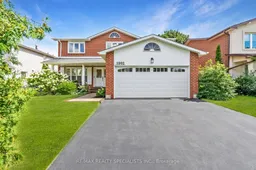 42
42