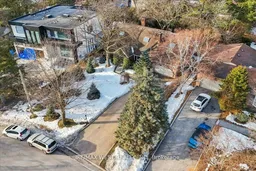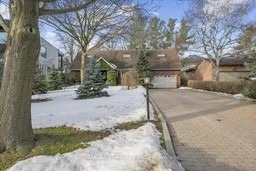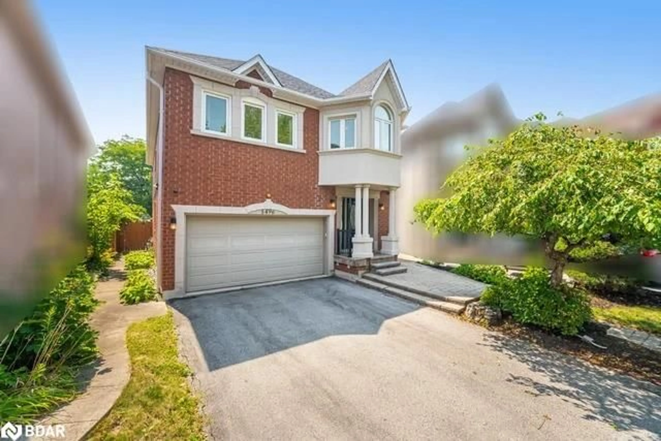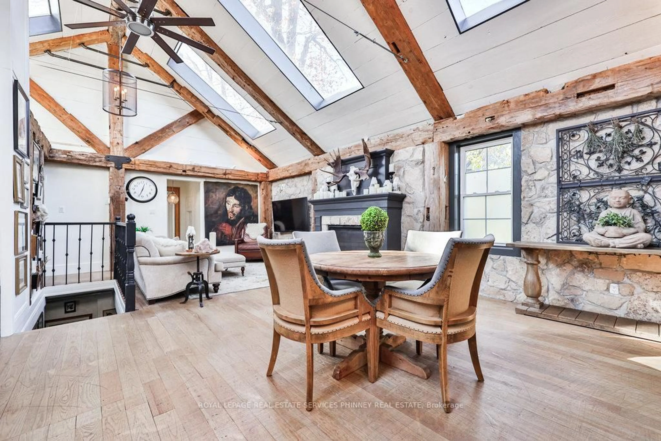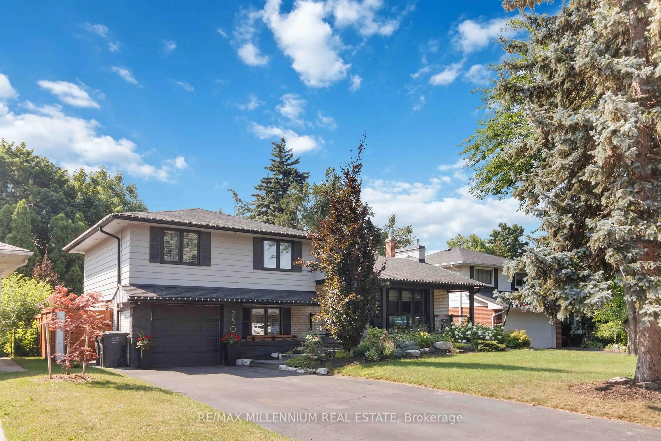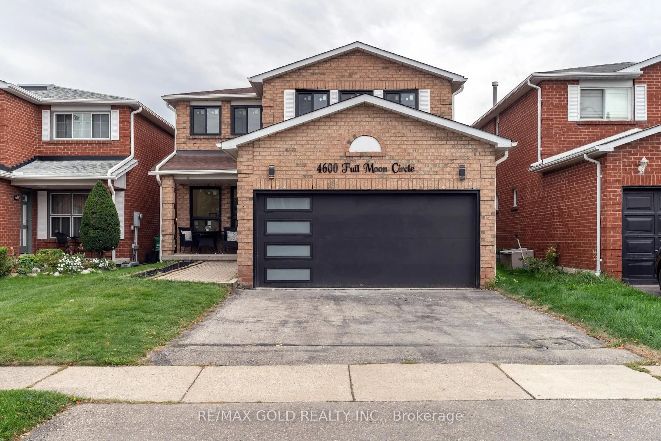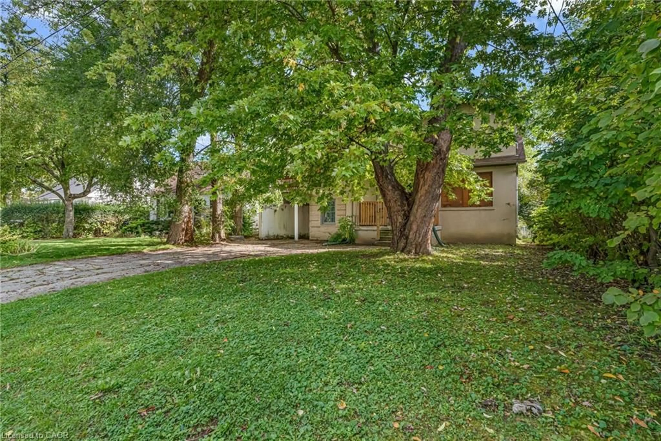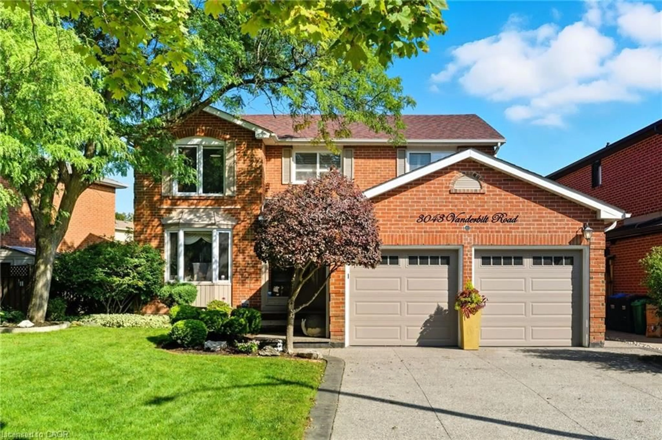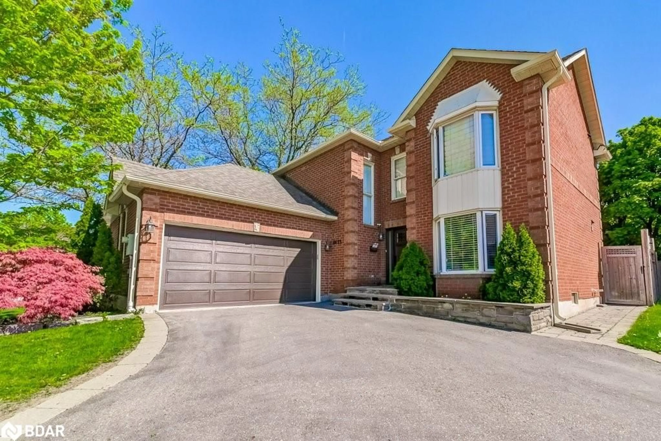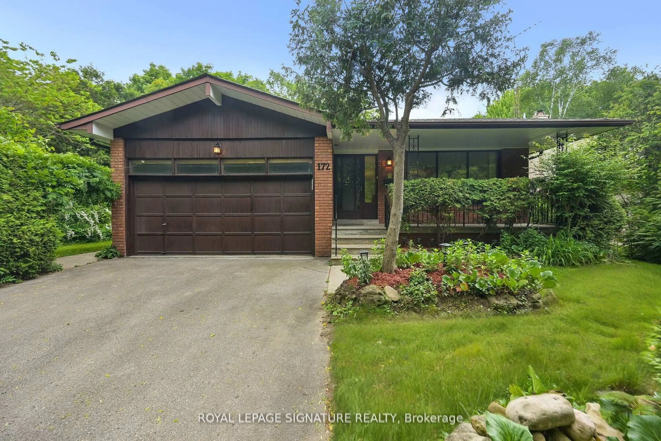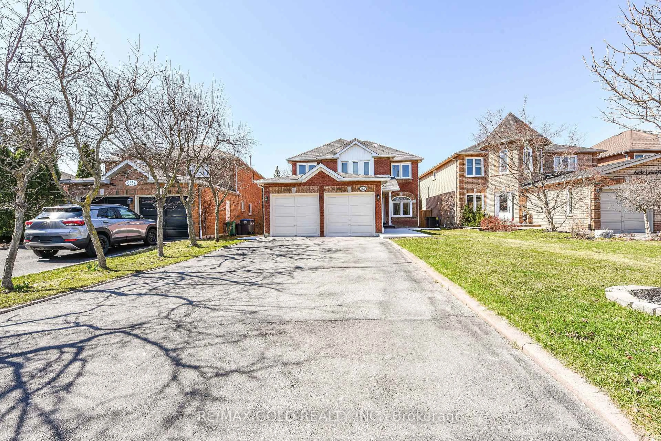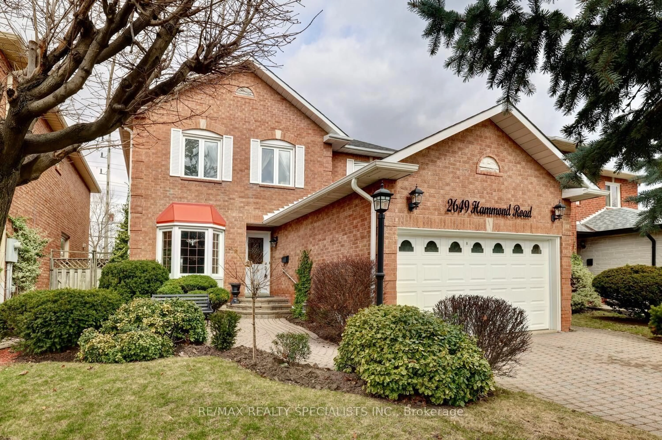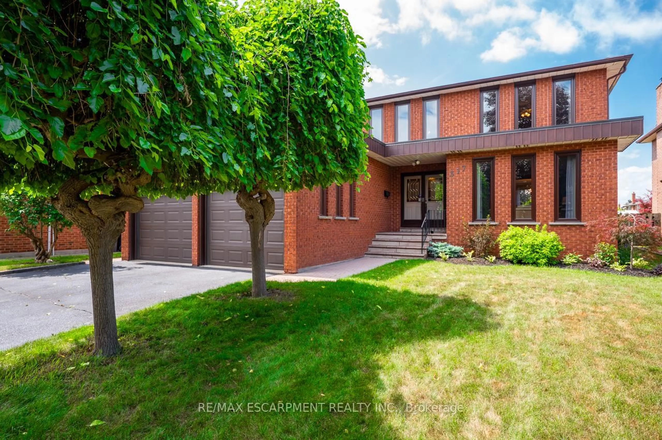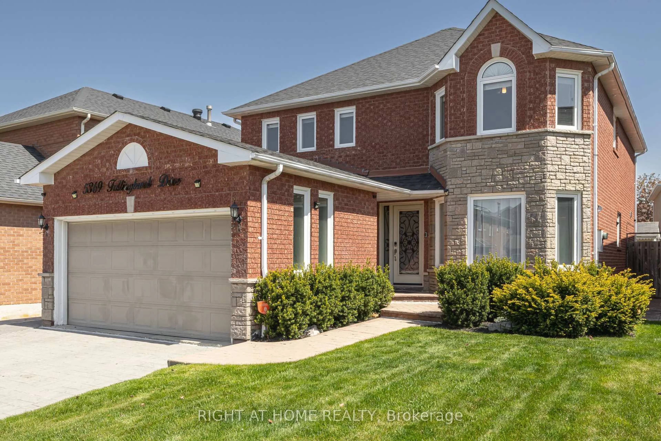Exquisite Home in Prestigious Mississauga Road Community surrounded by multi-million dollar estates! Set back deep on an extra-wide lot with 152 feet of depth, this home boasts exceptional curb appeal, a wooded setting & a beautifully landscaped backyard with a stone patio perfect for outdoor entertaining. Step inside to a bright & airy interior with expansive windows spanning 35 feet across the back, flooding the main floor with an abundance of natural light! Spacious primary bedroom on the main floor features a huge walk-in closet, an additional double closet & a luxurious 4-piece ensuite with a soaker tub! The gourmet kitchen is complete with a centre island with granite counters & a gas cooktop, built-in appliances & a large breakfast area! The main floor is completed with a large living room area with wood burning fireplace & crown mouldings, a sunken family room with a fireplace, & a formal dining room area with pocket doors overlooking the extensively landscaped backyard! Upstairs, a beautifully renovated main bathroom awaits, along with a second primary bedroom complete with vaulted ceilings, a skylight & a renovated 2-piece ensuite. Two additional bedrooms offer charm & comfort, one featuring vaulted ceilings, skylight, fireplace & a large soaker tub. The finished basement adds incredible versatility with hardwood floors, a spacious recreation room, a workshop area, 3 large additional rooms, a 3 piece bath & ample storage space including a huge cold room. Whether you envision a home gym, office, or entertainment space, the possibilities are endless! This home is in one of the most sought-after neighbourhoods just off of Mississauga Road! 5 minutes walk to Holy Name of Mary College School (an all girls school), and just a few minutes drive to the highly coveted Mentor College Private School! Close to all major highways, hospitals, trails, parks, ravines, Toronto Pearson International Airport and downtown Toronto!
Inclusions: All kitchen appliances: Dacor Gas Cooktop, LG French Door Refrigerator, Built in Whirlpool Wall Oven, Panasonic Microwave, Dishwasher. Maytag Front Load Washer and Dryer. Deep Freezer in Basement (as is). All electric light fixtures except ones listed under exclusions. All Window Coverings. Garage Door Opener and Remote.
