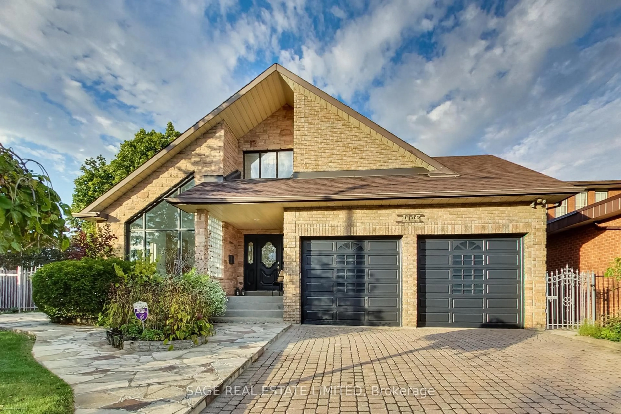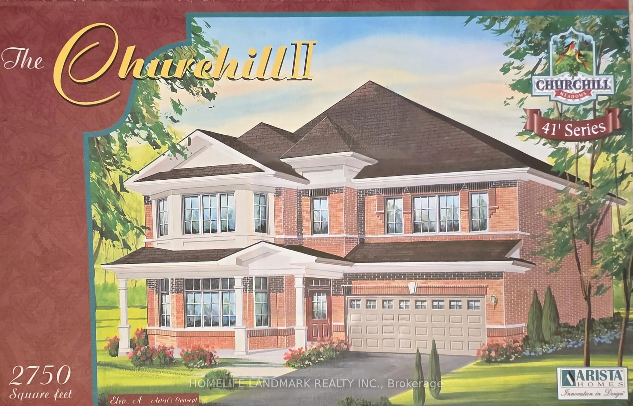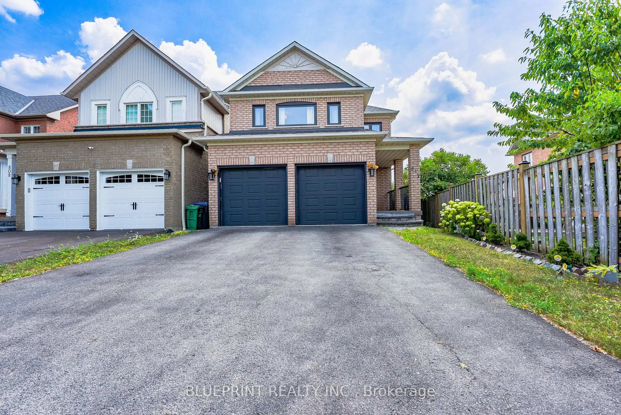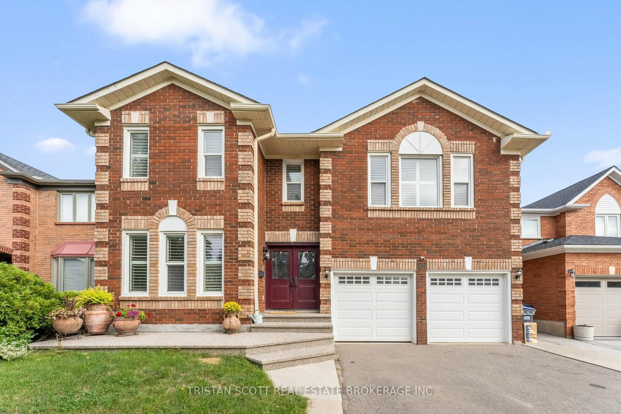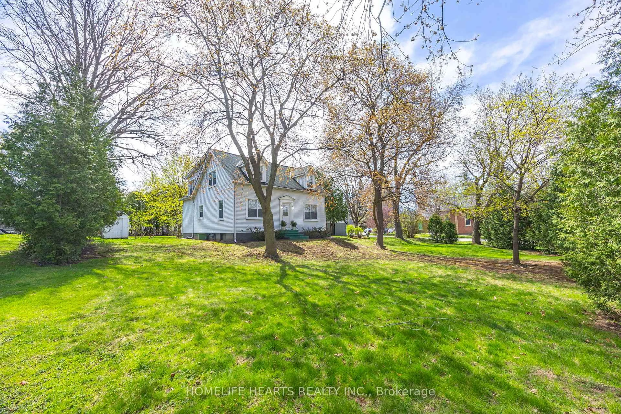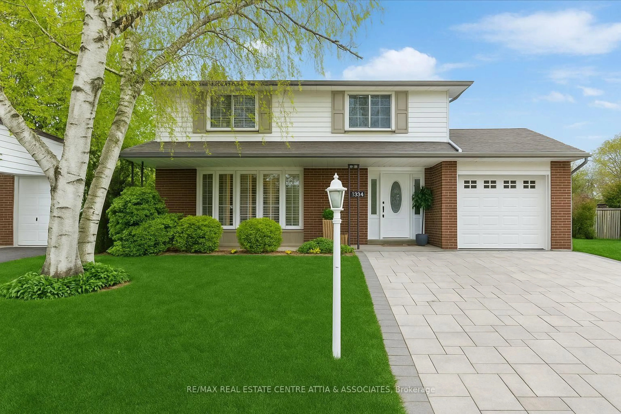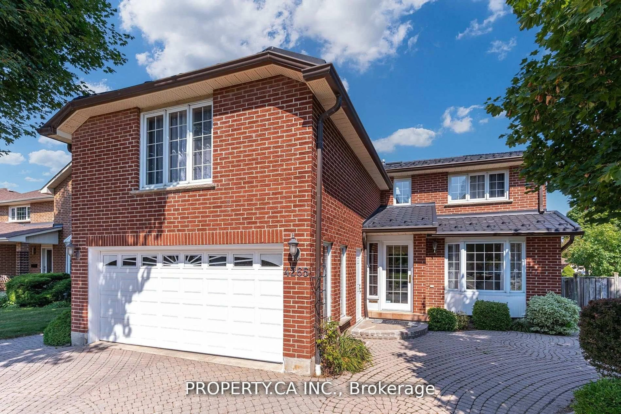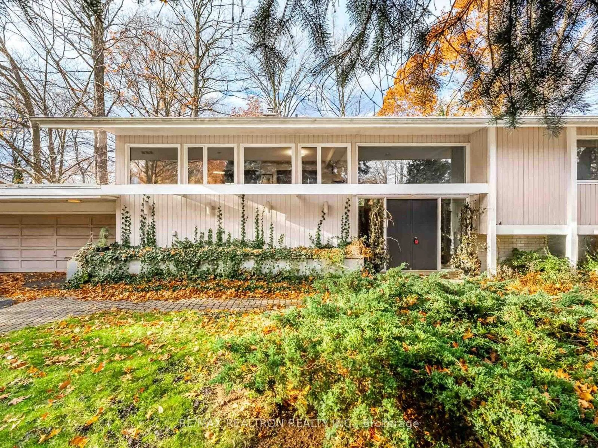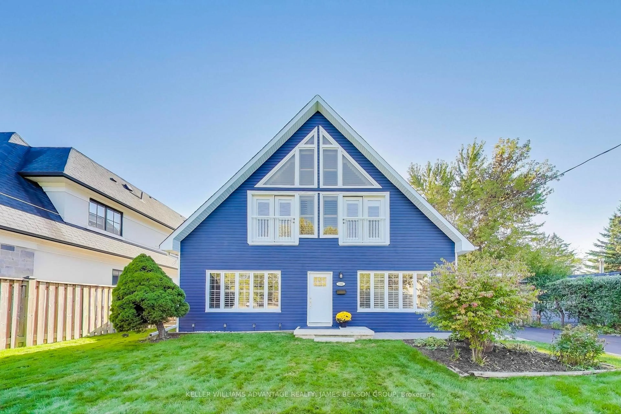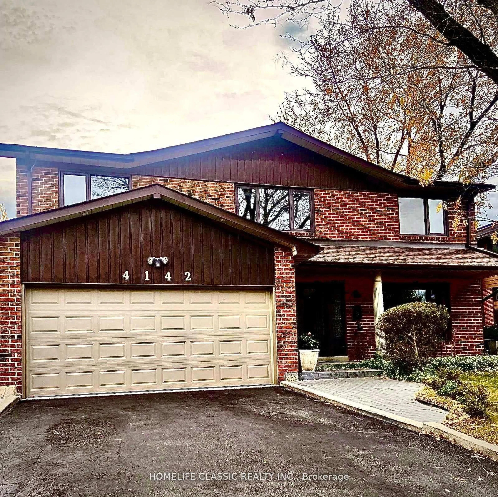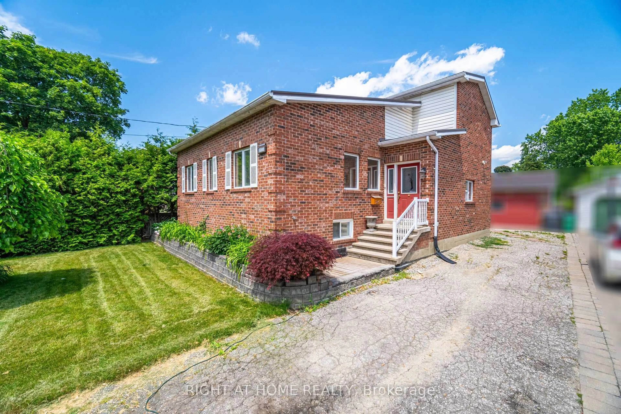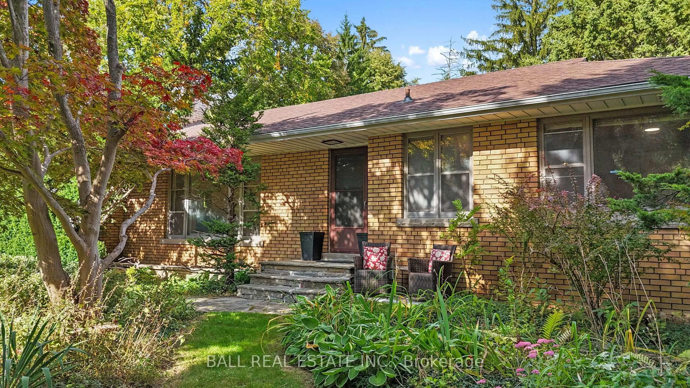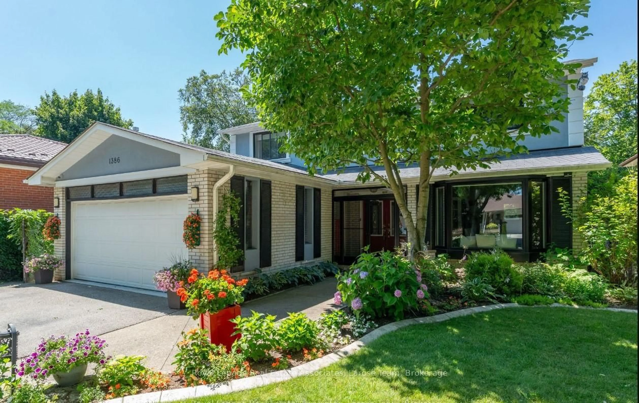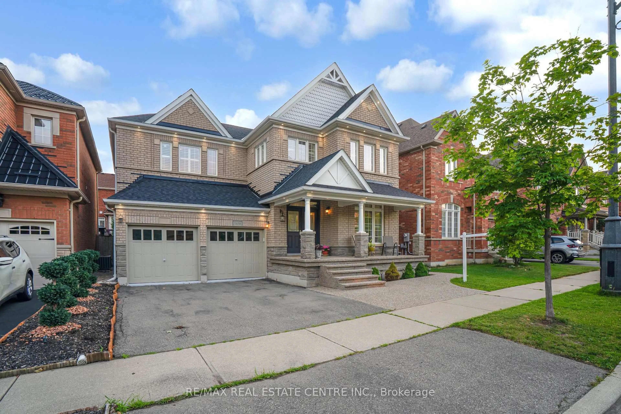Tucked away in the charming neighborhood of Rockwood Village, nestled between Mississauga and Etobicoke, 1739 Maple Ridge is a delightful haven for a growing family. Set on a massive 59 x 165ft. lot, this 4 Bedroom, 4 bathroom home offers the perfect blend of both indoor and outdoor space, in a close-knit community known for its schools and green space. Upon entrance you'll be greeted by warm hardwood floors that create a cozy and inviting atmosphere throughout. The main floor boasts a formal dining room, a separate living room with serene views of a professionally landscaped garden, an eat-in kitchen and charming family room, with convenient walk-out access to an absolutely spectacular backyard featuring both green space and an inground pool. This unique outdoor oasis makes for a perfect retreat for summer days filled with laughter, entertaining and all types of outdoor fun. Upstairs, 4 generously-sized bedrooms, include a peaceful primary suite with a 4-piece ensuite and a spacious walk-in closet. The finished basement offers a kitchen, sprawling rec room and 3-pc bath. Additional perks include, main floor laundry, a roomy 2-car garage and parking for up to four vehicles. With a few touches of your personal style, this home has incredible potential with endless re-design possibilities. Conveniently located close to excellent schools, shopping, parks, the Etobicoke Creek Trail system, Mi-Way transit, a short walk to TTC, and an 8 minute drive to DIXIE GO Train. With quick access to major highways (403/401/427/QEW), this home truly has it all.
Inclusions: 2xfridge, 2xstove, dishwasher. Washing machine. All light fixtures, all window, coverings, garage door opener, all pool related equipment.
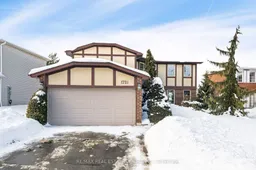 36
36

