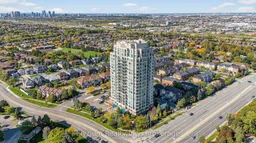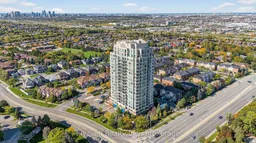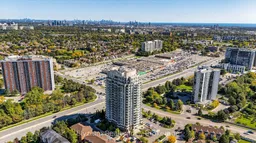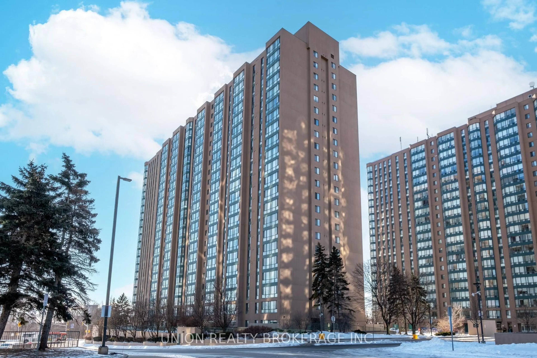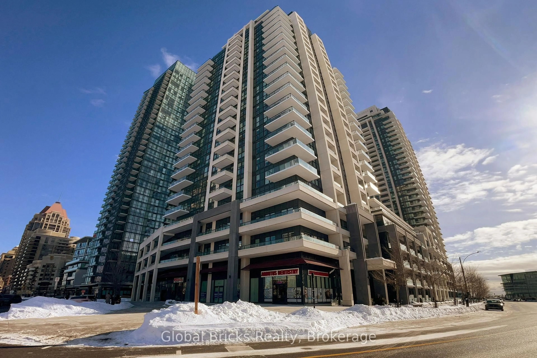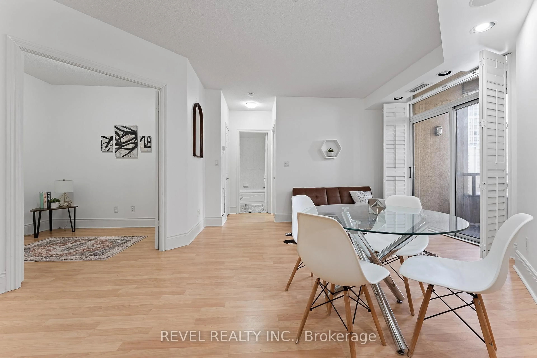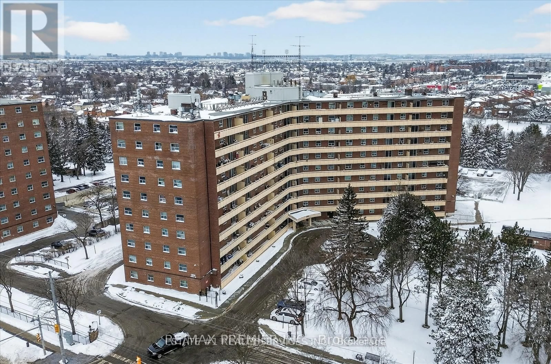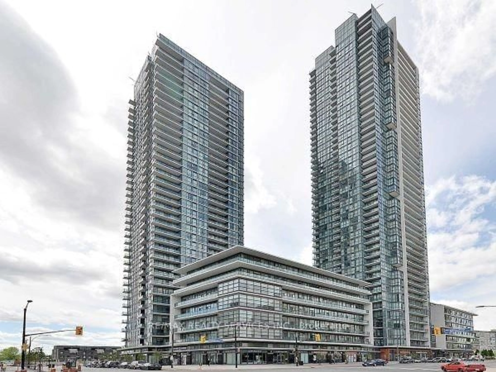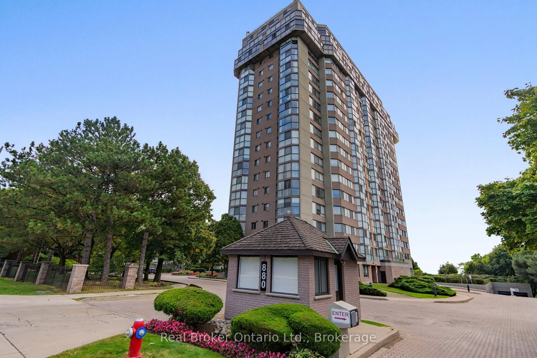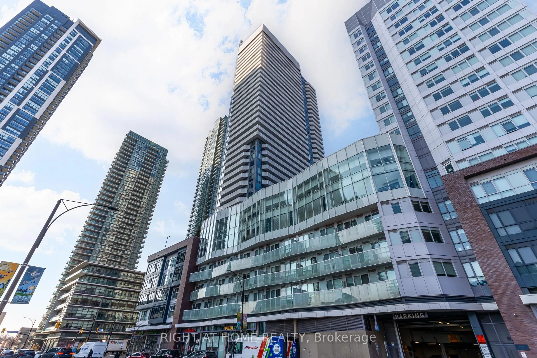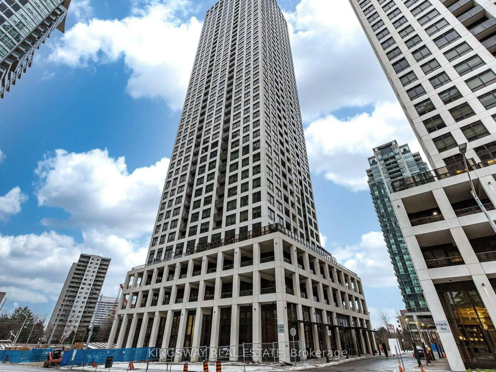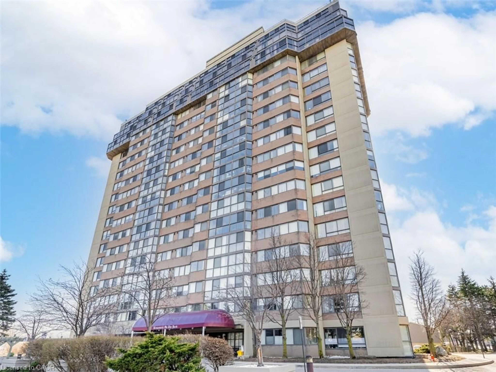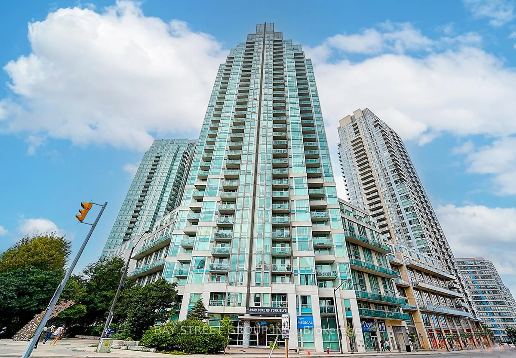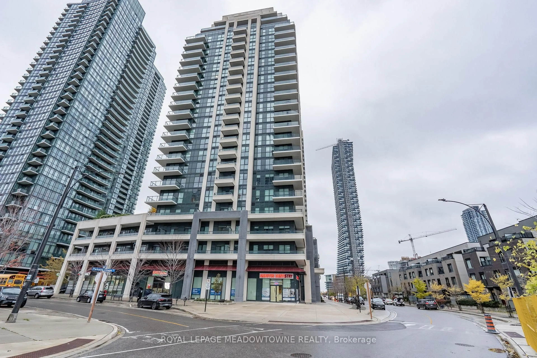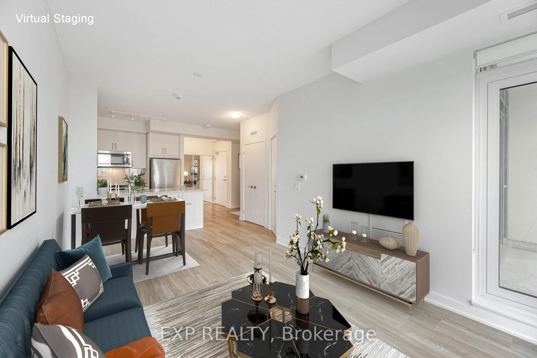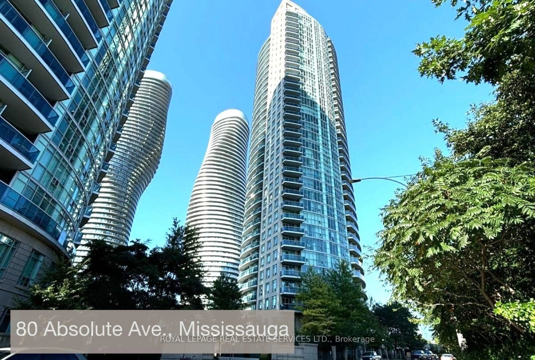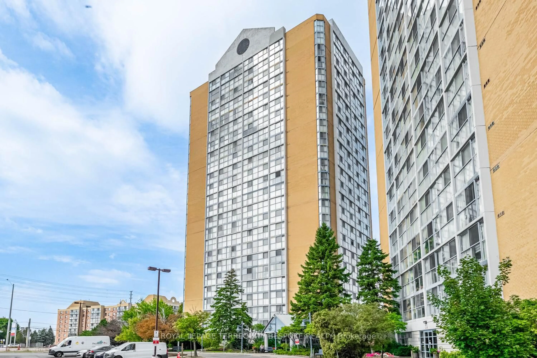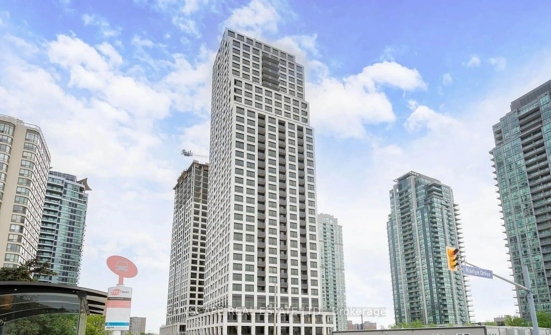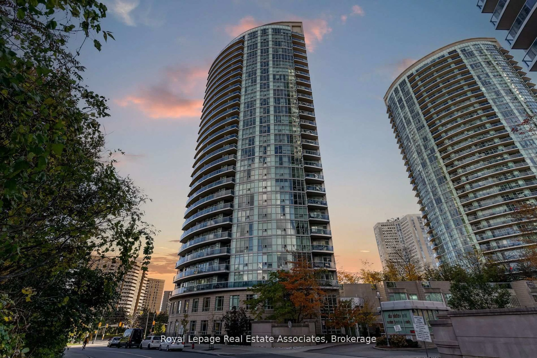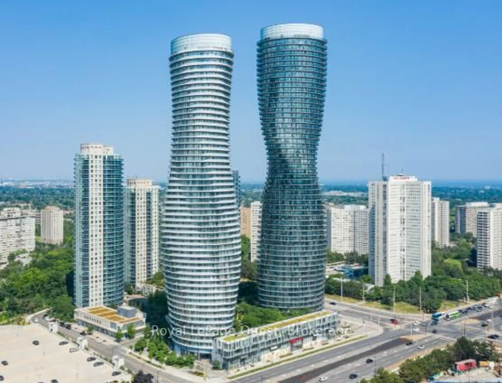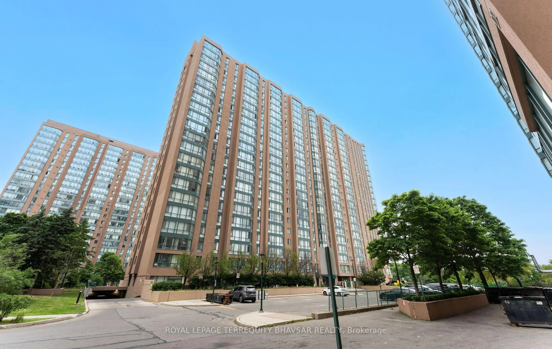Stunning Renovated 1-Bedroom + Den Condo In The Prestigious Capri Building! This Is Truly The Nicest 1+Den In The Area, Offering Breathtaking Views Of The Toronto Skyline From Your Private Balcony. Recently Updated With A Modern Kitchen Featuring Granite Countertops, A Stylish Breakfast Bar, And Upgraded Finishes, Along With A Fully Renovated Spa-Like Washroom, This Unit Defines Luxury Living. Soaring 9-Foot Ceilings, Fresh Paint Throughout, And Abundant Natural Light Create An Inviting Living Space, Complete With Ensuite Laundry, Underground Parking, And A Private Storage Locker. All Utilities Are Included In The Low Maintenance Fee For Stress-Free Living. The Capri Offers Resort-Style Amenities Including An Indoor Pool, Hot Tub, Sauna, State-Of-The-Art Fitness Center, Cozy Library, Billiards Room, Expansive Party Room With Outdoor Patio Access, And A Kid-Friendly Playground. Perfectly Located In The Heart Of Mississauga, In The Coveted Rathwood Community, Near Top-Rated Schools, Premier Shopping, Transit, And Easy Access To Highways 401, 403, 427, QEW, And The GO Station, This Rare Offering Combines Luxury, Convenience, And Modern Upgrades For The Ideal Place To Call Home!
Inclusions: Fridge, Stove, Dishwasher, Washer & Dryer
