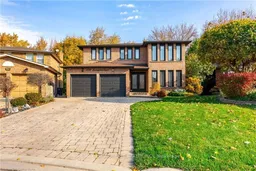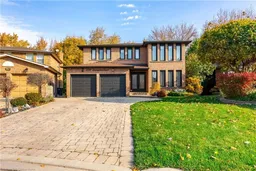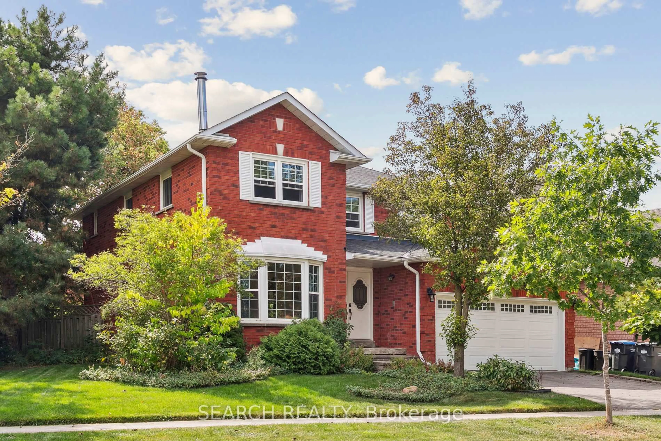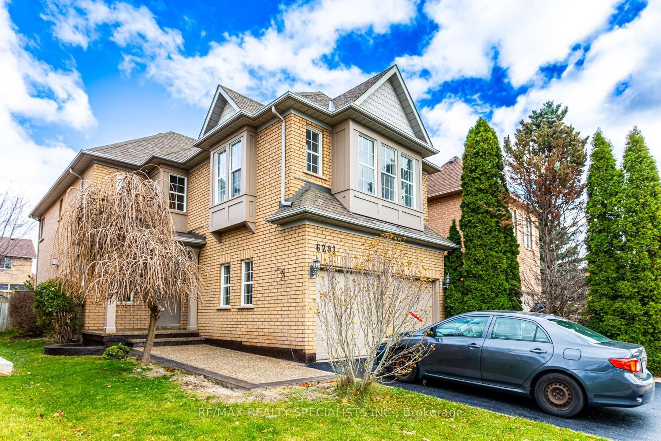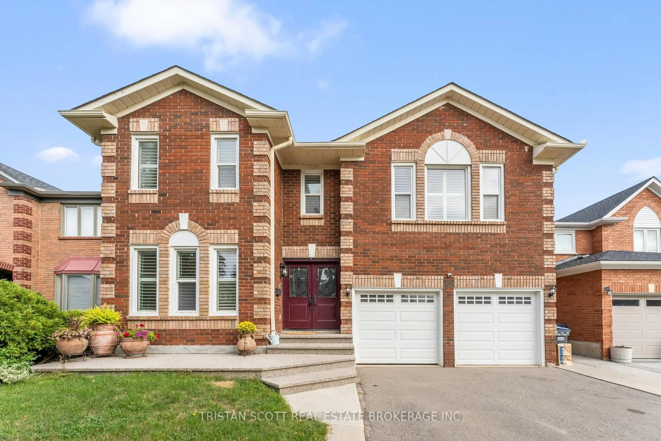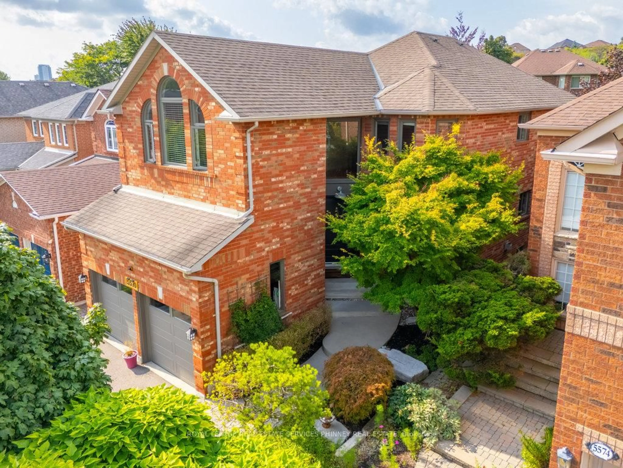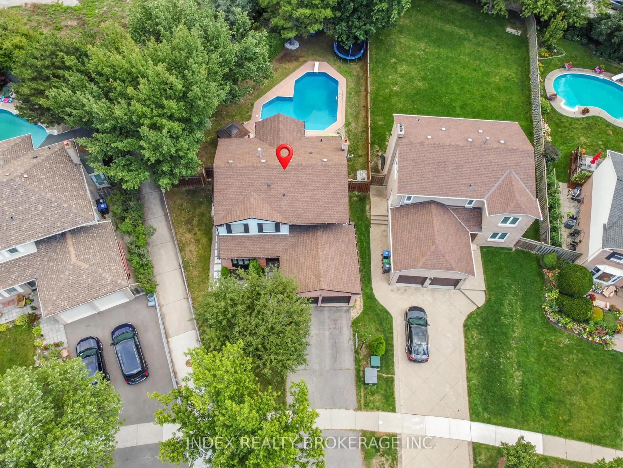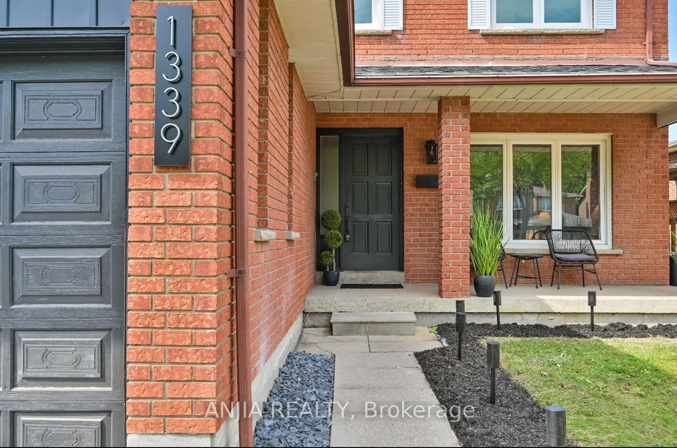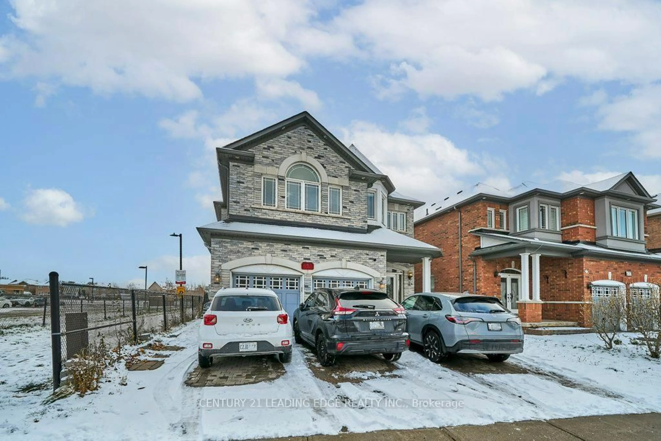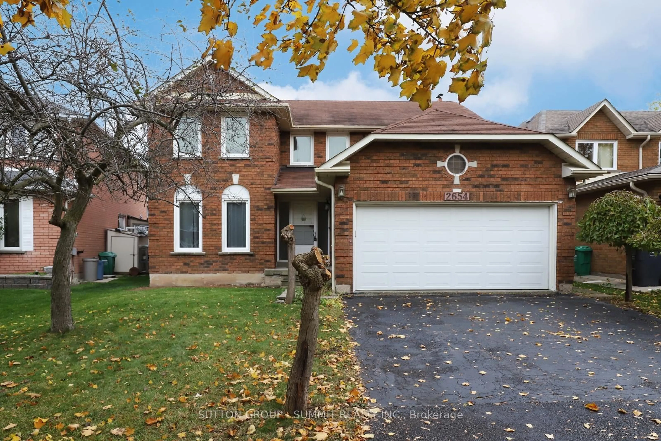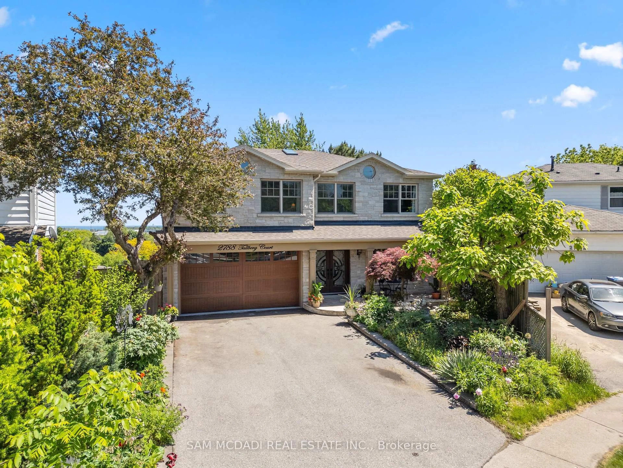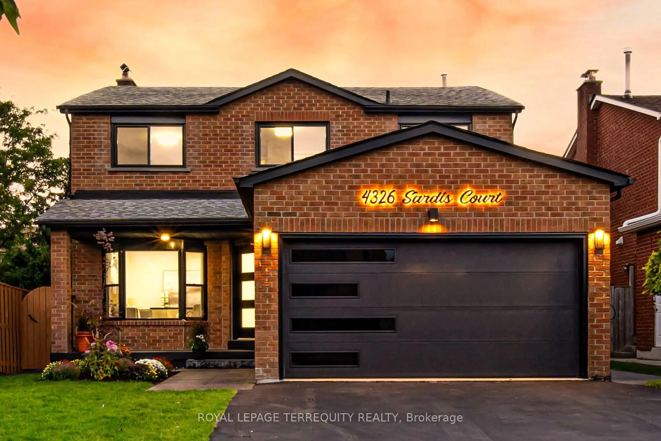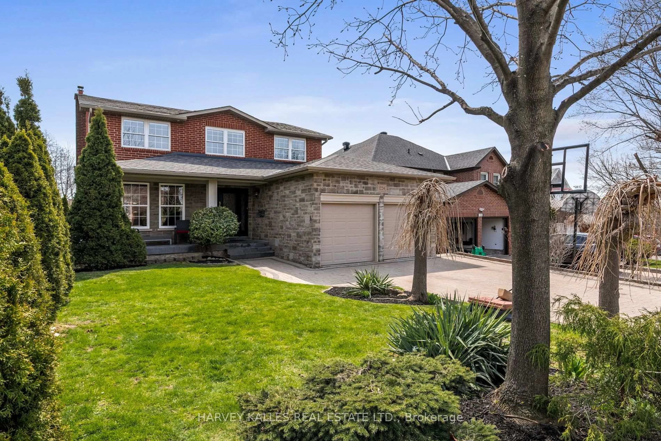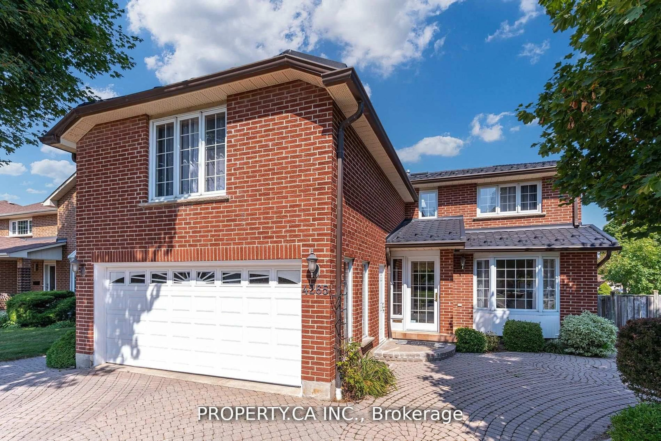A truly rare offering, this home is nestled on a tranquil court backing onto a stunning ravine, offering a sanctuary of privacy with a full backdrop of trees. This property is a nature lover's paradise, where breathtaking views change with the seasons, showcasing the beauty of the landscape. The ravine features a gentle stream that attracts peaceful wildlife, while a walking path on the opposite side invites leisurely strolls amidst serene surroundings. Step inside to discover an extensively renovated kitchen that embodies modern elegance. Over $100,000 has been invested in luxurious heated floors, ample cabinetry, and exquisite quartz countertops and backsplashes. The centrepiece is a spacious 10-foot island, perfect for entertaining, with seating for six, complemented by large floor-to-ceiling windows and sliding doors that flood the space with natural light and frame stunning views of your backyard. These doors lead out to an elevated deck, ideal for sipping morning coffee or hosting gatherings under the stars. The upper level showcases four generous bedrooms and two updated baths, both featuring heated floors. Refinished herringbone floors in the dining room add interest to this space large enough to host everyone for the holidays. The spa-like ensuite is a retreat in itself, complete with a glass shower and a freestanding tub, perfect for relaxation. The fully finished lower level offers a complete in-law suite, including its own kitchen, 3 piece bath, bedroom, and expansive living area, with a walkout to a covered back deck for added convenience and private entrance. Located minutes from all major highways, hospitals, shopping areas, and parks, this home combines comfort, luxury, and accessibility in one perfect package. A full list of upgrades is available. Don't miss this incredible opportunity!
Inclusions: Stove, refrigerator, dishwasher, washer, dryer, range hood, bar fridge,Lower Level Kitchen Fridge, Stove & Dishwasher, All Window coverings/blinds, , Auto Garage Door Opener, Lower Level TV Wall Mount, All Closet Shelving,
