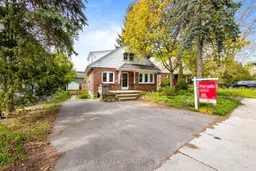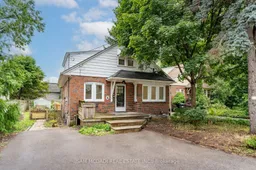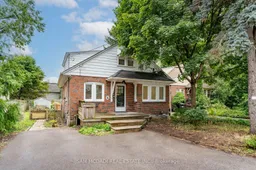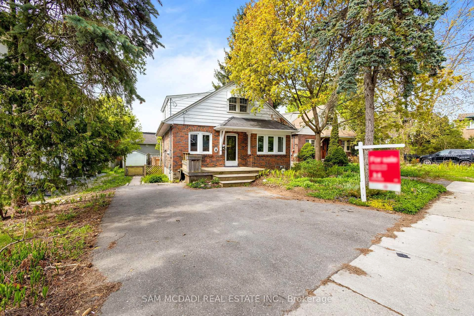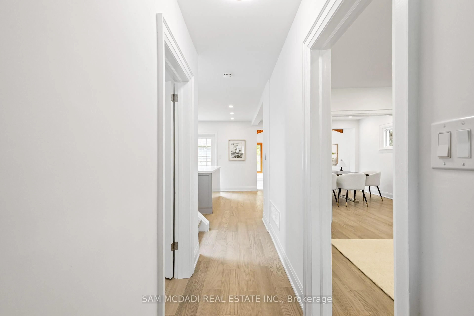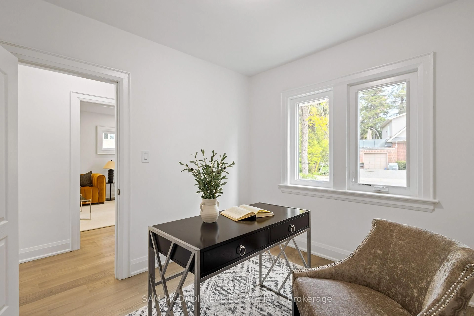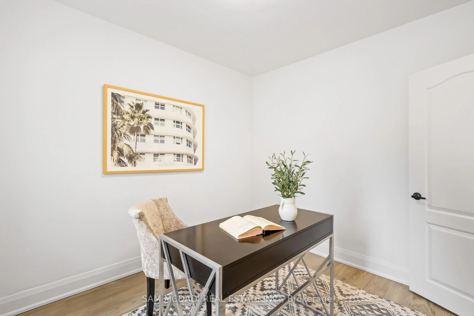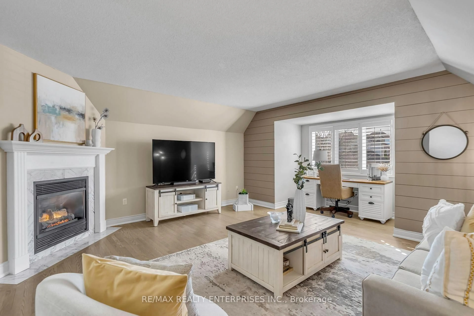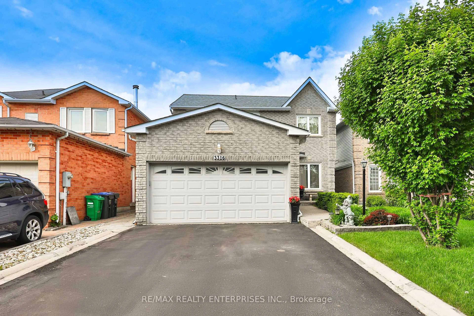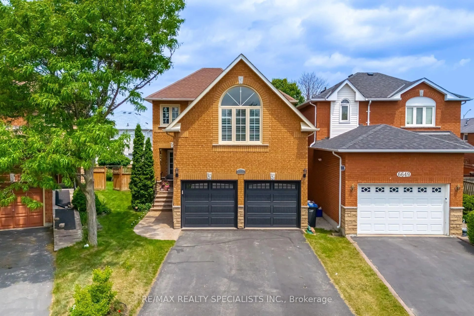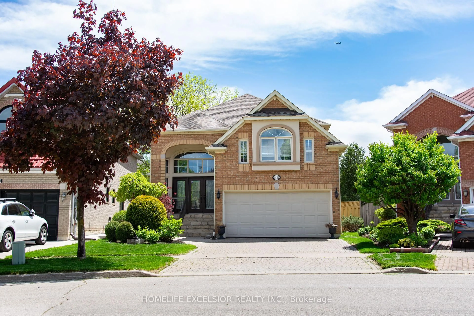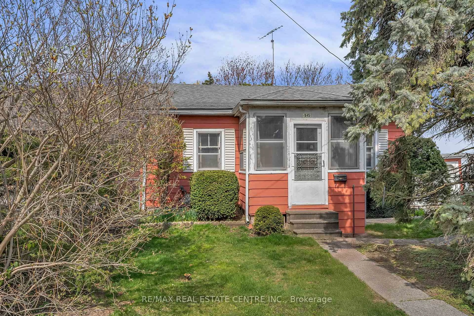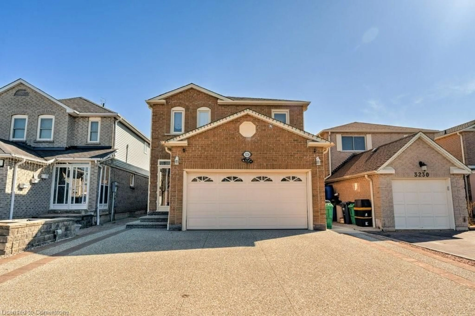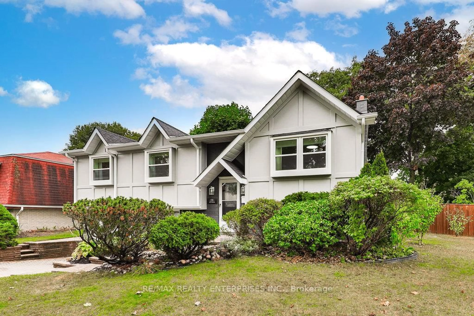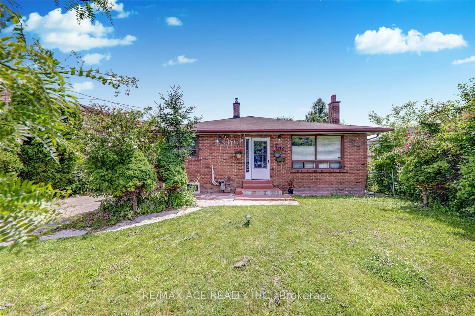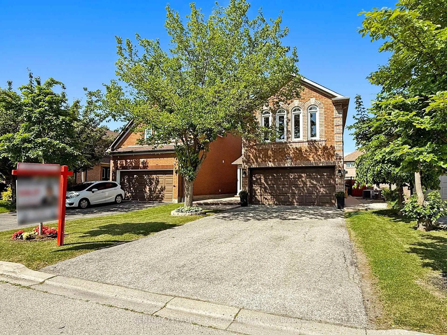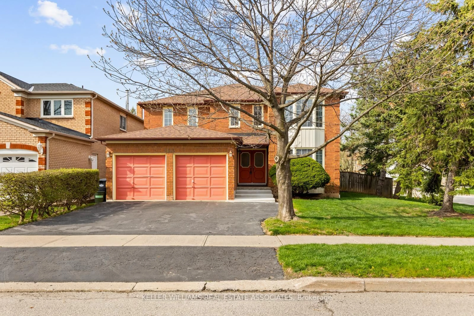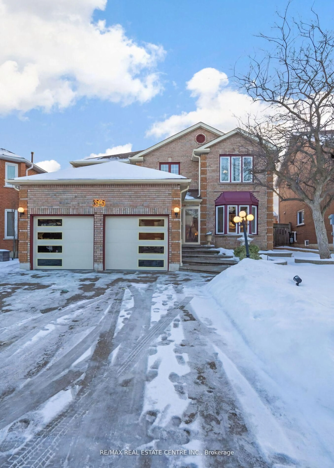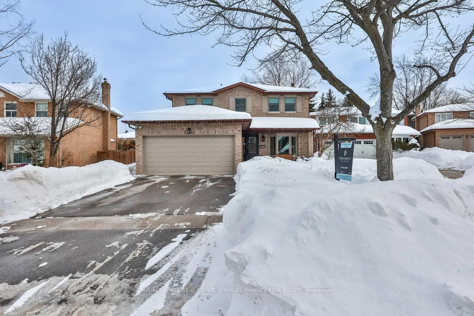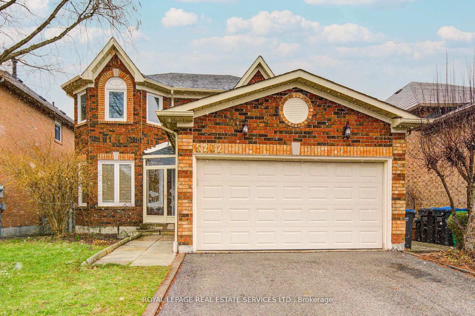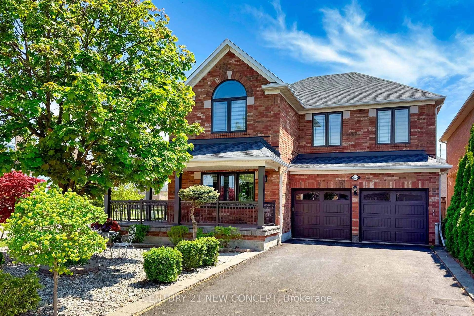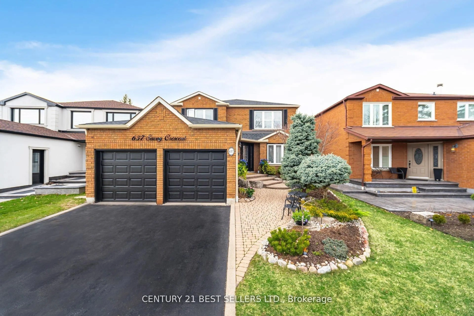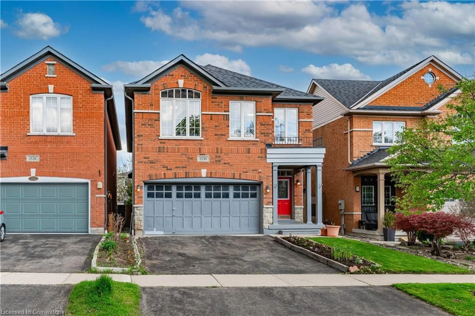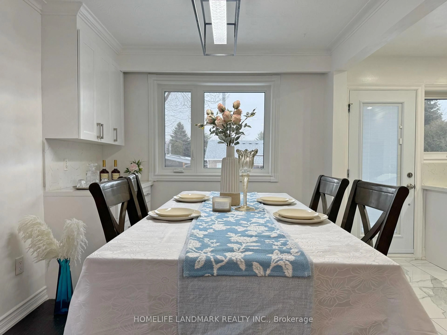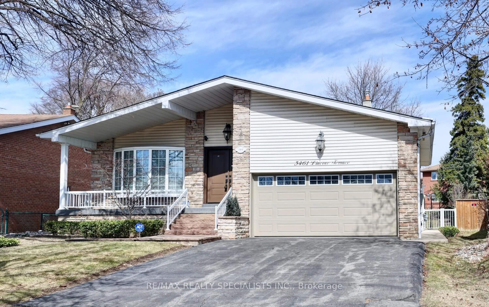8 Wesley Cres, Mississauga, Ontario L5H 2N2
Contact us about this property
Highlights
Estimated valueThis is the price Wahi expects this property to sell for.
The calculation is powered by our Instant Home Value Estimate, which uses current market and property price trends to estimate your home’s value with a 90% accuracy rate.Not available
Price/Sqft$1,181/sqft
Monthly cost
Open Calculator

Curious about what homes are selling for in this area?
Get a report on comparable homes with helpful insights and trends.
+2
Properties sold*
$1.5M
Median sold price*
*Based on last 30 days
Description
Welcome to this beautifully upgraded home in the sought-after Port Credit community. Offering 3+1 bedrooms and 2 bathrooms, this home was designed with both style and functionality in mind. The open concept floor plan intricately combines the living areas highlighted by new engineered hardwood floors that flow seamlessly from room to room. The true focal point of this home is your upgraded kitchen boasting quartz countertops and stainless steel appliances, making it a perfect space for everyday meals and entertaining. From the kitchen, step out to your backyard patio deck, where you can enjoy al fresco dinners or simply relax in your very own private retreat. The family room exudes utter charm with wood beam cathedral ceilings, providing a sense of spaciousness and grandeur. Ascend upstairs where you will locate 2 spacious bedrooms that share an elegant 3pc bath. Adding versatility to this home, the completed basement showcases a fourth bedroom and bathroom, ideal for visitors, in-laws, or overnight nanny's. Located in the vibrant Port Credit neighbourhood with close proximity to remarkable restaurants and shops, waterfront parks, private and public schools, as well as a quick commute to downtown Toronto via the QEW or Port Credit Go, this is the perfect place to call home.
Property Details
Interior
Features
Main Floor
Kitchen
3.9 x 4.01Stainless Steel Appl / Quartz Counter / W/O To Patio
Dining
3.8 x 3.59O/Looks Living / Window / hardwood floor
Living
3.7 x 5.44Fireplace / Window / hardwood floor
Family
4.08 x 4.82Cathedral Ceiling / W/O To Deck / hardwood floor
Exterior
Features
Parking
Garage spaces -
Garage type -
Total parking spaces 3
Property History
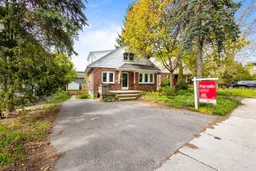 40
40