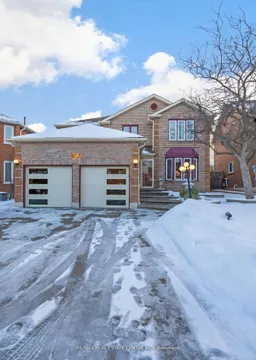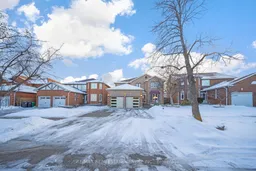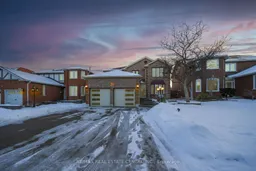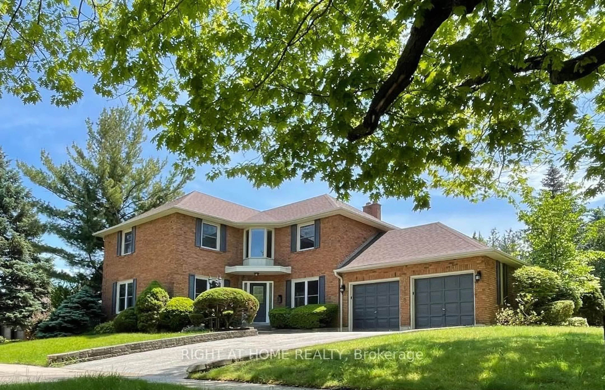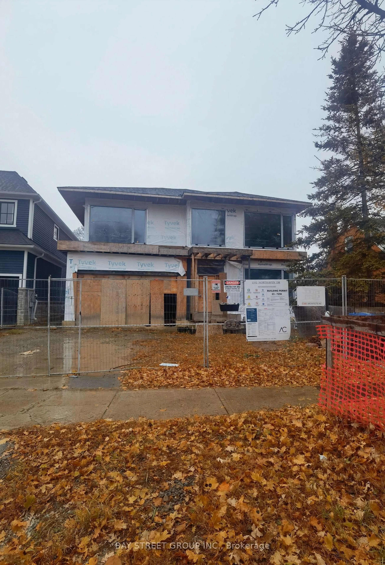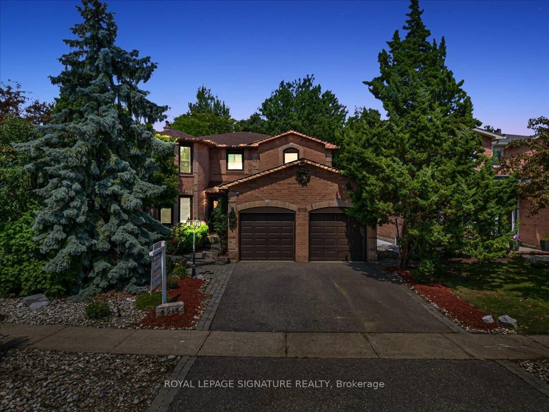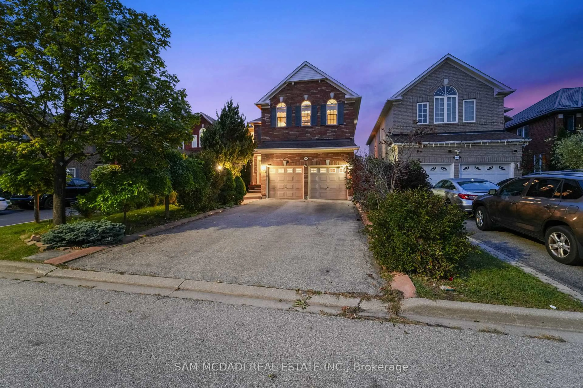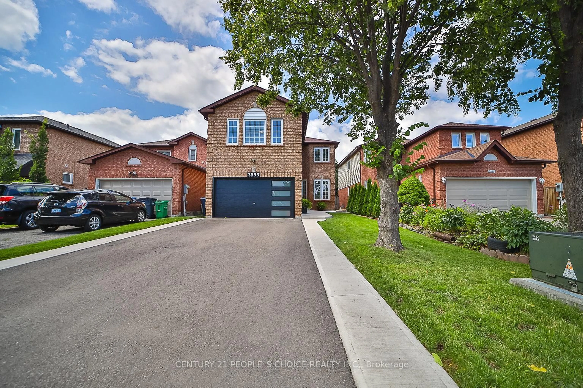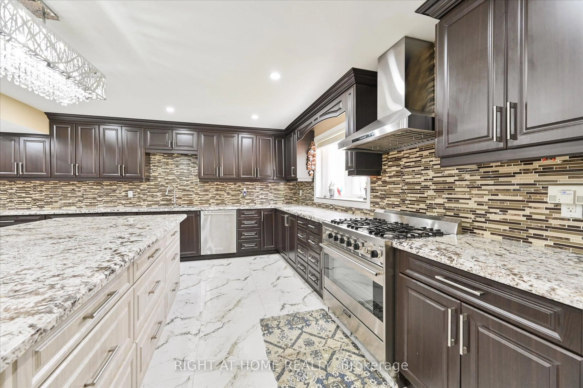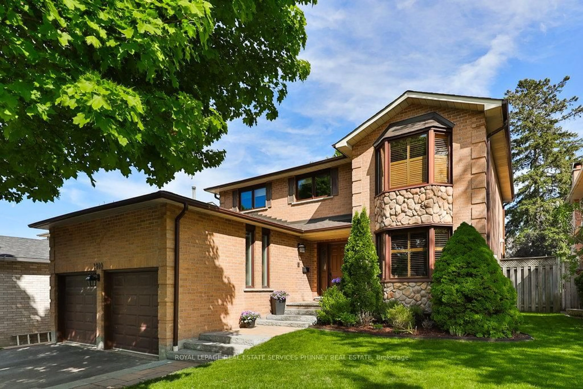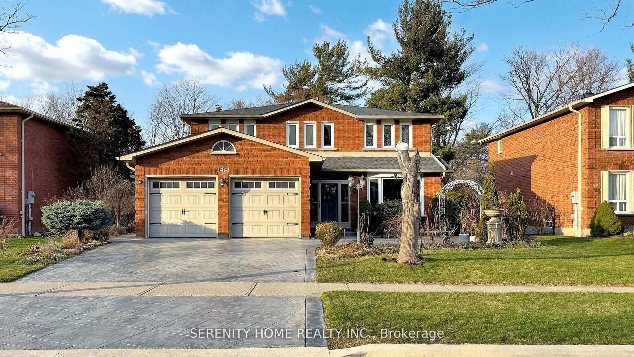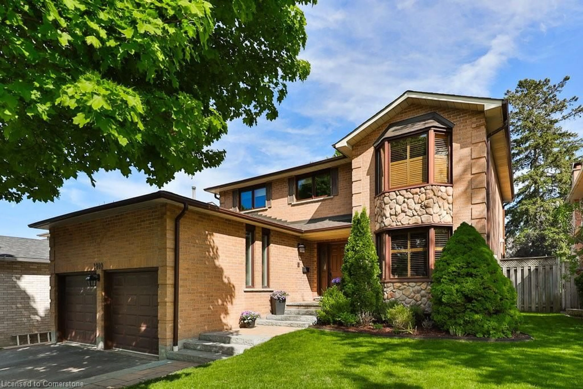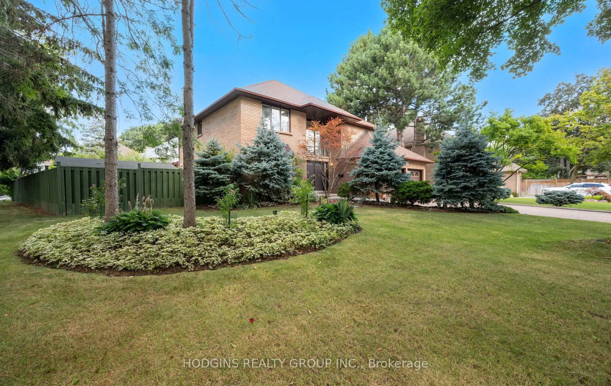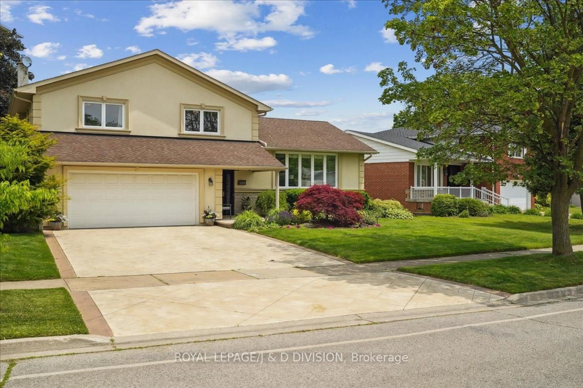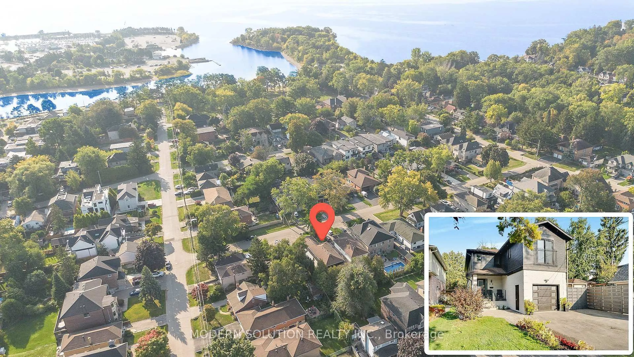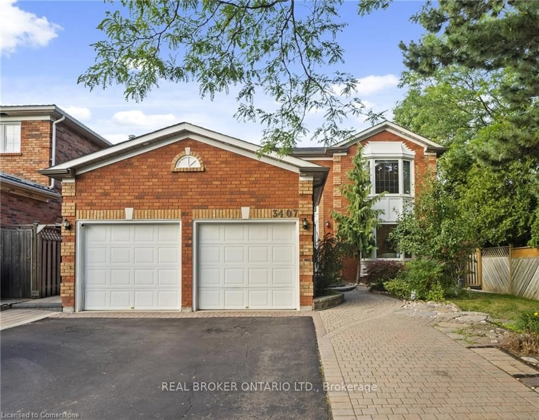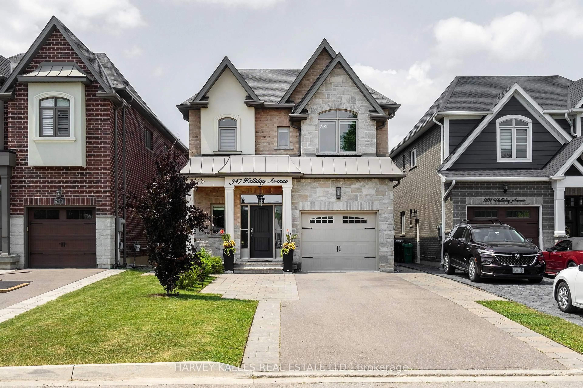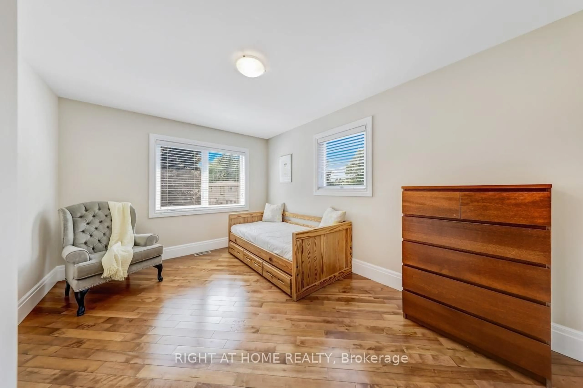Exquisite 4-Bedroom Executive Home In Erin Mills Welcome To 3545 Marmac ( 3437 Sq Ft As Per MPAC ) , A Beautifully Upgraded 4-Bedroom Executive Home On A Spacious Lot In The Sought-After Erin Mills Neighborhood. Designed For Both Comfortable Family Living And Sophisticated Entertaining, This Home Blends Modern Elegance With Everyday Functionality. Main Level: Central Vac, A Grand Foyer With A Sweeping Staircase And Gleaming White Tile Sets The Stage. Rich, Dark Floors Flow Through The Family And Living Rooms, Where A Custom-Built Bar Adds A Luxurious Touch. The Chef-Inspired Kitchen Features Sleek Granite Countertops, Tile Flooring, And A Bright Breakfast Area Overlooking The Private Backyard. A Stylish Two-Piece Powder Room & A Room With Garage Access Complete This Level. Four Spacious Bedrooms, Including An Impressive Master Suite, Await Upstairs. The Newly Renovated Master Ensuite Offers A Spa-Like Retreat W/ Modern Tile, Double Vanities, A Deep Soaker Tub, And A Walk-In Shower. The Master Bedroom Also Boasts A Private Walkout To An Indoor Balcony. A Second Full Bathroom Features Sinks And A Stand-Up Shower. The Homes Stunning Curb Appeal Includes A Landscaped Front Yard, Exposed Aggregate Driveway, And A Charming Enclosed Porch. The Garage Provides Ample Storage With Built-In Lofts. The Backyard Is An Entertainers Dream W/ A Large Gazebo For 12 Guests, A Separate BBQ Gazebo With A Direct Gas Line, A Hidden Storage Shed, And A Sprinkler System. Tall Cedars Offer Natural Privacy. Perfect For Entertaining, The Fully Finished Basement Includes A Custom Bar, A Washroom, And A Flexible Space For An Office, Gym, Or Extra Bedroom. Practical Upgrades Include A New Electrical Panel, And A Renovated Laundry Room With Ample Storage. Mins From Hwy 403, QEW, & 407, This Home Offers Easy Commuting And Proximity To Top-Rated Schools, Parks, Shopping, And Public Transit. 3545 Marmac Is More Than Just A Home Its A Lifestyle. Don't Miss The Opportunity To Make It Yours
Inclusions: All Existing Electrical Light Fixtures, Window Covers, All Kitchen Appliances, Washer And Dryer.
